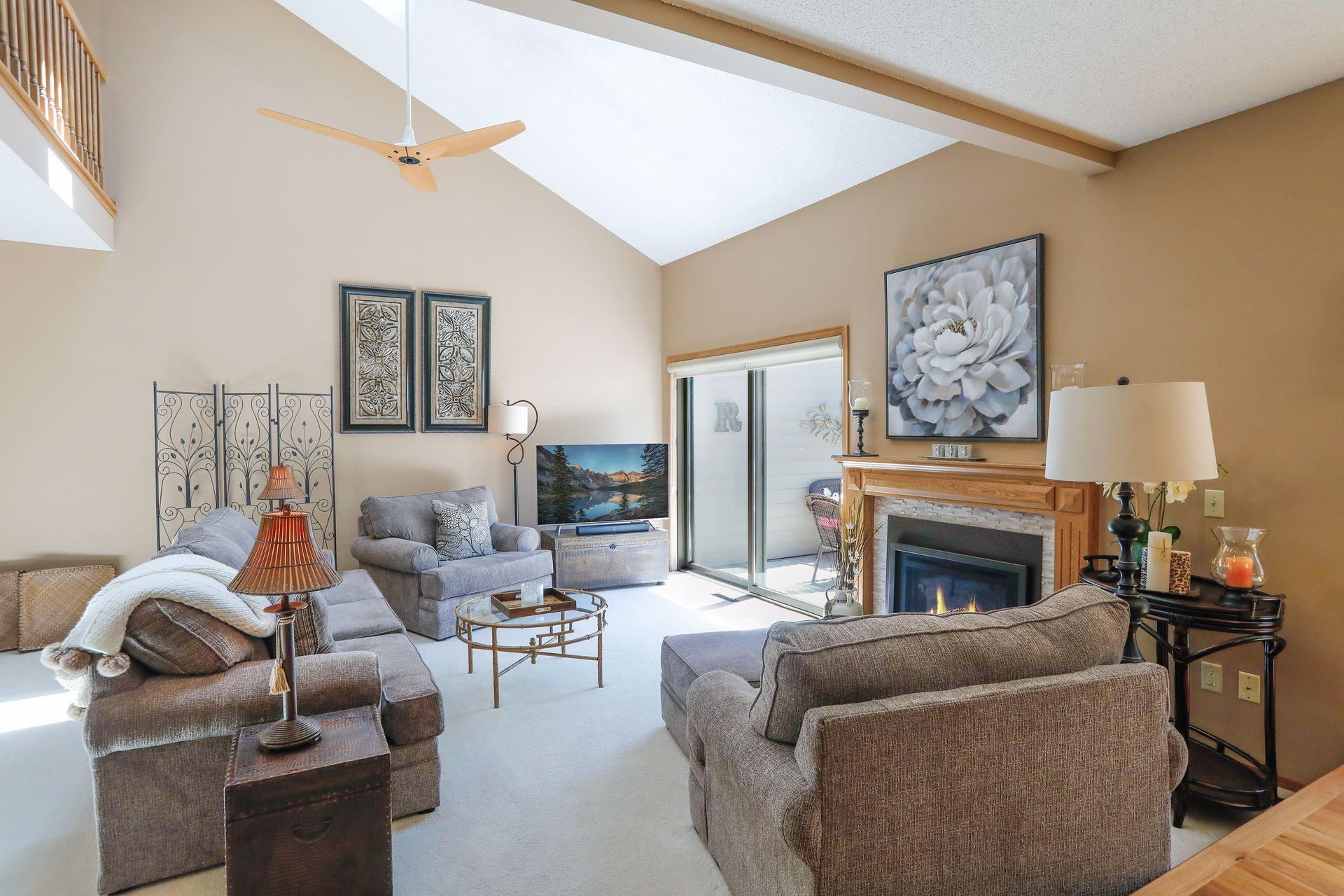13240 KERRY LANE
13240 Kerry Lane, Eden Prairie, 55346, MN
-
Price: $474,900
-
Status type: For Sale
-
City: Eden Prairie
-
Neighborhood: N/A
Bedrooms: 3
Property Size :3088
-
Listing Agent: NST16633,NST43855
-
Property type : Townhouse Side x Side
-
Zip code: 55346
-
Street: 13240 Kerry Lane
-
Street: 13240 Kerry Lane
Bathrooms: 4
Year: 1987
Listing Brokerage: Coldwell Banker Burnet
FEATURES
- Range
- Refrigerator
- Washer
- Dryer
- Microwave
- Dishwasher
- Trash Compactor
DETAILS
Stunning Townhouse w/3 spacious bdrms,4 elegant bathrooms and wooded private views in the lovely Arbor Glen neighborhood.Sunny S.exposure & natural light throughout ! 3000 sq ft of living in this exceptionally cared for home w/ grand spaces ,striking woodwork, hardwood & plush carpet.Main floor features large vaulted entry & great rm w/Heat N Glow fpl,chefs kitch with granite & cabinets galore, SSteel & Wolf gas range, elegant dining rm, Lg deck,1/2 bth, mudroom & generous 2 car garage.Spectacular upper level owner's suite w/sun deck, walk-in closet,stacked wshr/dryr, dressing vanity ,lg bth w/jetted tub & separate shower.Additional Suite on this level w/vaulted ceilings, double closets & full bath. LL W/O fam rm w/volume ceilings, patio, wet bar ,gas fpl ,lg bdrm,3/4 bth, bonus rm & utility rm w/additional washer/dryer & extra storage ! Lush lawns & mature trees surround this unique, quiet,28 unit complex,on priv rd w/ unbeatable location ! Secluded yet quick to shop & hwys
INTERIOR
Bedrooms: 3
Fin ft² / Living Area: 3088 ft²
Below Ground Living: 949ft²
Bathrooms: 4
Above Ground Living: 2139ft²
-
Basement Details: Drain Tiled, Finished, Full, Sump Pump, Walkout,
Appliances Included:
-
- Range
- Refrigerator
- Washer
- Dryer
- Microwave
- Dishwasher
- Trash Compactor
EXTERIOR
Air Conditioning: Central Air
Garage Spaces: 2
Construction Materials: N/A
Foundation Size: 1054ft²
Unit Amenities:
-
- Patio
- Kitchen Window
- Deck
- Natural Woodwork
- Hardwood Floors
- Ceiling Fan(s)
- Walk-In Closet
- Vaulted Ceiling(s)
- In-Ground Sprinkler
- Tile Floors
Heating System:
-
- Forced Air
ROOMS
| Lower | Size | ft² |
|---|---|---|
| Bar/Wet Bar Room | 13x11 | 169 ft² |
| Family Room | 17x15 | 289 ft² |
| Patio | 14x14 | 196 ft² |
| Bedroom 3 | 12x12 | 144 ft² |
| Main | Size | ft² |
|---|---|---|
| Deck | 14x14 | 196 ft² |
| Dining Room | 13x12 | 169 ft² |
| Kitchen | 16x14 | 256 ft² |
| Living Room | 18x17 | 324 ft² |
| Upper | Size | ft² |
|---|---|---|
| Deck | 14x13 | 196 ft² |
| Bedroom 1 | 18x15 | 324 ft² |
| Laundry | n/a | 0 ft² |
| Bedroom 2 | 13x12 | 169 ft² |
LOT
Acres: N/A
Lot Size Dim.: 31x78
Longitude: 44.8731
Latitude: -93.4485
Zoning: Residential-Single Family
FINANCIAL & TAXES
Tax year: 2022
Tax annual amount: $4,268
MISCELLANEOUS
Fuel System: N/A
Sewer System: City Sewer/Connected
Water System: City Water/Connected
ADITIONAL INFORMATION
MLS#: NST7112382
Listing Brokerage: Coldwell Banker Burnet

ID: 1118175
Published: June 23, 2022
Last Update: June 23, 2022
Views: 46






