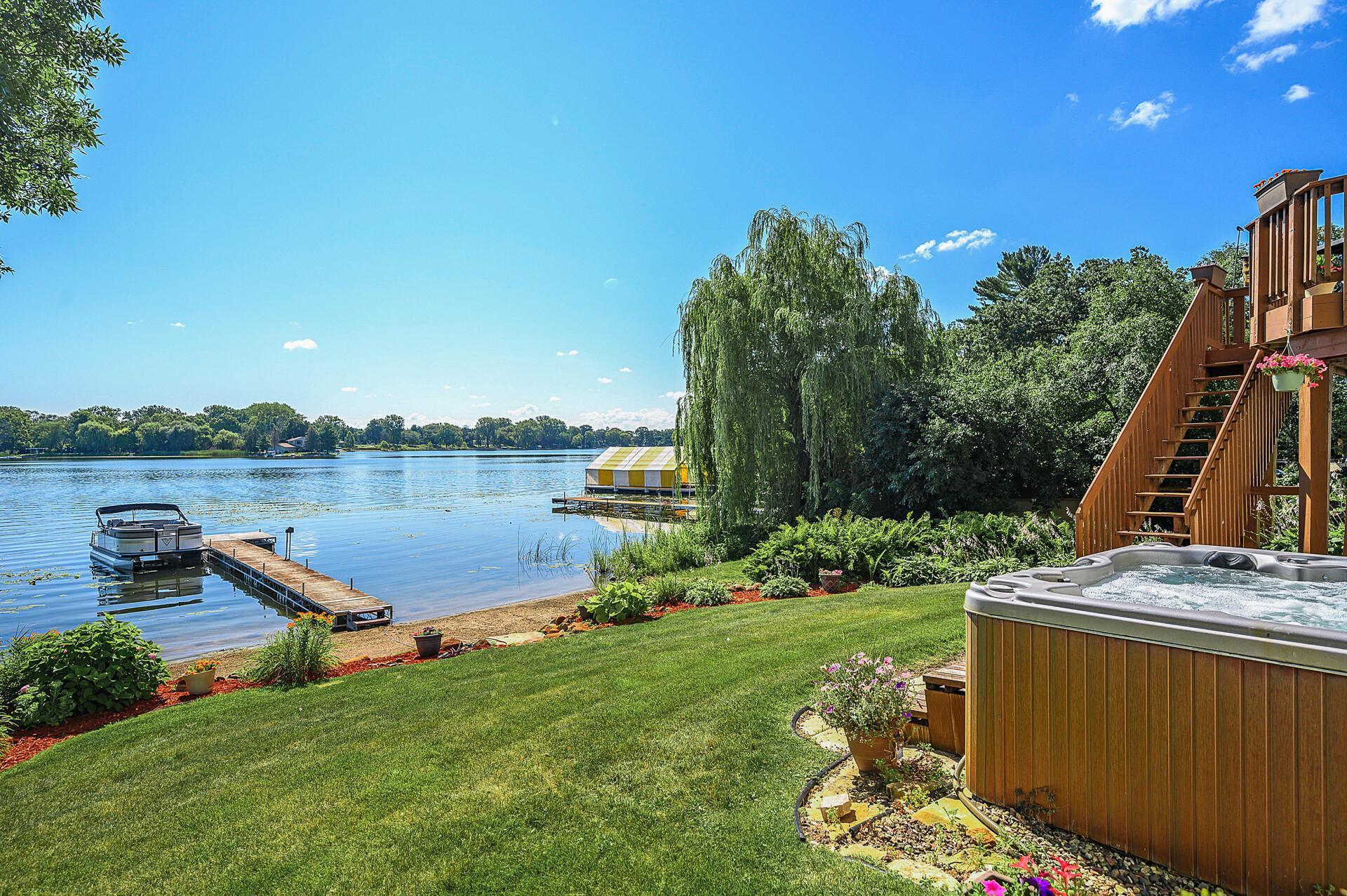13241 LILY STREET
13241 Lily Street, Minneapolis (Coon Rapids), 55448, MN
-
Price: $750,000
-
Status type: For Sale
-
Neighborhood: Klopfers Sub
Bedrooms: 5
Property Size :2644
-
Listing Agent: NST18870,NST65016
-
Property type : Single Family Residence
-
Zip code: 55448
-
Street: 13241 Lily Street
-
Street: 13241 Lily Street
Bathrooms: 3
Year: 1976
Listing Brokerage: Realty Group, Inc.
FEATURES
- Range
- Refrigerator
- Washer
- Dryer
- Microwave
- Dishwasher
- Water Softener Owned
- Disposal
- Freezer
- Water Osmosis System
- Stainless Steel Appliances
DETAILS
Amazing opportunity to own an updated 5 BR/3BA 1-level home with walk-out basement on Crooked Lake in Anoka Cnty! Perfect for fishing, boating, swimming, kayaking and skiing, with excellent fishing right from your dock. This meticulously maintained home has had only 2 owners and has been remodeled from top to bottom over the past 32 years. Features include a 2nd owner’s suite and had been remodeled from top to bottom for a game room and water toys or office. Ideal for multi-generational living. Recent updates include a new roof and furnace in 2023, remodeled lower level, new kitchen countertops and backsplash, and a newly remodeled upper-level main bath. The spacious layout and modern finishes make this home move-in ready. Enjoy serene lake views and the active lifestyle that Crooked Lake offers. Proximity to parks, trails, and amenities enhances convenience and quality of life. The seller is a licensed realtor. Don’t miss out on this exceptional property – add it to your must-see list today!
INTERIOR
Bedrooms: 5
Fin ft² / Living Area: 2644 ft²
Below Ground Living: 1322ft²
Bathrooms: 3
Above Ground Living: 1322ft²
-
Basement Details: Block, Daylight/Lookout Windows, Egress Window(s), Finished, Full, Storage Space, Walkout,
Appliances Included:
-
- Range
- Refrigerator
- Washer
- Dryer
- Microwave
- Dishwasher
- Water Softener Owned
- Disposal
- Freezer
- Water Osmosis System
- Stainless Steel Appliances
EXTERIOR
Air Conditioning: Central Air
Garage Spaces: 2
Construction Materials: N/A
Foundation Size: 1322ft²
Unit Amenities:
-
- Patio
- Porch
- Natural Woodwork
- Walk-In Closet
- Vaulted Ceiling(s)
- Dock
- Washer/Dryer Hookup
- Multiple Phone Lines
- Hot Tub
- Paneled Doors
- Panoramic View
- Kitchen Center Island
- French Doors
- Tile Floors
- Security Lights
- Main Floor Primary Bedroom
Heating System:
-
- Forced Air
ROOMS
| Main | Size | ft² |
|---|---|---|
| Living Room | 17x13 | 289 ft² |
| Dining Room | 11x10 | 121 ft² |
| Kitchen | 13x10 | 169 ft² |
| Bedroom 1 | 15x11 | 225 ft² |
| Bedroom 2 | 11x11 | 121 ft² |
| Bedroom 3 | 10x8 | 100 ft² |
| Porch | 9x5 | 81 ft² |
| Deck | 14x13 | 196 ft² |
| Lower | Size | ft² |
|---|---|---|
| Family Room | 22x12 | 484 ft² |
| Bathroom | 10x8 | 100 ft² |
| Laundry | 11x9 | 121 ft² |
| Bedroom 4 | 20x9 | 400 ft² |
| Bedroom 5 | 12x11 | 144 ft² |
| Other Room | 11x9 | 121 ft² |
LOT
Acres: N/A
Lot Size Dim.: Irregular
Longitude: 45.2118
Latitude: -93.3471
Zoning: Residential-Single Family
FINANCIAL & TAXES
Tax year: 2023
Tax annual amount: $5,377
MISCELLANEOUS
Fuel System: N/A
Sewer System: City Sewer/Connected
Water System: City Water/Connected
ADITIONAL INFORMATION
MLS#: NST7631455
Listing Brokerage: Realty Group, Inc.

ID: 3293805
Published: August 16, 2024
Last Update: August 16, 2024
Views: 20






