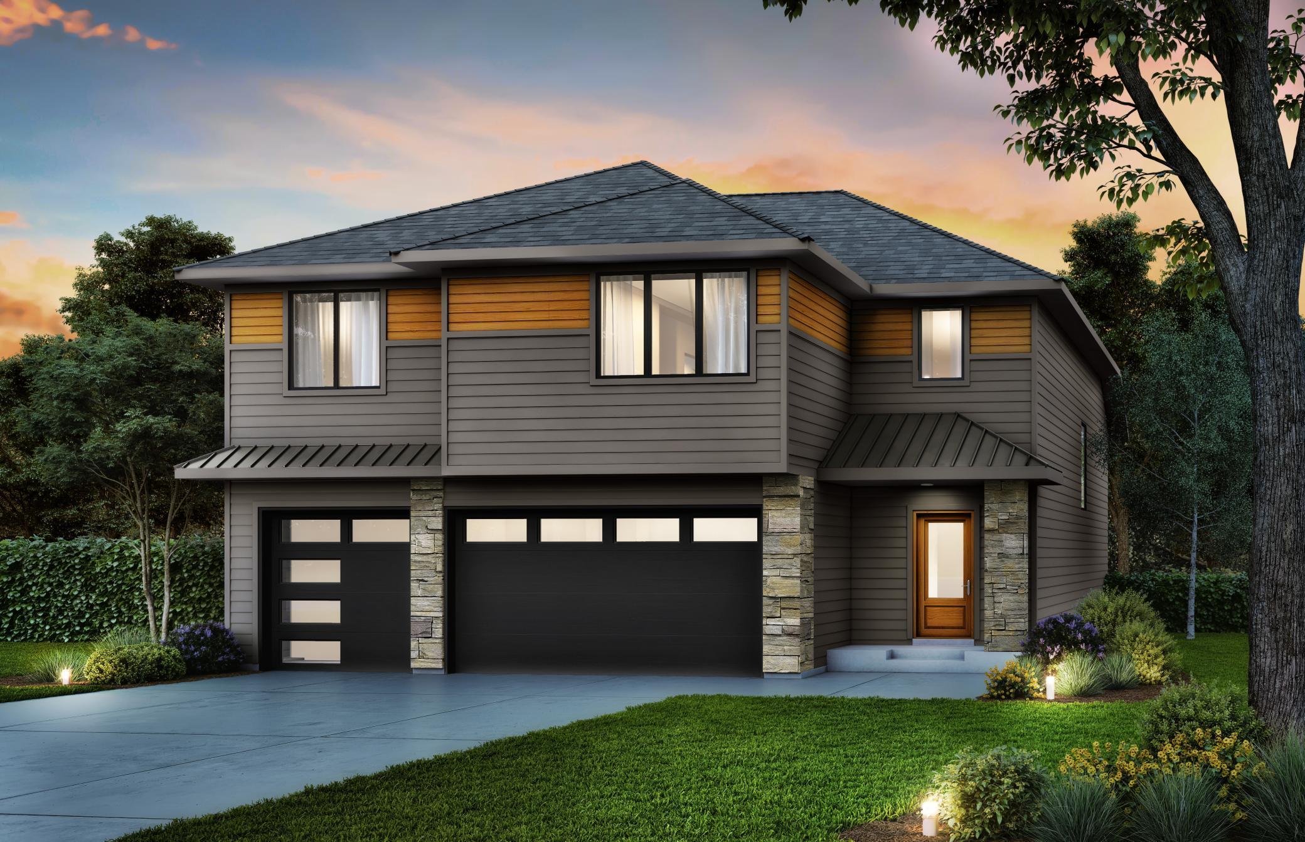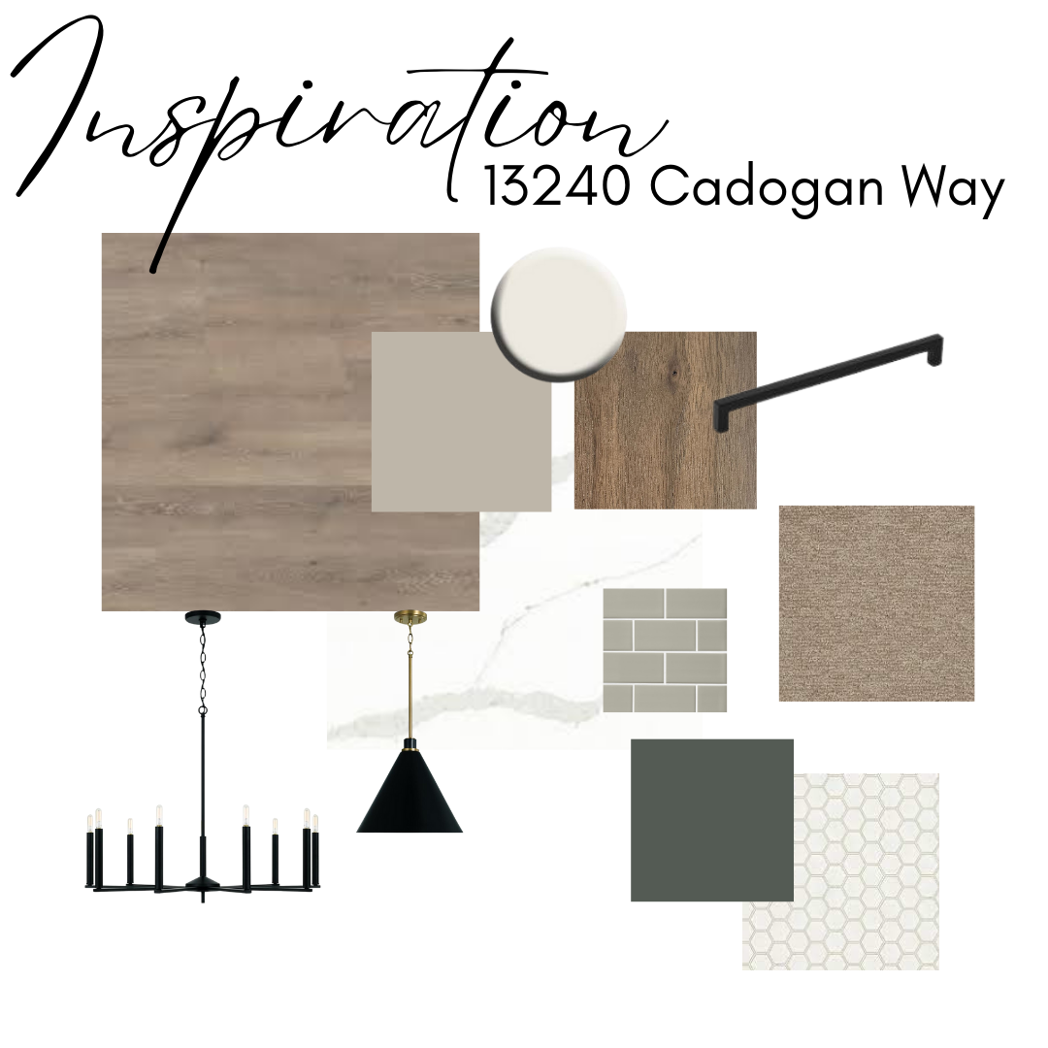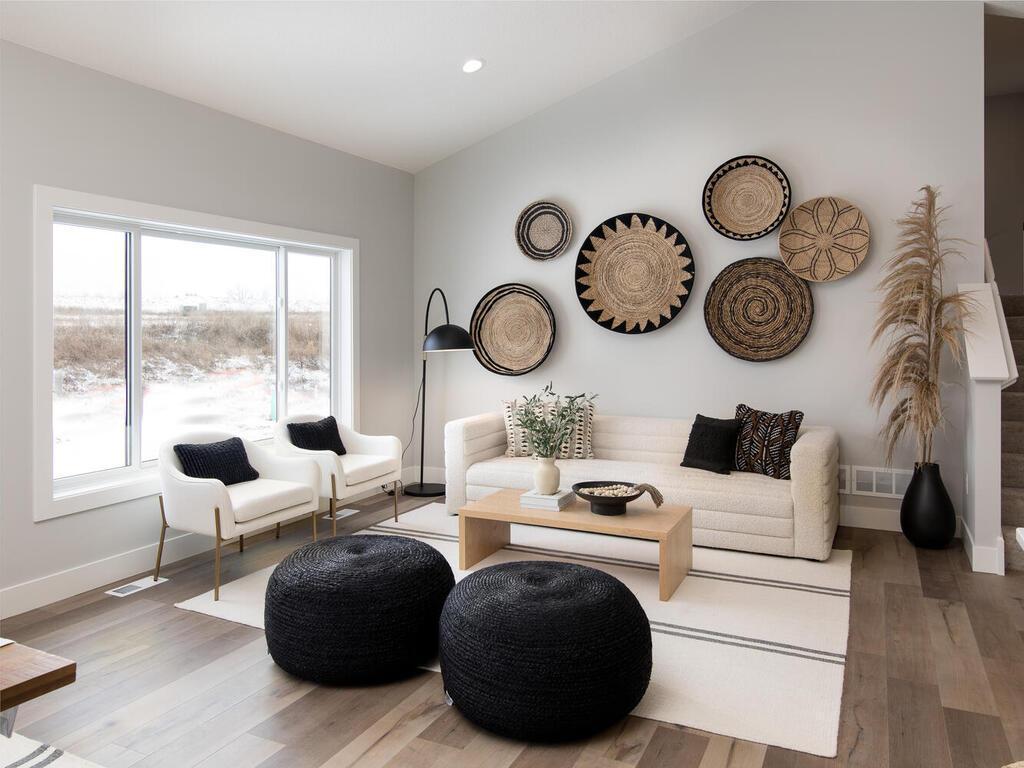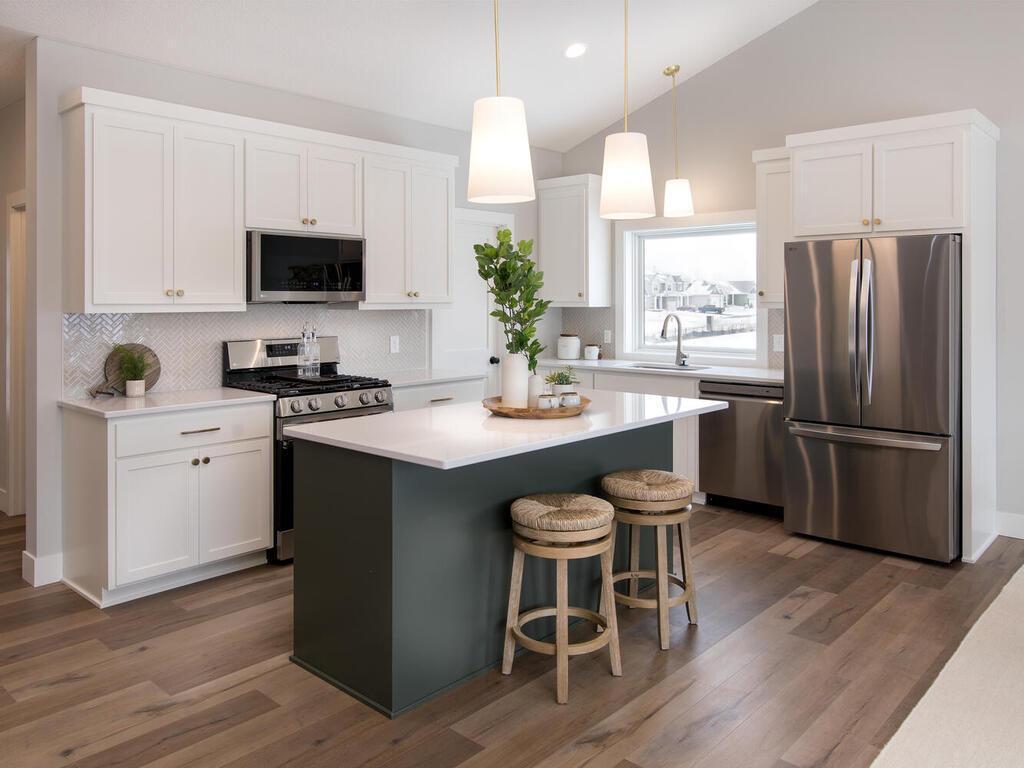13290 CADOGAN WAY
13290 Cadogan Way, Rosemount, 55068, MN
-
Price: $599,900
-
Status type: For Sale
-
City: Rosemount
-
Neighborhood: Dunmore Third Add
Bedrooms: 4
Property Size :2875
-
Listing Agent: NST1000711,NST48363
-
Property type : Single Family Residence
-
Zip code: 55068
-
Street: 13290 Cadogan Way
-
Street: 13290 Cadogan Way
Bathrooms: 4
Year: 2024
Listing Brokerage: PFH Real Estate Group
FEATURES
- Range
- Refrigerator
- Microwave
- Exhaust Fan
- Dishwasher
- Disposal
- Air-To-Air Exchanger
- Gas Water Heater
- Stainless Steel Appliances
DETAILS
This is a to be built home - please call agent for details. Model home available to see at 13240 Cadogan Way. Welcome to the Savanah! This stunning home offers 4 BR, 4 BA, upper level laundry, gas fireplace, Quartz countertops, Andersen windows and so much more!
INTERIOR
Bedrooms: 4
Fin ft² / Living Area: 2875 ft²
Below Ground Living: 921ft²
Bathrooms: 4
Above Ground Living: 1954ft²
-
Basement Details: Block, Daylight/Lookout Windows, Drain Tiled, Drainage System, Full, Sump Pump,
Appliances Included:
-
- Range
- Refrigerator
- Microwave
- Exhaust Fan
- Dishwasher
- Disposal
- Air-To-Air Exchanger
- Gas Water Heater
- Stainless Steel Appliances
EXTERIOR
Air Conditioning: Central Air
Garage Spaces: 3
Construction Materials: N/A
Foundation Size: 1022ft²
Unit Amenities:
-
Heating System:
-
- Forced Air
ROOMS
| Main | Size | ft² |
|---|---|---|
| Kitchen | 16 x 13 | 256 ft² |
| Dining Room | 16 x 10 | 256 ft² |
| Great Room | 13 x 18 | 169 ft² |
| Pantry (Walk-In) | 5 x 5 | 25 ft² |
| Foyer | 7 x 10 | 49 ft² |
| Upper | Size | ft² |
|---|---|---|
| Bedroom 1 | 12 x 14 | 144 ft² |
| Bedroom 2 | 10 x 9 | 100 ft² |
| Bedroom 3 | 10 x 11 | 100 ft² |
| Laundry | 7 x 10 | 49 ft² |
| Lower | Size | ft² |
|---|---|---|
| Bedroom 4 | 10 x 11 | 100 ft² |
| Amusement Room | 23 x 20 | 529 ft² |
LOT
Acres: N/A
Lot Size Dim.: 55x144x79x148
Longitude: 44.7566
Latitude: -93.1238
Zoning: Residential-Single Family
FINANCIAL & TAXES
Tax year: 2023
Tax annual amount: $445
MISCELLANEOUS
Fuel System: N/A
Sewer System: City Sewer/Connected
Water System: City Water/Connected
ADITIONAL INFORMATION
MLS#: NST7645699
Listing Brokerage: PFH Real Estate Group

ID: 3386494
Published: September 10, 2024
Last Update: September 10, 2024
Views: 37








