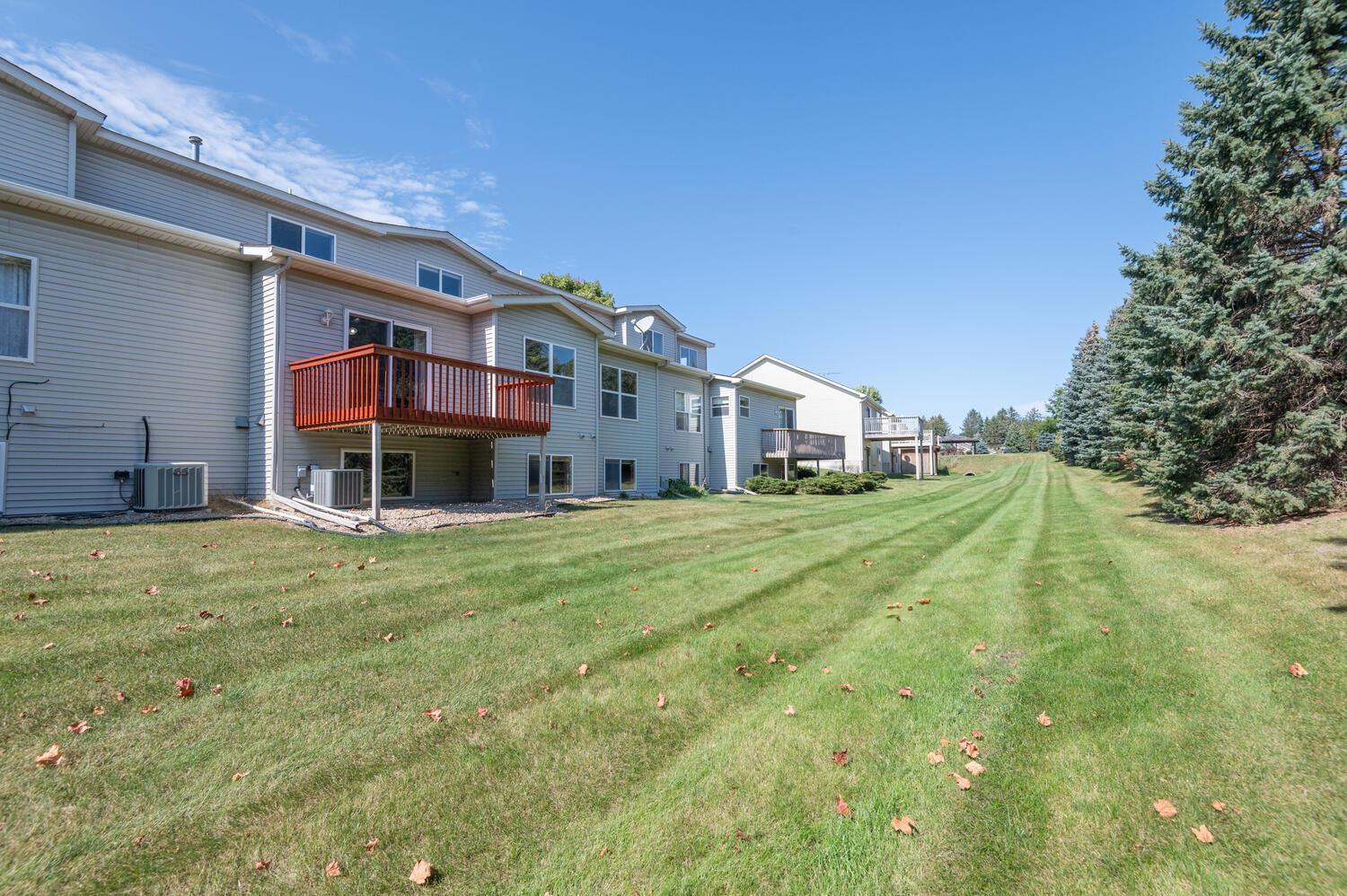1330 LANGEWOOD DRIVE
1330 Langewood Drive, Mound (Minnetrista), 55364, MN
-
Price: $375,000
-
Status type: For Sale
-
City: Mound (Minnetrista)
-
Neighborhood: Heatherwood Glen
Bedrooms: 3
Property Size :2329
-
Listing Agent: NST20685,NST43742
-
Property type : Townhouse Side x Side
-
Zip code: 55364
-
Street: 1330 Langewood Drive
-
Street: 1330 Langewood Drive
Bathrooms: 4
Year: 1997
Listing Brokerage: RE/MAX Advantage Plus
FEATURES
- Range
- Refrigerator
- Washer
- Dryer
- Microwave
- Dishwasher
- Water Softener Owned
- Disposal
- Freezer
DETAILS
You will appreciate the two story foyer area and then step forward to the vaulted great room, dining area and large kitchen. The open floorplan people desire today! The kitchen offers all appliances, plenty of cabinetry, great counter space and informal dining. A sliding door steps out to a newly resurfaced deck! There is also a dining area for your formal dining set and holiday gatherings. The vaulted living area has plenty of space for your sectional and big screen. Upstairs you will discover two bedrooms with walk in closets and two baths. The primary bath features a large corner whirlpool tub, a separate shower and two sinks. The open catwalk looks down to the great room. The finished lower level offers a family room, space for a bar or game table, a third bedroom and a three quarter bath. Two story townhome has many recent updates. The laundry room has the 2 year old washer and dryer. The mechanical room holds the furnace and central air, just 3 years old. And the water softener and water heater are just 4 years old. Lake Minnetonka beaches, parks and trails are very close by. Location is very close to award winning Westonka schools, shopping and dining. It is a fast and easy commute north to 394 and the cities.
INTERIOR
Bedrooms: 3
Fin ft² / Living Area: 2329 ft²
Below Ground Living: 715ft²
Bathrooms: 4
Above Ground Living: 1614ft²
-
Basement Details: Block, Drain Tiled, Egress Window(s), Finished, Full, Sump Pump,
Appliances Included:
-
- Range
- Refrigerator
- Washer
- Dryer
- Microwave
- Dishwasher
- Water Softener Owned
- Disposal
- Freezer
EXTERIOR
Air Conditioning: Central Air
Garage Spaces: 2
Construction Materials: N/A
Foundation Size: 894ft²
Unit Amenities:
-
- Deck
- Natural Woodwork
- Tile Floors
Heating System:
-
- Forced Air
ROOMS
| Main | Size | ft² |
|---|---|---|
| Living Room | 18x13 | 324 ft² |
| Kitchen | 18x12 | 324 ft² |
| Dining Room | 13x10 | 169 ft² |
| Foyer | 20x8 | 400 ft² |
| Deck | 12x8 | 144 ft² |
| Lower | Size | ft² |
|---|---|---|
| Family Room | 23x18 | 529 ft² |
| Bedroom 3 | 11x11 | 121 ft² |
| Upper | Size | ft² |
|---|---|---|
| Bedroom 1 | 15x11 | 225 ft² |
| Bedroom 2 | 15x11 | 225 ft² |
| Primary Bathroom | 14x7 | 196 ft² |
LOT
Acres: N/A
Lot Size Dim.: 36x144
Longitude: 44.9548
Latitude: -93.6662
Zoning: Residential-Single Family
FINANCIAL & TAXES
Tax year: 2024
Tax annual amount: $2,818
MISCELLANEOUS
Fuel System: N/A
Sewer System: City Sewer/Connected
Water System: City Water/Connected
ADITIONAL INFORMATION
MLS#: NST7639194
Listing Brokerage: RE/MAX Advantage Plus

ID: 3419506
Published: September 19, 2024
Last Update: September 19, 2024
Views: 56






