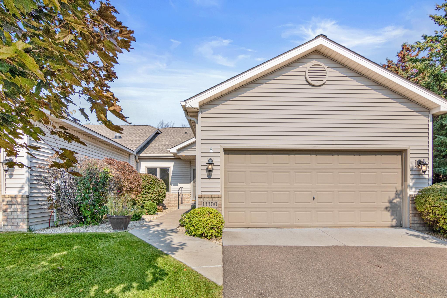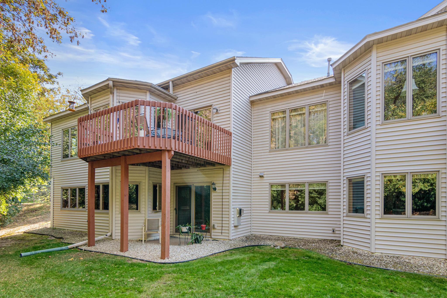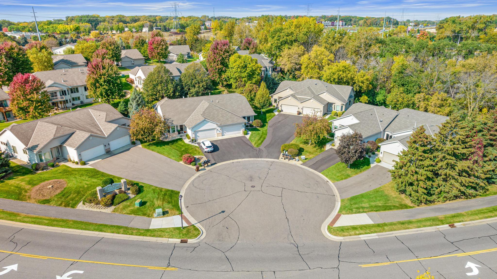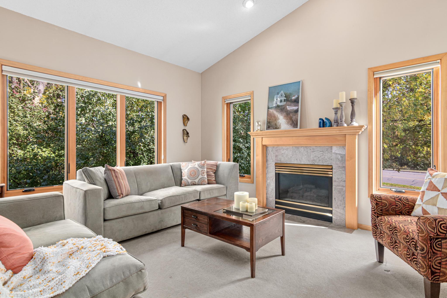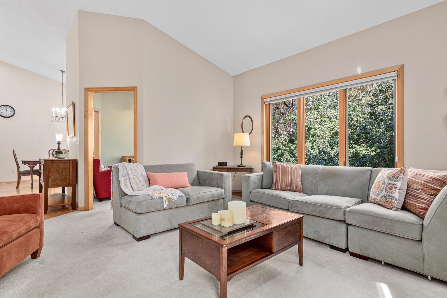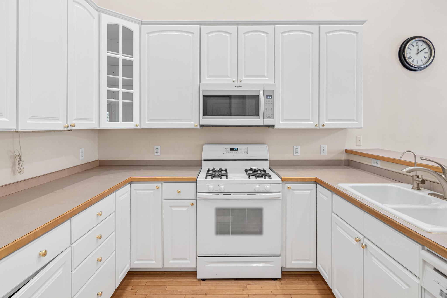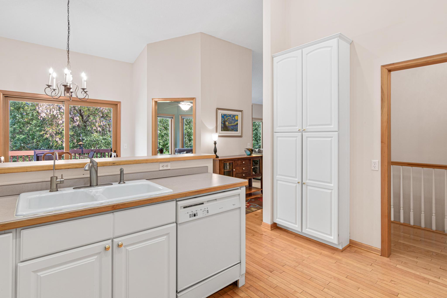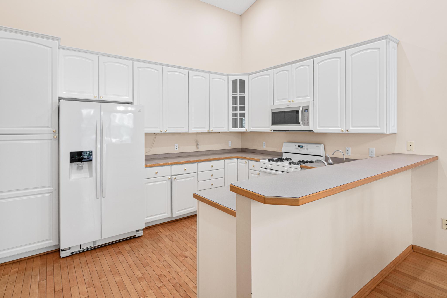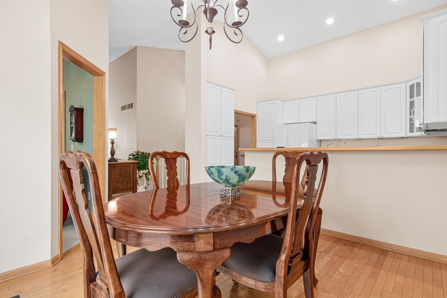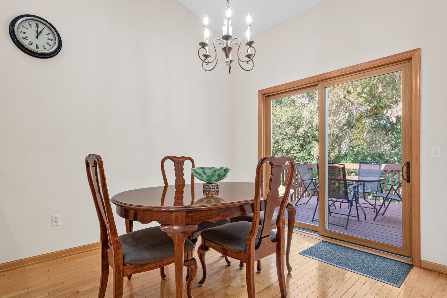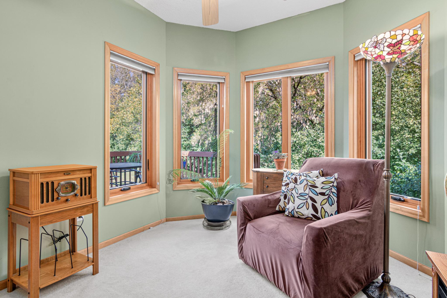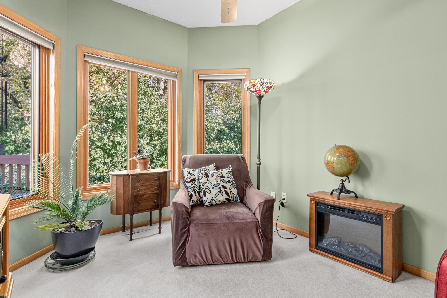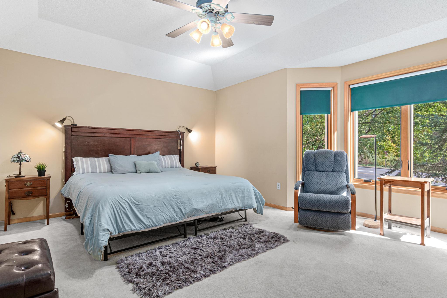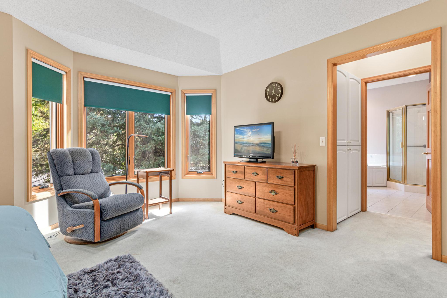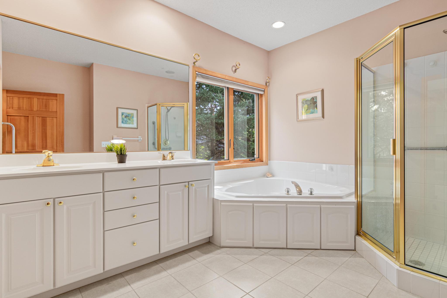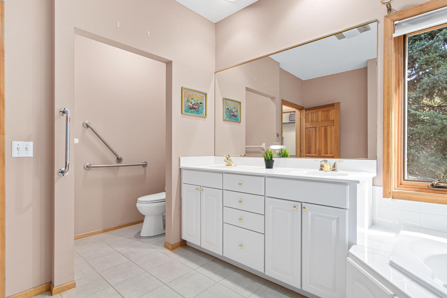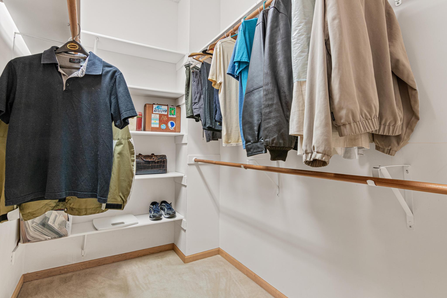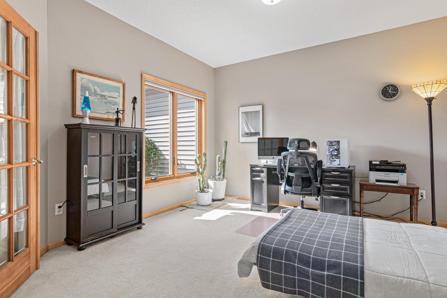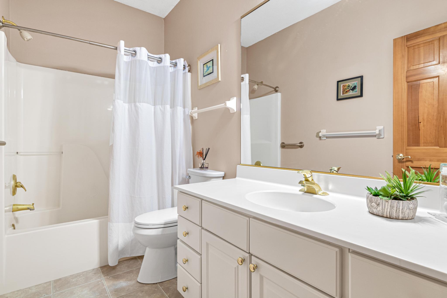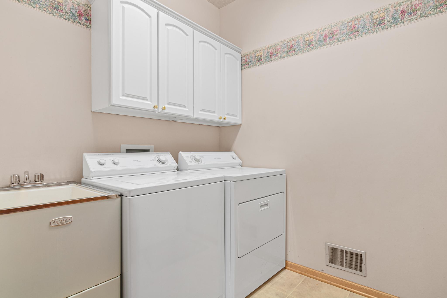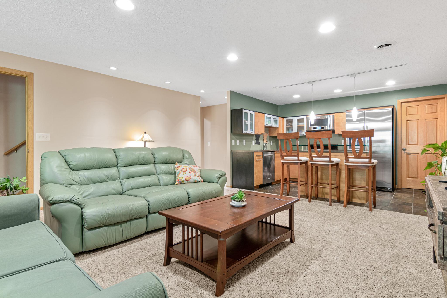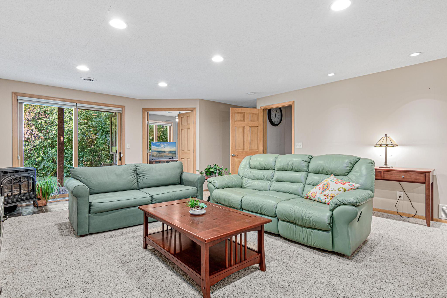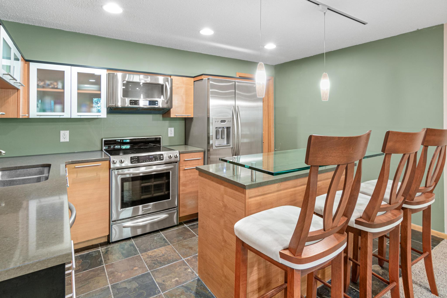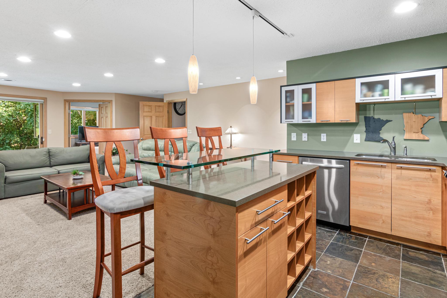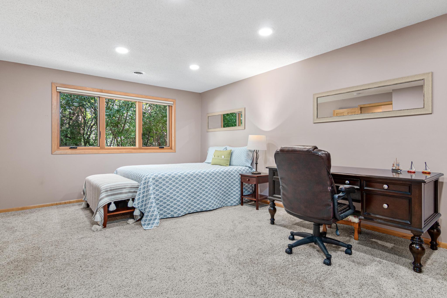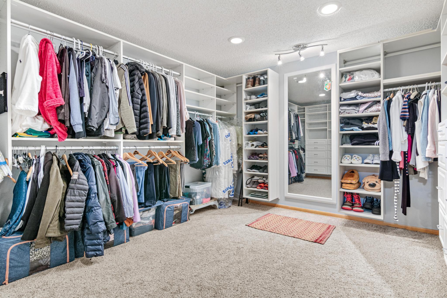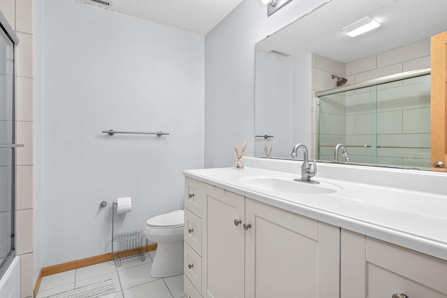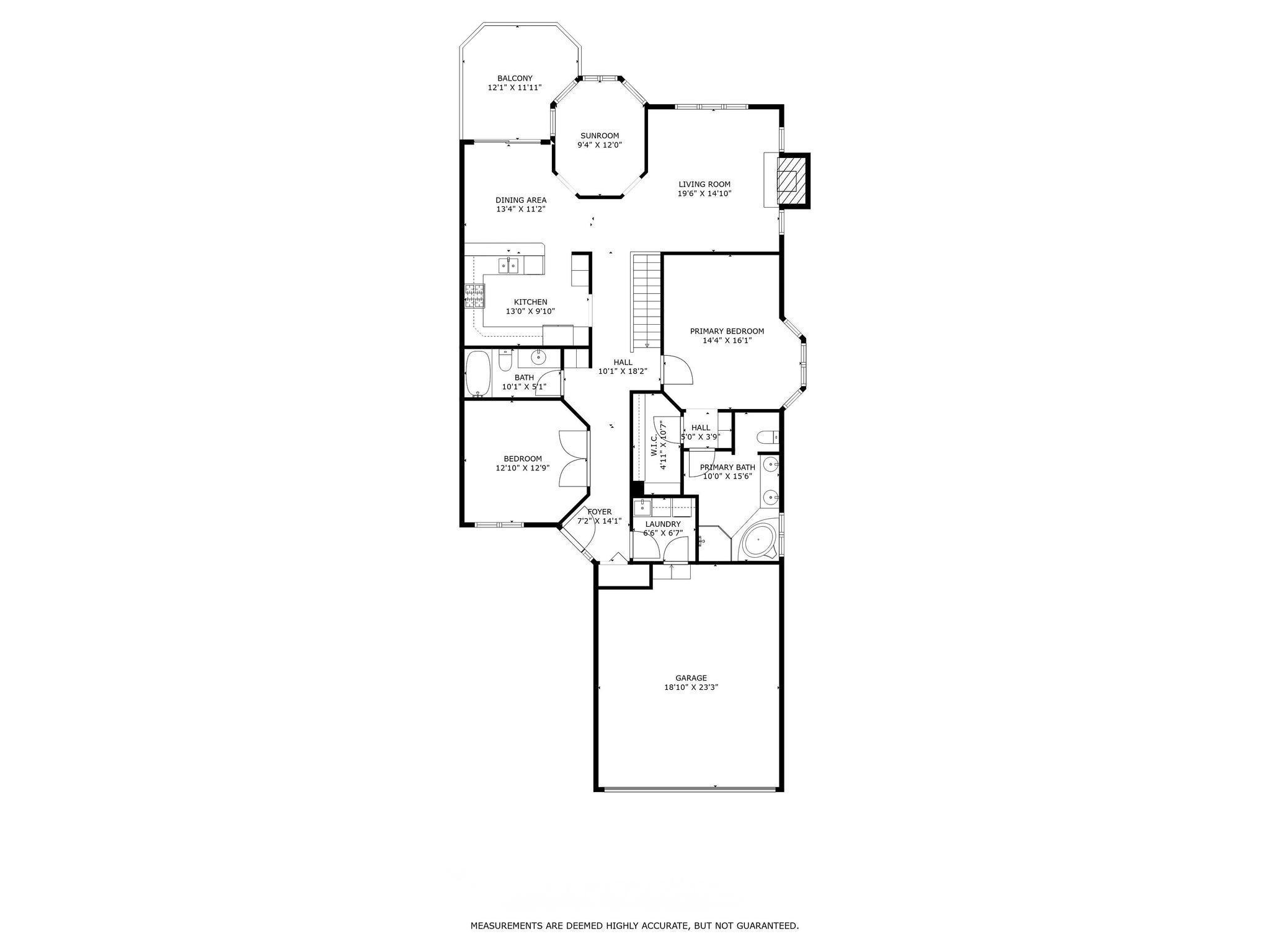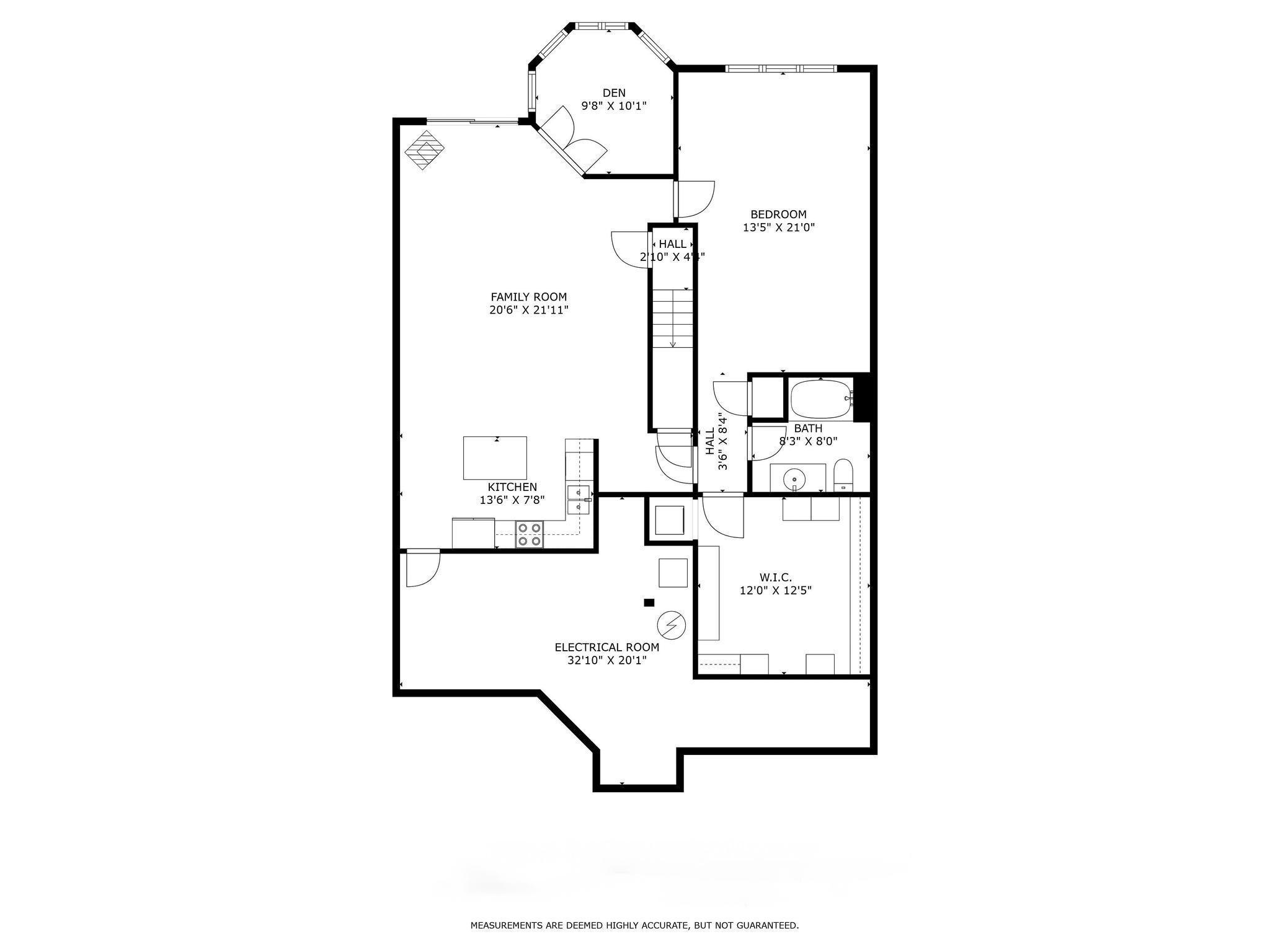13300 39TH AVENUE
13300 39th Avenue, Plymouth, 55441, MN
-
Property type : Townhouse Side x Side
-
Zip code: 55441
-
Street: 13300 39th Avenue
-
Street: 13300 39th Avenue
Bathrooms: 3
Year: 1996
Listing Brokerage: Edina Realty, Inc.
FEATURES
- Range
- Refrigerator
- Washer
- Dryer
- Microwave
- Dishwasher
- Stainless Steel Appliances
DETAILS
Wonderful one level living with great convenience and ease. Let the association maintain the lawn and clear the snow while you enjoy all that this lovely townhouse has to offer. Each level has its very own full kitchen, living room, bathroom, laundry, bedroom, office/sunroom and access to the backyard. The levels can easily be shut off from each other to create two independent living spaces. Vaulted ceilings on the main level create an airy and spacious feel throughout. Real hardwood floors run through the large kitchen and entry. Many windows let the sun shine in. Main floor primary suite is tucked away for great privacy, complete with soaking tub, separate step-in shower, dual sinks and walk-in closet. The downstairs is impressive with it modern kitchen, open family room, 14' x 21' bedroom, den and boutique sized walk-in closet with laundry. Walk-in is an understatement for this closet! The large mechanical room off the lower kitchen is perfect for all your storage needs. This location in Plymouth is unbeatable. Located just minutes from dining, shopping, parks, freeway access and more. House comes with one year warranty. Make the move before the shoveling starts.
INTERIOR
Bedrooms: 3
Fin ft² / Living Area: 2811 ft²
Below Ground Living: 1222ft²
Bathrooms: 3
Above Ground Living: 1589ft²
-
Basement Details: Daylight/Lookout Windows, Finished, Full, Walkout,
Appliances Included:
-
- Range
- Refrigerator
- Washer
- Dryer
- Microwave
- Dishwasher
- Stainless Steel Appliances
EXTERIOR
Air Conditioning: Central Air
Garage Spaces: 2
Construction Materials: N/A
Foundation Size: 1563ft²
Unit Amenities:
-
- Patio
- Deck
- Natural Woodwork
- Hardwood Floors
- Ceiling Fan(s)
- Walk-In Closet
- Vaulted Ceiling(s)
- In-Ground Sprinkler
- Tile Floors
- Main Floor Primary Bedroom
- Primary Bedroom Walk-In Closet
Heating System:
-
- Forced Air
ROOMS
| Main | Size | ft² |
|---|---|---|
| Living Room | 20x15 | 400 ft² |
| Kitchen | 13x10 | 169 ft² |
| Dining Room | 13x11 | 169 ft² |
| Bedroom 1 | 14x16 | 196 ft² |
| Bedroom 2 | 13x13 | 169 ft² |
| Sun Room | 9x12 | 81 ft² |
| Primary Bathroom | 14x16 | 196 ft² |
| Foyer | 7x14 | 49 ft² |
| Lower | Size | ft² |
|---|---|---|
| Bedroom 3 | 13x21 | 169 ft² |
| Kitchen- 2nd | 14x8 | 196 ft² |
| Den | 10x10 | 100 ft² |
| Walk In Closet | 12x12 | 144 ft² |
| Family Room | 21x22 | 441 ft² |
| Storage | 32x20 | 1024 ft² |
LOT
Acres: N/A
Lot Size Dim.: N/A
Longitude: 45.026
Latitude: -93.4493
Zoning: Residential-Single Family
FINANCIAL & TAXES
Tax year: 2024
Tax annual amount: $1,852
MISCELLANEOUS
Fuel System: N/A
Sewer System: City Sewer/Connected
Water System: City Water/Connected
ADITIONAL INFORMATION
MLS#: NST7655742
Listing Brokerage: Edina Realty, Inc.

ID: 3443302
Published: October 12, 2024
Last Update: October 12, 2024
Views: 36


