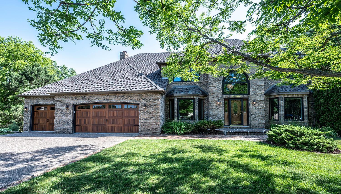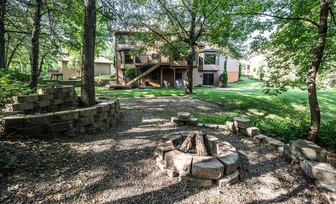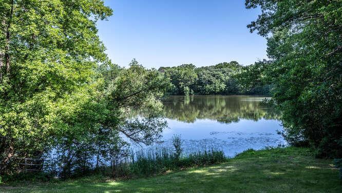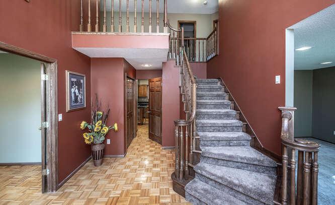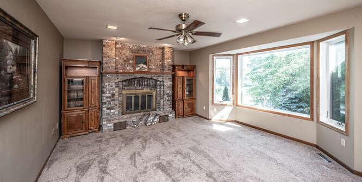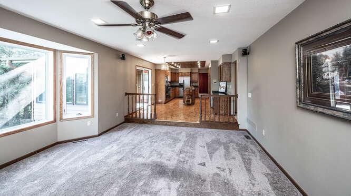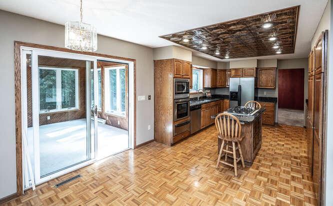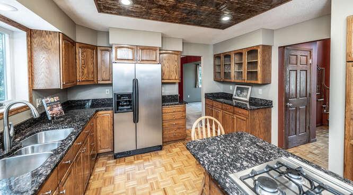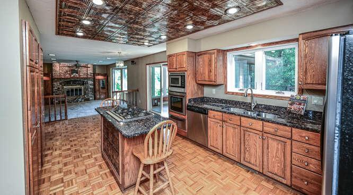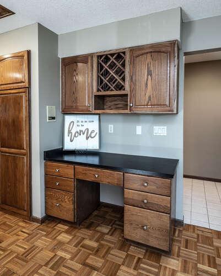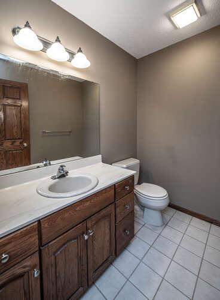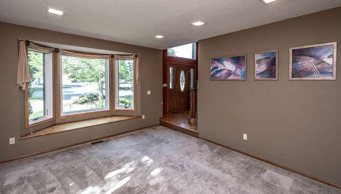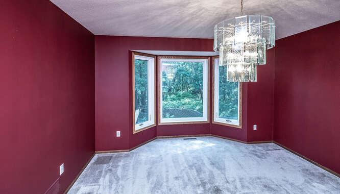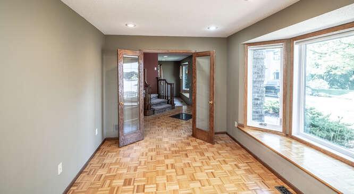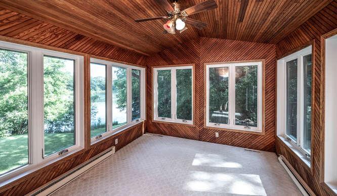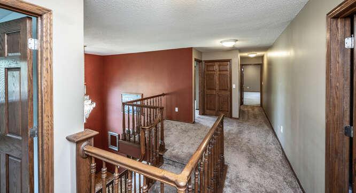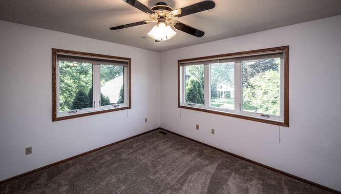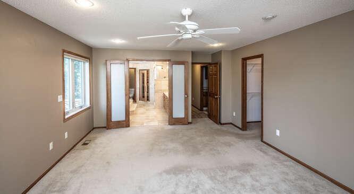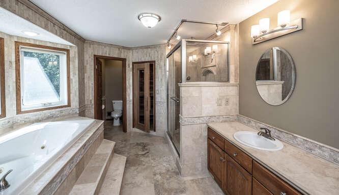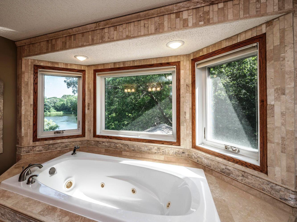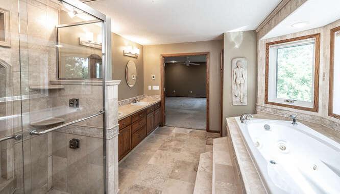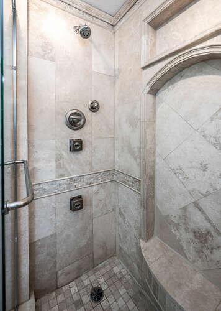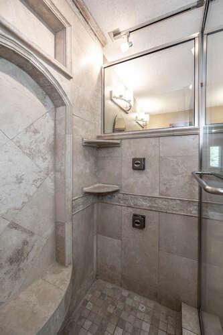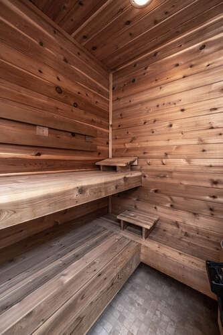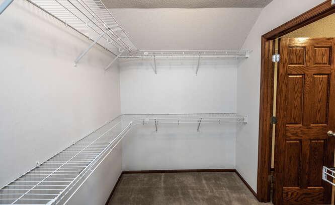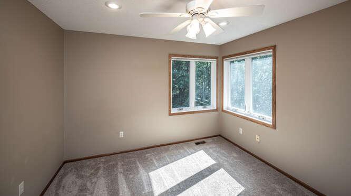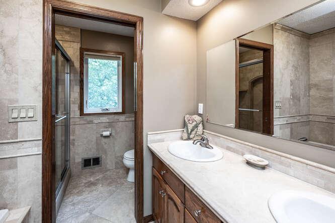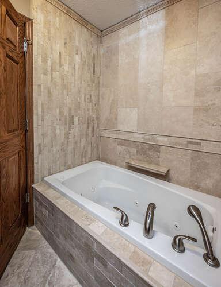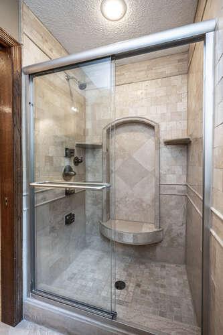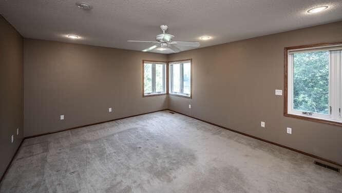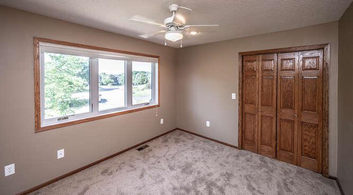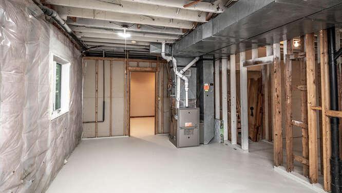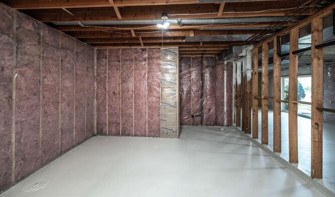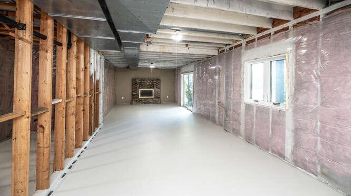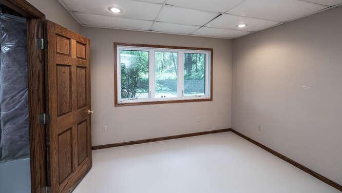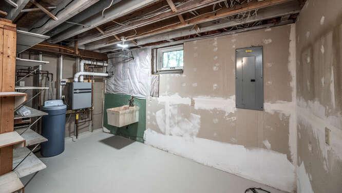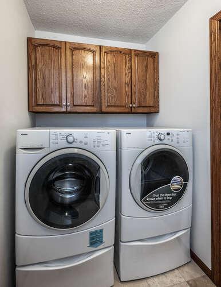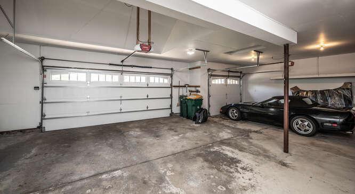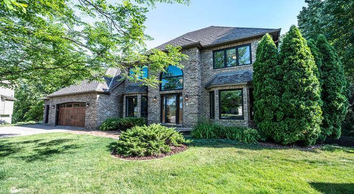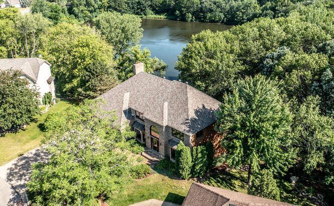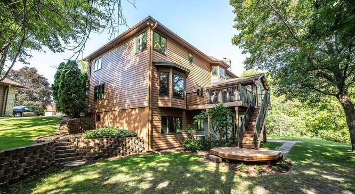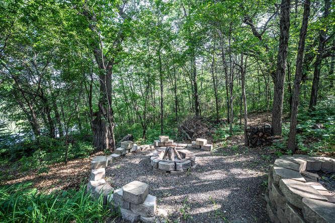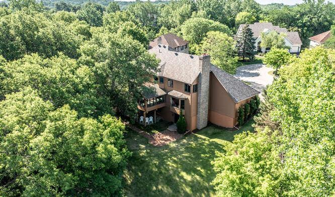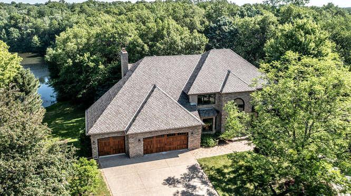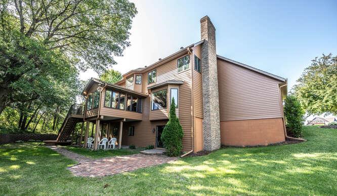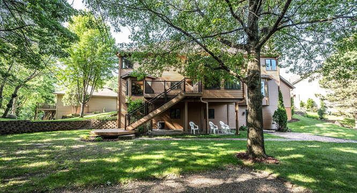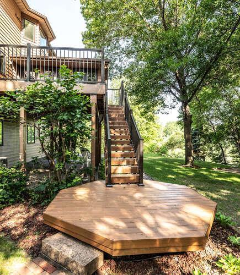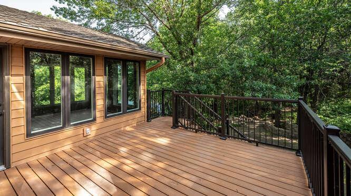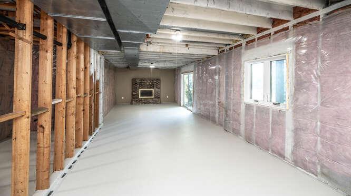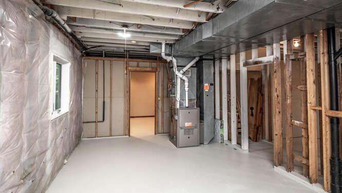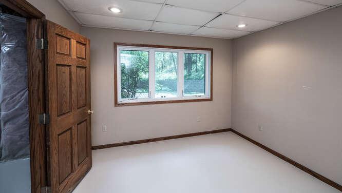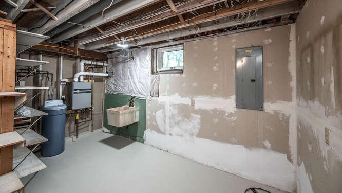13300 ACORN CIRCLE
13300 Acorn Circle, Burnsville, 55337, MN
-
Price: $575,000
-
Status type: For Sale
-
City: Burnsville
-
Neighborhood: The Park
Bedrooms: 4
Property Size :3258
-
Listing Agent: NST15037,NST48209
-
Property type : Single Family Residence
-
Zip code: 55337
-
Street: 13300 Acorn Circle
-
Street: 13300 Acorn Circle
Bathrooms: 3
Year: 1990
Listing Brokerage: RE/MAX Advantage Plus
FEATURES
- Refrigerator
- Washer
- Dryer
- Microwave
- Dishwasher
- Water Softener Owned
- Disposal
- Cooktop
- Wall Oven
- Humidifier
- Tankless Water Heater
DETAILS
An amazing house and lot!! Imagine backing up to a 230 acre park with walking trails, bike trails, cross county ski trails, pond, living on a cul de sac in an incredible neighborhood with great access to freeways! A sauna in your master bathroom along with a jetted tub, heated floors and having a second jetted tub in other upstairs bathroom. The kitchen has a center island with a gas down draft cooktop, warming drawer, granite, stainless steel appliances, upper level laundry and more. The water softner and tank less water heater for endless hot water. The walkout lower level is huge (unfinished) with a patio, fireplace and rough-in for a bathroom. The 4 season porch with a deck has incredible views of the park and pond. Immaculant curb appeal with a brick front, maintenance free decking, vaulted entry with parquet floors and aggregate driveway. Enjoy!
INTERIOR
Bedrooms: 4
Fin ft² / Living Area: 3258 ft²
Below Ground Living: N/A
Bathrooms: 3
Above Ground Living: 3258ft²
-
Basement Details: Walkout, Full, Drain Tiled, Daylight/Lookout Windows, Block, Unfinished,
Appliances Included:
-
- Refrigerator
- Washer
- Dryer
- Microwave
- Dishwasher
- Water Softener Owned
- Disposal
- Cooktop
- Wall Oven
- Humidifier
- Tankless Water Heater
EXTERIOR
Air Conditioning: Central Air
Garage Spaces: 3
Construction Materials: N/A
Foundation Size: 1672ft²
Unit Amenities:
-
- Kitchen Window
- Deck
- Porch
- Hardwood Floors
- Sun Room
- Ceiling Fan(s)
- Washer/Dryer Hookup
- Sauna
- Kitchen Center Island
- Master Bedroom Walk-In Closet
- Tile Floors
Heating System:
-
- Forced Air
- Baseboard
- Radiant Floor
ROOMS
| Main | Size | ft² |
|---|---|---|
| Living Room | 13x18 | 169 ft² |
| Dining Room | 13x15 | 169 ft² |
| Family Room | 14x20 | 196 ft² |
| Kitchen | 12x13 | 144 ft² |
| Informal Dining Room | 12x13 | 144 ft² |
| Study | 10x14 | 100 ft² |
| Sun Room | 11x14 | 121 ft² |
| Upper | Size | ft² |
|---|---|---|
| Bedroom 1 | 14x20 | 196 ft² |
| Bedroom 2 | 12x13 | 144 ft² |
| Bedroom 3 | 11x12 | 121 ft² |
| Bedroom 4 | 10x12 | 100 ft² |
LOT
Acres: N/A
Lot Size Dim.: N/A
Longitude: 44.7644
Latitude: -93.246
Zoning: Residential-Single Family
FINANCIAL & TAXES
Tax year: 2021
Tax annual amount: $4,782
MISCELLANEOUS
Fuel System: N/A
Sewer System: City Sewer/Connected
Water System: City Water/Connected
ADITIONAL INFORMATION
MLS#: NST6220135
Listing Brokerage: RE/MAX Advantage Plus

ID: 884111
Published: June 21, 2022
Last Update: June 21, 2022
Views: 79


