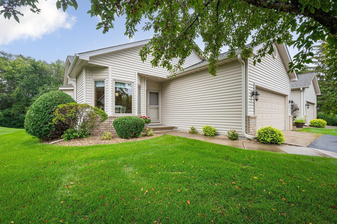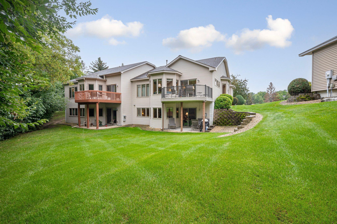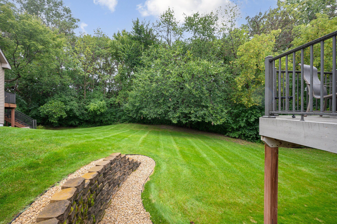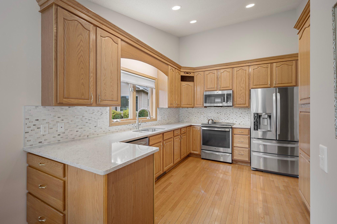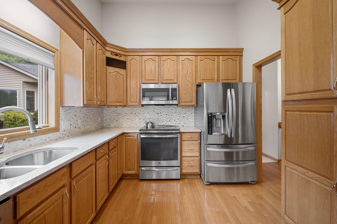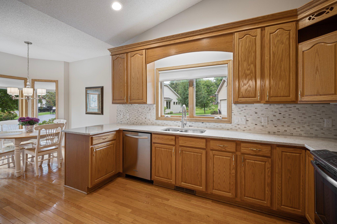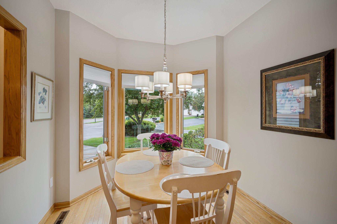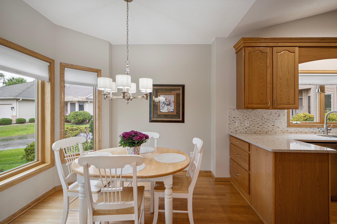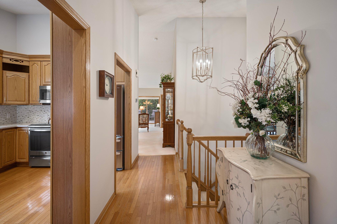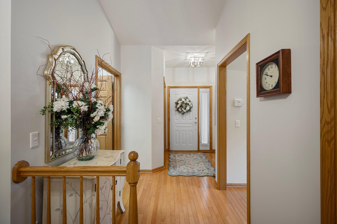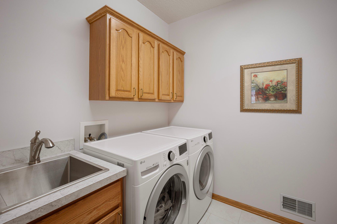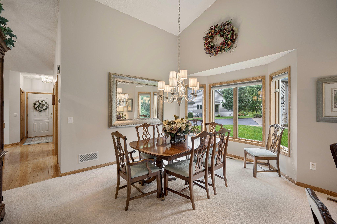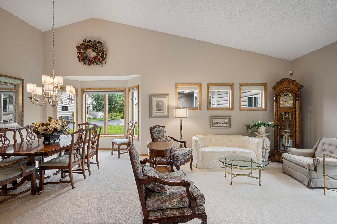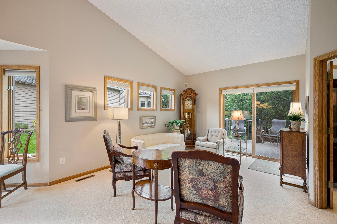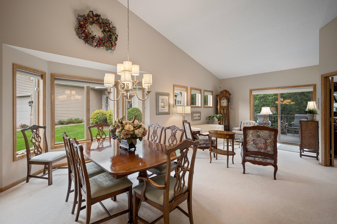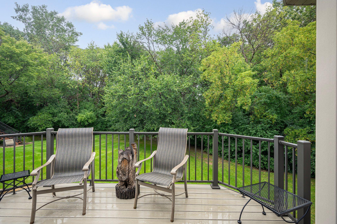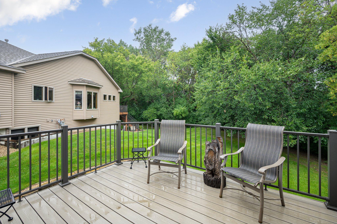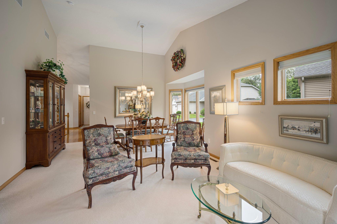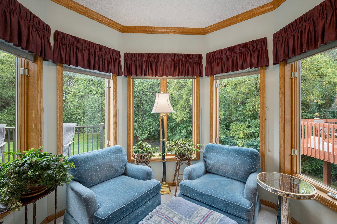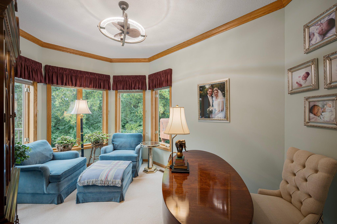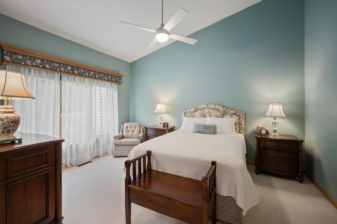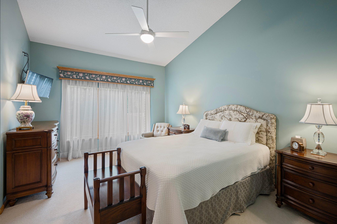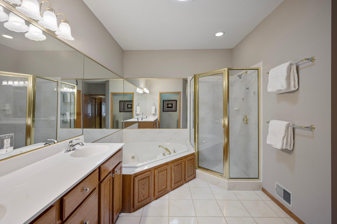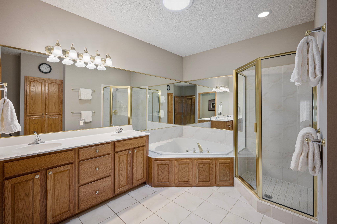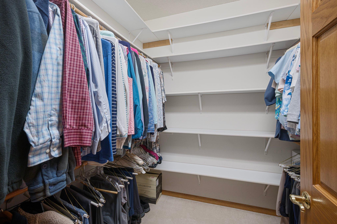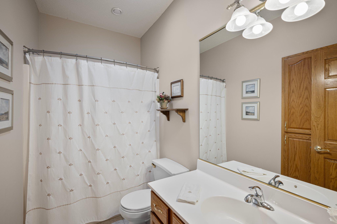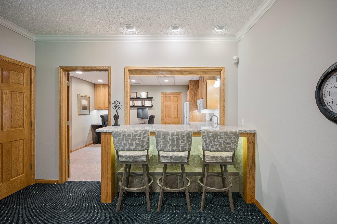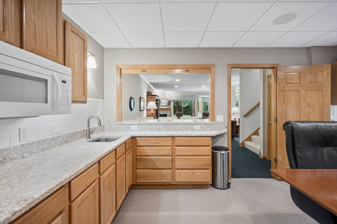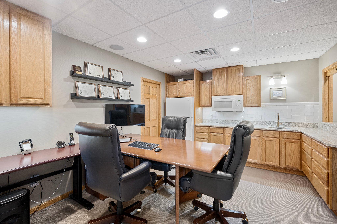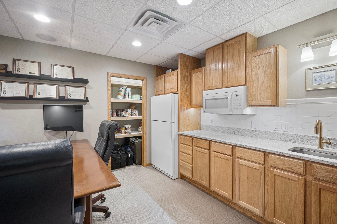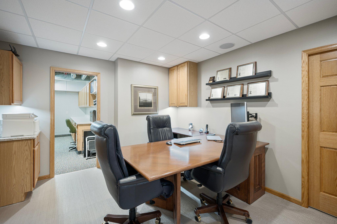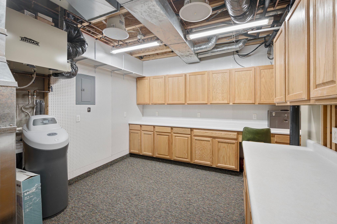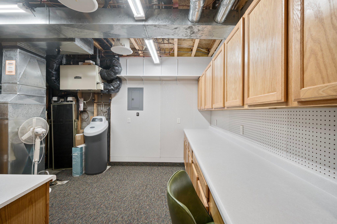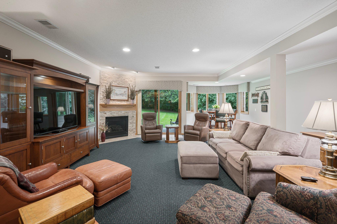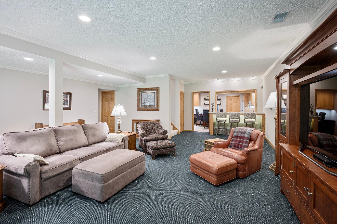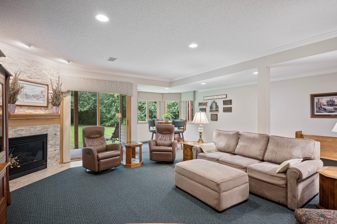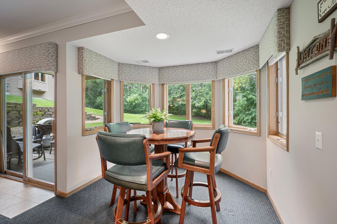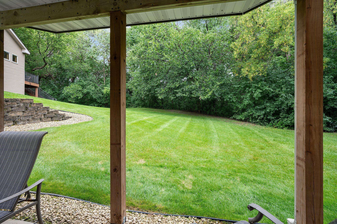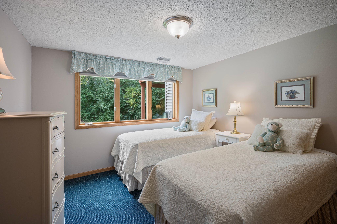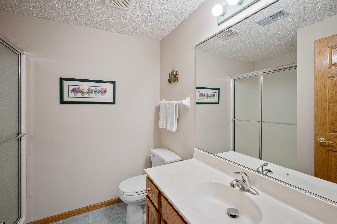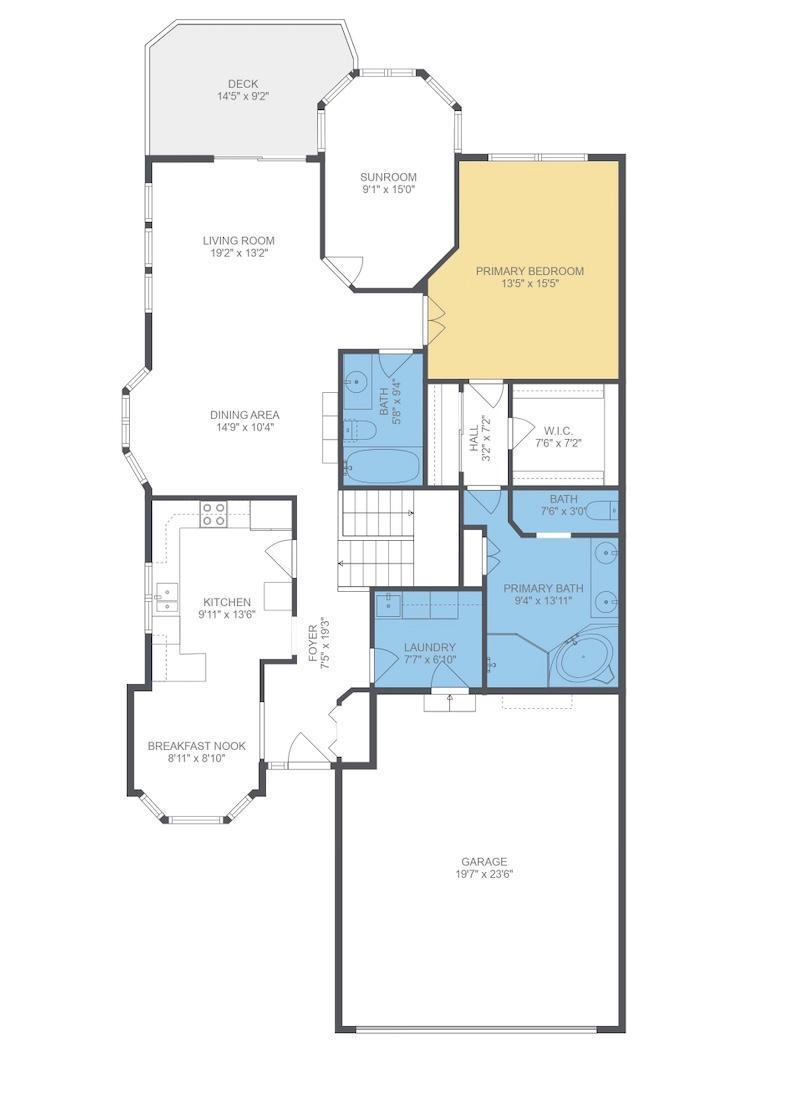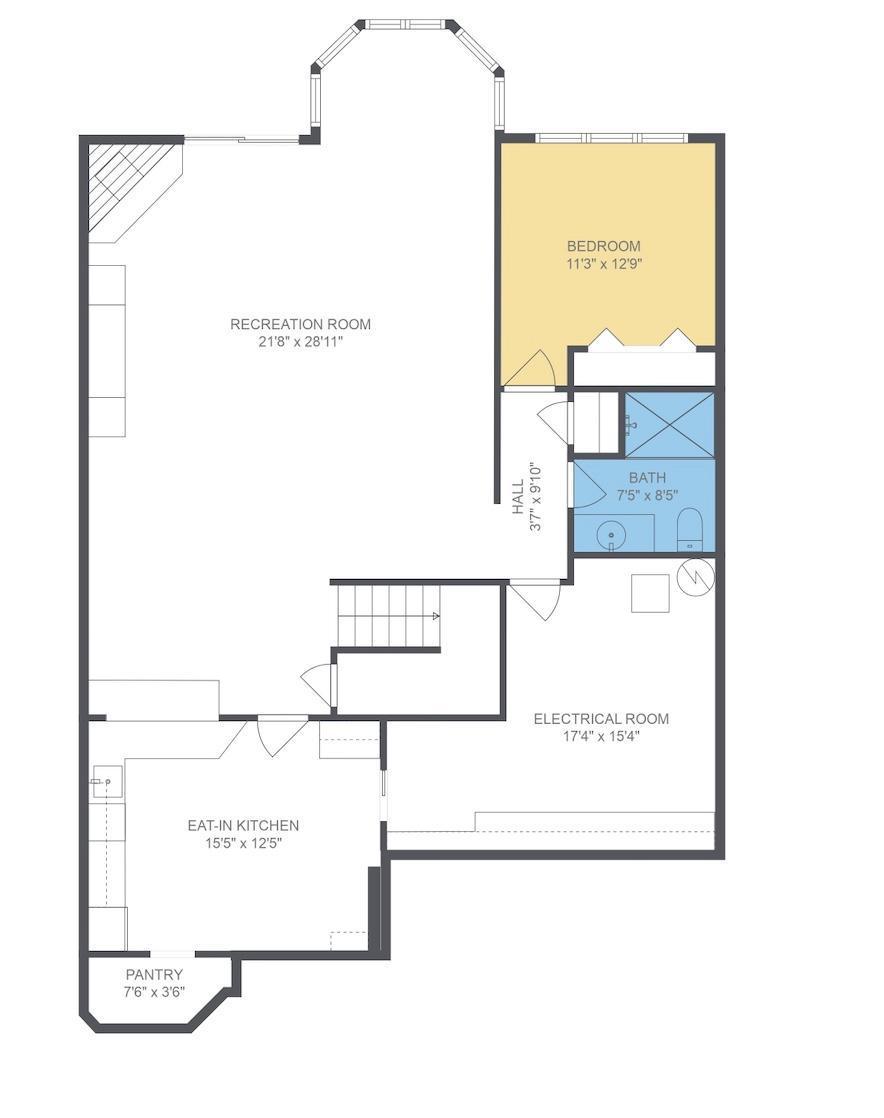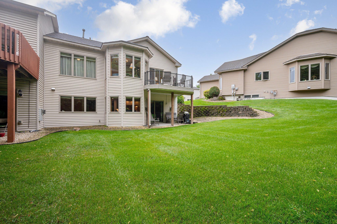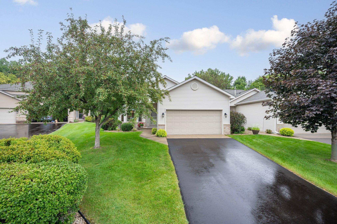13304 39TH AVENUE
13304 39th Avenue, Minneapolis (Plymouth), 55441, MN
-
Price: $475,000
-
Status type: For Sale
-
City: Minneapolis (Plymouth)
-
Neighborhood: French Ridge Park 2nd Add
Bedrooms: 2
Property Size :2735
-
Listing Agent: NST10511,NST39777
-
Property type : Townhouse Side x Side
-
Zip code: 55441
-
Street: 13304 39th Avenue
-
Street: 13304 39th Avenue
Bathrooms: 3
Year: 1997
Listing Brokerage: Keller Williams Classic Rlty NW
FEATURES
- Range
- Refrigerator
- Washer
- Dryer
- Microwave
- Dishwasher
- Water Softener Owned
- Disposal
- Air-To-Air Exchanger
- Gas Water Heater
- ENERGY STAR Qualified Appliances
- Stainless Steel Appliances
DETAILS
This meticulously maintained executive end-unit townhome with an optional one-level living layout is sure to impress! Situated in an end unit surrounded by abundant green space, the HOA ensures that the grounds are beautifully maintained. The backyard trees not only enhance the scenic view but also provide a private sanctuary where you can enjoy either your maintenance-free deck or the lower-level walkout patio. This home offers ample storage and features two spacious living areas, two dining areas, two bedrooms, and two offices that can be tailored to your needs. The main level boasts beautiful wood floors, vaulted ceilings, and large windows that flood the space with natural light. The kitchen is equipped with stone countertops, a backsplash, and stainless steel appliances. The large primary bedroom overlooks the backyard and includes a private bathroom with a separate shower and tub, dual sinks, a walk-in closet, and extra cabinet storage. The lower level features a wet bar area with a full kitchenette, including a fridge, sink, microwave, stone countertops, backsplash, and pantry. The utility room doubles as a work area with ample cabinet space, countertops, and a pegboard. Located in Plymouth, this townhome is conveniently close to highways, restaurants, and shopping. Schedule your tour today
INTERIOR
Bedrooms: 2
Fin ft² / Living Area: 2735 ft²
Below Ground Living: 1251ft²
Bathrooms: 3
Above Ground Living: 1484ft²
-
Basement Details: Block, Daylight/Lookout Windows, Drain Tiled, Finished, Full, Storage Space, Sump Pump, Walkout,
Appliances Included:
-
- Range
- Refrigerator
- Washer
- Dryer
- Microwave
- Dishwasher
- Water Softener Owned
- Disposal
- Air-To-Air Exchanger
- Gas Water Heater
- ENERGY STAR Qualified Appliances
- Stainless Steel Appliances
EXTERIOR
Air Conditioning: Central Air
Garage Spaces: 2
Construction Materials: N/A
Foundation Size: 1484ft²
Unit Amenities:
-
- Patio
- Kitchen Window
- Deck
- Natural Woodwork
- Hardwood Floors
- Ceiling Fan(s)
- Walk-In Closet
- Vaulted Ceiling(s)
- Washer/Dryer Hookup
- Security System
- In-Ground Sprinkler
- Paneled Doors
- Cable
- French Doors
- Wet Bar
- Main Floor Primary Bedroom
- Primary Bedroom Walk-In Closet
Heating System:
-
- Forced Air
- Fireplace(s)
ROOMS
| Main | Size | ft² |
|---|---|---|
| Living Room | 19x13 | 361 ft² |
| Dining Room | 15x10 | 225 ft² |
| Kitchen | 13.5x10 | 181.13 ft² |
| Informal Dining Room | 9x9 | 81 ft² |
| Bedroom 1 | 15.5x13.5 | 206.84 ft² |
| Sun Room | 15x9 | 225 ft² |
| Laundry | 8x7 | 64 ft² |
| Deck | 14.5x9 | 209.04 ft² |
| Primary Bathroom | 14x9 | 196 ft² |
| Walk In Closet | 7.5x7 | 55.63 ft² |
| Foyer | 19x7.5 | 140.92 ft² |
| Lower | Size | ft² |
|---|---|---|
| Bedroom 2 | 13x11 | 169 ft² |
| Family Room | 29x22 | 841 ft² |
| Bar/Wet Bar Room | 15.5x12.5 | 191.42 ft² |
| Workshop | 17.5x15 | 304.79 ft² |
LOT
Acres: N/A
Lot Size Dim.: irregular
Longitude: 45.026
Latitude: -93.4495
Zoning: Residential-Single Family
FINANCIAL & TAXES
Tax year: 2024
Tax annual amount: $4,681
MISCELLANEOUS
Fuel System: N/A
Sewer System: City Sewer/Connected
Water System: City Water/Connected
ADITIONAL INFORMATION
MLS#: NST7636194
Listing Brokerage: Keller Williams Classic Rlty NW

ID: 3331869
Published: August 26, 2024
Last Update: August 26, 2024
Views: 58


