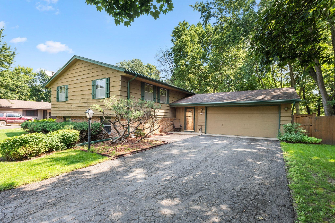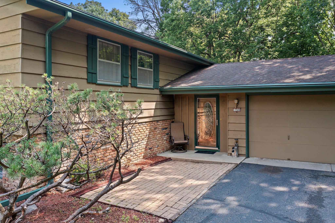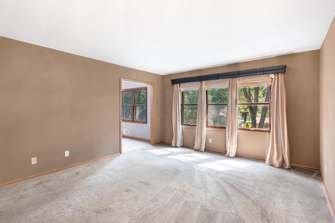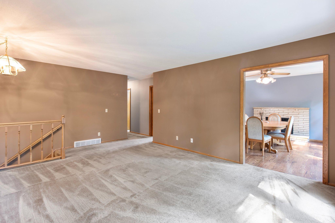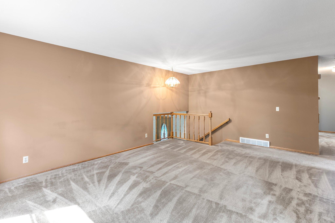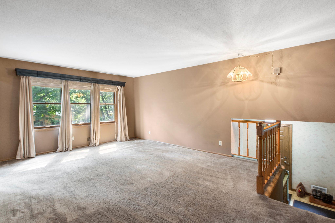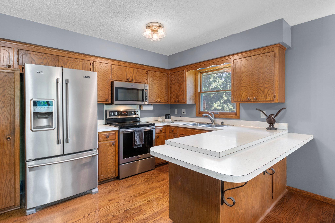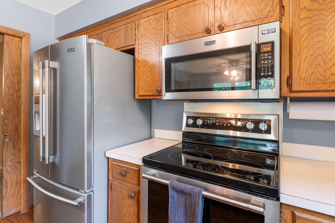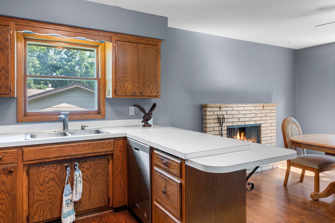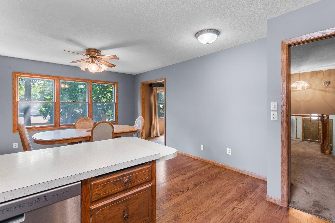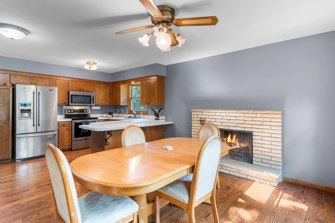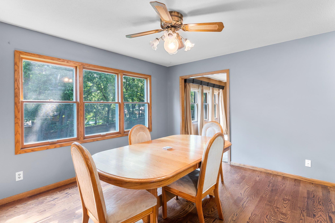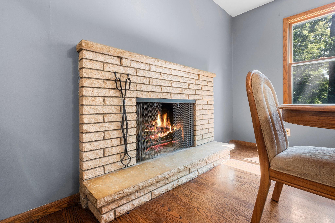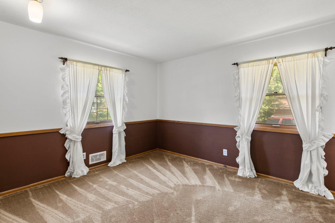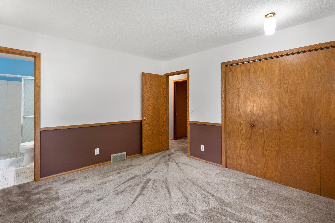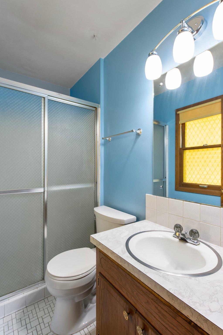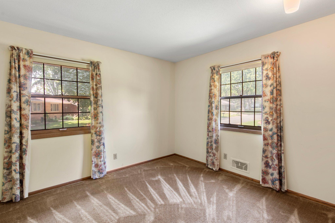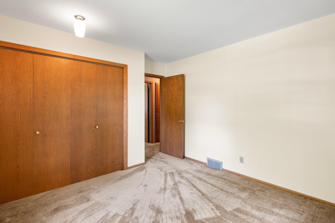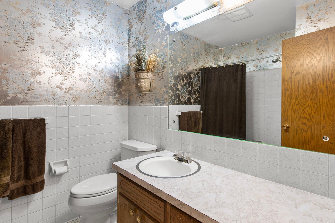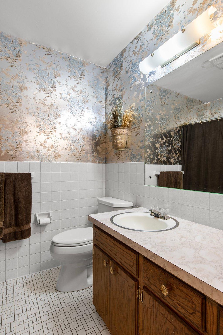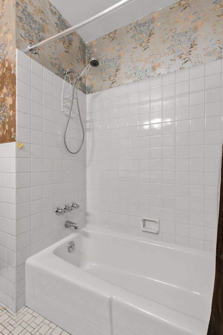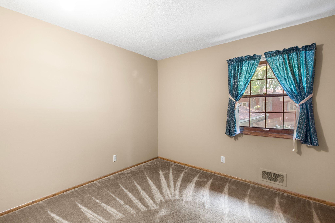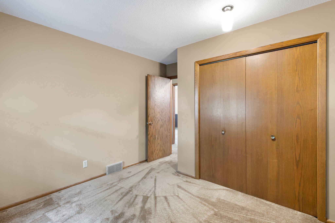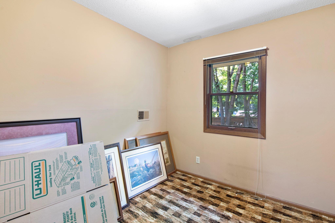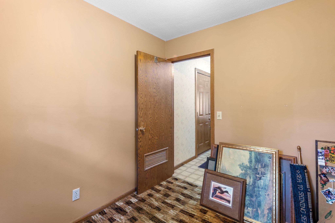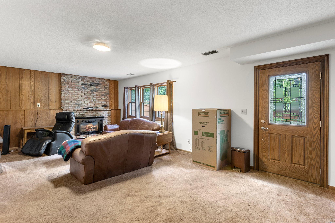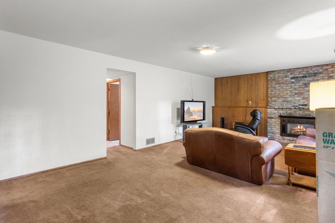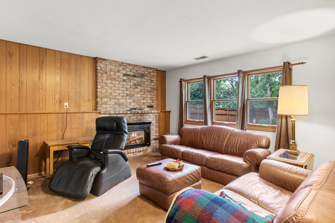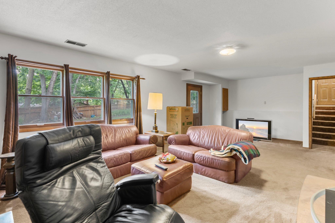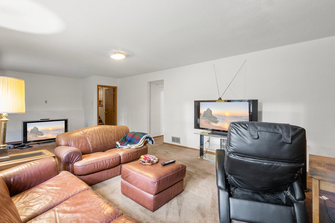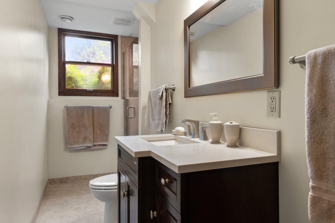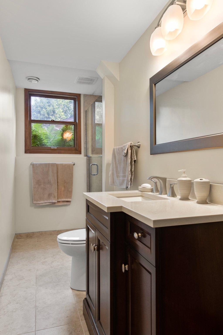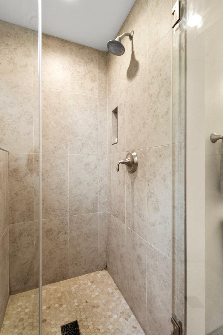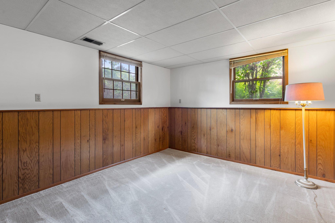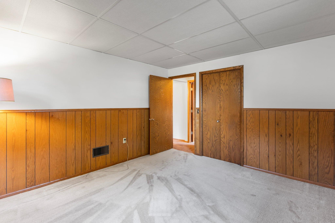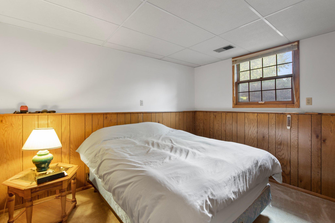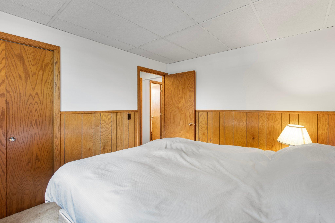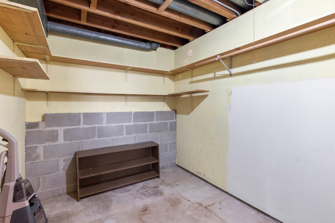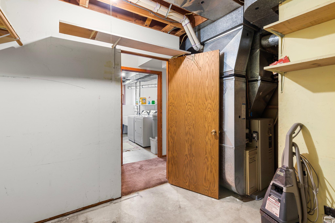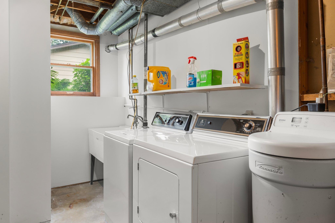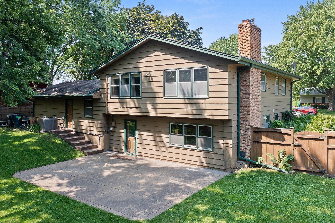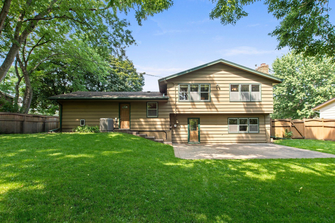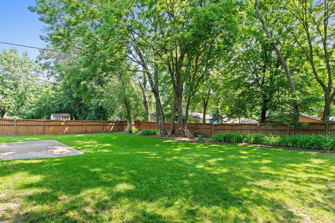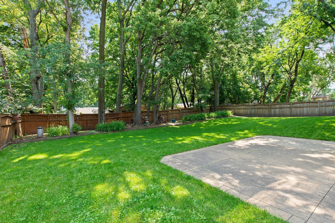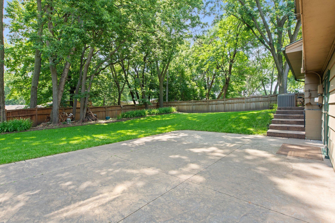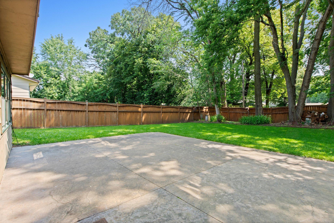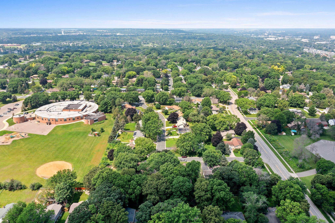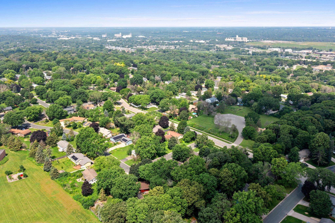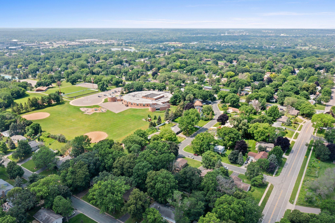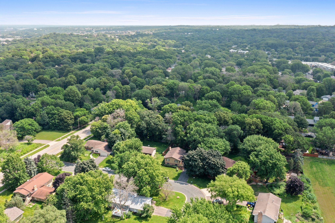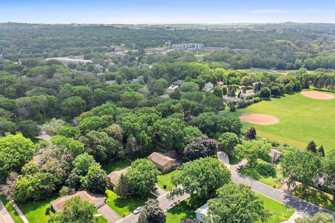13309 DANA DRIVE
13309 Dana Drive, Burnsville, 55337, MN
-
Price: $385,000
-
Status type: For Sale
-
City: Burnsville
-
Neighborhood: Paulas 1st Add
Bedrooms: 5
Property Size :2172
-
Listing Agent: NST14138,NST73256
-
Property type : Single Family Residence
-
Zip code: 55337
-
Street: 13309 Dana Drive
-
Street: 13309 Dana Drive
Bathrooms: 3
Year: 1967
Listing Brokerage: Keller Williams Preferred Rlty
FEATURES
- Range
- Refrigerator
- Washer
- Dryer
- Microwave
- Dishwasher
- Disposal
- Air-To-Air Exchanger
- Stainless Steel Appliances
DETAILS
Welcome to 13309 Dana Drive, a single-family home nestled in the heart of Burnsville, MN. This spacious 5-bedroom, 3-bathroom residence offers the perfect blend of comfort and style for your family's needs. Step into the kitchen that features stainless steel appliances and an updated kitchen floor installed in 2019. The dining room exudes warmth and character with its cozy wood-burning fireplace, creating a perfect ambiance for family dinners and entertaining guests. The lower level of this home is a true retreat, boasting a generous family room complete with a fireplace, and two additional bedrooms – ideal for guests, a home office, or a growing family. Outside, you'll find a sprawling backyard, fully enclosed with a wood privacy fence, providing a safe and private space for outdoor activities. The large patio is perfect for summer barbecues and relaxation, while the leafguard gutters ensure easy maintenance throughout the year.
INTERIOR
Bedrooms: 5
Fin ft² / Living Area: 2172 ft²
Below Ground Living: 836ft²
Bathrooms: 3
Above Ground Living: 1336ft²
-
Basement Details: Daylight/Lookout Windows, Finished, Full,
Appliances Included:
-
- Range
- Refrigerator
- Washer
- Dryer
- Microwave
- Dishwasher
- Disposal
- Air-To-Air Exchanger
- Stainless Steel Appliances
EXTERIOR
Air Conditioning: Central Air
Garage Spaces: 2
Construction Materials: N/A
Foundation Size: 1336ft²
Unit Amenities:
-
- Patio
- Kitchen Window
- Natural Woodwork
- Ceiling Fan(s)
- Washer/Dryer Hookup
Heating System:
-
- Forced Air
ROOMS
| Main | Size | ft² |
|---|---|---|
| Living Room | 15x19 | 225 ft² |
| Kitchen | 15x10 | 225 ft² |
| Dining Room | 15x11 | 225 ft² |
| Bedroom 1 | 11x12 | 121 ft² |
| Bedroom 2 | 12x11 | 144 ft² |
| Bedroom 3 | 12x10 | 144 ft² |
| Lower | Size | ft² |
|---|---|---|
| Family Room | 29x14 | 841 ft² |
| Bedroom 4 | 13x11 | 169 ft² |
| Bedroom 5 | 10x11 | 100 ft² |
| Laundry | 13x7 | 169 ft² |
LOT
Acres: N/A
Lot Size Dim.: 90x139x81x6x141
Longitude: 44.7612
Latitude: -93.311
Zoning: Residential-Single Family
FINANCIAL & TAXES
Tax year: 2024
Tax annual amount: $3,741
MISCELLANEOUS
Fuel System: N/A
Sewer System: City Sewer/Connected
Water System: City Water/Connected
ADITIONAL INFORMATION
MLS#: NST7613139
Listing Brokerage: Keller Williams Preferred Rlty

ID: 3151772
Published: July 12, 2024
Last Update: July 12, 2024
Views: 55


