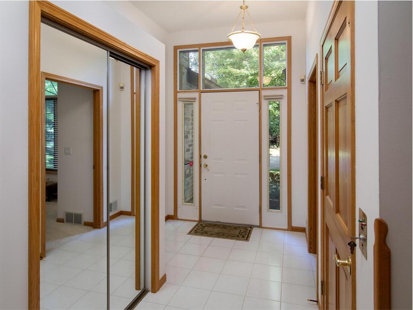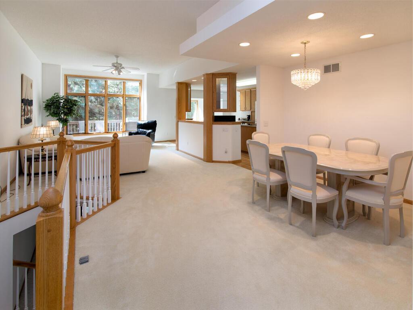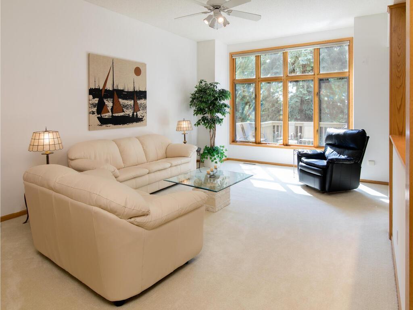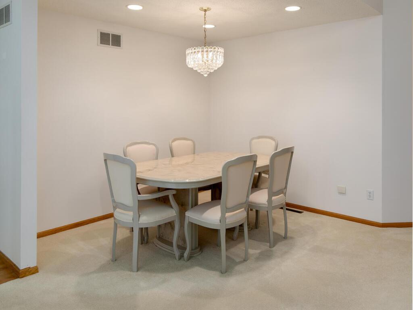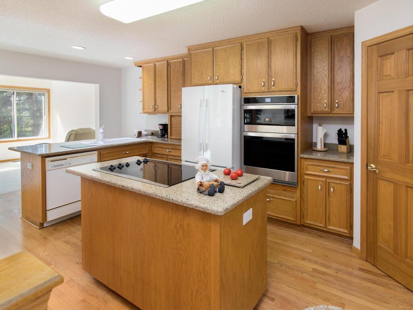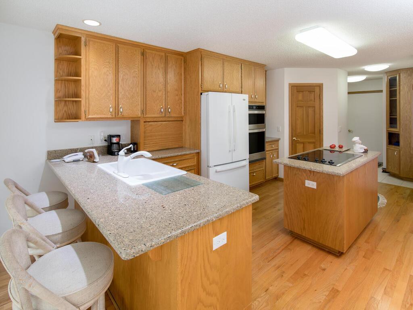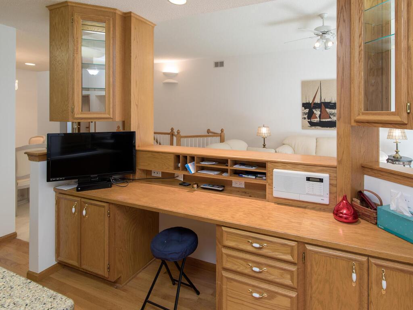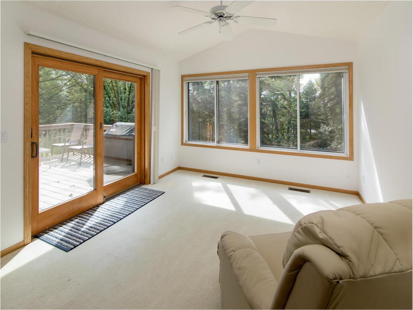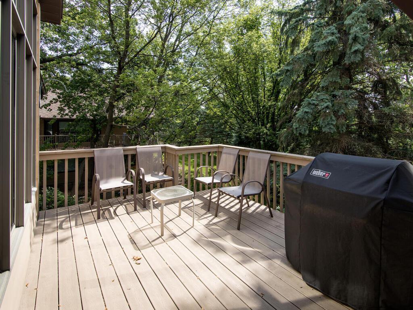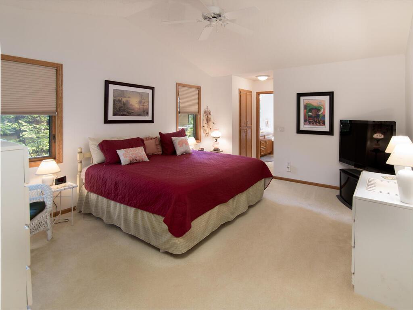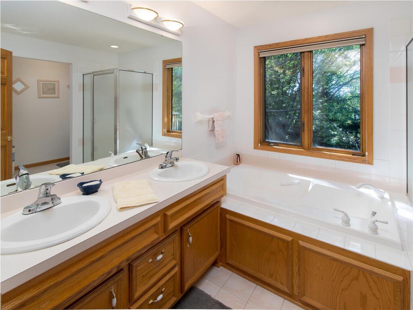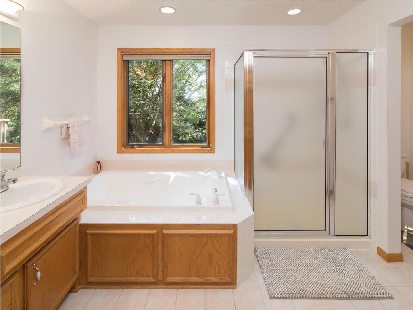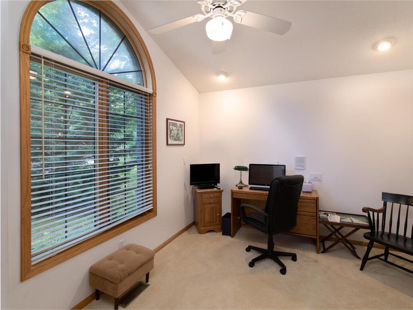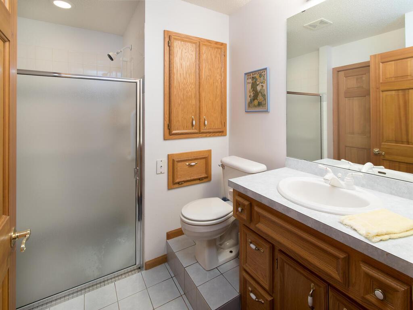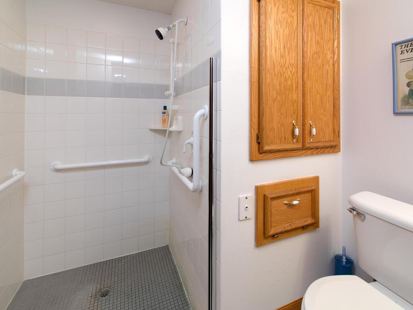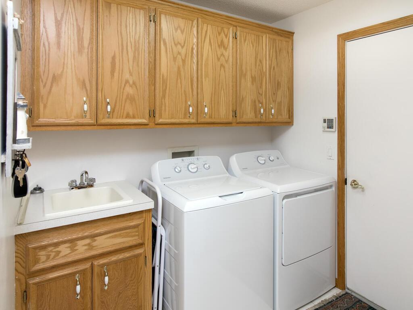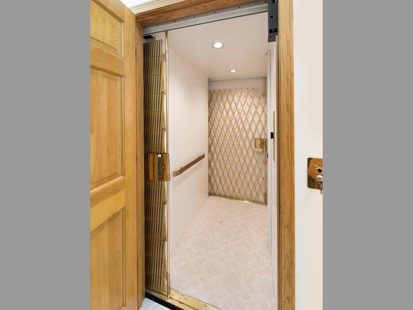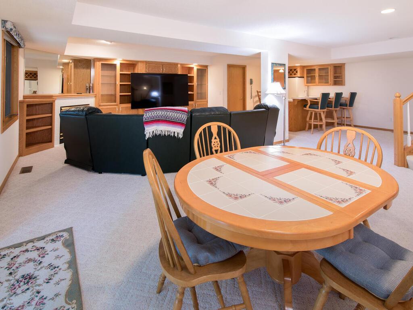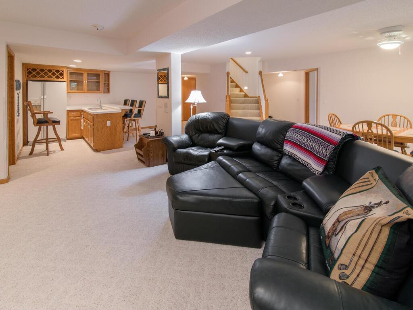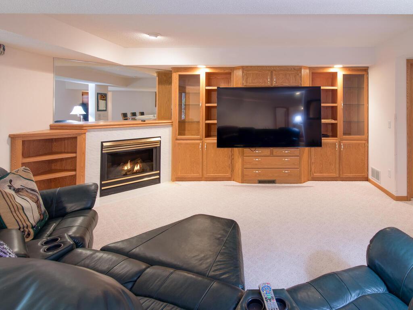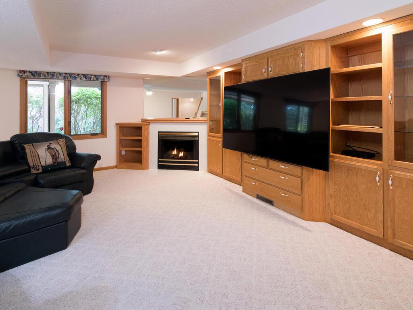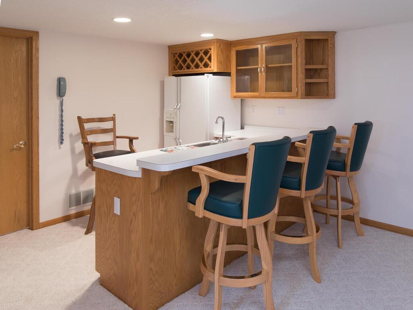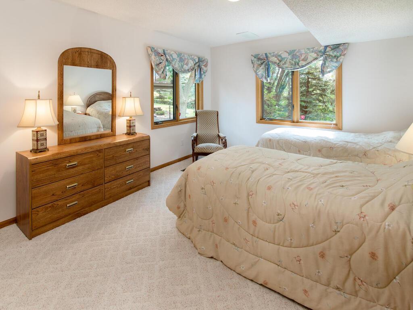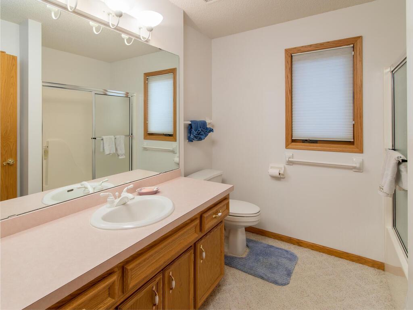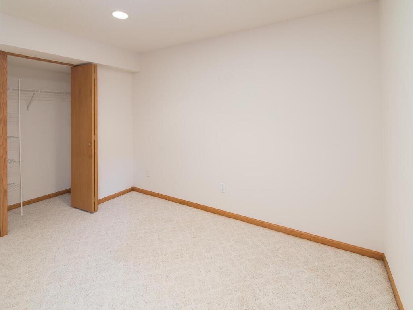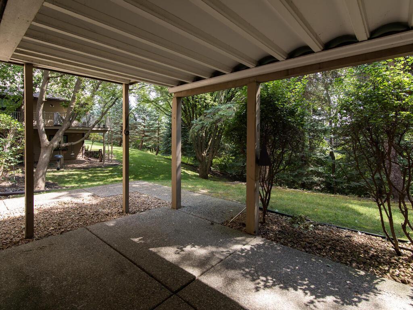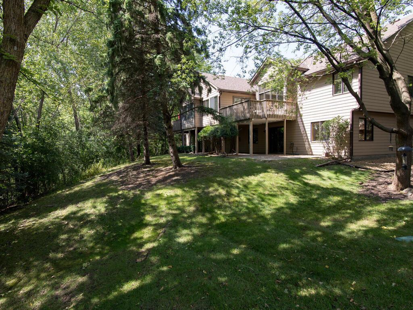13332 HUNTINGTON DRIVE
13332 Huntington Drive, Apple Valley, 55124, MN
-
Price: $399,500
-
Status type: For Sale
-
City: Apple Valley
-
Neighborhood: Rodeo Hills 2nd Add
Bedrooms: 3
Property Size :3402
-
Listing Agent: NST16420,NST58754
-
Property type : Townhouse Side x Side
-
Zip code: 55124
-
Street: 13332 Huntington Drive
-
Street: 13332 Huntington Drive
Bathrooms: 3
Year: 1995
Listing Brokerage: Edina Realty, Inc.
FEATURES
- Refrigerator
- Washer
- Dryer
- Microwave
- Dishwasher
- Water Softener Owned
- Disposal
- Cooktop
- Wall Oven
- Humidifier
- Gas Water Heater
DETAILS
One level living in desirable Rodeo Hills! Fully handicap accessible including in unit elevator. Wall of windows overlooking wooded backyard highlight the spacious great room. Kitchen features center island, breakfast bar, Cambria countertops, walk-in pantry and large desk area that opens to living room. Enjoy the peaceful views from the vaulted sunroom and Trex deck. Main level laundry/mud room conveniently located off garage and kitchen. Primary suite boasts vaulted ceilings, walk-in closet, dual vanity & whirlpool tub. Vaulted bedroom/office with walk-through ¾ bath and ceramic tile foyer complete main level. Walkout lower level is spacious and open with gas fireplace & built-in entertainment center, bar area complete with full size refrigerator, game area, 3rd bedroom, full bath and exercise/craft area. 2-car attached garage with easy access to either mud room or front door with no steps. The new owners will enjoy the quaintness of this mature, convenient neighborhood!
INTERIOR
Bedrooms: 3
Fin ft² / Living Area: 3402 ft²
Below Ground Living: 1452ft²
Bathrooms: 3
Above Ground Living: 1950ft²
-
Basement Details: Daylight/Lookout Windows, Drain Tiled, Egress Window(s), Finished, Full, Sump Pump, Walkout,
Appliances Included:
-
- Refrigerator
- Washer
- Dryer
- Microwave
- Dishwasher
- Water Softener Owned
- Disposal
- Cooktop
- Wall Oven
- Humidifier
- Gas Water Heater
EXTERIOR
Air Conditioning: Central Air
Garage Spaces: 2
Construction Materials: N/A
Foundation Size: 1848ft²
Unit Amenities:
-
- Deck
- Vaulted Ceiling(s)
- Kitchen Center Island
Heating System:
-
- Forced Air
- Fireplace(s)
ROOMS
| Main | Size | ft² |
|---|---|---|
| Living Room | 16x14 | 256 ft² |
| Dining Room | 10x10 | 100 ft² |
| Kitchen | 18x12 | 324 ft² |
| Sun Room | 11x11 | 121 ft² |
| Bedroom 1 | 15x13 | 225 ft² |
| Bedroom 2 | 10x11 | 100 ft² |
| Deck | 14x10 | 196 ft² |
| Lower | Size | ft² |
|---|---|---|
| Bedroom 3 | 14x12 | 196 ft² |
| Family Room | 17x14 | 289 ft² |
| Game Room | 11x10 | 121 ft² |
| Bar/Wet Bar Room | 12x10 | 144 ft² |
| Exercise Room | 11x7 | 121 ft² |
LOT
Acres: N/A
Lot Size Dim.: 43x75x43x75
Longitude: 44.7557
Latitude: -93.2428
Zoning: Residential-Single Family
FINANCIAL & TAXES
Tax year: 2024
Tax annual amount: $5,414
MISCELLANEOUS
Fuel System: N/A
Sewer System: City Sewer/Connected
Water System: City Water/Connected
ADITIONAL INFORMATION
MLS#: NST7649238
Listing Brokerage: Edina Realty, Inc.

ID: 3405373
Published: September 16, 2024
Last Update: September 16, 2024
Views: 51



