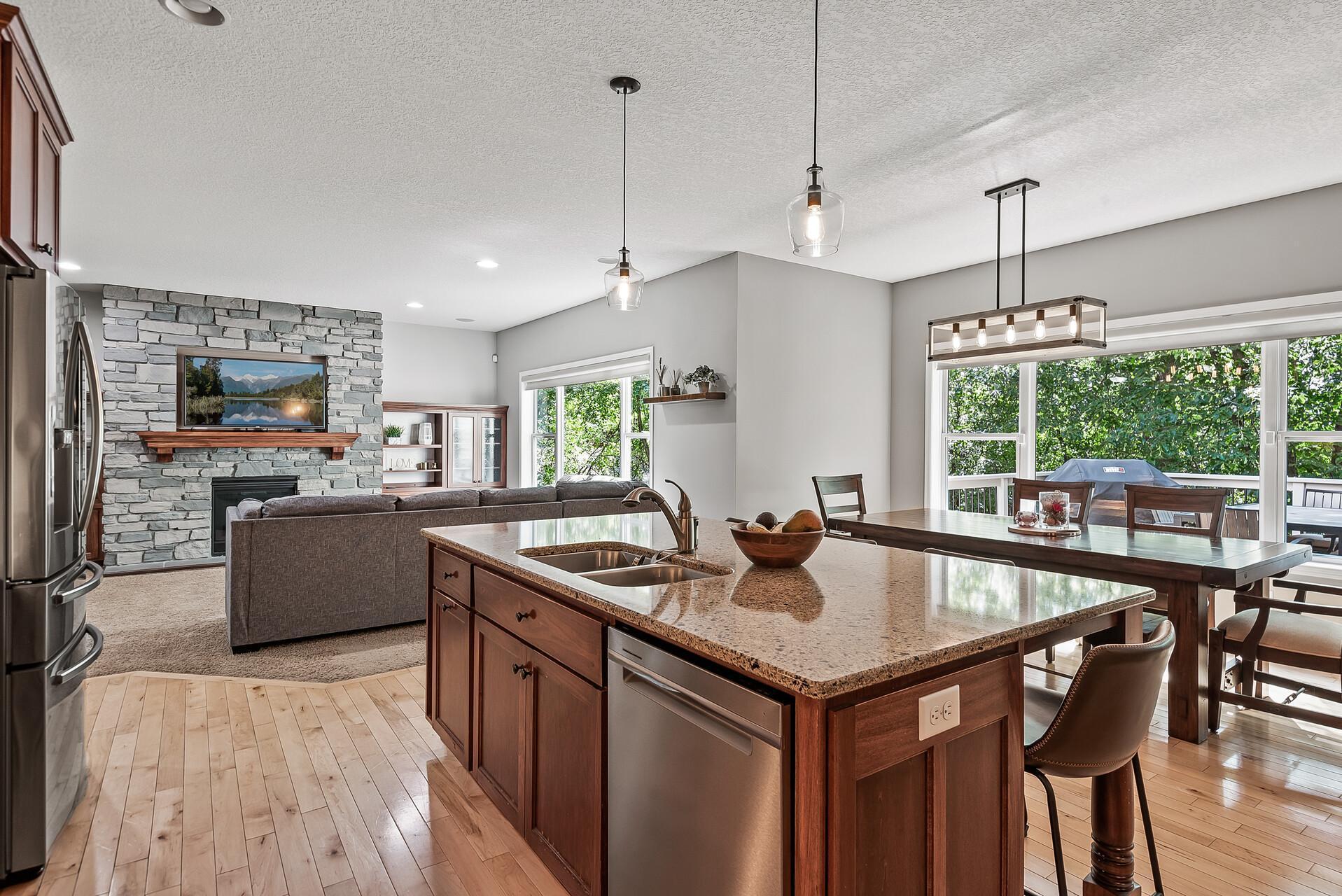13335 GLENAVON COURT
13335 Glenavon Court, Minnetonka, 55345, MN
-
Price: $775,000
-
Status type: For Sale
-
City: Minnetonka
-
Neighborhood: Minnetonka Highlands
Bedrooms: 5
Property Size :3500
-
Listing Agent: NST26146,NST109664
-
Property type : Single Family Residence
-
Zip code: 55345
-
Street: 13335 Glenavon Court
-
Street: 13335 Glenavon Court
Bathrooms: 4
Year: 2011
Listing Brokerage: Exp Realty, LLC.
FEATURES
- Refrigerator
- Washer
- Dryer
- Microwave
- Dishwasher
- Water Softener Owned
- Disposal
- Cooktop
- Wall Oven
- Humidifier
DETAILS
Fantastic 2-story on a quiet cul-de-sac featuring an open layout, 4 bedrooms up & top of the line touches throughout. Enjoy everyday life in the open main floor boasting a large kitchen island, granite, new lighting, new Samsung smarter than you fridge with third drawer, new dishwasher & walk-in pantry. Grill on the private deck overlooking tree lined yard and cozy up by the living room gas fireplace. Spend the workday in your at home office w/ built-ins and just steps away from the kitchen. Master suite features walk-in closet, walk-in shower w/ new dual shower heads & double vanity. Bring your games and the largest TV you can find for entertaining in the lower level with full fridge, wet bar and ¾ bathroom. Achieve your perfect temperature on any floor with zoned heating. Exterior includes in-ground sprinkler, gas line hookup on the deck, 3 car garage and half acre of land awaiting your gardening expertise. Walking distance to Glen Lake, playground & walking trail.
INTERIOR
Bedrooms: 5
Fin ft² / Living Area: 3500 ft²
Below Ground Living: 900ft²
Bathrooms: 4
Above Ground Living: 2600ft²
-
Basement Details: Full, Finished, Egress Window(s), Daylight/Lookout Windows,
Appliances Included:
-
- Refrigerator
- Washer
- Dryer
- Microwave
- Dishwasher
- Water Softener Owned
- Disposal
- Cooktop
- Wall Oven
- Humidifier
EXTERIOR
Air Conditioning: Central Air
Garage Spaces: 3
Construction Materials: N/A
Foundation Size: 1300ft²
Unit Amenities:
-
- Deck
- Porch
- Natural Woodwork
- Hardwood Floors
- Ceiling Fan(s)
- Walk-In Closet
- In-Ground Sprinkler
- Kitchen Center Island
- Master Bedroom Walk-In Closet
- Wet Bar
- Tile Floors
Heating System:
-
- Forced Air
ROOMS
| Main | Size | ft² |
|---|---|---|
| Living Room | 19x19 | 361 ft² |
| Dining Room | 17x10 | 289 ft² |
| Kitchen | 17x10 | 289 ft² |
| Office | 13x09 | 169 ft² |
| Lower | Size | ft² |
|---|---|---|
| Family Room | 18x17 | 324 ft² |
| Bedroom 5 | 13x13 | 169 ft² |
| Bar/Wet Bar Room | 16x15 | 256 ft² |
| Upper | Size | ft² |
|---|---|---|
| Bedroom 1 | 17x14 | 289 ft² |
| Bedroom 2 | 16x10 | 256 ft² |
| Bedroom 3 | 12x12 | 144 ft² |
| Bedroom 4 | 12x11 | 144 ft² |
| Laundry | 10x05 | 100 ft² |
LOT
Acres: N/A
Lot Size Dim.: 204x97x145x98
Longitude: 44.9042
Latitude: -93.4498
Zoning: Residential-Single Family
FINANCIAL & TAXES
Tax year: 2021
Tax annual amount: $8,400
MISCELLANEOUS
Fuel System: N/A
Sewer System: City Sewer/Connected
Water System: City Water/Connected
ADITIONAL INFORMATION
MLS#: NST6221289
Listing Brokerage: Exp Realty, LLC.

ID: 892001
Published: June 22, 2022
Last Update: June 22, 2022
Views: 74






