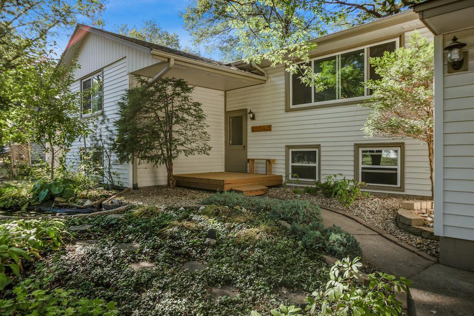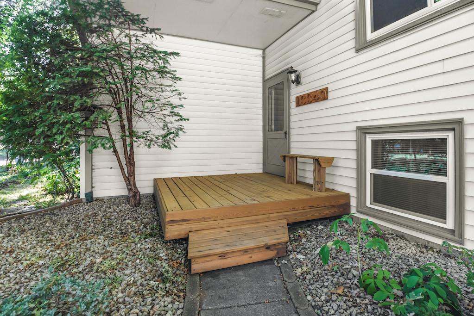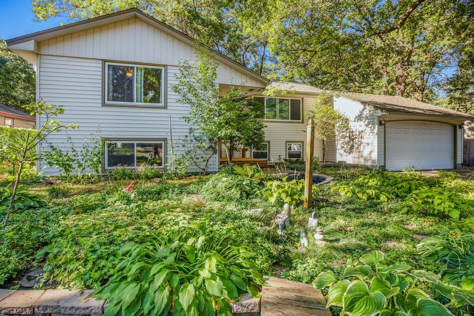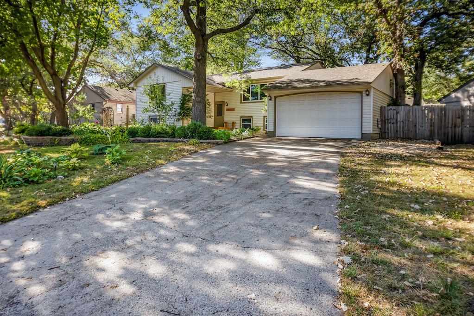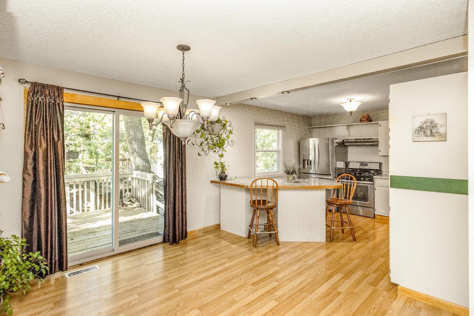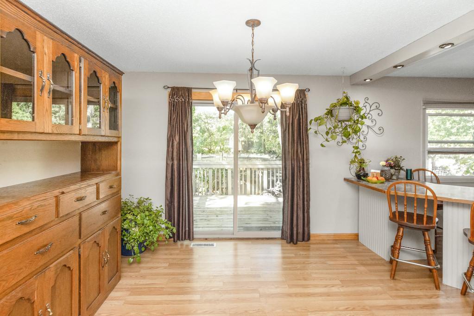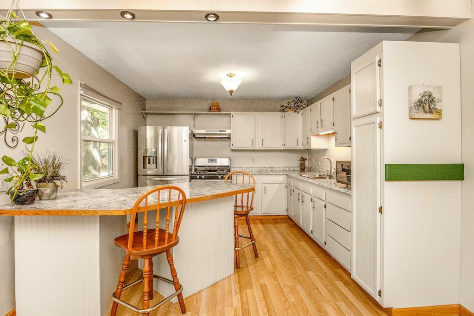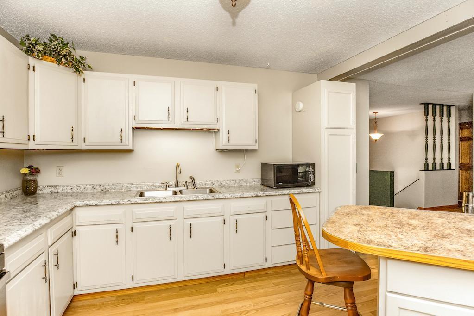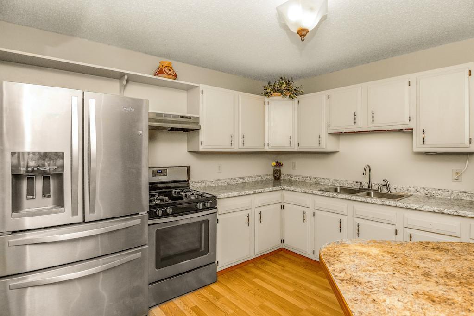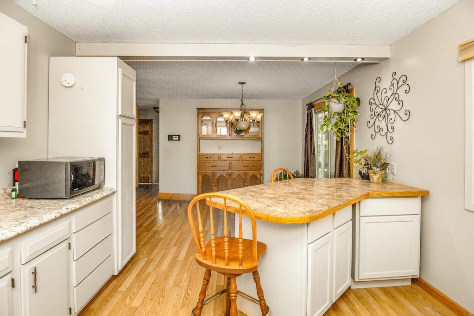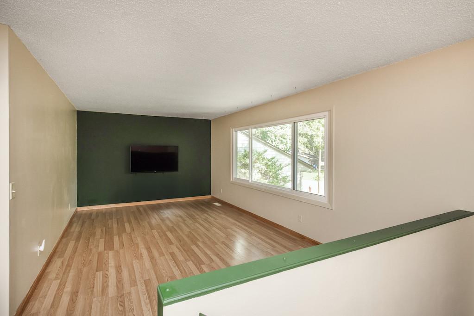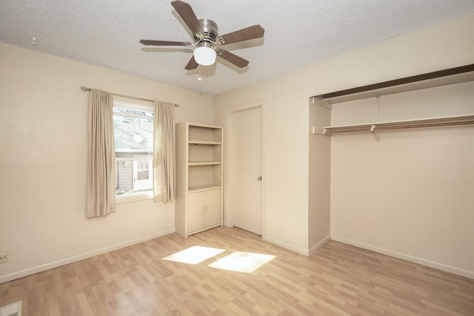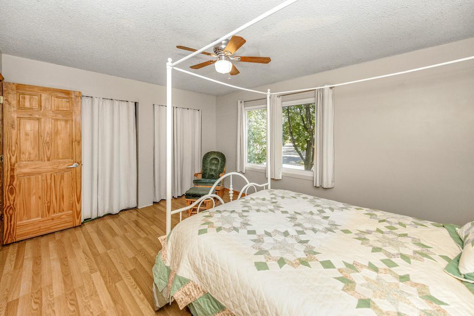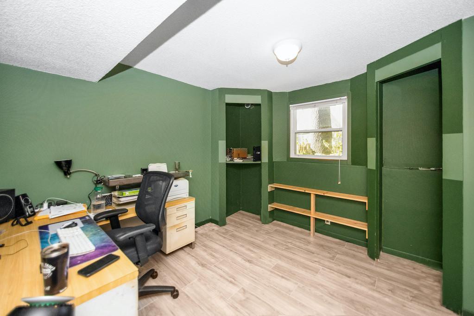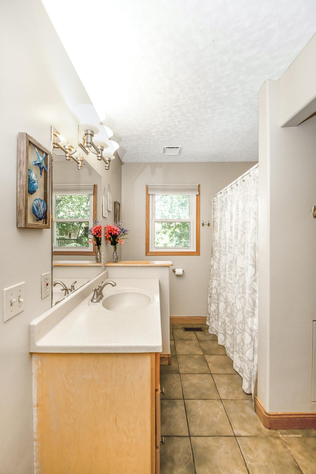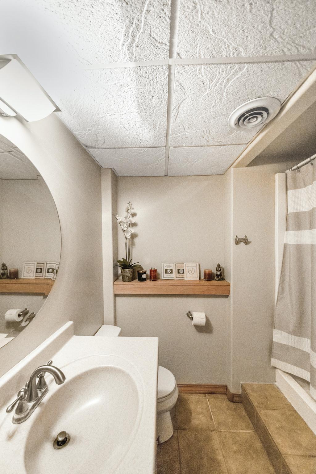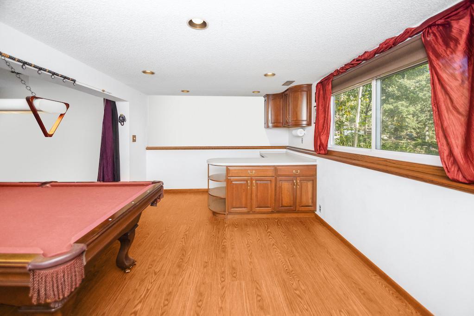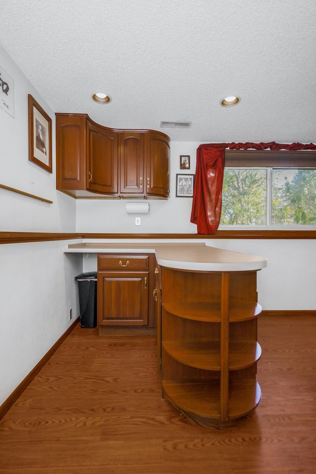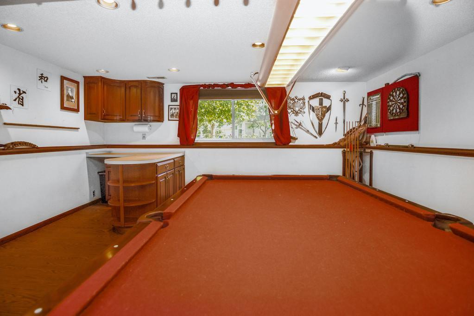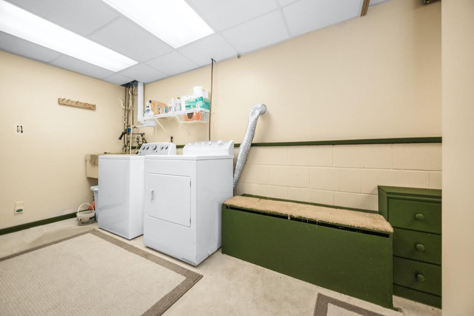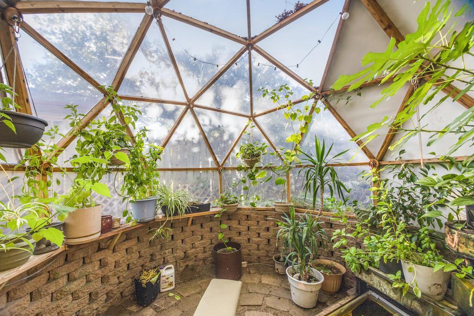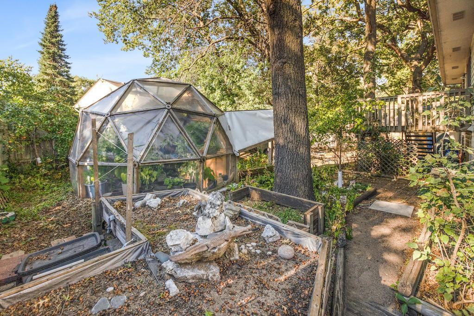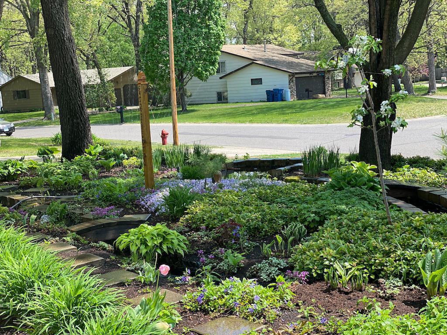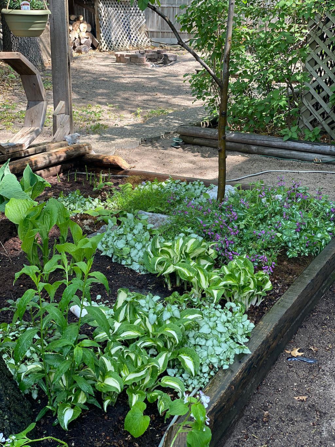13340 LINWOOD FOREST CIRCLE
13340 Linwood Forest Circle, Champlin, 55316, MN
-
Price: $407,000
-
Status type: For Sale
-
City: Champlin
-
Neighborhood: Forest Park Heights
Bedrooms: 5
Property Size :2203
-
Listing Agent: NST1000511,NST508056
-
Property type : Single Family Residence
-
Zip code: 55316
-
Street: 13340 Linwood Forest Circle
-
Street: 13340 Linwood Forest Circle
Bathrooms: 2
Year: 1981
Listing Brokerage: homecoin.com
FEATURES
- Range
- Refrigerator
- Dryer
- Microwave
- Exhaust Fan
- Freezer
- Humidifier
- Gas Water Heater
- Stainless Steel Appliances
DETAILS
If you’re searching for a house ready to become a cherished home, this is it. Nestled among mature oak trees in a quiet neighborhood, this split-level home is designed for practical living. With five spacious bedrooms (three upstairs, two downstairs) and two bathrooms, there’s plenty of room to grow. The lower level boasts a recreation room with a dry bar and pool table, a laundry room with wet sink, and large storage room. Upstairs, you’ll find the kitchen, dining area, and living room—ideal for both quiet evenings and lively gatherings. The oversized two-car garage provides ample room for a workshop. This property including lawn, greenhouse, and gardens has been herbicide and pesticide-free for 20+ years. Outside is a gardener’s dream with a fire pit, tool shed, geodesic dome greenhouse, raised planting beds, and peaceful gardens. Recent updates include new siding (2015), windows (2014), a 30-year roof (2011), new appliances (2014), fresh paint (2024), and a new deck (2024). This beautiful home has seen its share of love, laughter, and life. Now, it’s ready to welcome new owners.
INTERIOR
Bedrooms: 5
Fin ft² / Living Area: 2203 ft²
Below Ground Living: 979ft²
Bathrooms: 2
Above Ground Living: 1224ft²
-
Basement Details: Block, Daylight/Lookout Windows, Finished, Storage Space,
Appliances Included:
-
- Range
- Refrigerator
- Dryer
- Microwave
- Exhaust Fan
- Freezer
- Humidifier
- Gas Water Heater
- Stainless Steel Appliances
EXTERIOR
Air Conditioning: Central Air
Garage Spaces: 3
Construction Materials: N/A
Foundation Size: 1224ft²
Unit Amenities:
-
- Kitchen Window
- Deck
- Porch
- Ceiling Fan(s)
- Washer/Dryer Hookup
- Other
- Kitchen Center Island
- Tile Floors
- Security Lights
Heating System:
-
- Forced Air
ROOMS
| Upper | Size | ft² |
|---|---|---|
| Living Room | 19' x 11' | 209 ft² |
| Dining Room | 8' x 11' | 88 ft² |
| Kitchen | 14' x 11' | 154 ft² |
| Bedroom 1 | 11' x 17' | 187 ft² |
| Bedroom 2 | 10' x 12' | 120 ft² |
| Bedroom 3 | 10' x 11' | 110 ft² |
| Lower | Size | ft² |
|---|---|---|
| Recreation Room | 23' x 16' | 368 ft² |
| Bedroom 4 | 18' x 11' | 198 ft² |
LOT
Acres: N/A
Lot Size Dim.: SE94X102X62X109
Longitude: 45.196
Latitude: -93.42
Zoning: Residential-Single Family
FINANCIAL & TAXES
Tax year: 2024
Tax annual amount: $3,777
MISCELLANEOUS
Fuel System: N/A
Sewer System: City Sewer - In Street
Water System: City Water/Connected
ADITIONAL INFORMATION
MLS#: NST7656114
Listing Brokerage: homecoin.com

ID: 3438227
Published: October 02, 2024
Last Update: October 02, 2024
Views: 20


