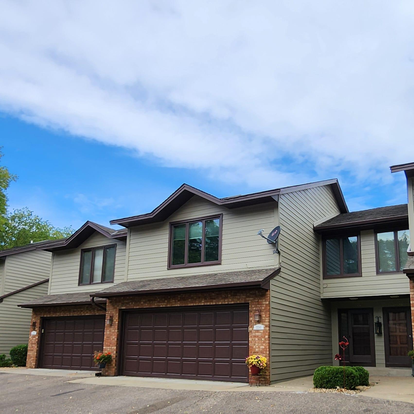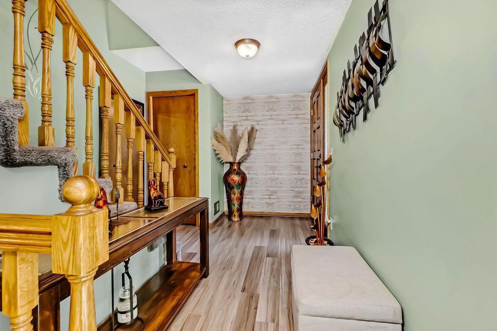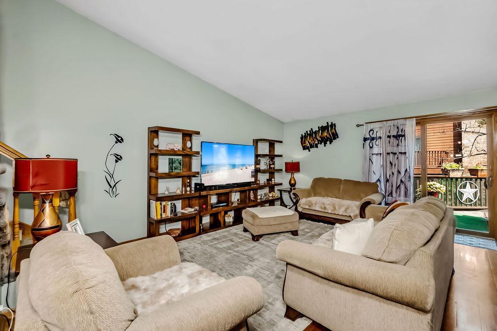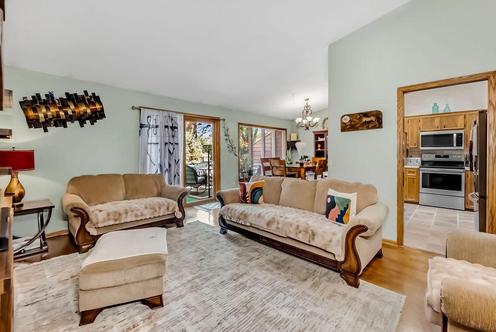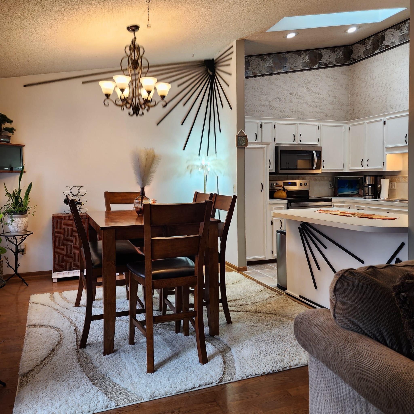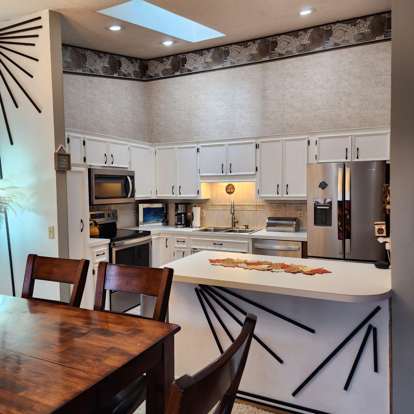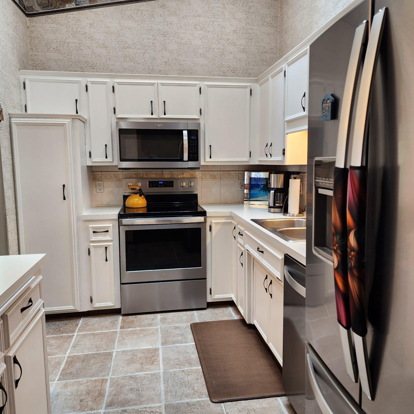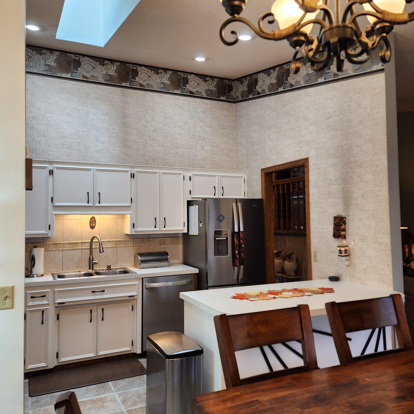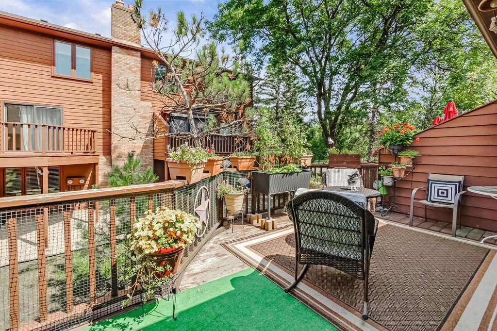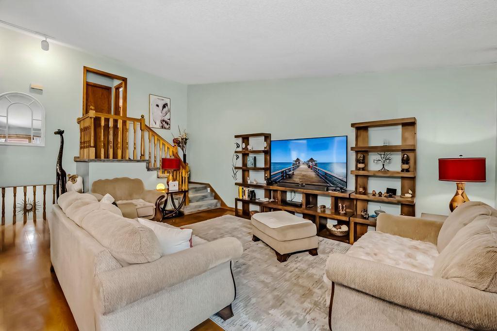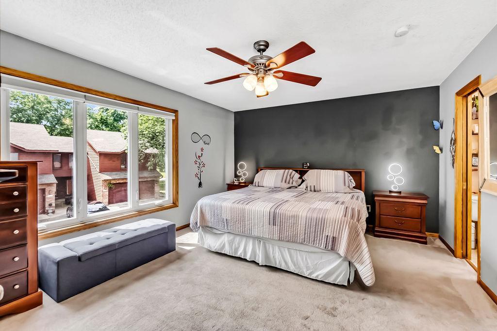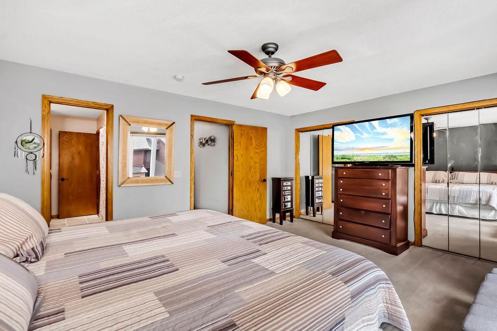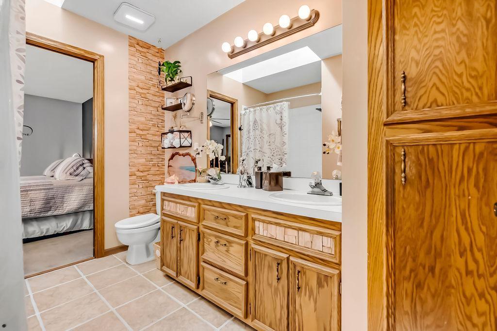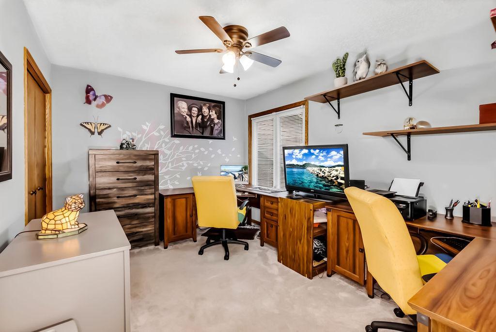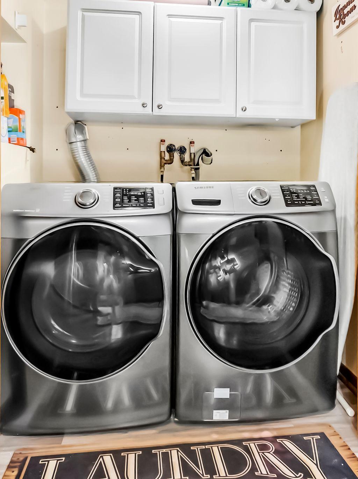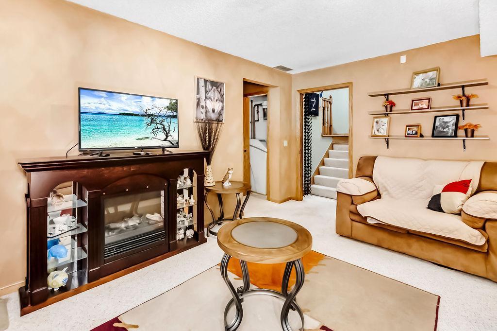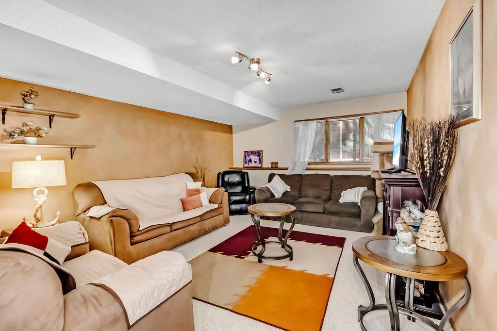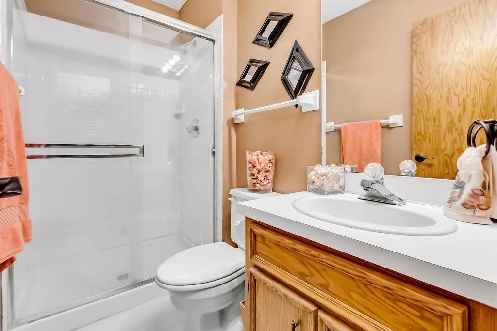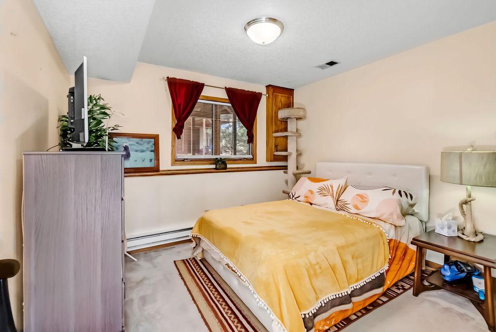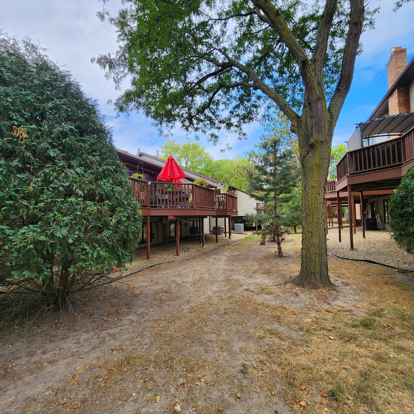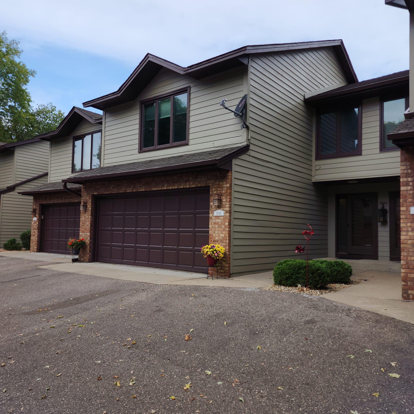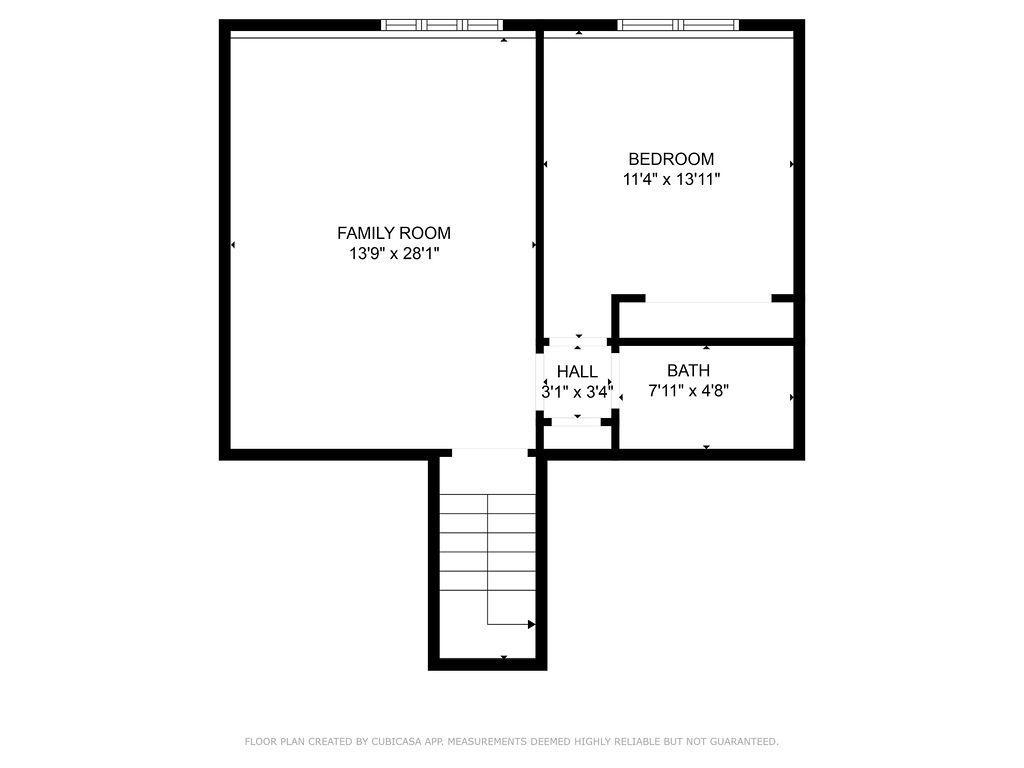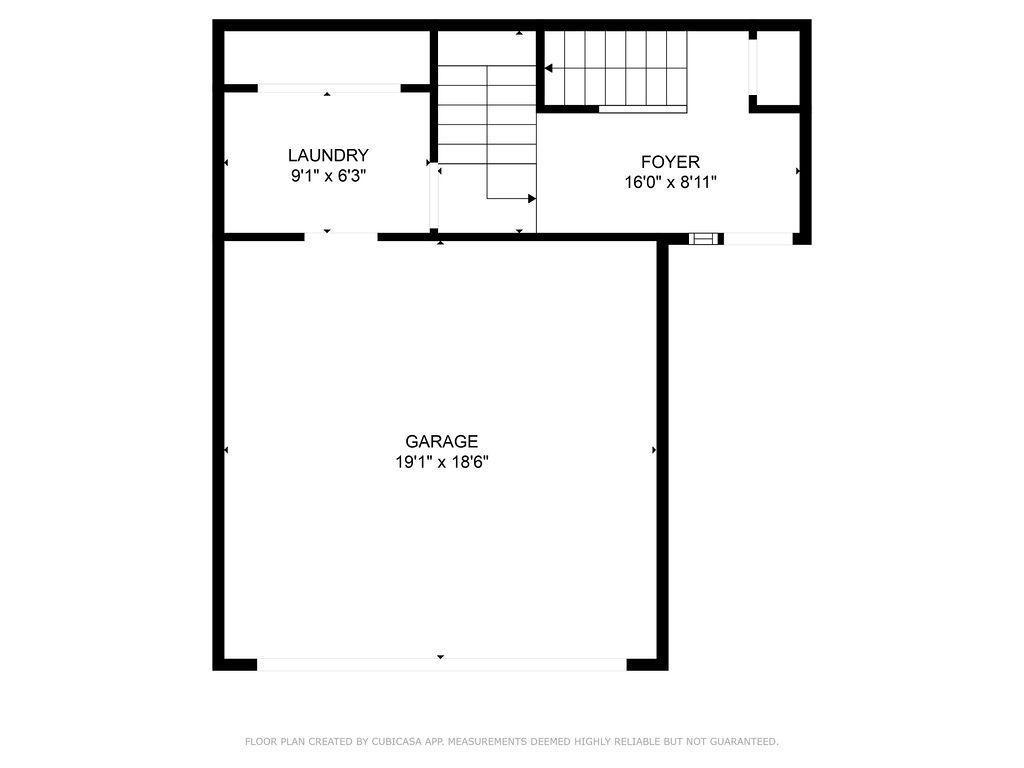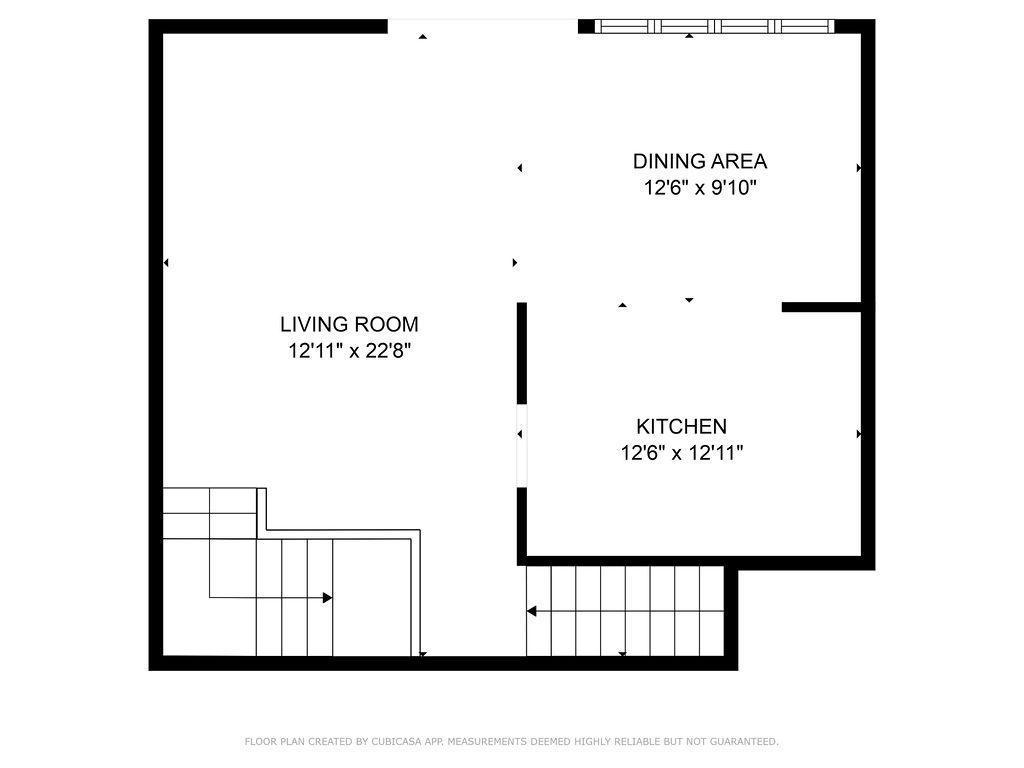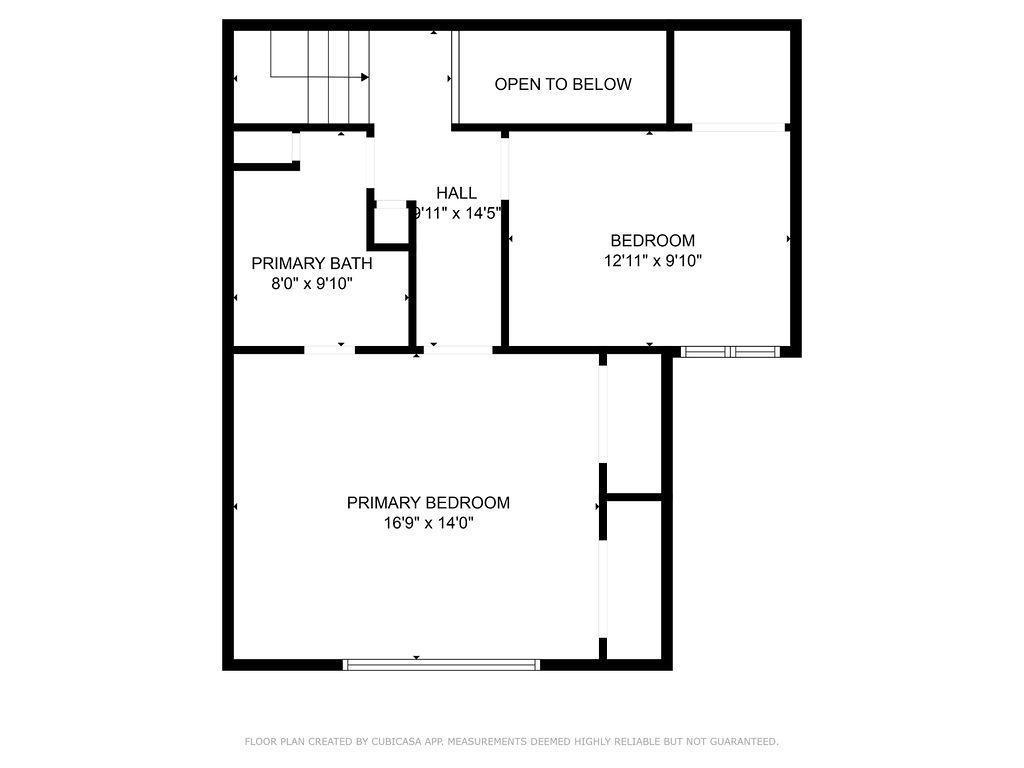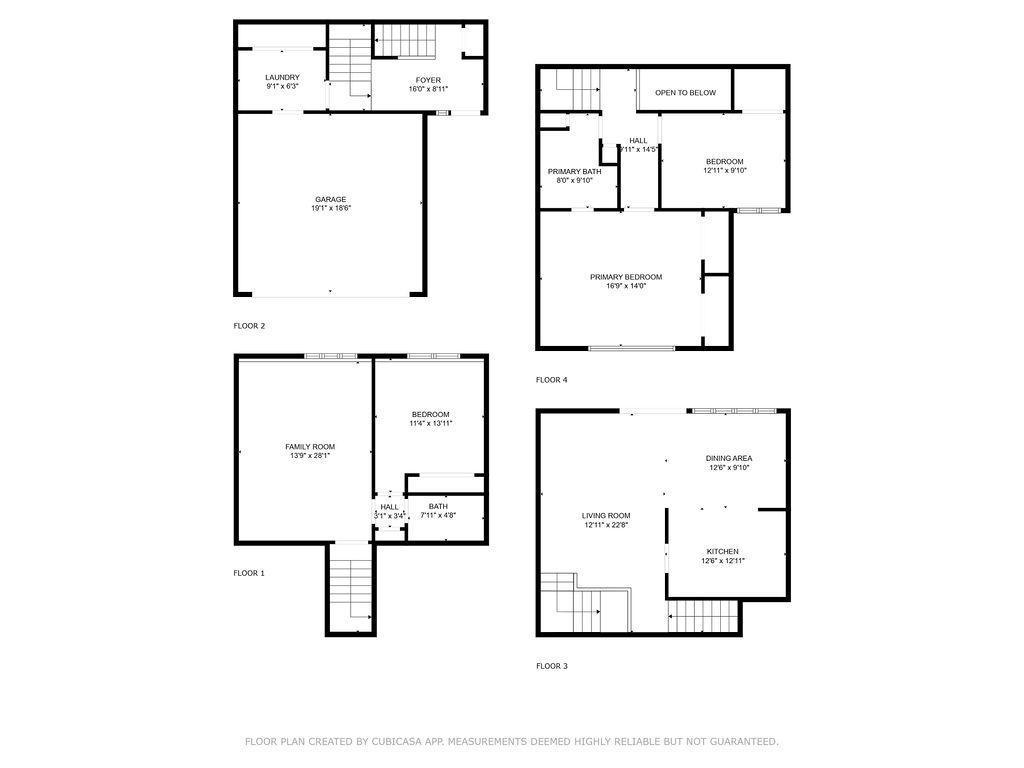13341 MORGAN AVENUE
13341 Morgan Avenue, Burnsville, 55337, MN
-
Price: $279,900
-
Status type: For Sale
-
City: Burnsville
-
Neighborhood: Highland Five Estates
Bedrooms: 3
Property Size :1854
-
Listing Agent: NST26244,NST58613
-
Property type : Townhouse Side x Side
-
Zip code: 55337
-
Street: 13341 Morgan Avenue
-
Street: 13341 Morgan Avenue
Bathrooms: 2
Year: 1987
Listing Brokerage: Realty Group, Inc.-Apple Valley
FEATURES
- Refrigerator
- Washer
- Dryer
- Dishwasher
- Water Softener Owned
- Cooktop
- Water Filtration System
DETAILS
Discover the perfect blend of comfort & style in this meticulously maintained townhome that feels like new! Boasting an expansive, open-concept layout, this home features vaulted ceilings, three levels all enhanced by a warm and inviting color scheme. The large deck bathes the main floor in natural light, creating a bright and welcoming atmosphere. The entire home is complemented by a beautiful mix of hardwood and tiled flooring showing the homeowner’s pride. With spacious bedrooms on the upper level and a cozy family room on the lower level, there’s plenty of space for both gathering and relaxation. This townhome features a new roof, a new hot water heater, all buildings currently being resided & painted, with a spacious two car garage this property offers the comfort & space of a single-family home, making it one of the most sought-after units in this well-maintained community. Stop by and see for yourself today!
INTERIOR
Bedrooms: 3
Fin ft² / Living Area: 1854 ft²
Below Ground Living: 586ft²
Bathrooms: 2
Above Ground Living: 1268ft²
-
Basement Details: Crawl Space, Daylight/Lookout Windows, Egress Window(s), Finished, Full,
Appliances Included:
-
- Refrigerator
- Washer
- Dryer
- Dishwasher
- Water Softener Owned
- Cooktop
- Water Filtration System
EXTERIOR
Air Conditioning: Central Air
Garage Spaces: 2
Construction Materials: N/A
Foundation Size: 586ft²
Unit Amenities:
-
- Deck
- Natural Woodwork
- Hardwood Floors
- Ceiling Fan(s)
- Vaulted Ceiling(s)
- Washer/Dryer Hookup
- Cable
- Kitchen Center Island
- Tile Floors
Heating System:
-
- Forced Air
ROOMS
| Main | Size | ft² |
|---|---|---|
| Living Room | 13x23 | 169 ft² |
| Kitchen | 13x13 | 169 ft² |
| Dining Room | 13x10 | 169 ft² |
| Foyer | 16x9 | 256 ft² |
| Laundry | 14x28 | 196 ft² |
| Deck | 22x10 | 484 ft² |
| Lower | Size | ft² |
|---|---|---|
| Bedroom 1 | 11x14 | 121 ft² |
| Bathroom | 8x5 | 64 ft² |
| Upper | Size | ft² |
|---|---|---|
| Bathroom | 8x10 | 64 ft² |
| Bedroom 2 | 13x10 | 169 ft² |
| Bedroom 3 | 17x14 | 289 ft² |
LOT
Acres: N/A
Lot Size Dim.: 26x59x26x59
Longitude: 44.7614
Latitude: -93.304
Zoning: Residential-Multi-Family,Residential-Single Family
FINANCIAL & TAXES
Tax year: 2024
Tax annual amount: $2,692
MISCELLANEOUS
Fuel System: N/A
Sewer System: City Sewer - In Street
Water System: City Water - In Street
ADITIONAL INFORMATION
MLS#: NST7634474
Listing Brokerage: Realty Group, Inc.-Apple Valley

ID: 3443447
Published: August 14, 2024
Last Update: August 14, 2024
Views: 34


