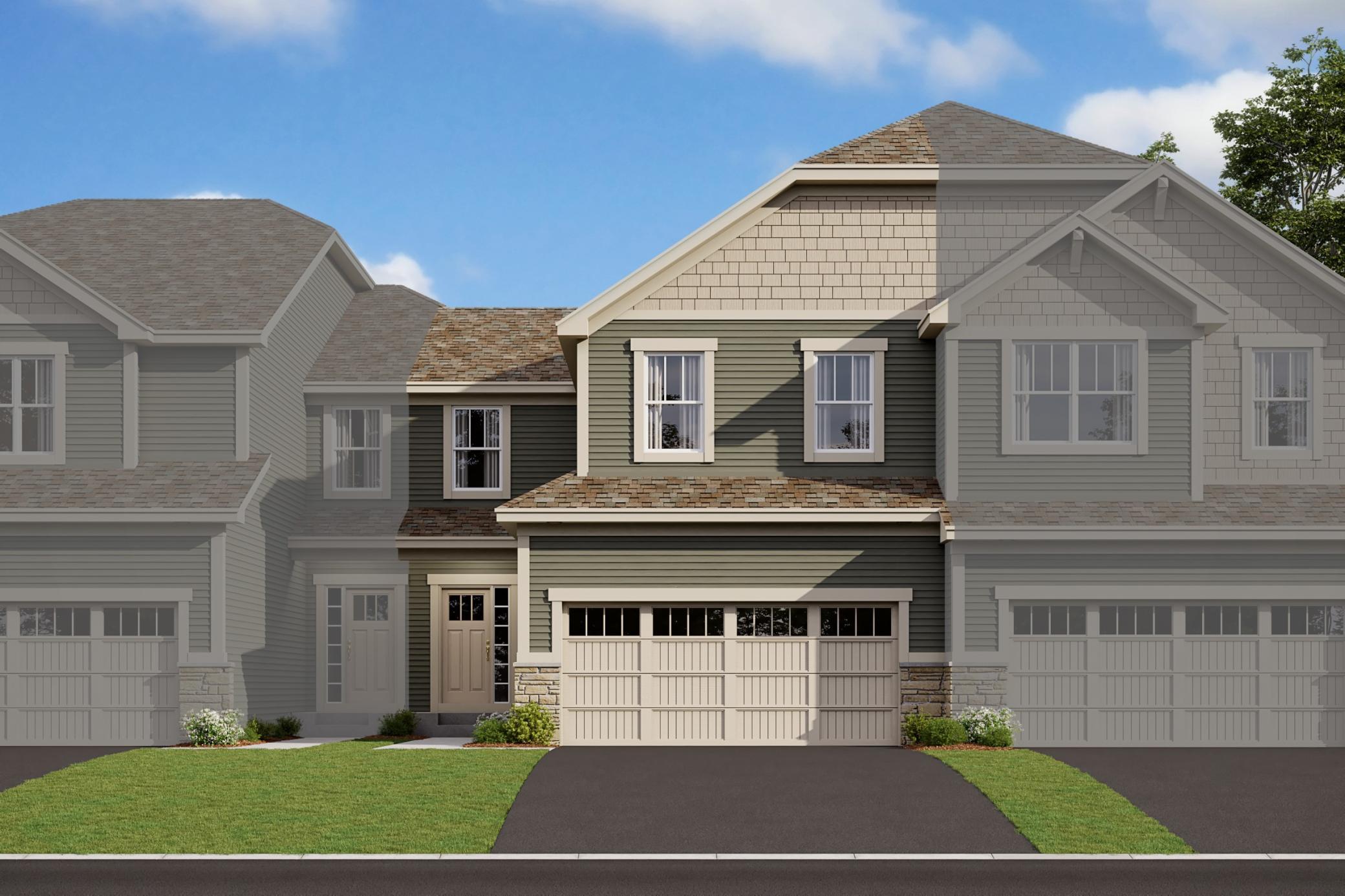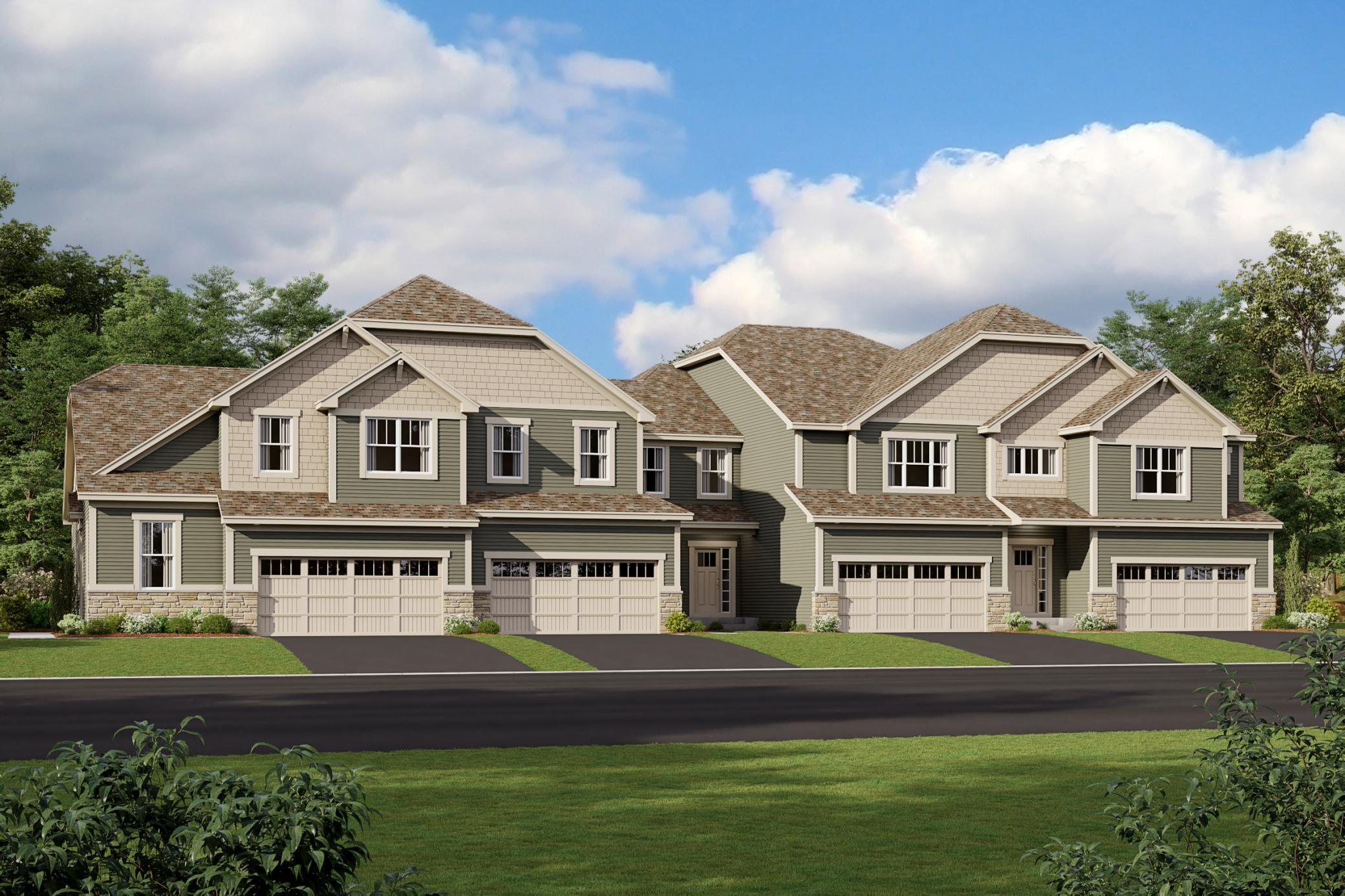13343 TERRITORIAL CIRCLE
13343 Territorial Circle, Maple Grove, 55369, MN
-
Price: $479,990
-
Status type: For Sale
-
City: Maple Grove
-
Neighborhood: The Cove at Elm Creek
Bedrooms: 3
Property Size :1864
-
Listing Agent: NST13437,NST92346
-
Property type : Townhouse Side x Side
-
Zip code: 55369
-
Street: 13343 Territorial Circle
-
Street: 13343 Territorial Circle
Bathrooms: 3
Year: 2022
Listing Brokerage: Hans Hagen Homes, Inc.
FEATURES
- Range
- Refrigerator
- Washer
- Dryer
- Microwave
- Dishwasher
- Water Softener Owned
- Disposal
- Humidifier
- Air-To-Air Exchanger
- Gas Water Heater
DETAILS
COMPLETED NEW CONSTRUCTION - The Minnehaha plan of our new Lakeside Collection! This brand new townhome features an open floor plan with a main level owner's suite and a walk-out basement. The kitchen boasts white cabinets, stainless steel appliances, gas range and quartz countertops. The large center island offers plenty of usable space. Relax in the large family room by the cozy designer fireplace. Access to the main floor exterior deck is just steps away. The laundry room is conveniently located on the main floor of the home and a new washer and dryer is installed. The main floor owner's suite has a private bathroom with double vanities and a walk-in closet. Upstairs you will enjoy two large additional bedrooms with plenty of closet space. The basement is roughed-in for a future bathroom. All this in an association maintained community!
INTERIOR
Bedrooms: 3
Fin ft² / Living Area: 1864 ft²
Below Ground Living: N/A
Bathrooms: 3
Above Ground Living: 1864ft²
-
Basement Details: Drain Tiled, Sump Pump, Concrete, Walkout, Unfinished,
Appliances Included:
-
- Range
- Refrigerator
- Washer
- Dryer
- Microwave
- Dishwasher
- Water Softener Owned
- Disposal
- Humidifier
- Air-To-Air Exchanger
- Gas Water Heater
EXTERIOR
Air Conditioning: Central Air
Garage Spaces: 2
Construction Materials: N/A
Foundation Size: 1052ft²
Unit Amenities:
-
- Deck
- Walk-In Closet
- Washer/Dryer Hookup
- In-Ground Sprinkler
- Indoor Sprinklers
- Main Floor Master Bedroom
- Kitchen Center Island
- Master Bedroom Walk-In Closet
- Ethernet Wired
Heating System:
-
- Forced Air
ROOMS
| Main | Size | ft² |
|---|---|---|
| Family Room | 14x14 | 196 ft² |
| Kitchen | 13x10 | 169 ft² |
| Bedroom 1 | 11x14 | 121 ft² |
| Laundry | 7x7 | 49 ft² |
| Walk In Closet | 5x8 | 25 ft² |
| Upper | Size | ft² |
|---|---|---|
| Bedroom 2 | 11x14 | 121 ft² |
| Bedroom 3 | 14x16 | 196 ft² |
LOT
Acres: N/A
Lot Size Dim.: 28x90
Longitude: 45.1372
Latitude: -93.4508
Zoning: Residential-Single Family
FINANCIAL & TAXES
Tax year: 2022
Tax annual amount: N/A
MISCELLANEOUS
Fuel System: N/A
Sewer System: City Sewer/Connected
Water System: City Water/Connected
ADITIONAL INFORMATION
MLS#: NST6224246
Listing Brokerage: Hans Hagen Homes, Inc.







