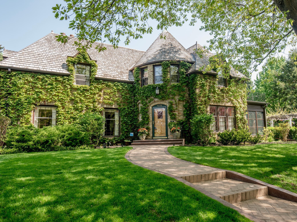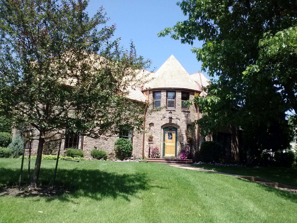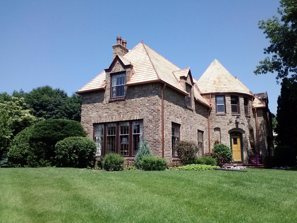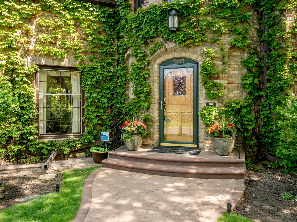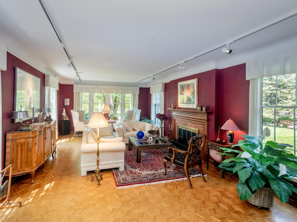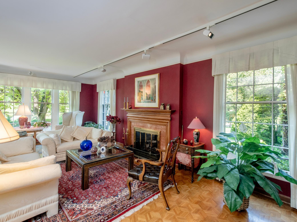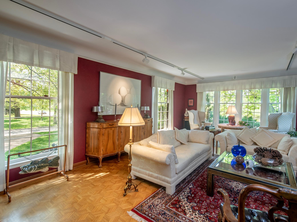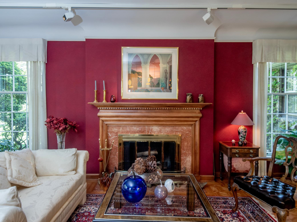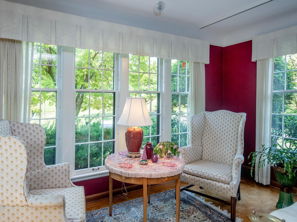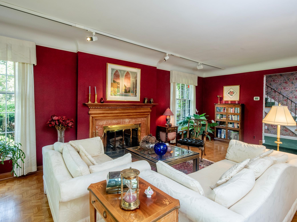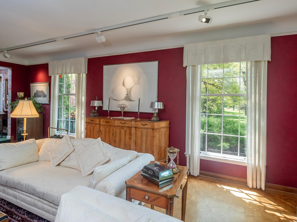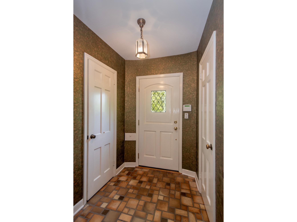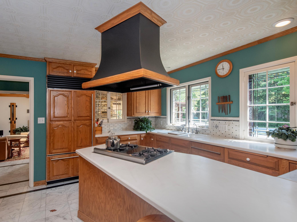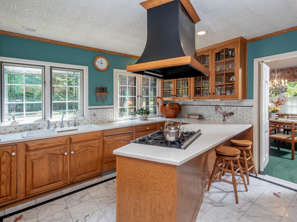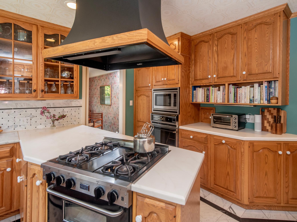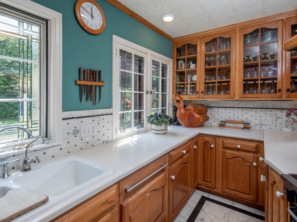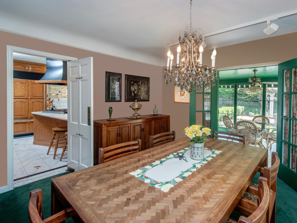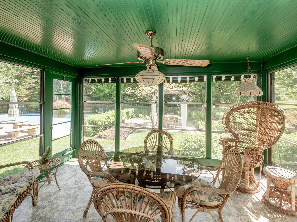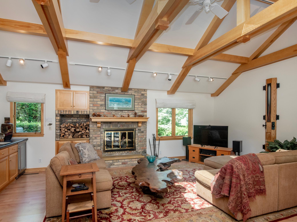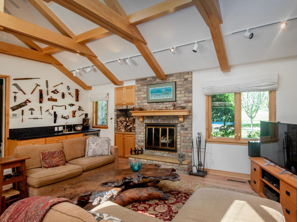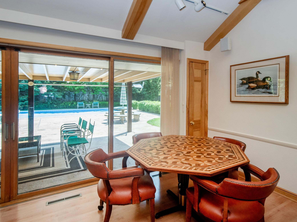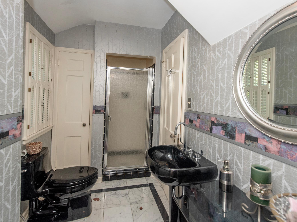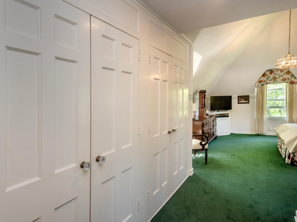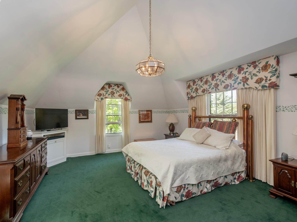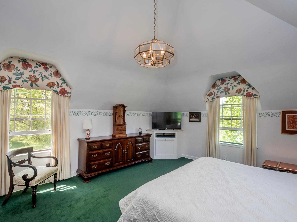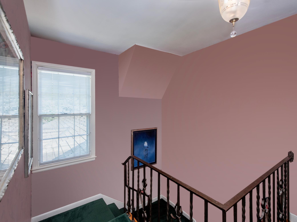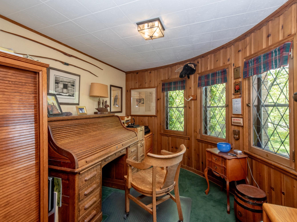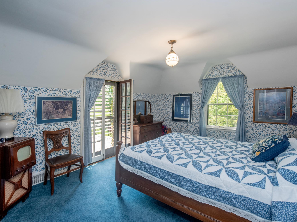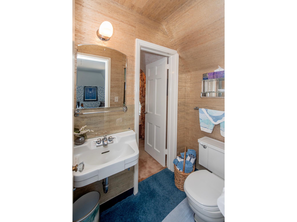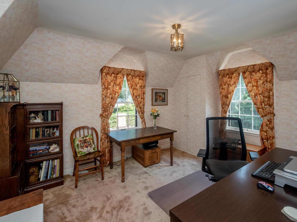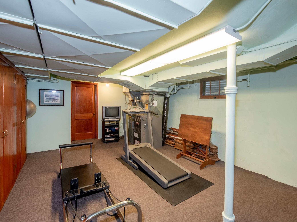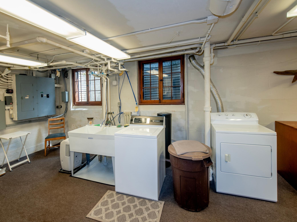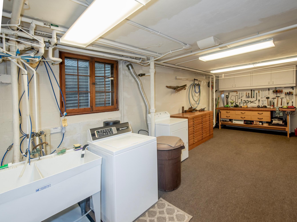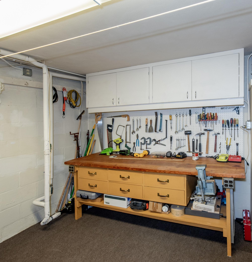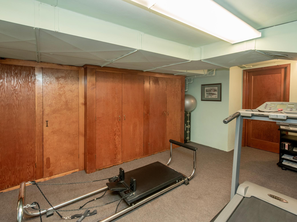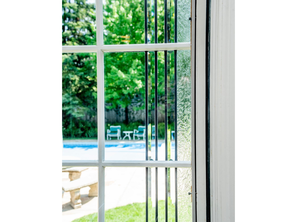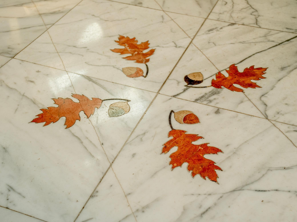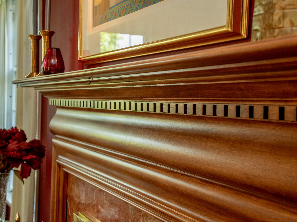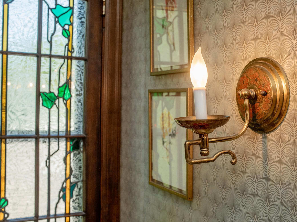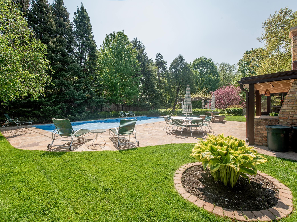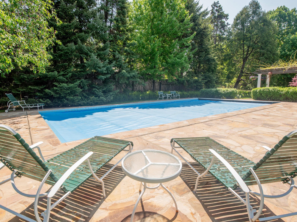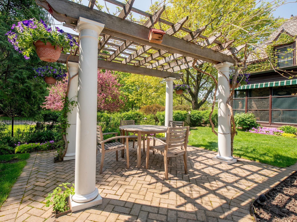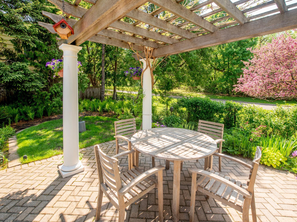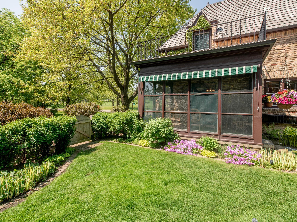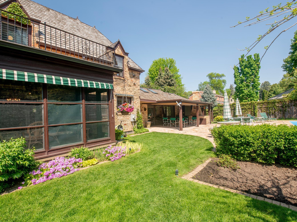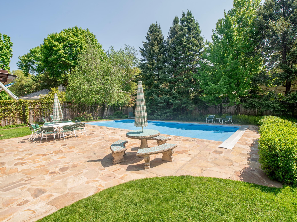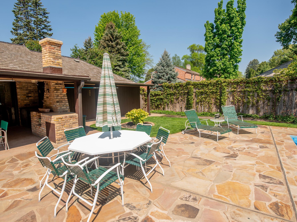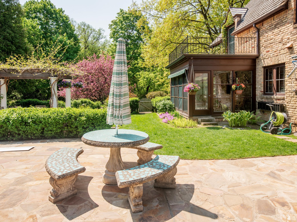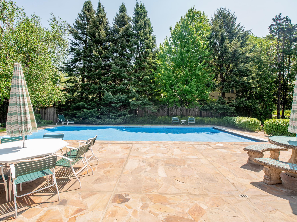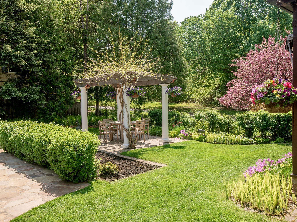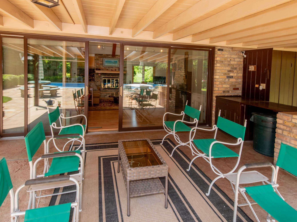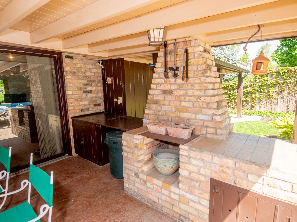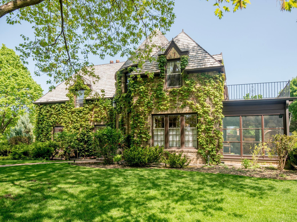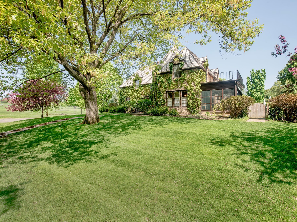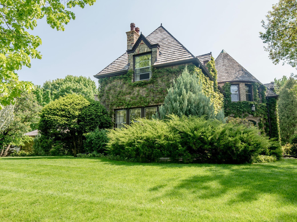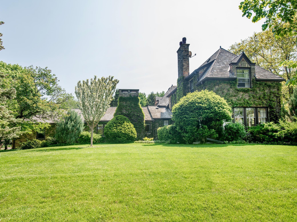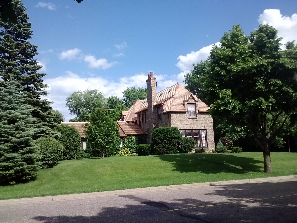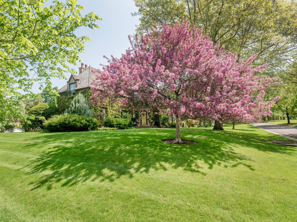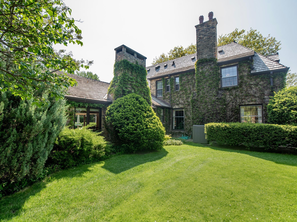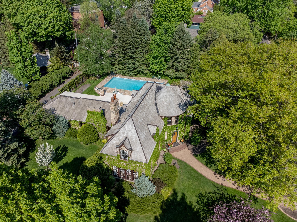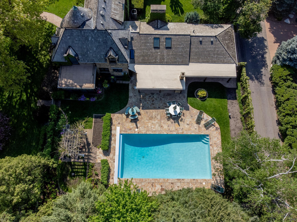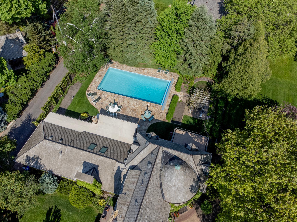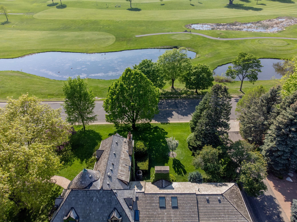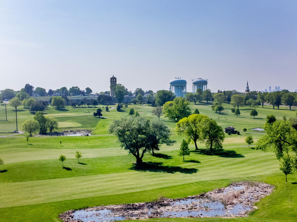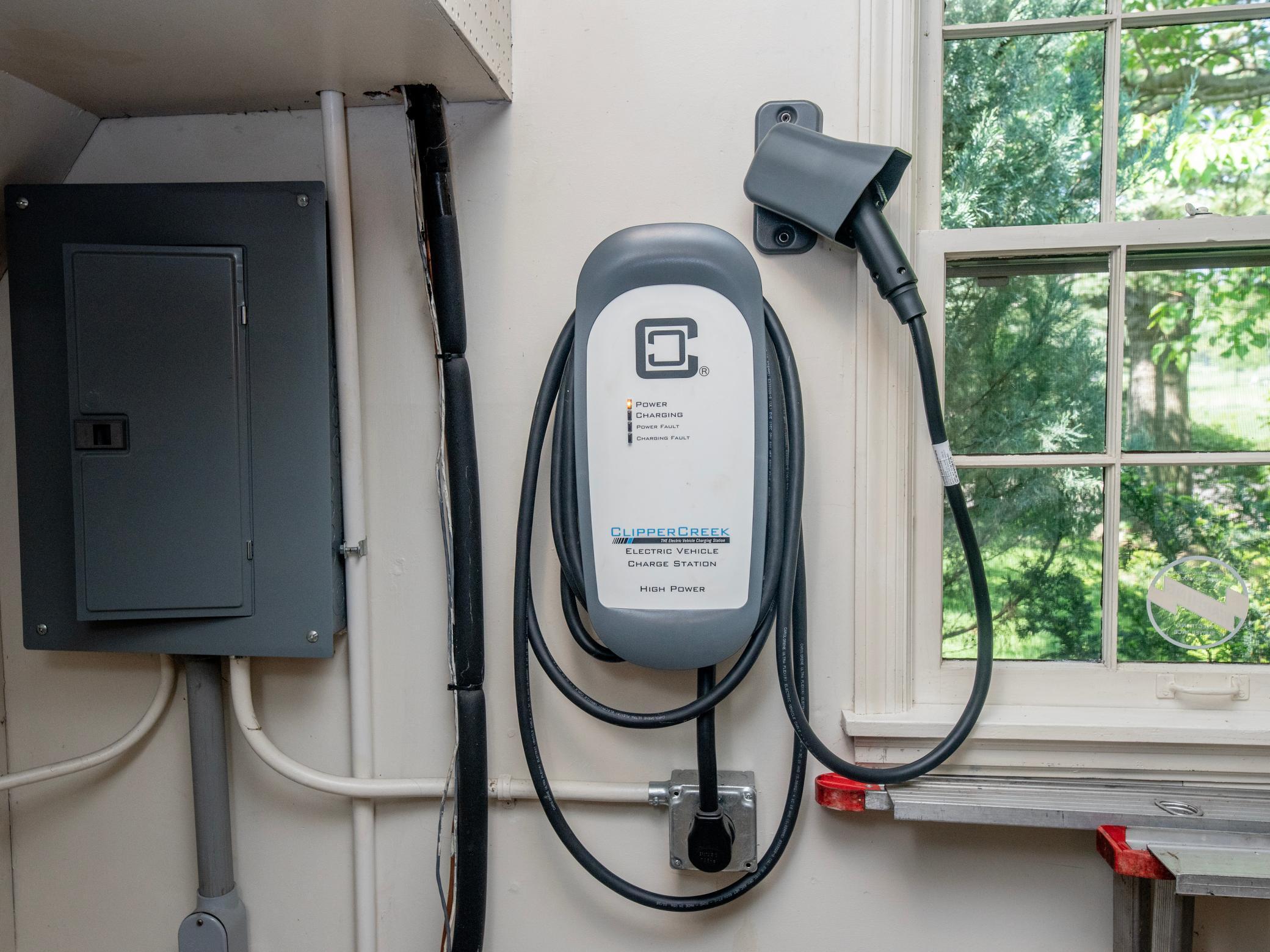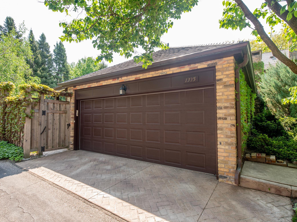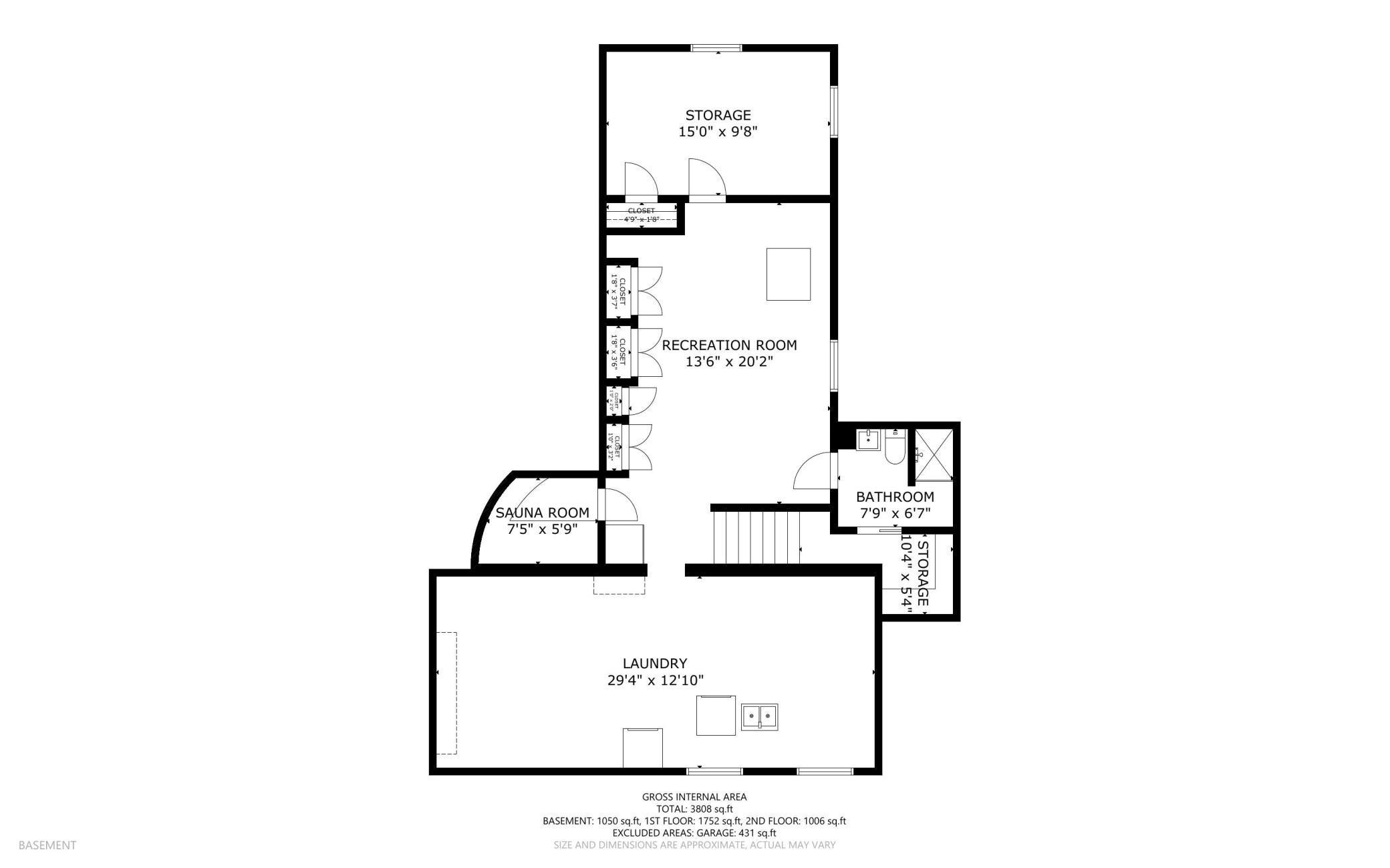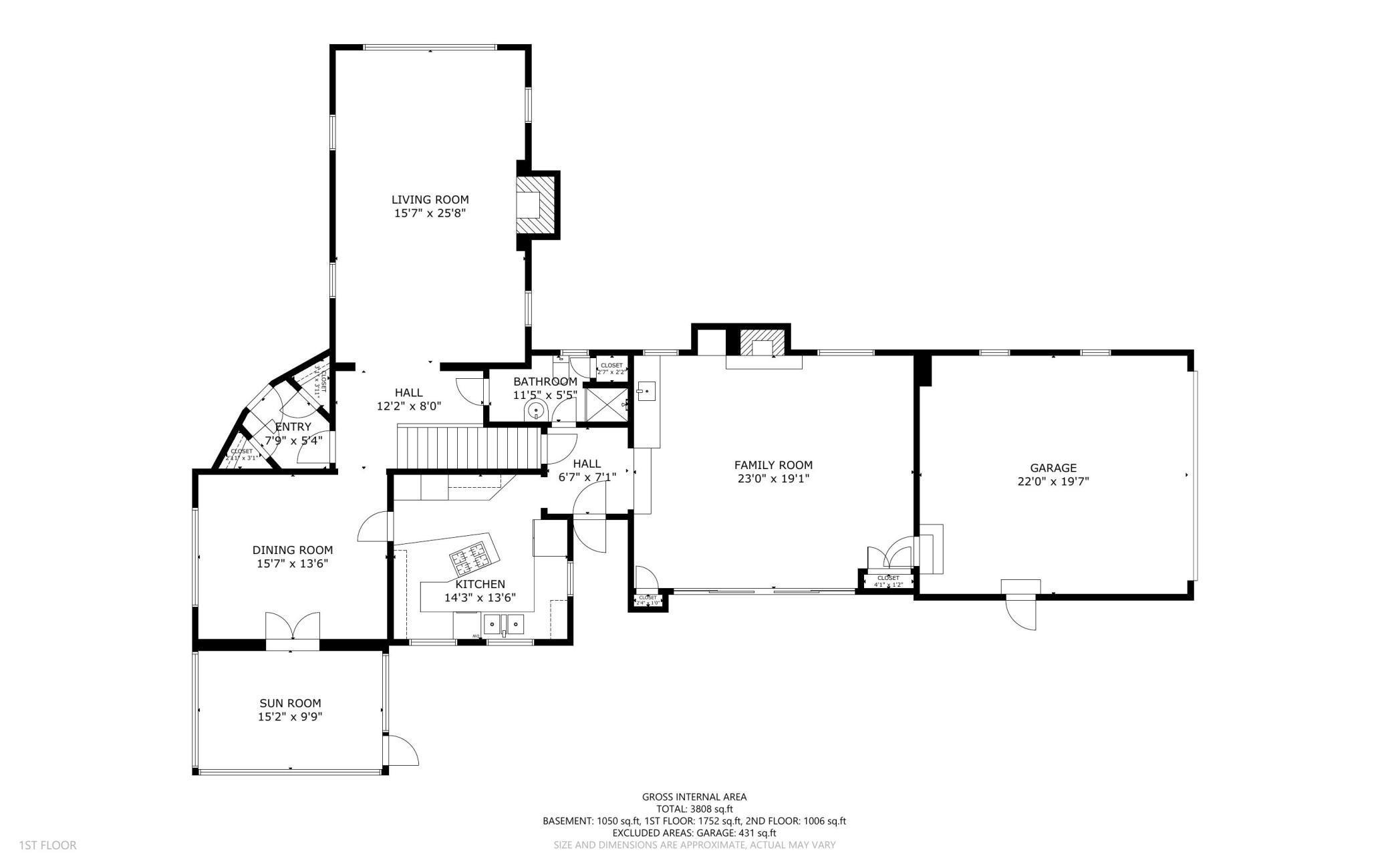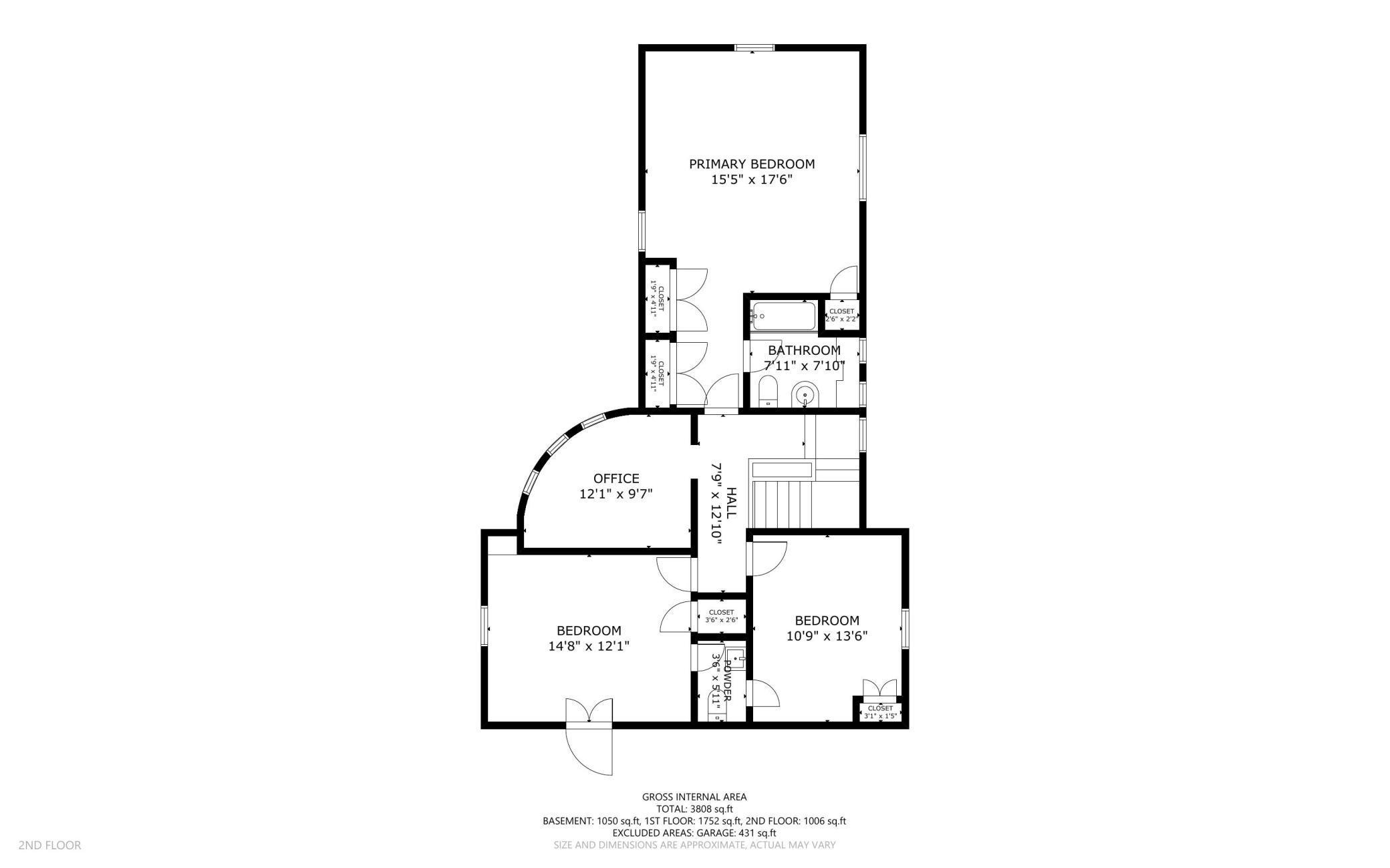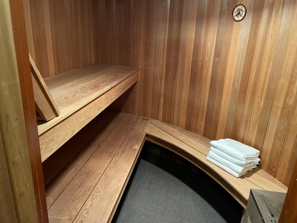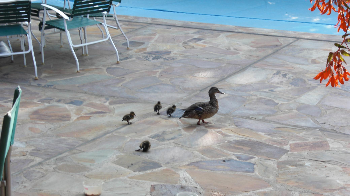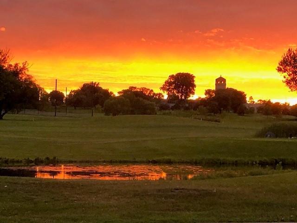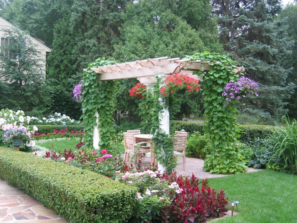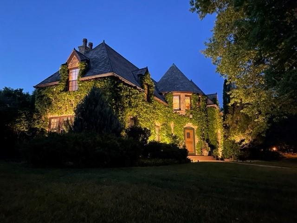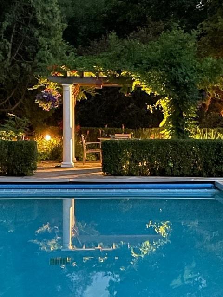1335 BEECHWOOD PLACE
1335 Beechwood Place, Saint Paul, 55116, MN
-
Price: $1,250,000
-
Status type: For Sale
-
City: Saint Paul
-
Neighborhood: Highland
Bedrooms: 4
Property Size :3766
-
Listing Agent: NST16435,NST46920
-
Property type : Single Family Residence
-
Zip code: 55116
-
Street: 1335 Beechwood Place
-
Street: 1335 Beechwood Place
Bathrooms: 4
Year: 1939
Listing Brokerage: Cardinal Realty Co.
FEATURES
- Range
- Refrigerator
- Washer
- Dryer
- Microwave
- Exhaust Fan
- Dishwasher
- Water Softener Owned
- Disposal
- Wall Oven
- Humidifier
- Electronic Air Filter
- Water Filtration System
- Gas Water Heater
DETAILS
If you are curious about the castle, now's your chance! This historic home is a St Paul landmark! Exquisitely decorated and meticulously maintained with pride of ownership in every well appointed room. A true testament to preservation and innovation. Well thought out updates that blend with 1930's charm. Owner bedroom has a cathedral vault and ensuite bath. Professional kitchen featuring top of line appliances, marble inset countertops, marble floors, and prism leaded glass windows. Dine in style in your beautiful dining room, leading to a 3 season porch. Plenty of space to relax in the vaulted family room, in the fall and winter get cozy around the fireplace and spring and summer, enjoy the unbelievable yard, pool, patio, gardens and barbeque. PRIVACY AND PEACE. Now for the location... Corner lot with Highland Park to the south, Highland golf course to the west. Close to the airport, 35E to head north or south, shopping, and all amenities at the new Highland Bridge and village.
INTERIOR
Bedrooms: 4
Fin ft² / Living Area: 3766 ft²
Below Ground Living: 1038ft²
Bathrooms: 4
Above Ground Living: 2728ft²
-
Basement Details: Block, Daylight/Lookout Windows, Egress Window(s), Finished, Full,
Appliances Included:
-
- Range
- Refrigerator
- Washer
- Dryer
- Microwave
- Exhaust Fan
- Dishwasher
- Water Softener Owned
- Disposal
- Wall Oven
- Humidifier
- Electronic Air Filter
- Water Filtration System
- Gas Water Heater
EXTERIOR
Air Conditioning: Central Air
Garage Spaces: 2
Construction Materials: N/A
Foundation Size: 1675ft²
Unit Amenities:
-
- Patio
- Kitchen Window
- Deck
- Porch
- Natural Woodwork
- Hardwood Floors
- Ceiling Fan(s)
- Vaulted Ceiling(s)
- Washer/Dryer Hookup
- In-Ground Sprinkler
- Sauna
- Paneled Doors
- French Doors
- Wet Bar
- Satelite Dish
- Tile Floors
- Primary Bedroom Walk-In Closet
Heating System:
-
- Forced Air
ROOMS
| Main | Size | ft² |
|---|---|---|
| Living Room | 26x16 | 676 ft² |
| Dining Room | 15x14 | 225 ft² |
| Kitchen | 15x15 | 225 ft² |
| Family Room | 20x22 | 400 ft² |
| Three Season Porch | 10x14 | 100 ft² |
| Upper | Size | ft² |
|---|---|---|
| Bedroom 1 | 18x17 | 324 ft² |
| Den | 10x10 | 100 ft² |
| Bedroom 2 | 13x14 | 169 ft² |
| Bedroom 3 | 14x11 | 196 ft² |
| Lower | Size | ft² |
|---|---|---|
| Bedroom 4 | 11x17 | 121 ft² |
| Laundry | 15x30 | 225 ft² |
| Sauna | 6x8 | 36 ft² |
| Utility Room | 22x17 | 484 ft² |
LOT
Acres: N/A
Lot Size Dim.: 149x125
Longitude: 44.9154
Latitude: -93.1564
Zoning: Residential-Single Family
FINANCIAL & TAXES
Tax year: 2023
Tax annual amount: $17,120
MISCELLANEOUS
Fuel System: N/A
Sewer System: City Sewer/Connected
Water System: City Water/Connected
ADITIONAL INFORMATION
MLS#: NST7592737
Listing Brokerage: Cardinal Realty Co.

ID: 2957491
Published: May 18, 2024
Last Update: May 18, 2024
Views: 59


