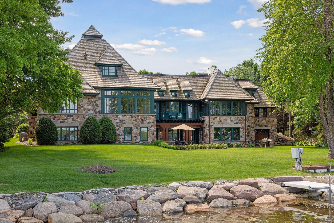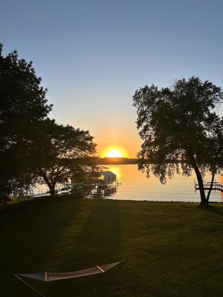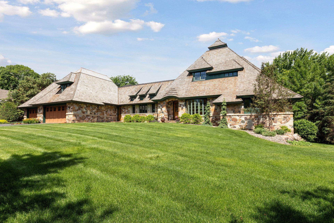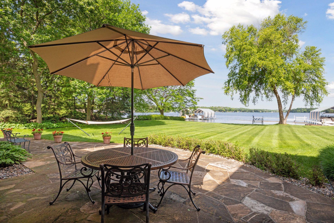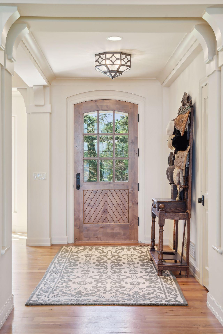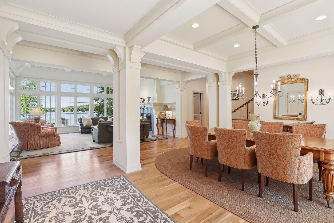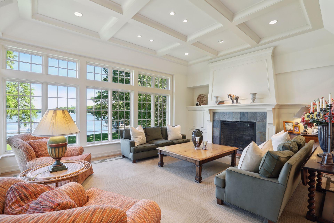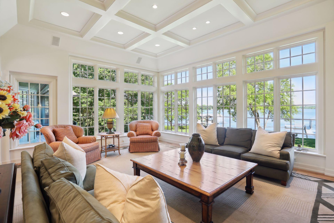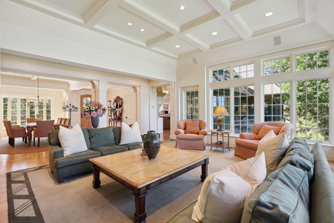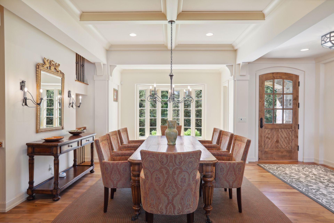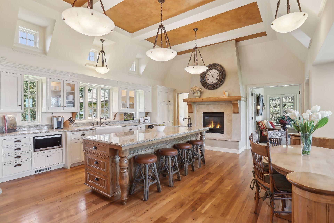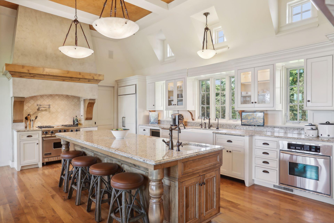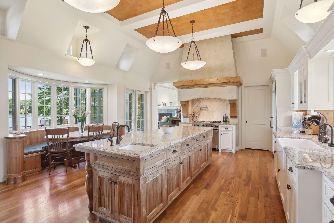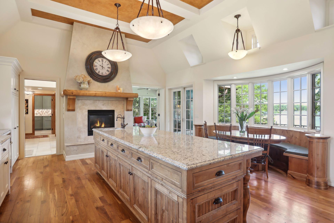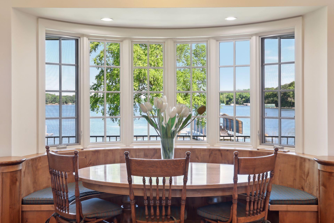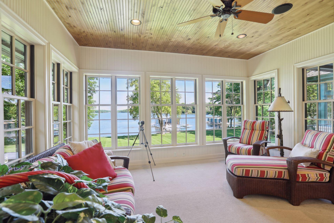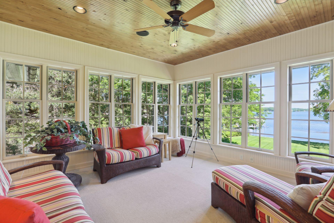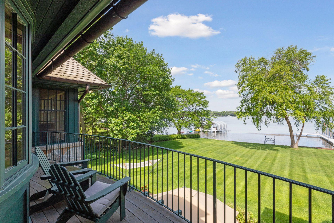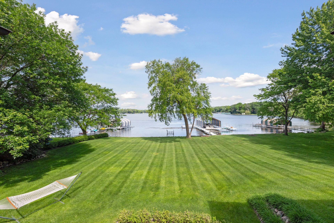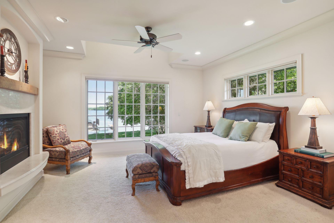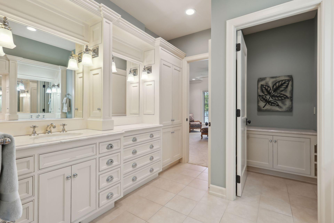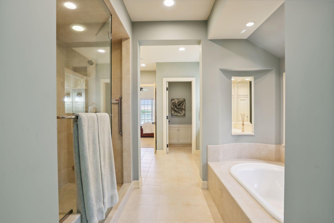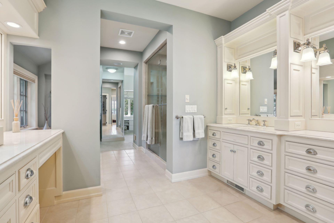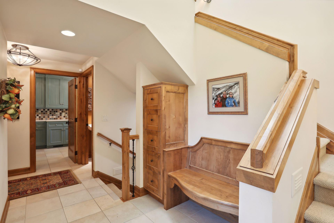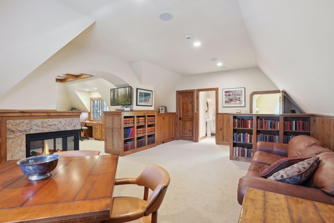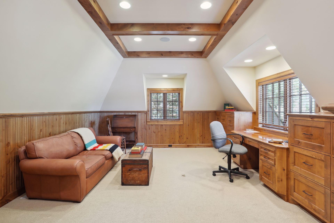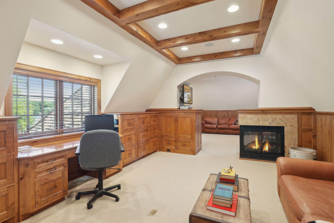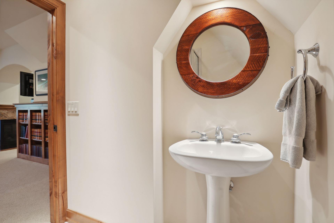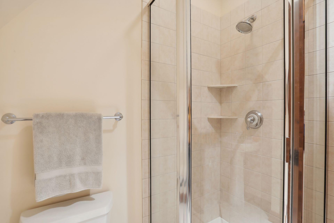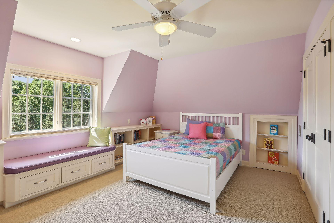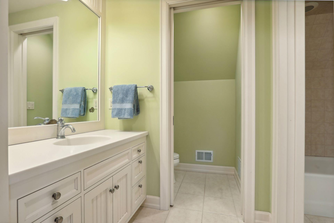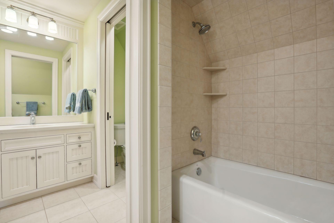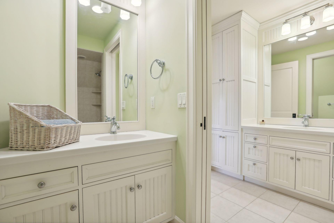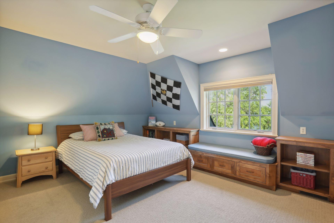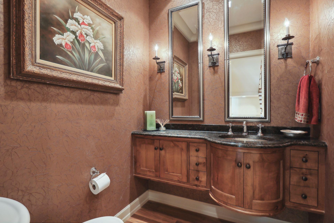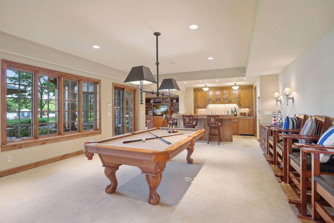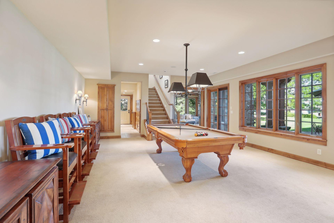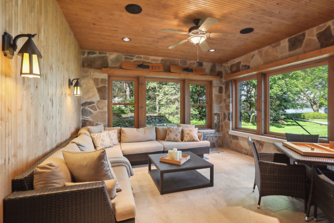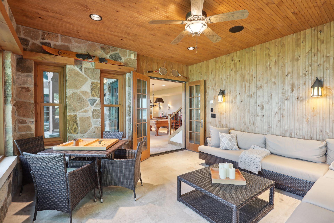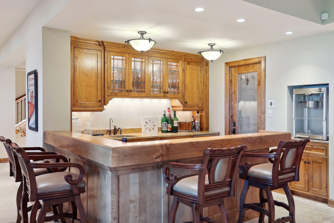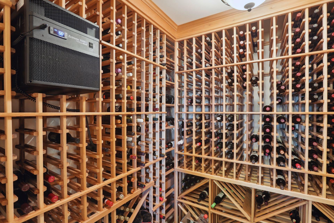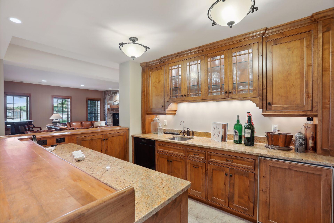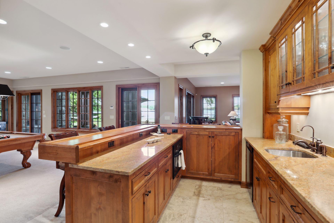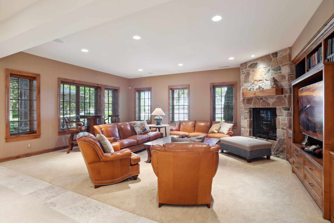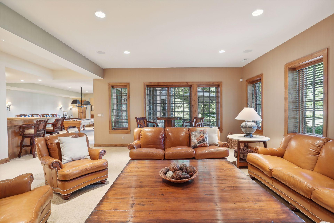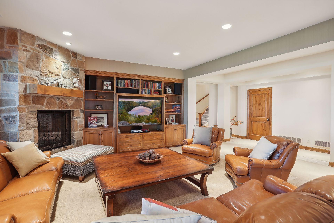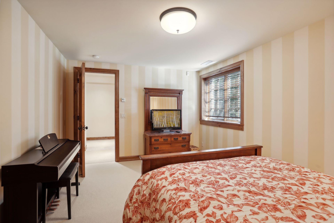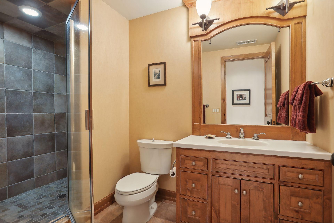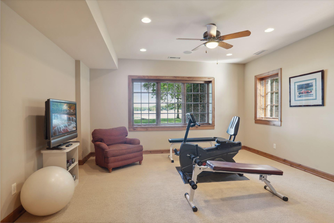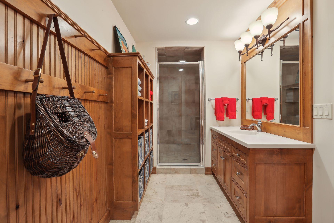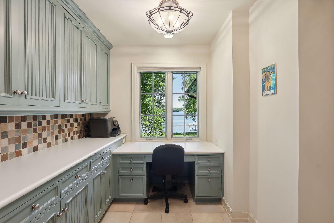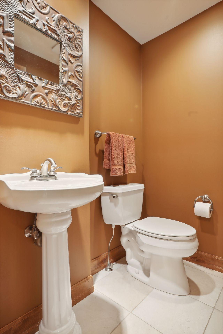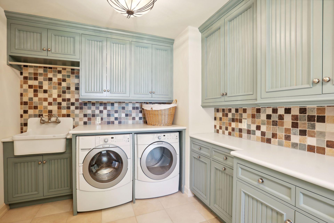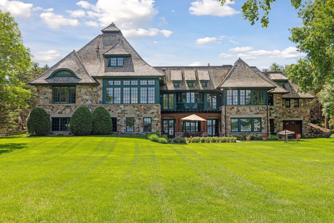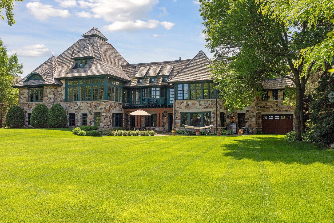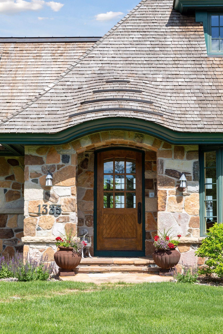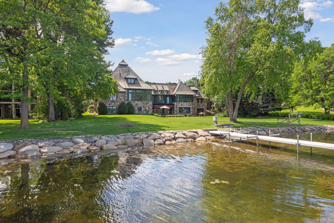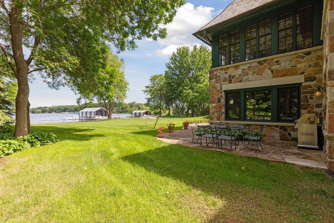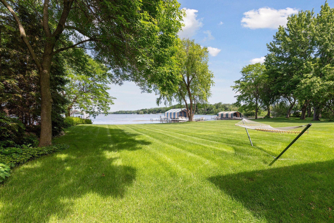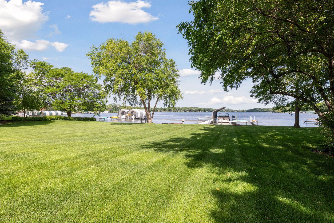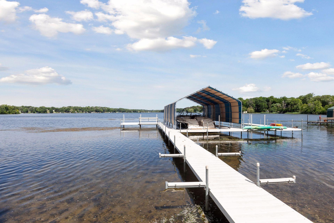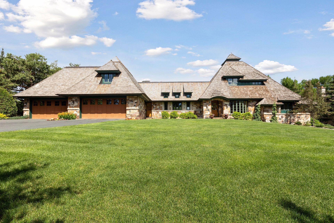1335 TONKAWA ROAD
1335 Tonkawa Road, Orono, 55391, MN
-
Price: $6,995,000
-
Status type: For Sale
-
City: Orono
-
Neighborhood: Tonkawa Shores 2nd Add
Bedrooms: 6
Property Size :8136
-
Listing Agent: NST16633,NST44450
-
Property type : Single Family Residence
-
Zip code: 55391
-
Street: 1335 Tonkawa Road
-
Street: 1335 Tonkawa Road
Bathrooms: 7
Year: 2004
Listing Brokerage: Coldwell Banker Burnet
DETAILS
Welcome to your dream home on the picturesque shores of Lake Minnetonka, exquisitely designed by renowned Tea2 Architects and masterfully built by Steiner Koppelman. This exceptional estate spans 0.94 acres and features 142 feet of sandy shoreline, offering an unparalleled lakeside living experience. Expansive 8,100+ sq ft of luxurious living space, 6 spacious bedrooms, 7 elegantly designed bathrooms, main level primary suite, a chef's delight with a large center island and walk-out lower level - perfect for entertaining with easy access to the lakefront. Multiple living areas including a family room and an amusement room equipped with a bar and wine cellar. This stunning home offers the perfect blend of elegance and functionality with thoughtful design details and high-end finishes throughout. Whether you're entertaining in the spacious living areas, relaxing in the sunroom, or enjoying a peaceful evening on the 4-season porch, this home provides an idyllic setting for every occasion.
INTERIOR
Bedrooms: 6
Fin ft² / Living Area: 8136 ft²
Below Ground Living: 3000ft²
Bathrooms: 7
Above Ground Living: 5136ft²
-
Basement Details: Block, Egress Window(s), Finished, Full, Walkout,
Appliances Included:
-
EXTERIOR
Air Conditioning: Central Air
Garage Spaces: 7
Construction Materials: N/A
Foundation Size: 3376ft²
Unit Amenities:
-
Heating System:
-
ROOMS
| Main | Size | ft² |
|---|---|---|
| Family Room | 20 x 18 | 400 ft² |
| Dining Room | 20 x 11 | 400 ft² |
| Kitchen | 23 x 21 | 529 ft² |
| Sun Room | 16 x 14 | 256 ft² |
| Bedroom 1 | 16 x 13 | 256 ft² |
| Upper | Size | ft² |
|---|---|---|
| Bedroom 2 | 22 x 14 | 484 ft² |
| Bedroom 3 | 16 x 16 | 256 ft² |
| Bedroom 4 | 16 x 16 | 256 ft² |
| Loft | 13 x 8 | 169 ft² |
| Media Room | 17 x 14 | 289 ft² |
| Lower | Size | ft² |
|---|---|---|
| Family Room | 20 x 18 | 400 ft² |
| Game Room | 33 x 18 | 1089 ft² |
| Bedroom 5 | 19 x 16 | 361 ft² |
| Bedroom 6 | 15 x 11 | 225 ft² |
LOT
Acres: N/A
Lot Size Dim.: 142L x 231 x 147 x 268
Longitude: 44.9533
Latitude: -93.6116
Zoning: Shoreline,Residential-Single Family
FINANCIAL & TAXES
Tax year: 2024
Tax annual amount: $46,821
MISCELLANEOUS
Fuel System: N/A
Sewer System: City Sewer/Connected
Water System: Private,Well
ADITIONAL INFORMATION
MLS#: NST7600057
Listing Brokerage: Coldwell Banker Burnet

ID: 2992908
Published: December 31, 1969
Last Update: June 07, 2024
Views: 68


