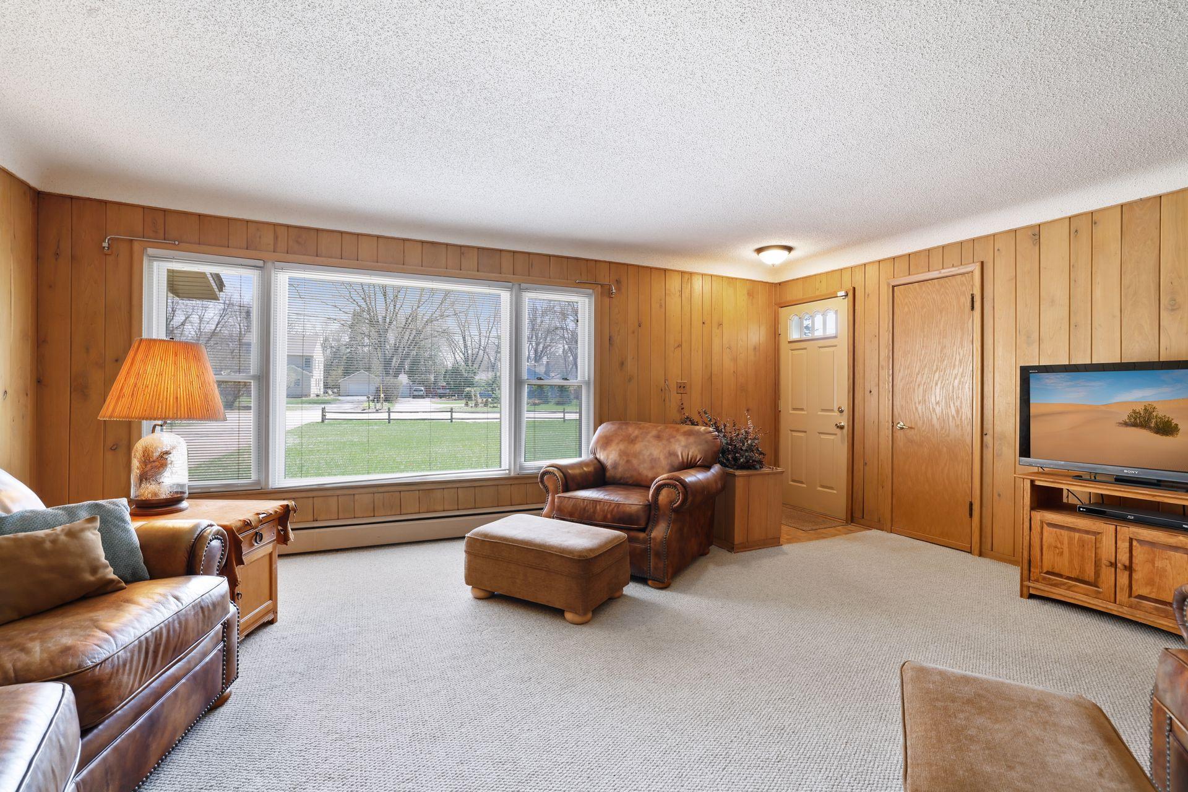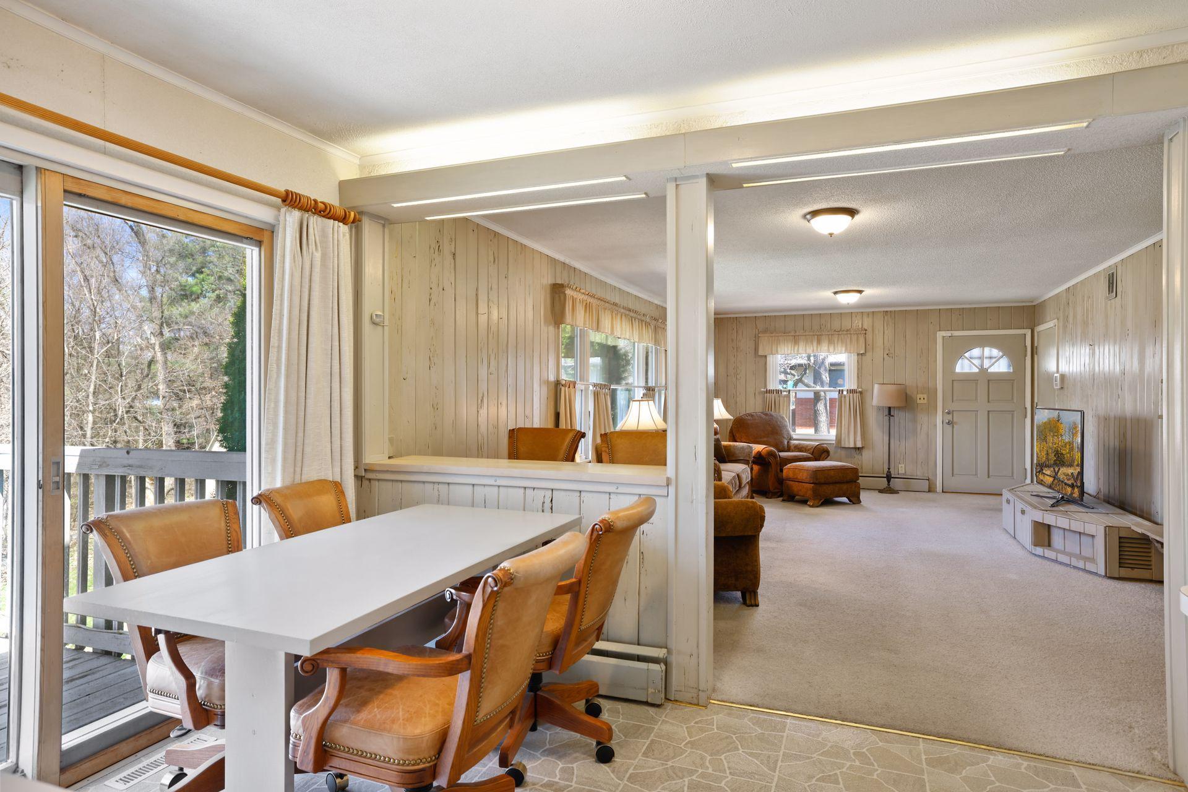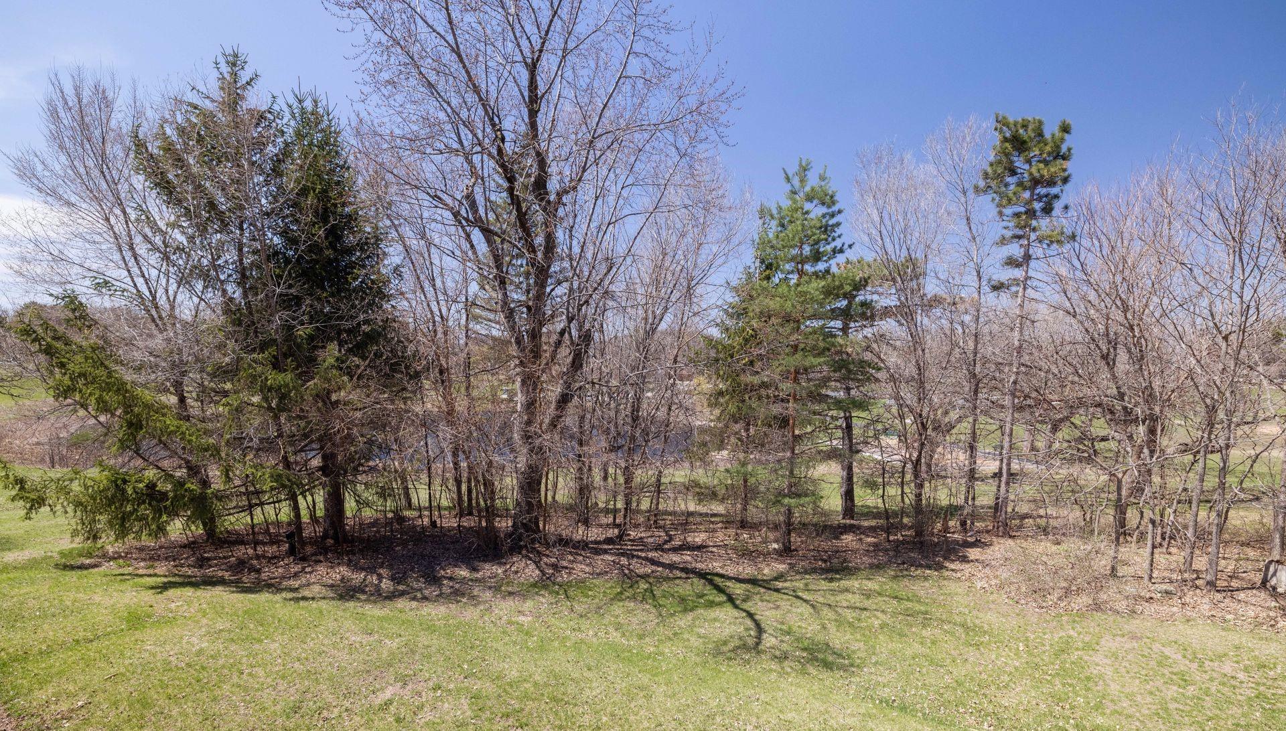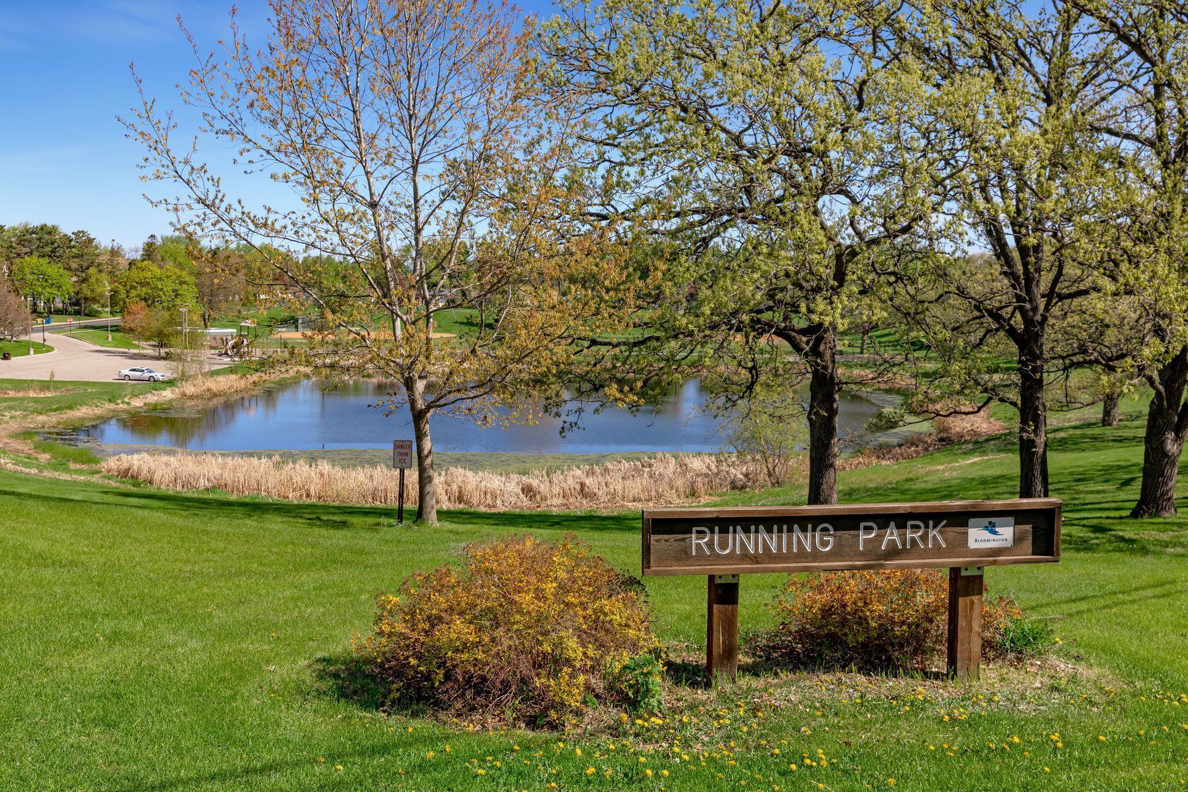1336 OLD SHAKOPEE ROAD
1336 Old Shakopee Road, Bloomington, 55425, MN
-
Price: $375,000
-
Status type: For Sale
-
City: Bloomington
-
Neighborhood: N/A
Bedrooms: 3
Property Size :3060
-
Listing Agent: NST25792,NST100229
-
Property type : Single Family Residence
-
Zip code: 55425
-
Street: 1336 Old Shakopee Road
-
Street: 1336 Old Shakopee Road
Bathrooms: 3
Year: 1953
Listing Brokerage: Exp Realty, LLC.
DETAILS
BRIGHT SPACIOUS WALK-OUT RAMBLER GREAT FOR TRADITIONAL, MULTIGENERATIONAL, OR RENTAL INVESTMENT OPPORTUNITY BACKS UP TO RUNNING PARK. Earn equity at the current price per SqFt. of $123. Amazing functional open floorplan that allows for privacy or gatherings. Over 3,000 square feet with 3 generous living spaces. Beautiful knotty pine in the LR, FR, and 3rd BD. Open kitchen with an abundance of cabinets, counter space, and a pantry closet. 3 bedrooms on main level with 2 walk-in closets. 2 BDRMs with hardwood floors. 2 main floor bathrooms with mid-century tile. Large lower level includes living area, ½ bath, hobby/amusement room, and potential for a 4th bedroom with walk-in closet. Back yard patio perfect for relaxing or entertaining. Generous size shed for storage. Fantastic location with proximity to parks, trails, schools, highways, airport, light rail, shopping, dining, and entertainment. Unlimited possibilities with this home and lot. Do not miss! Buyer to verify all measurements.
INTERIOR
Bedrooms: 3
Fin ft² / Living Area: 3060 ft²
Below Ground Living: 1280ft²
Bathrooms: 3
Above Ground Living: 1780ft²
-
Basement Details: Full, Walkout, Finished, Block,
Appliances Included:
-
EXTERIOR
Air Conditioning: Wall Unit(s)
Garage Spaces: 2
Construction Materials: N/A
Foundation Size: 1780ft²
Unit Amenities:
-
- Patio
- Kitchen Window
- Hardwood Floors
- Walk-In Closet
- Washer/Dryer Hookup
- Main Floor Master Bedroom
- Master Bedroom Walk-In Closet
Heating System:
-
- Hot Water
- Radiant
ROOMS
| Main | Size | ft² |
|---|---|---|
| Living Room | 19 x 16 | 361 ft² |
| Dining Room | 11 x 8 | 121 ft² |
| Family Room | 23 x 14 | 529 ft² |
| Kitchen | 12 x 11 | 144 ft² |
| Bedroom 1 | 14 x 11 | 196 ft² |
| Bedroom 2 | 14 x 12 | 196 ft² |
| Bedroom 3 | 14 x 12 | 196 ft² |
| Lower | Size | ft² |
|---|---|---|
| Family Room | 35 x 15 | 1225 ft² |
| Bonus Room | 12 x12 | 144 ft² |
| Utility Room | 27 x 16 | 729 ft² |
| Laundry | 11 x 10 | 121 ft² |
| Patio | 40 x 12 | 1600 ft² |
LOT
Acres: N/A
Lot Size Dim.: 124 x 202
Longitude: 44.832
Latitude: -93.2555
Zoning: Residential-Single Family
FINANCIAL & TAXES
Tax year: 2022
Tax annual amount: $3,717
MISCELLANEOUS
Fuel System: N/A
Sewer System: City Sewer/Connected
Water System: City Water/Connected
ADITIONAL INFORMATION
MLS#: NST6225252
Listing Brokerage: Exp Realty, LLC.

ID: 953881
Published: July 07, 2022
Last Update: July 07, 2022
Views: 100
















































