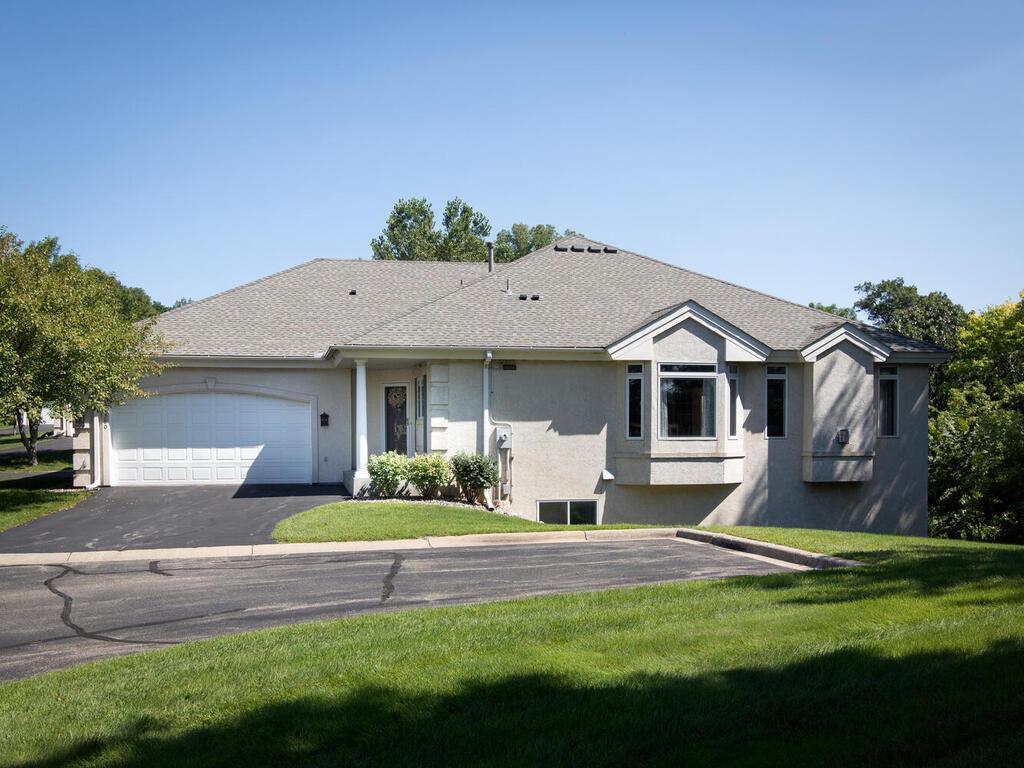13380 HUMMINGBIRD DRIVE
13380 Hummingbird Drive, Saint Paul (Apple Valley), 55124, MN
-
Price: $399,900
-
Status type: For Sale
-
Neighborhood: Palomino Cliffs 2nd Add
Bedrooms: 3
Property Size :2432
-
Listing Agent: NST16483,NST61193
-
Property type : Townhouse Side x Side
-
Zip code: 55124
-
Street: 13380 Hummingbird Drive
-
Street: 13380 Hummingbird Drive
Bathrooms: 3
Year: 1999
Listing Brokerage: Edina Realty, Inc.
FEATURES
- Range
- Refrigerator
- Washer
- Dryer
- Microwave
- Dishwasher
- Water Softener Owned
- Disposal
- Gas Water Heater
- Stainless Steel Appliances
DETAILS
This meticulously maintained walkout rambler townhome features an inviting open floorplan and a bright, sunlit interior. Enjoy the ease of single-level living with spacious rooms designed for comfort and convenience. The home boasts a new roof installed in 2022, ensuring peace of mind for years to come. Step outside to your soon-to-be-updated maintenance-free deck, perfect for relaxing or entertaining, with the new decking scheduled for installation this fall. This townhome offers the perfect blend of modern amenities and low-maintenance living in a serene setting. Conveniently located to shopping, dining, entertainment, and both downtowns and airport. Welcome home!
INTERIOR
Bedrooms: 3
Fin ft² / Living Area: 2432 ft²
Below Ground Living: 1042ft²
Bathrooms: 3
Above Ground Living: 1390ft²
-
Basement Details: Drain Tiled, Finished, Full, Storage Space, Sump Pump, Walkout,
Appliances Included:
-
- Range
- Refrigerator
- Washer
- Dryer
- Microwave
- Dishwasher
- Water Softener Owned
- Disposal
- Gas Water Heater
- Stainless Steel Appliances
EXTERIOR
Air Conditioning: Central Air
Garage Spaces: 2
Construction Materials: N/A
Foundation Size: 1390ft²
Unit Amenities:
-
- Patio
- Kitchen Window
- Deck
- Hardwood Floors
- Ceiling Fan(s)
- Walk-In Closet
- Vaulted Ceiling(s)
- In-Ground Sprinkler
- Paneled Doors
- Cable
- Main Floor Primary Bedroom
- Primary Bedroom Walk-In Closet
Heating System:
-
- Forced Air
- Fireplace(s)
ROOMS
| Main | Size | ft² |
|---|---|---|
| Kitchen | 12x11 | 144 ft² |
| Living Room | 17x15 | 289 ft² |
| Dining Room | 16x13 | 256 ft² |
| Bedroom 1 | 17x12 | 289 ft² |
| Four Season Porch | 12x9 | 144 ft² |
| Lower | Size | ft² |
|---|---|---|
| Bedroom 2 | 13x11 | 169 ft² |
| Bedroom 3 | 12x10 | 144 ft² |
| Family Room | 24x14 | 576 ft² |
| Porch | 16x12 | 256 ft² |
LOT
Acres: N/A
Lot Size Dim.: 37x93x37x93
Longitude: 44.7557
Latitude: -93.2472
Zoning: Residential-Single Family
FINANCIAL & TAXES
Tax year: 2024
Tax annual amount: $4,168
MISCELLANEOUS
Fuel System: N/A
Sewer System: City Sewer/Connected
Water System: City Water/Connected
ADITIONAL INFORMATION
MLS#: NST7634132
Listing Brokerage: Edina Realty, Inc.

ID: 3285985
Published: August 14, 2024
Last Update: August 14, 2024
Views: 57






