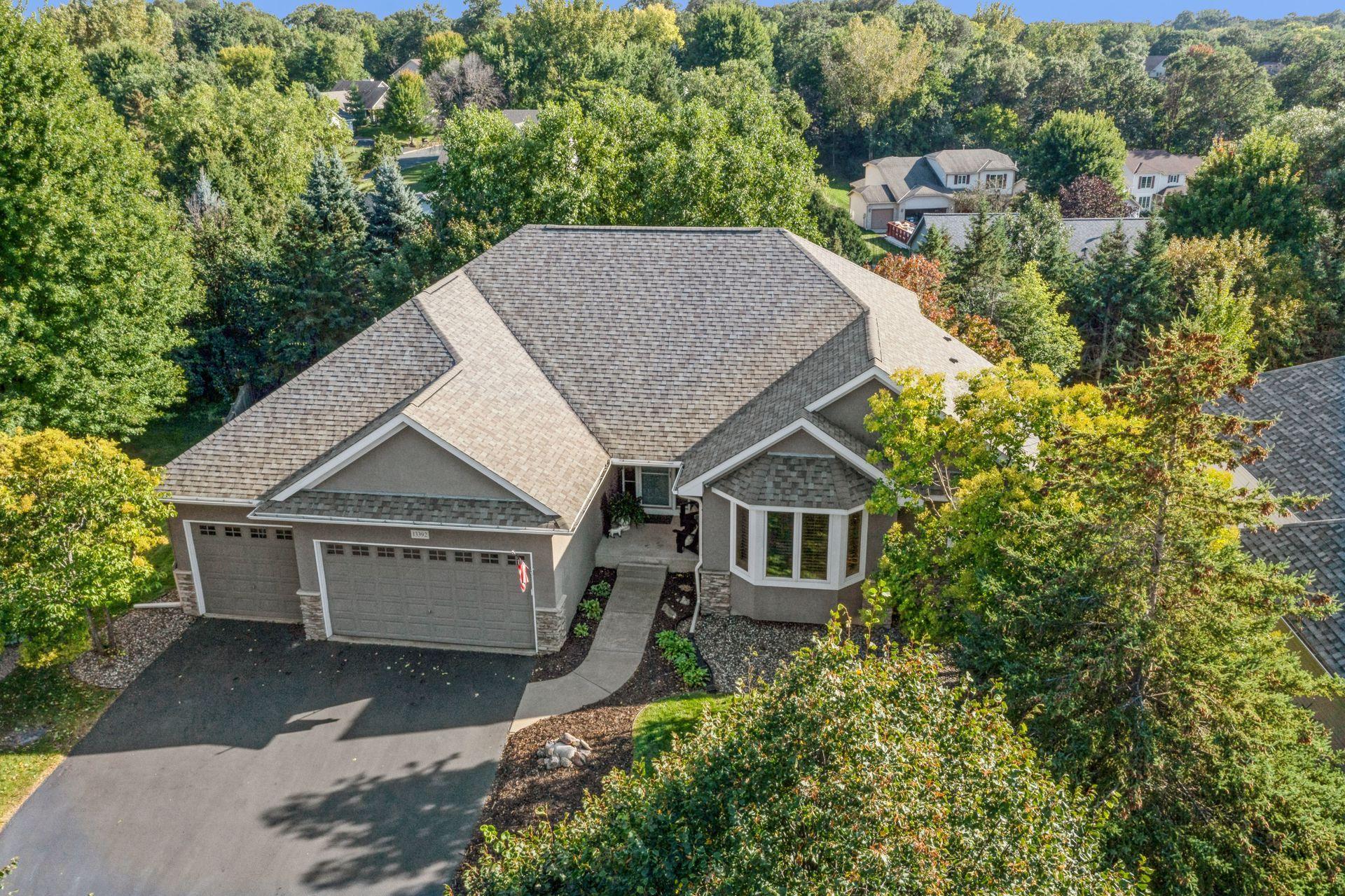13392 DANUBE CIRCLE
13392 Danube Circle, Rosemount, 55068, MN
-
Price: $730,000
-
Status type: For Sale
-
City: Rosemount
-
Neighborhood: Evermoor 6th Add
Bedrooms: 4
Property Size :3808
-
Listing Agent: NST16636,NST61414
-
Property type : Single Family Residence
-
Zip code: 55068
-
Street: 13392 Danube Circle
-
Street: 13392 Danube Circle
Bathrooms: 3
Year: 2002
Listing Brokerage: Edina Realty, Inc.
FEATURES
- Range
- Refrigerator
- Washer
- Dryer
- Microwave
- Dishwasher
- Water Softener Owned
- Disposal
- Humidifier
- Electric Water Heater
- Stainless Steel Appliances
DETAILS
Welcome to your dream home! NEW Roof, AC, Furnace! This stunning South facing Rosemount rambler located in back cul-de-sac boasts an inviting layout w/seamless flow and abundant natural light. Featuring 4 spacious bedrooms, 3 well-appointed bathrooms, 2 fireplaces, real hardwood floors, granite countertops in kitchen and baths, makes this home perfect for both relaxation and entertaining. Step outside to your private oasis-a lush yard surrounded by beautiful landscaping, offering a serene retreat for outdoor gatherings or peaceful evenings under the stars. The fenced in backyard is perfect for pets, yard games, or simply unwinding in nature. Enjoy the convenience of a main-level living that includes a cozy open flow living room, a dining area ideal for family meals, and a well-equipped kitchen w/sub zero refrigerator. Lower level walkout awaits all friends and colleagues to entertain in style w/custom wet bar plus theater area/billiard area. With its modern amenities and classic charm, this home is ready for your personal touch. Located in a friendly neighborhood with easy access to parks, shopping, and schools, this property combines comfort and convenience. Don't miss your chance to make this beautiful home yours! View Virtual Tour! Schedule a showing today!
INTERIOR
Bedrooms: 4
Fin ft² / Living Area: 3808 ft²
Below Ground Living: 1680ft²
Bathrooms: 3
Above Ground Living: 2128ft²
-
Basement Details: Daylight/Lookout Windows, Drain Tiled, Egress Window(s),
Appliances Included:
-
- Range
- Refrigerator
- Washer
- Dryer
- Microwave
- Dishwasher
- Water Softener Owned
- Disposal
- Humidifier
- Electric Water Heater
- Stainless Steel Appliances
EXTERIOR
Air Conditioning: Central Air
Garage Spaces: 3
Construction Materials: N/A
Foundation Size: 2128ft²
Unit Amenities:
-
- Patio
- Kitchen Window
- Deck
- Natural Woodwork
- Hardwood Floors
- Ceiling Fan(s)
- Walk-In Closet
- Vaulted Ceiling(s)
- Washer/Dryer Hookup
- In-Ground Sprinkler
- Paneled Doors
- Cable
- Kitchen Center Island
- French Doors
- Wet Bar
- Tile Floors
- Main Floor Primary Bedroom
- Primary Bedroom Walk-In Closet
Heating System:
-
- Forced Air
- Radiant Floor
ROOMS
| Main | Size | ft² |
|---|---|---|
| Kitchen | 16x15 | 256 ft² |
| Informal Dining Room | 16x12 | 256 ft² |
| Mud Room | 15x9 | 225 ft² |
| Laundry | 10x7 | 100 ft² |
| Living Room | 19x18 | 361 ft² |
| Bedroom 1 | 19x15 | 361 ft² |
| Bedroom 2 | 16x12 | 256 ft² |
| Lower | Size | ft² |
|---|---|---|
| Family Room | 36x22 | 1296 ft² |
| Bar/Wet Bar Room | 18x10 | 324 ft² |
| Bedroom 3 | 17x15 | 289 ft² |
| Bedroom 4 | 14x13 | 196 ft² |
LOT
Acres: N/A
Lot Size Dim.: Irregular
Longitude: 44.7549
Latitude: -93.1483
Zoning: Residential-Single Family
FINANCIAL & TAXES
Tax year: 2024
Tax annual amount: $7,430
MISCELLANEOUS
Fuel System: N/A
Sewer System: City Sewer/Connected
Water System: City Water/Connected
ADITIONAL INFORMATION
MLS#: NST7651328
Listing Brokerage: Edina Realty, Inc.

ID: 3417588
Published: September 18, 2024
Last Update: September 18, 2024
Views: 3






