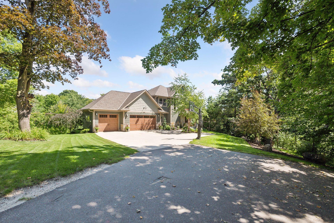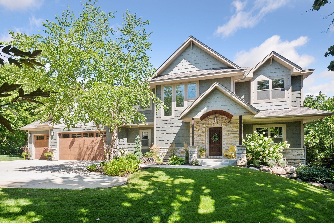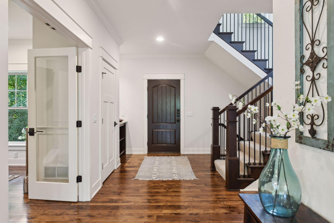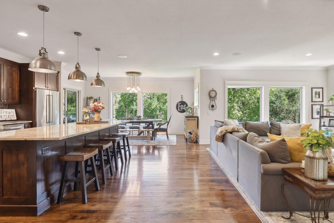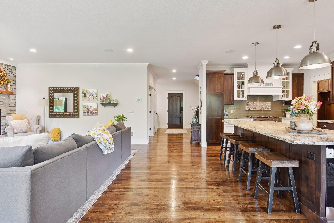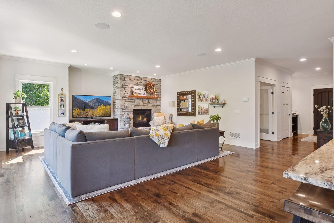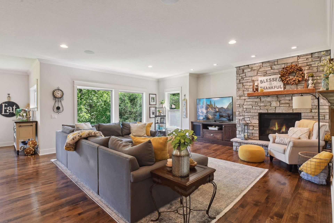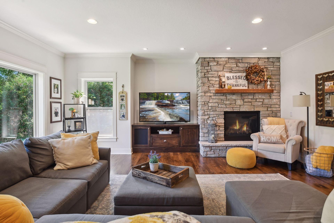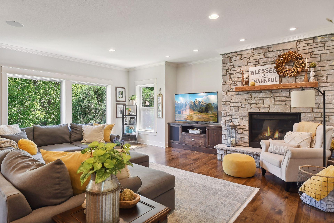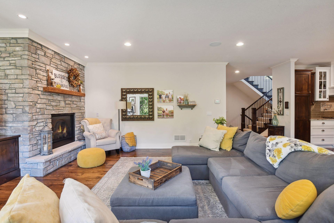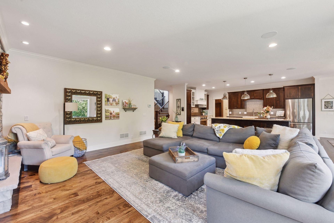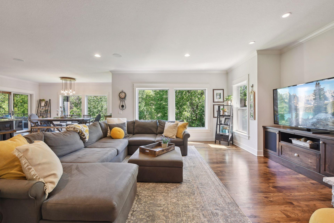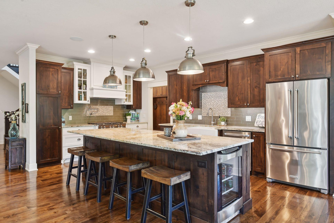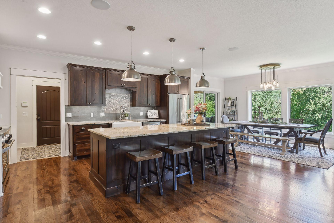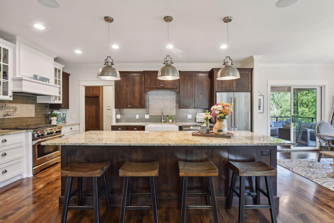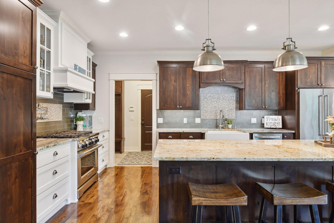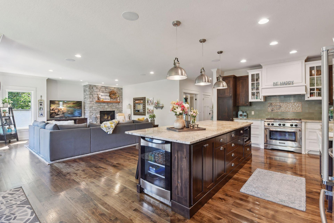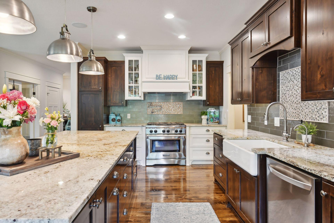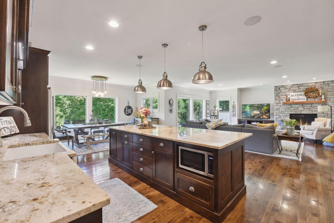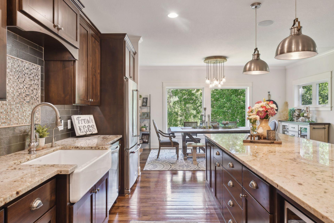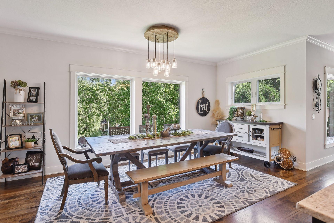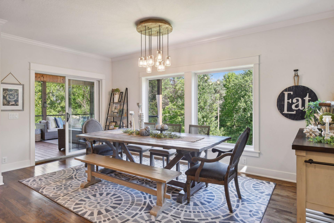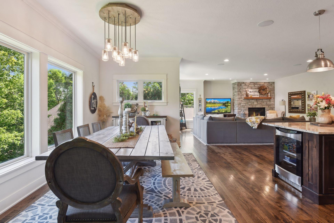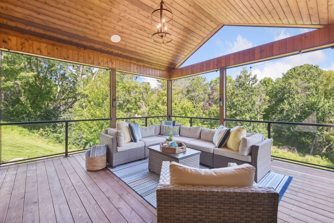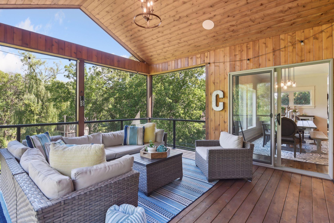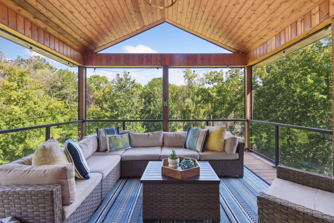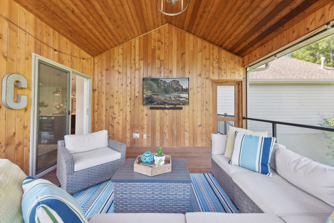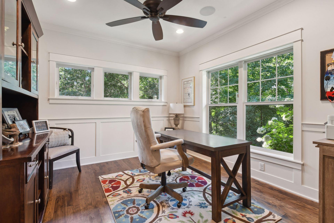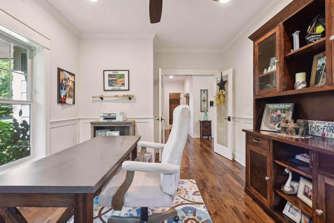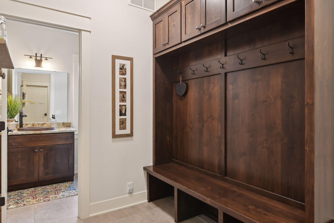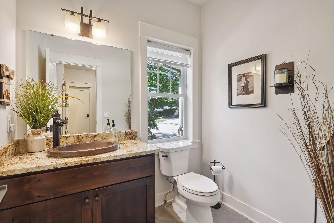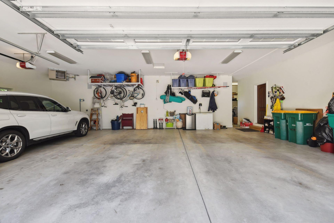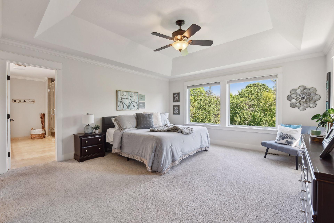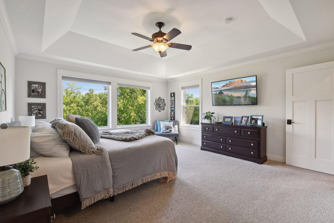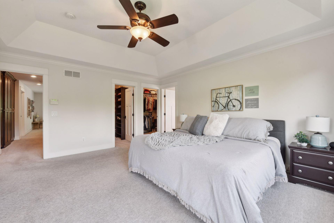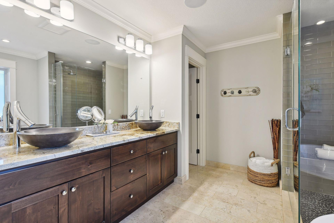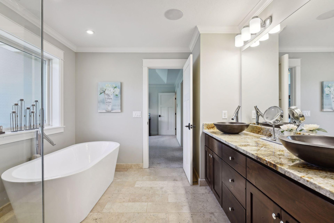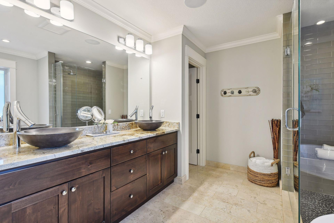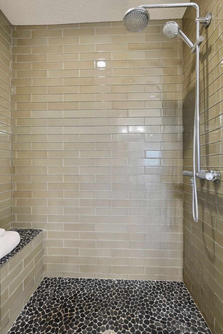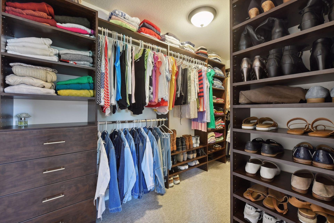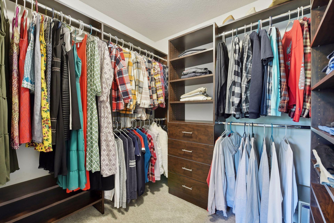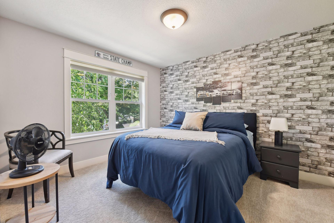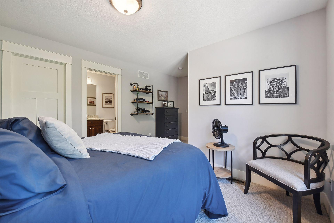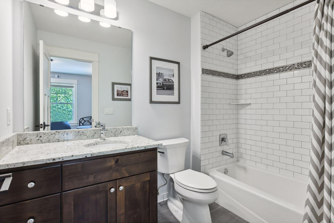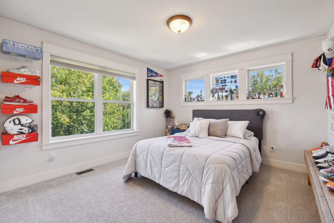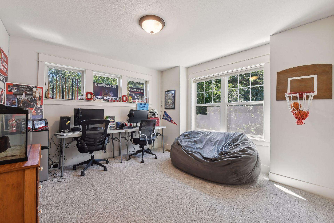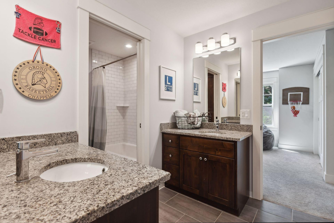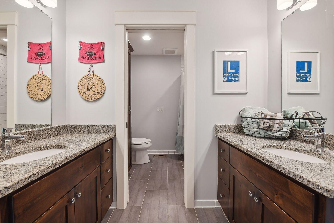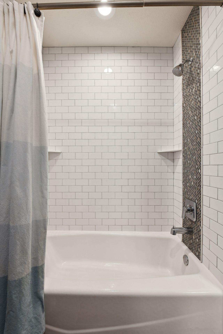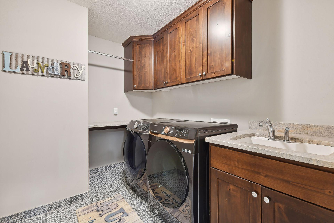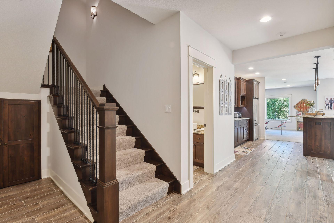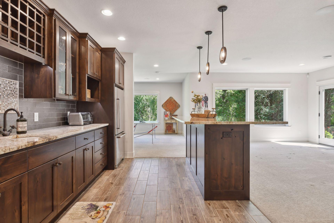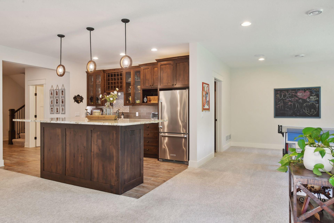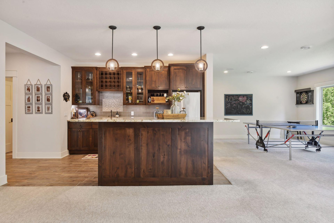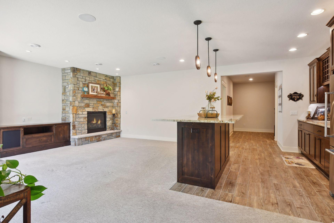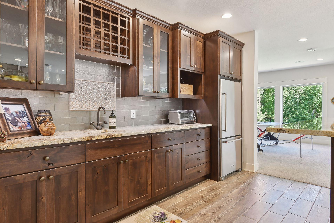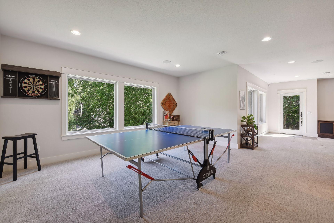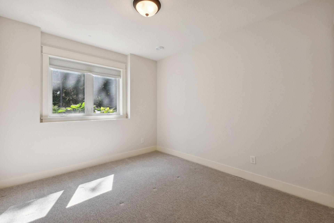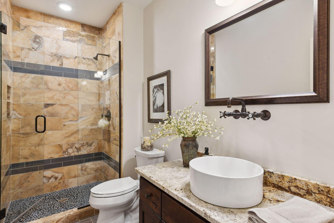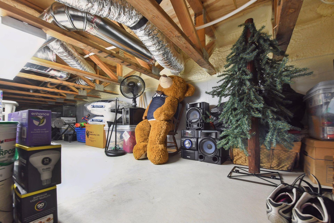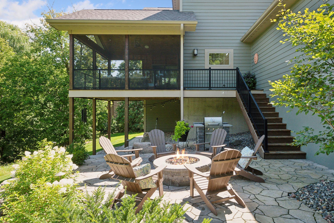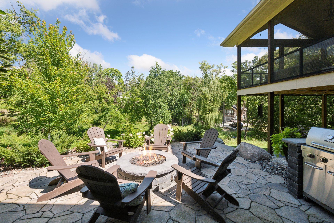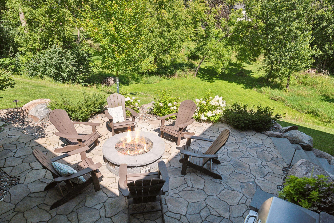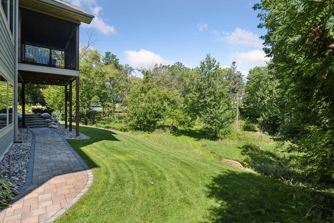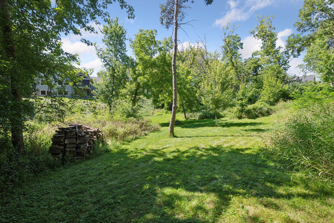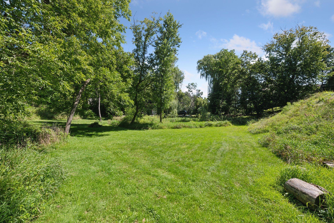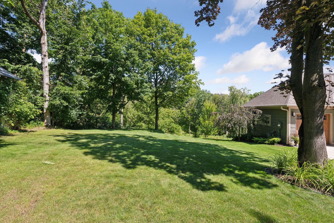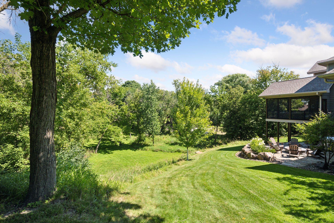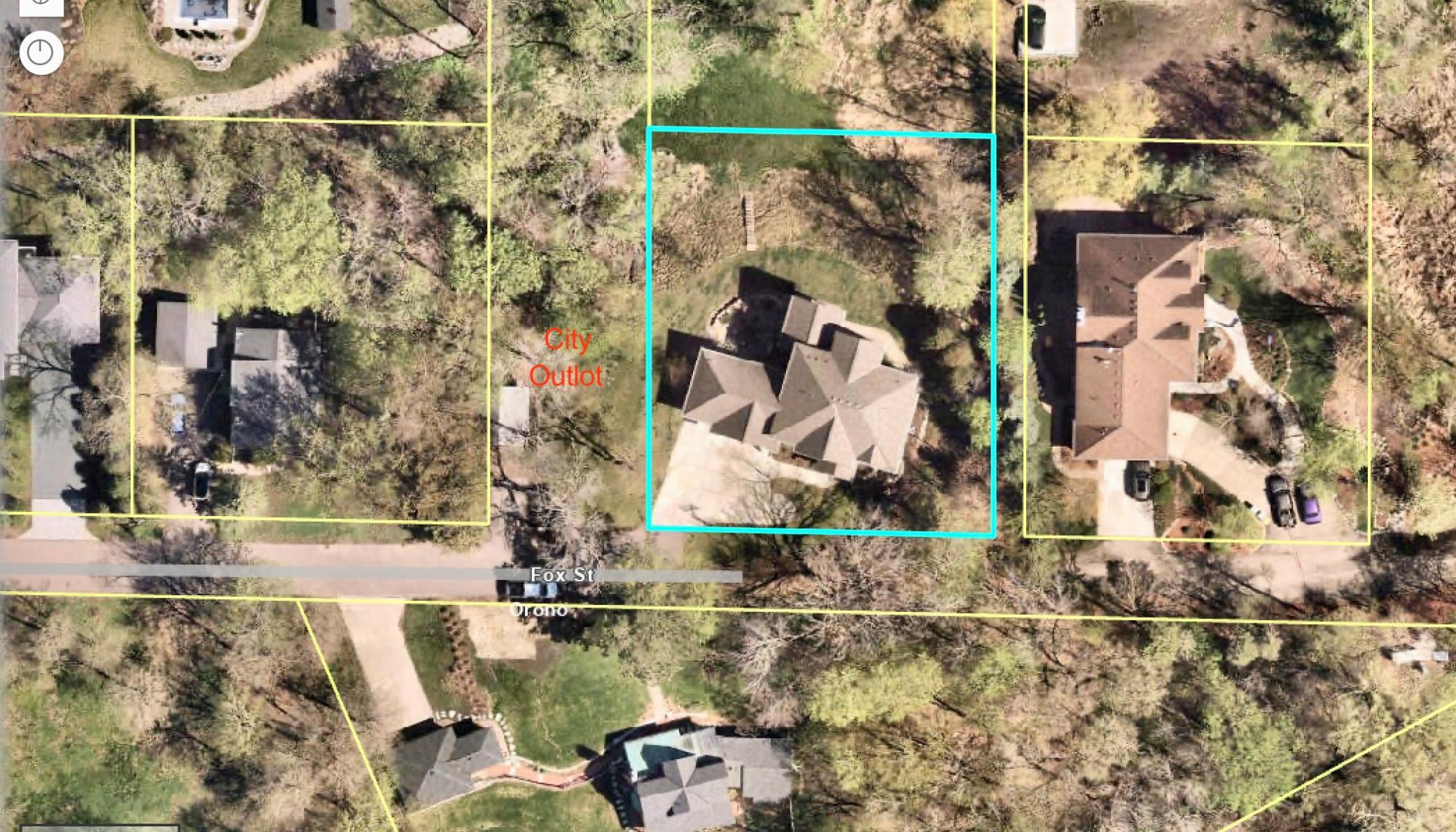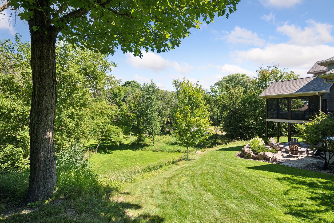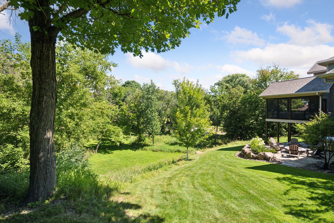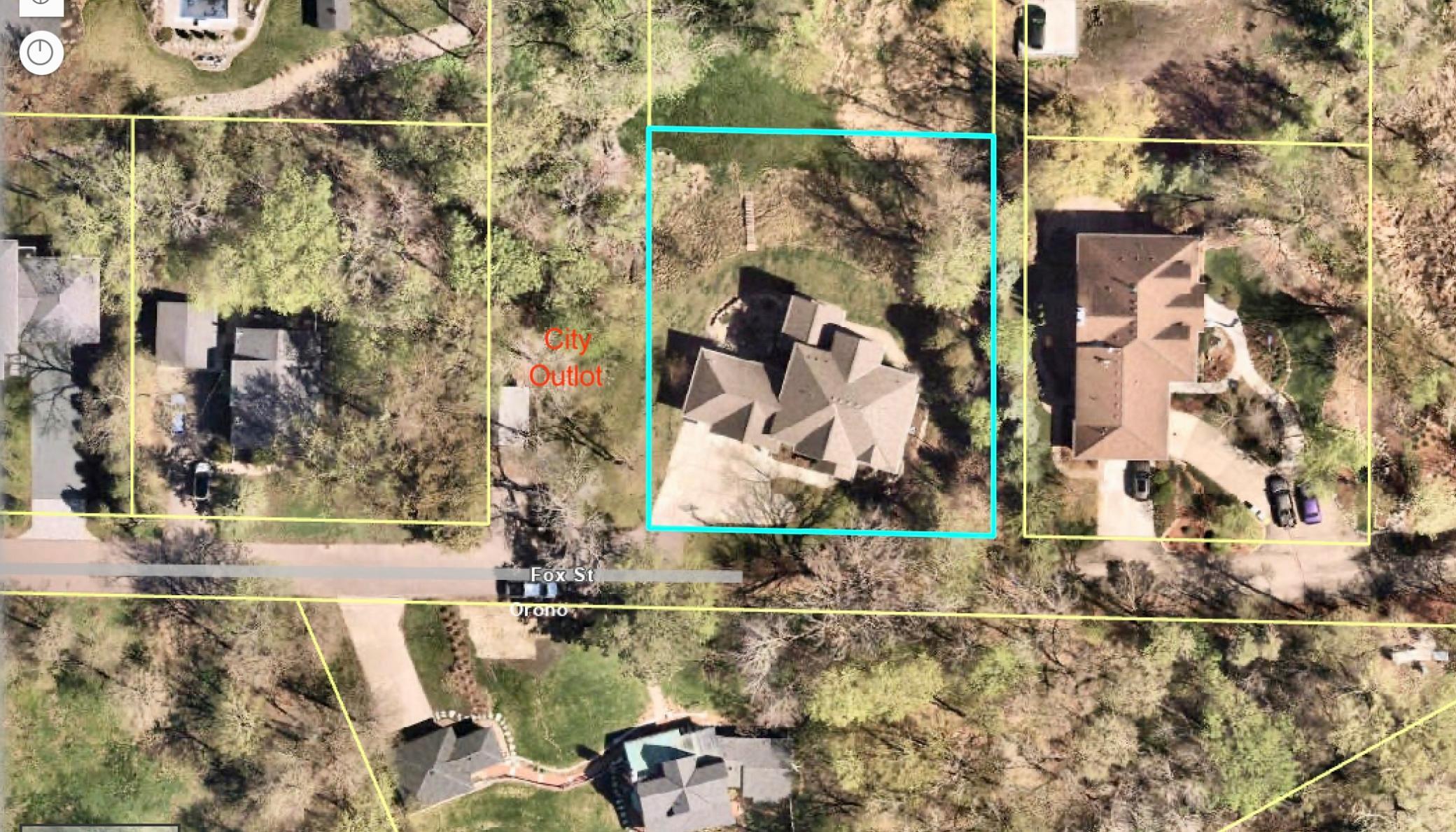1340 FOX STREET
1340 Fox Street, Wayzata (Orono), 55391, MN
-
Price: $1,349,000
-
Status type: For Sale
-
City: Wayzata (Orono)
-
Neighborhood: Minnetonka Bluffs
Bedrooms: 5
Property Size :4458
-
Listing Agent: NST16633,NST94604
-
Property type : Single Family Residence
-
Zip code: 55391
-
Street: 1340 Fox Street
-
Street: 1340 Fox Street
Bathrooms: 5
Year: 2016
Listing Brokerage: Coldwell Banker Burnet
FEATURES
- Refrigerator
- Dryer
- Microwave
- Exhaust Fan
- Dishwasher
- Water Softener Owned
- Disposal
- Freezer
- Cooktop
- Wall Oven
- Double Oven
- Stainless Steel Appliances
DETAILS
Hard to find newer construction in eastern Orono just steps to Dakota Trail and downtown Wayzata. Fabulous two-story in pristine condition boasting 5 BR, 5BA and walk-out lower level. Gourmet kitchen features massive center island with top of the line appliances, pot filler, extensive cabinets, additional drink fridge within island. Screened in porch walks out to backyard fire pit patio and built-in grill space. Upstairs offers 4BR, all with adjoining bathrooms and 2nd floor laundry. Primary bedroom has dual walk-in closets and ensuite with floating tub and luxurious walk-in shower stall. Lower level has additional bar/kitchen area with family room with fireplace, ideal for entertaining. Walk-out LL leads to recently installed paver walkway wrapping around the back of home. The three car heated garage has additional storage/shop space in the back for work shop or home gym. Additional setup for EV charger. Truly a move-in ready home in premier location.
INTERIOR
Bedrooms: 5
Fin ft² / Living Area: 4458 ft²
Below Ground Living: 1333ft²
Bathrooms: 5
Above Ground Living: 3125ft²
-
Basement Details: Drain Tiled, Egress Window(s), Finished, Full, Sump Pump, Walkout,
Appliances Included:
-
- Refrigerator
- Dryer
- Microwave
- Exhaust Fan
- Dishwasher
- Water Softener Owned
- Disposal
- Freezer
- Cooktop
- Wall Oven
- Double Oven
- Stainless Steel Appliances
EXTERIOR
Air Conditioning: Central Air
Garage Spaces: 3
Construction Materials: N/A
Foundation Size: 1333ft²
Unit Amenities:
-
- Patio
- Deck
- Porch
- Natural Woodwork
- Walk-In Closet
- Vaulted Ceiling(s)
- Security System
- In-Ground Sprinkler
- Wet Bar
- Tile Floors
- Primary Bedroom Walk-In Closet
Heating System:
-
- Forced Air
ROOMS
| Main | Size | ft² |
|---|---|---|
| Living Room | 15x20 | 225 ft² |
| Dining Room | 18.5x8 | 340.71 ft² |
| Kitchen | 18.5x20 | 340.71 ft² |
| Office | 11.5x13 | 131.29 ft² |
| Porch | 16x16 | 256 ft² |
| Workshop | n/a | 0 ft² |
| Lower | Size | ft² |
|---|---|---|
| Family Room | 20x15 | 400 ft² |
| Amusement Room | 18.5x16 | 340.71 ft² |
| Bar/Wet Bar Room | 12.5x8 | 155.21 ft² |
| Bedroom 5 | 15x11.5 | 171.25 ft² |
| Upper | Size | ft² |
|---|---|---|
| Bedroom 1 | 16x18 | 256 ft² |
| Bedroom 2 | 15x12.5 | 186.25 ft² |
| Bedroom 3 | 15x11 | 225 ft² |
| Bedroom 4 | 18x11 | 324 ft² |
| Laundry | 13x8 | 169 ft² |
LOT
Acres: N/A
Lot Size Dim.: irregular
Longitude: 44.9677
Latitude: -93.5567
Zoning: Residential-Single Family
FINANCIAL & TAXES
Tax year: 2024
Tax annual amount: $11,990
MISCELLANEOUS
Fuel System: N/A
Sewer System: City Sewer/Connected
Water System: Well
ADITIONAL INFORMATION
MLS#: NST7638162
Listing Brokerage: Coldwell Banker Burnet

ID: 3307684
Published: December 31, 1969
Last Update: August 24, 2024
Views: 78


