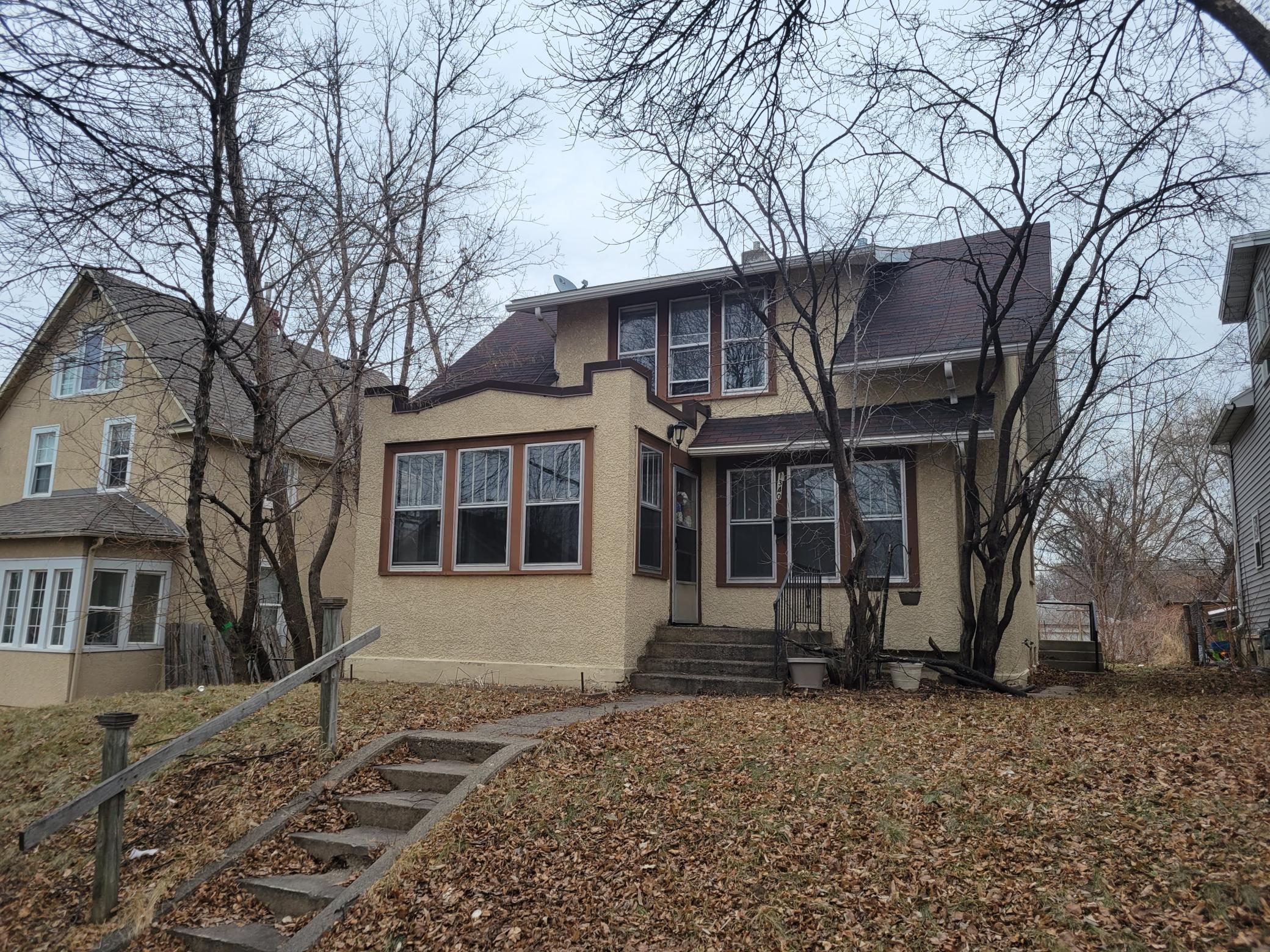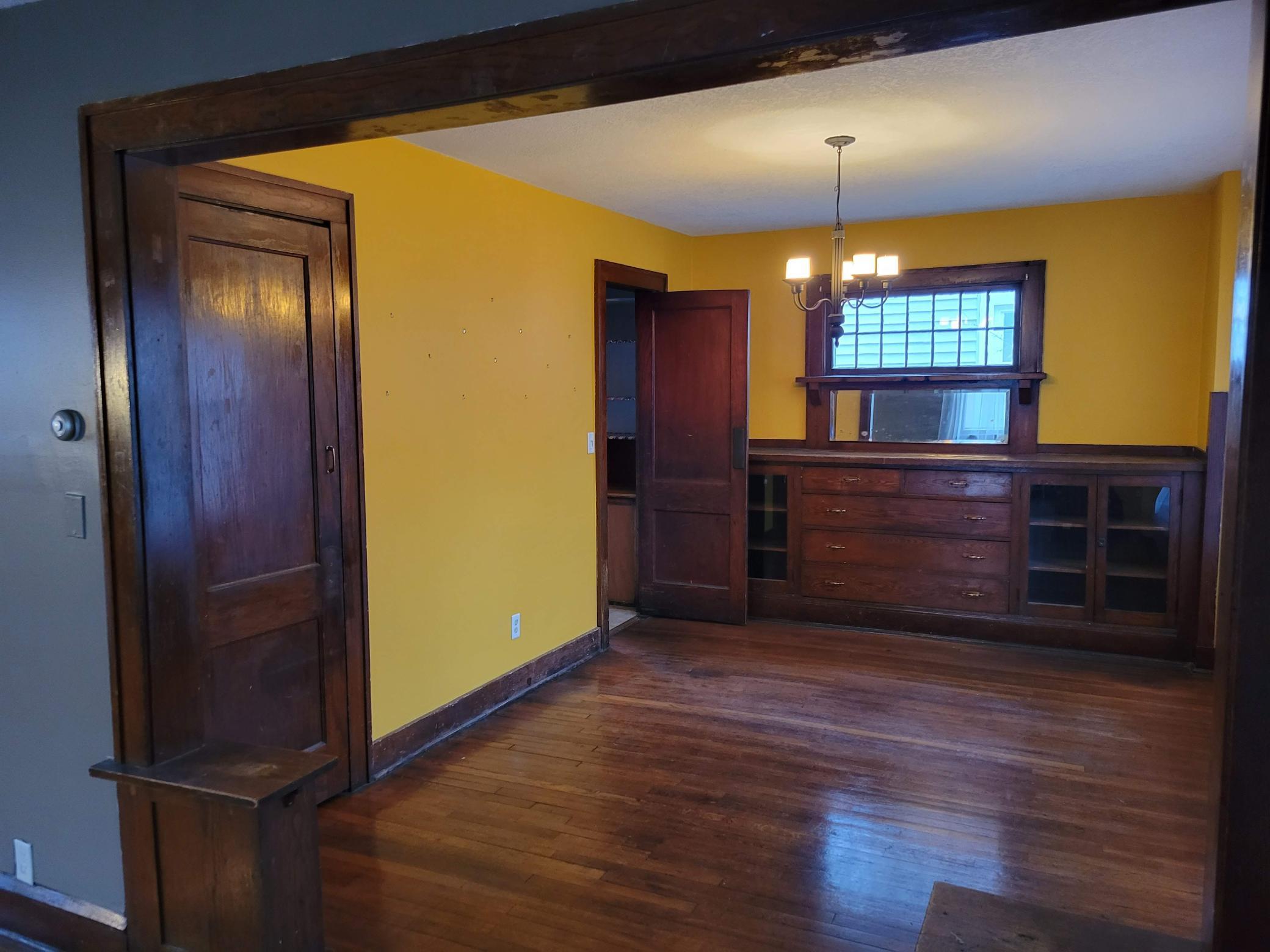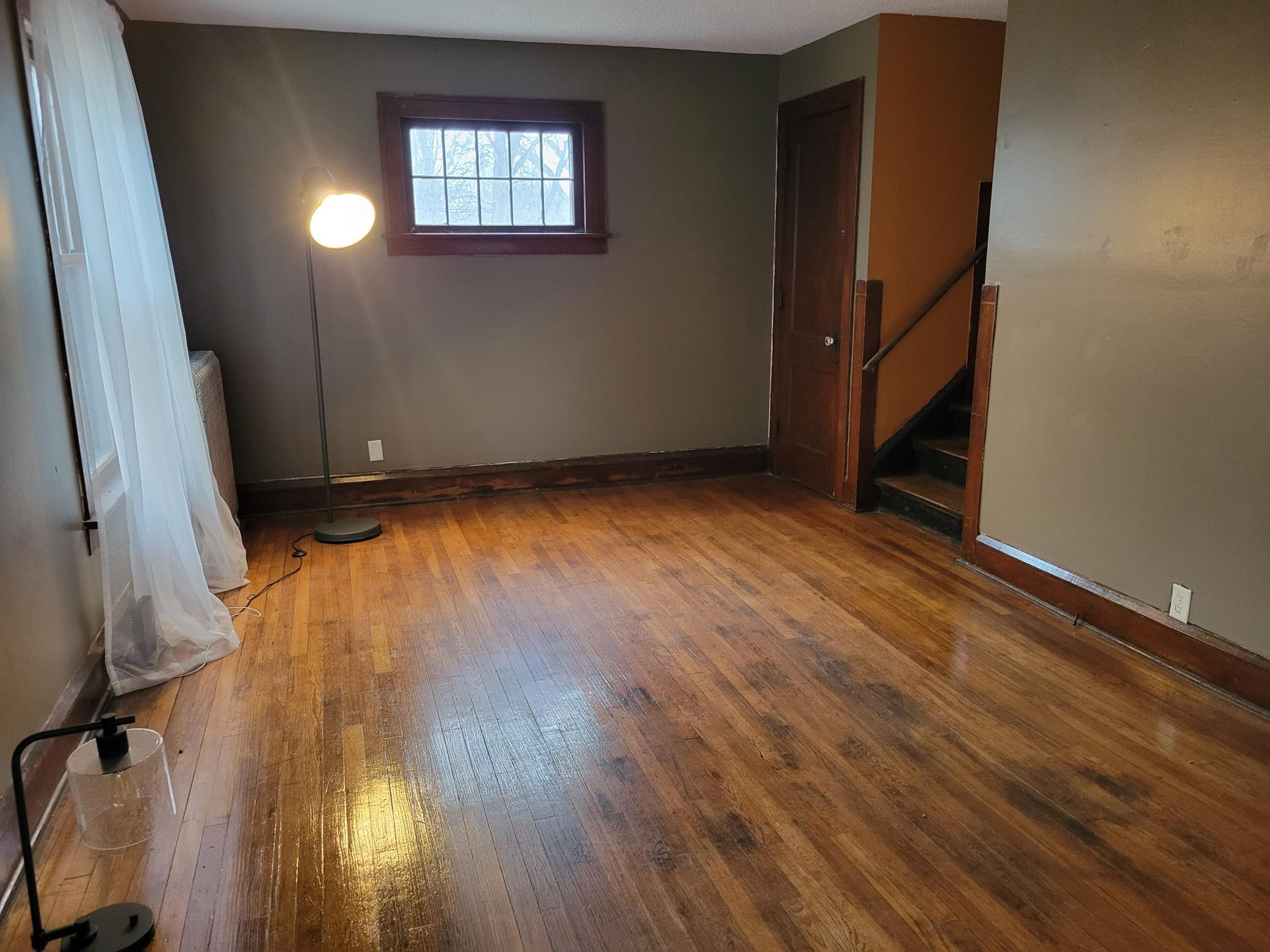1340 UPTON AVENUE
1340 Upton Avenue, Minneapolis, 55411, MN
-
Price: $120,000
-
Status type: For Sale
-
City: Minneapolis
-
Neighborhood: Willard - Hay
Bedrooms: 3
Property Size :1457
-
Listing Agent: NST16633,NST77176
-
Property type : Single Family Residence
-
Zip code: 55411
-
Street: 1340 Upton Avenue
-
Street: 1340 Upton Avenue
Bathrooms: 1
Year: 1915
Listing Brokerage: Coldwell Banker Burnet
FEATURES
- Range
- Refrigerator
- Washer
- Dryer
DETAILS
Charming equity builder in Willard-Hay just waiting for you to put on the finishing touches! Beautiful hardwood floors, built in buffet, and plenty of storage space. Incredible potential just blocks from Theodore Worth Parkway.
INTERIOR
Bedrooms: 3
Fin ft² / Living Area: 1457 ft²
Below Ground Living: 110ft²
Bathrooms: 1
Above Ground Living: 1347ft²
-
Basement Details: Partial, Egress Window(s),
Appliances Included:
-
- Range
- Refrigerator
- Washer
- Dryer
EXTERIOR
Air Conditioning: Window Unit(s)
Garage Spaces: N/A
Construction Materials: N/A
Foundation Size: 850ft²
Unit Amenities:
-
- Kitchen Window
- Porch
- Natural Woodwork
- Hardwood Floors
- Walk-In Closet
Heating System:
-
- Boiler
ROOMS
| Main | Size | ft² |
|---|---|---|
| Living Room | 21x12 | 441 ft² |
| Dining Room | 15x11 | 225 ft² |
| Kitchen | 11x10 | 121 ft² |
| Upper | Size | ft² |
|---|---|---|
| Bedroom 1 | 13x19 | 169 ft² |
| Bedroom 2 | 11x12 | 121 ft² |
| Bedroom 3 | 6x10 | 36 ft² |
| Basement | Size | ft² |
|---|---|---|
| Bedroom 4 | 11 x 10 | 121 ft² |
LOT
Acres: N/A
Lot Size Dim.: 42x128
Longitude: 44.9929
Latitude: -93.3143
Zoning: Residential-Single Family
FINANCIAL & TAXES
Tax year: 2022
Tax annual amount: $1,761
MISCELLANEOUS
Fuel System: N/A
Sewer System: City Sewer/Connected
Water System: City Water/Connected
ADITIONAL INFORMATION
MLS#: NST6170735
Listing Brokerage: Coldwell Banker Burnet

ID: 540999
Published: December 31, 1969
Last Update: March 31, 2022
Views: 61







