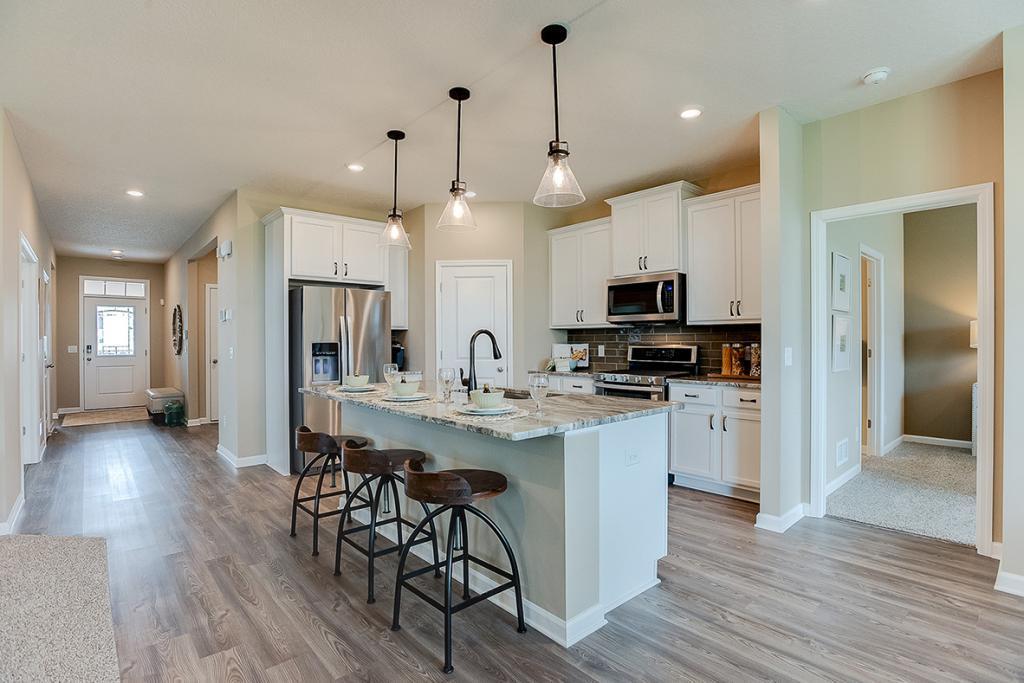13401 ARDROE AVENUE
13401 Ardroe Avenue, Rosemount, 55068, MN
-
Price: $525,494
-
Status type: For Sale
-
City: Rosemount
-
Neighborhood: Caramore Crossing
Bedrooms: 2
Property Size :1749
-
Listing Agent: NST15454,NST213375
-
Property type : Single Family Residence
-
Zip code: 55068
-
Street: 13401 Ardroe Avenue
-
Street: 13401 Ardroe Avenue
Bathrooms: 2
Year: 2021
Listing Brokerage: D.R. Horton, Inc.
FEATURES
- Range
- Microwave
- Exhaust Fan
- Dishwasher
- Disposal
- Humidifier
- Air-To-Air Exchanger
DETAILS
Welcome to Caramore Crossing - DR Horton's newest community in the Southeast Metro! The Bristol floor plan has all the luxuries of new construction, tucked into this smartly designed one-level villa! Open living spaces, primary suite with a spacious walk-in closet and private bath, an additional bedroom and flex room, main level laundry, covered patio, and a 2-car garage. This home is provides the perfect layout to downsize and still host holiday functions - PLUS, the HOA maintenance of yard and snow makes Minnesota living EASY!
INTERIOR
Bedrooms: 2
Fin ft² / Living Area: 1749 ft²
Below Ground Living: N/A
Bathrooms: 2
Above Ground Living: 1749ft²
-
Basement Details: Drain Tiled, Sump Pump, Concrete, Daylight/Lookout Windows,
Appliances Included:
-
- Range
- Microwave
- Exhaust Fan
- Dishwasher
- Disposal
- Humidifier
- Air-To-Air Exchanger
EXTERIOR
Air Conditioning: Central Air
Garage Spaces: 2
Construction Materials: N/A
Foundation Size: 1657ft²
Unit Amenities:
-
- Patio
- Walk-In Closet
- Washer/Dryer Hookup
- In-Ground Sprinkler
- Main Floor Master Bedroom
- Kitchen Center Island
- Master Bedroom Walk-In Closet
Heating System:
-
- Forced Air
ROOMS
| Main | Size | ft² |
|---|---|---|
| Dining Room | 12x11 | 144 ft² |
| Family Room | 16x14 | 256 ft² |
| Kitchen | 13x11 | 169 ft² |
| Bedroom 1 | 15x13 | 225 ft² |
| Bedroom 2 | 12x11 | 144 ft² |
| Deck | 14x10 | 196 ft² |
| Laundry | 8x7 | 64 ft² |
| Flex Room | 12x11 | 144 ft² |
LOT
Acres: N/A
Lot Size Dim.: 146x217x44x139
Longitude: 44.7541
Latitude: -93.089
Zoning: Residential-Single Family
FINANCIAL & TAXES
Tax year: 2021
Tax annual amount: N/A
MISCELLANEOUS
Fuel System: N/A
Sewer System: City Sewer/Connected
Water System: City Water/Connected
ADITIONAL INFORMATION
MLS#: NST6192705
Listing Brokerage: D.R. Horton, Inc.

ID: 682333
Published: May 09, 2022
Last Update: May 09, 2022
Views: 95































