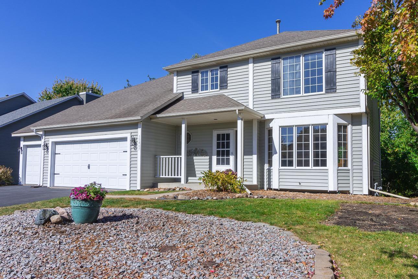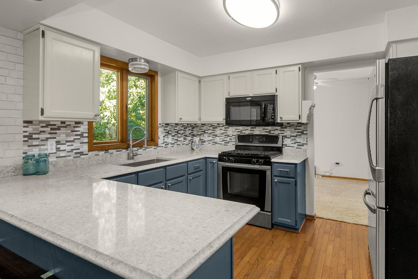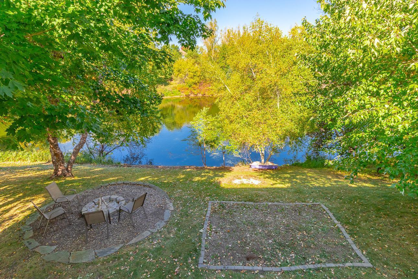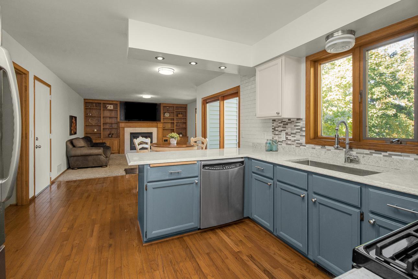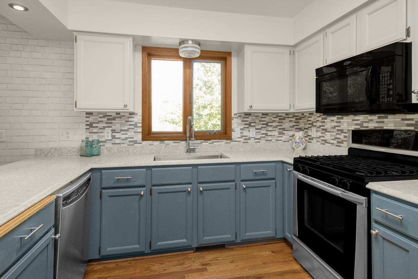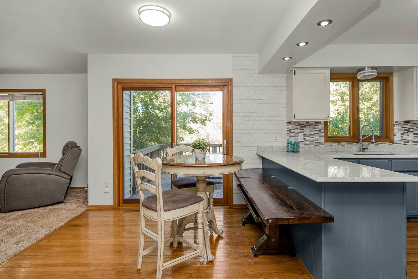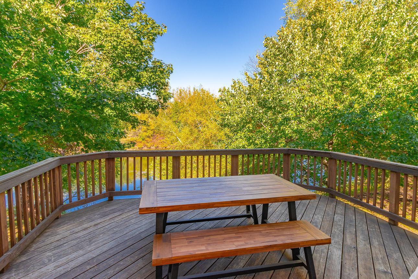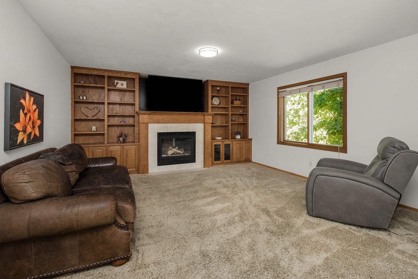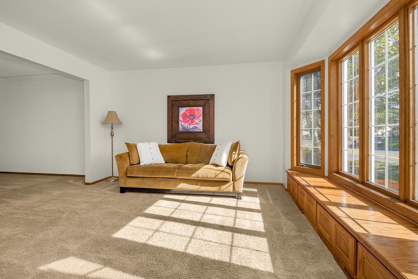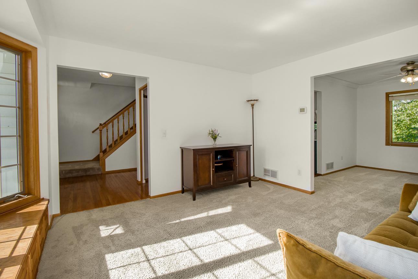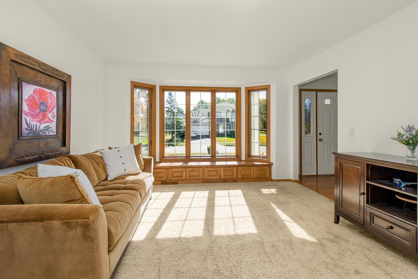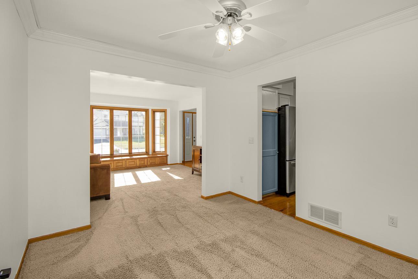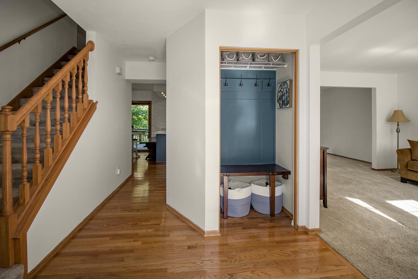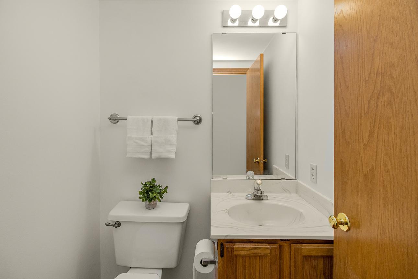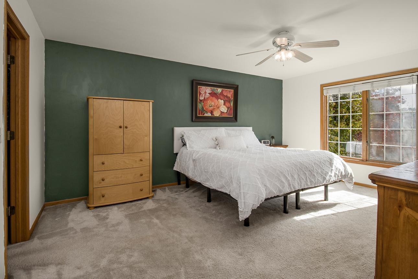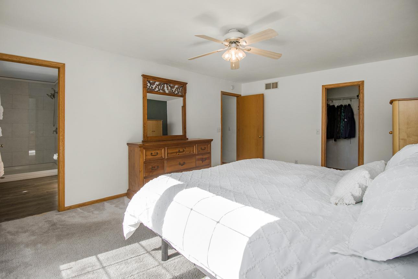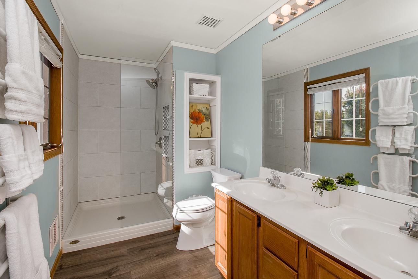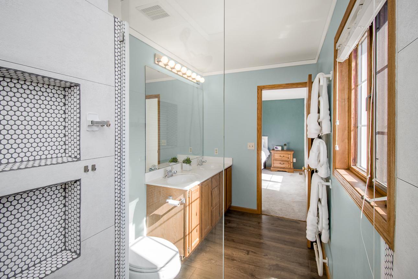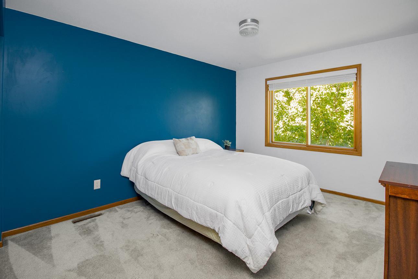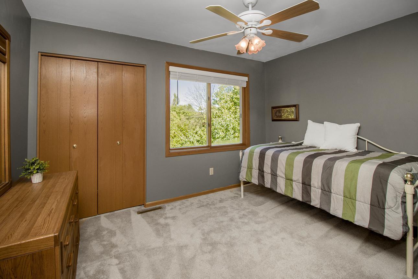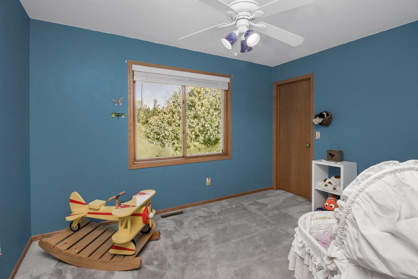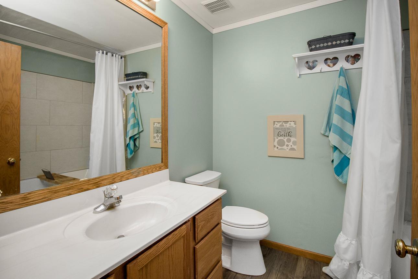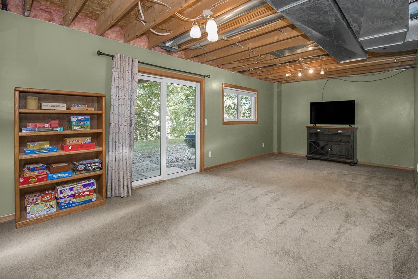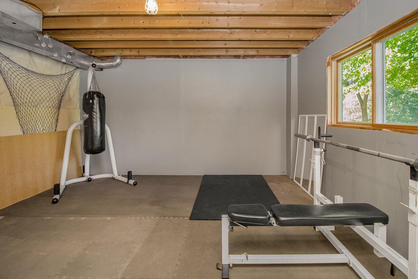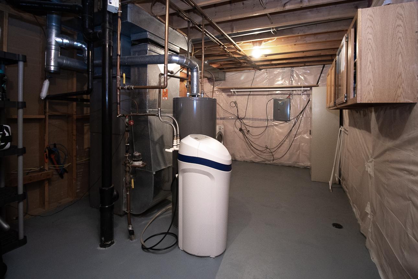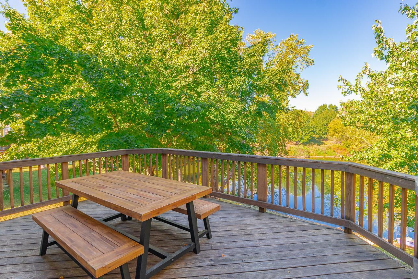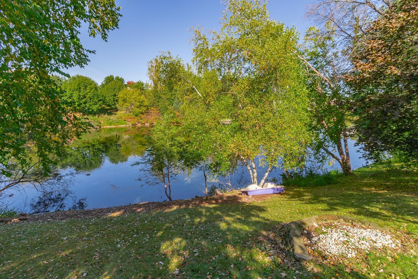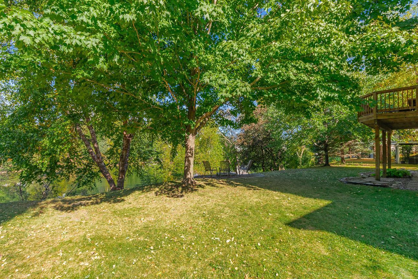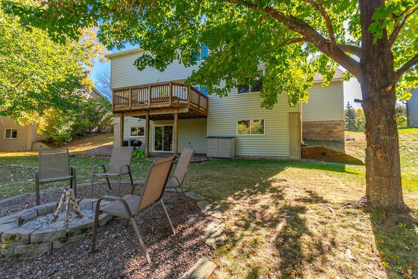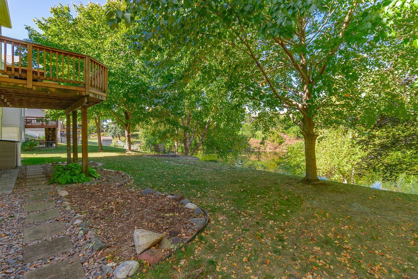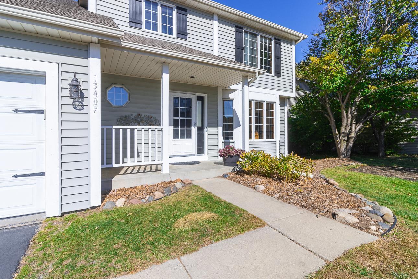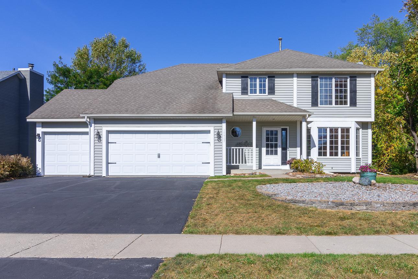13407 DAFFODIL PATH
13407 Daffodil Path, Rosemount, 55068, MN
-
Price: $495,000
-
Status type: For Sale
-
City: Rosemount
-
Neighborhood: Country Hills 4th Add
Bedrooms: 4
Property Size :2037
-
Listing Agent: NST16488,NST97540
-
Property type : Single Family Residence
-
Zip code: 55068
-
Street: 13407 Daffodil Path
-
Street: 13407 Daffodil Path
Bathrooms: 3
Year: 1993
Listing Brokerage: Edina Realty, Inc.
FEATURES
- Range
- Refrigerator
- Washer
- Dryer
- Microwave
- Dishwasher
- Water Softener Owned
- Disposal
- Freezer
- Gas Water Heater
- Stainless Steel Appliances
DETAILS
Move right in and enjoy this beautiful 2-story in high demand ISD196. Meticulously cared for, exceptionally clean home in a quiet tree-filled neighborhood. Lovely lot with mature trees on a pond. Open floor plan, kitchen to informal dining and main floor family room. Kitchen has Quartz counter tops, tile backsplash, updated painted cabinets-2020, lots of counter space and window view of backyard. Pantry on one side of refrigerator for easy to additional storage. Separate formal dining room. Main floor family room has cozy gas stone-surround fireplace. Natural oak flooring in entry, kitchen, informal dining area, front hall and ½ bath-2004. Spacious PRBR walk-in closet. Private ¾ PRBA with updated tile surround shower, LVT flooring-2020. Upper-level full BA has tile floor, and tile surround tub and shower-2020.Four spacious bedrooms plus hall linen closet all on the upper level. Partially finished 28’ x 11’ lower-level space has carpet and finished drywall walls for a family room with walk-out for great access to backyard. Lots of light in this lower level. Additional unfinished lower-level room with big look-out window would be a great space for future 5th BR, office, or work-out room. Pella lower-level patio door & windows-2007. Vinyl siding-2008. Roof-2008. Furnace & AC-2008. 1 yr. HSA Home Warranty for Buyers
INTERIOR
Bedrooms: 4
Fin ft² / Living Area: 2037 ft²
Below Ground Living: N/A
Bathrooms: 3
Above Ground Living: 2037ft²
-
Basement Details: Block, Drain Tiled, Full, Concrete, Sump Pump, Walkout,
Appliances Included:
-
- Range
- Refrigerator
- Washer
- Dryer
- Microwave
- Dishwasher
- Water Softener Owned
- Disposal
- Freezer
- Gas Water Heater
- Stainless Steel Appliances
EXTERIOR
Air Conditioning: Central Air
Garage Spaces: 3
Construction Materials: N/A
Foundation Size: 1039ft²
Unit Amenities:
-
- Kitchen Window
- Deck
- Porch
- Natural Woodwork
- Hardwood Floors
- Ceiling Fan(s)
- Walk-In Closet
- Washer/Dryer Hookup
- Primary Bedroom Walk-In Closet
Heating System:
-
- Forced Air
ROOMS
| Main | Size | ft² |
|---|---|---|
| Living Room | 13x12 | 169 ft² |
| Dining Room | 11x10 | 121 ft² |
| Kitchen | 11x10 | 121 ft² |
| Family Room | 15x15 | 225 ft² |
| Informal Dining Room | 11x9 | 121 ft² |
| Deck | 16x14 | 256 ft² |
| Porch | 13x5 | 169 ft² |
| Upper | Size | ft² |
|---|---|---|
| Bedroom 1 | 17x13 | 289 ft² |
| Bedroom 2 | 13x11 | 169 ft² |
| Bedroom 3 | 12x10 | 144 ft² |
| Bedroom 4 | 12x10 | 144 ft² |
LOT
Acres: N/A
Lot Size Dim.: 80x216x57x237
Longitude: 44.7551
Latitude: -93.1465
Zoning: Residential-Single Family
FINANCIAL & TAXES
Tax year: 2024
Tax annual amount: $4,892
MISCELLANEOUS
Fuel System: N/A
Sewer System: City Sewer/Connected
Water System: City Water/Connected
ADITIONAL INFORMATION
MLS#: NST7654861
Listing Brokerage: Edina Realty, Inc.

ID: 3437497
Published: October 09, 2024
Last Update: October 09, 2024
Views: 23


