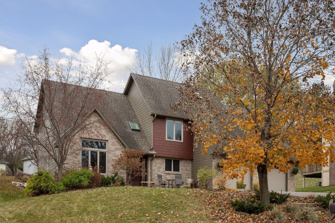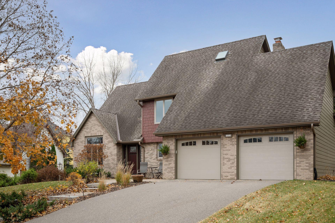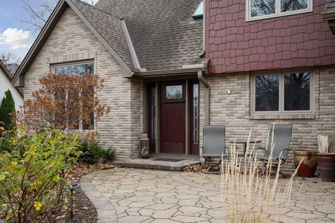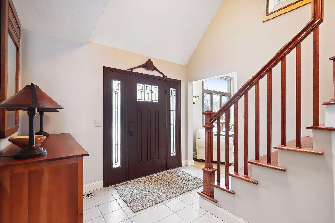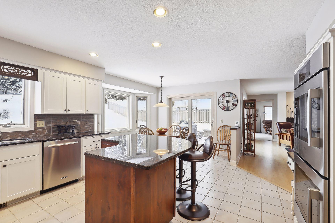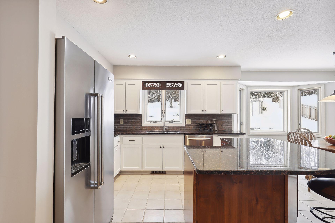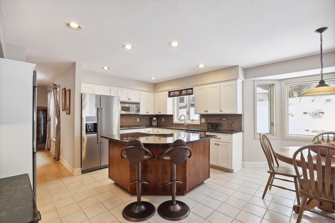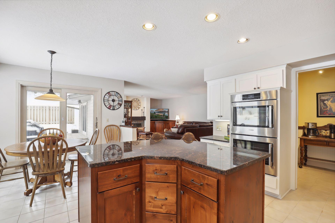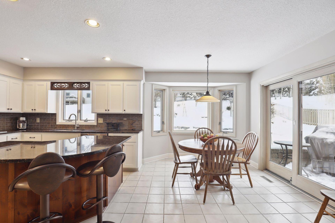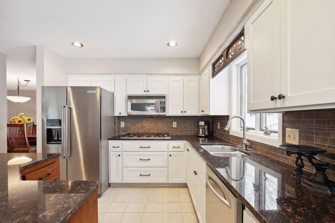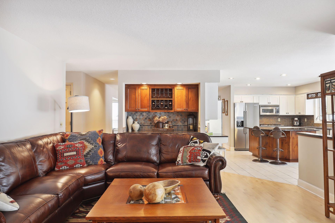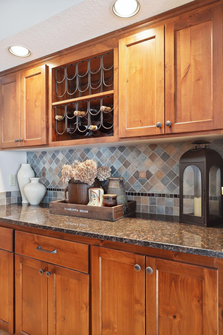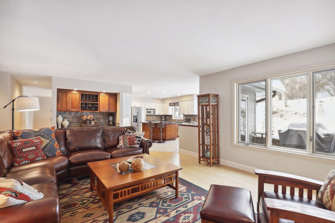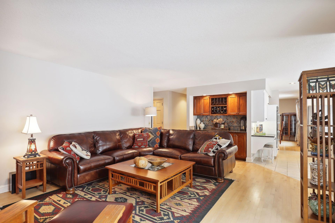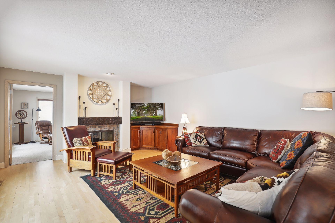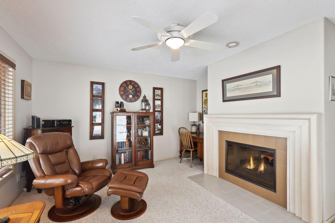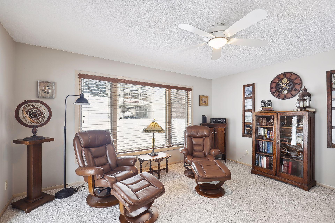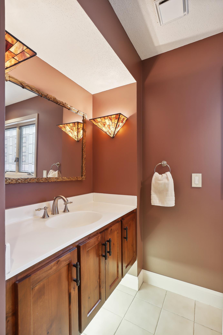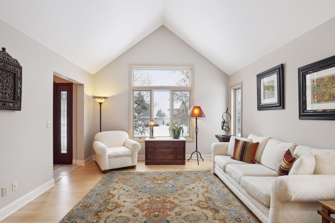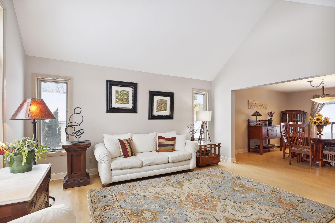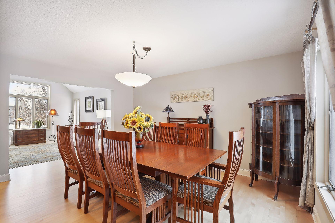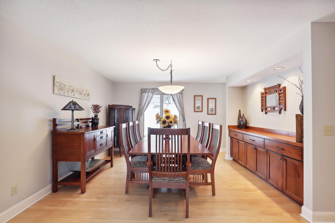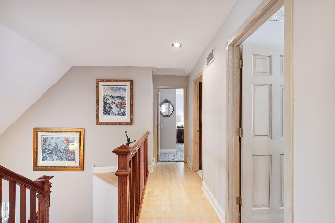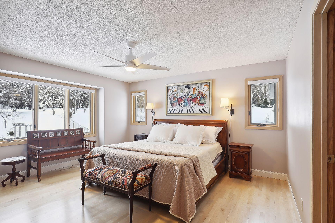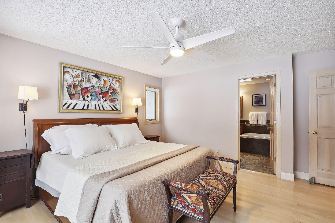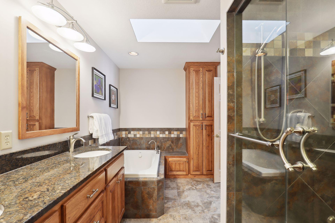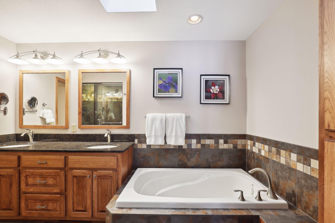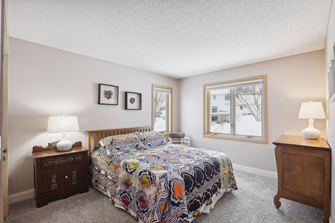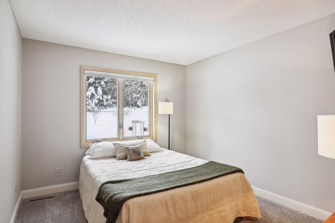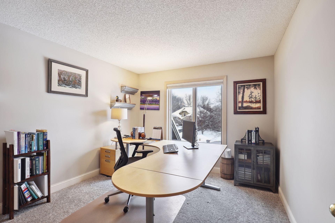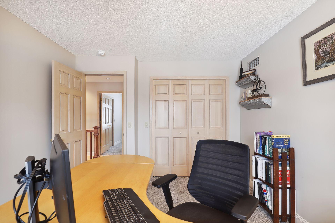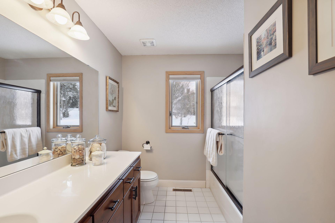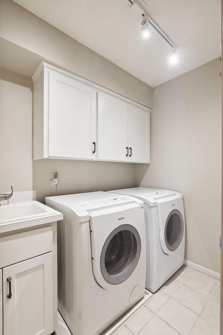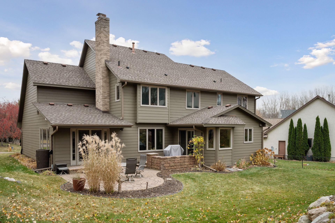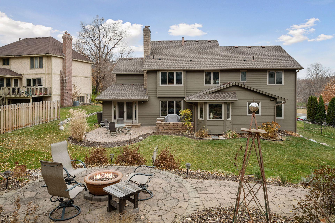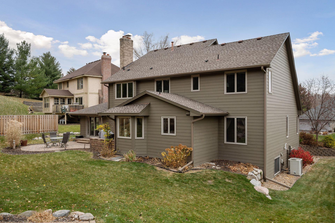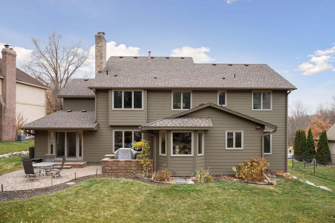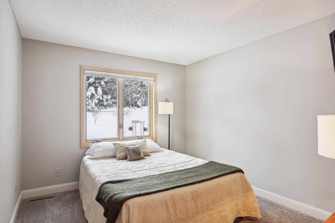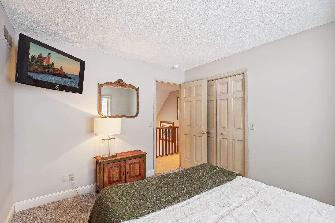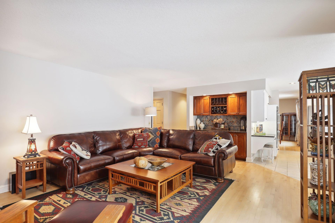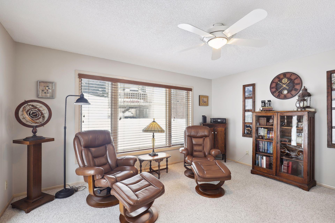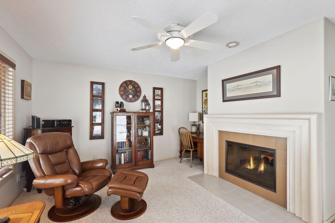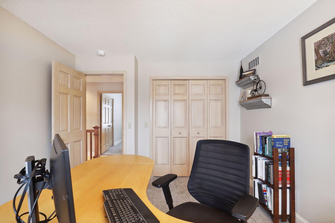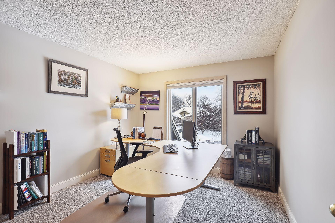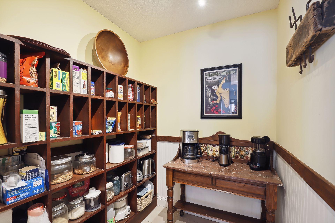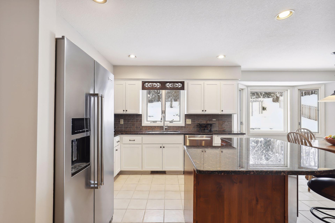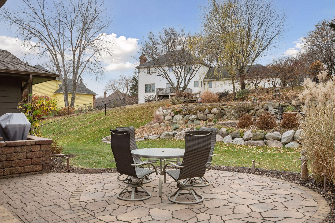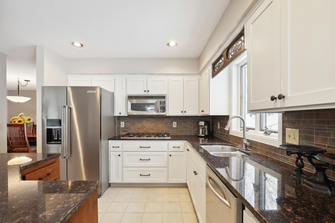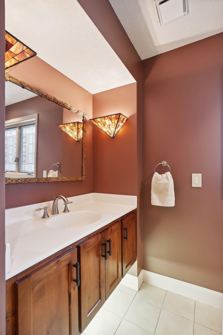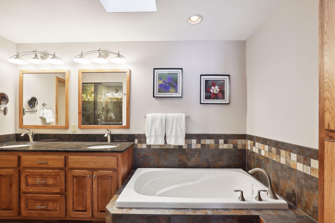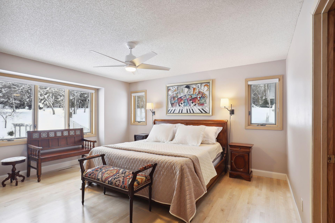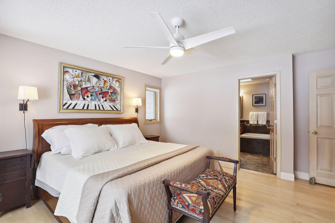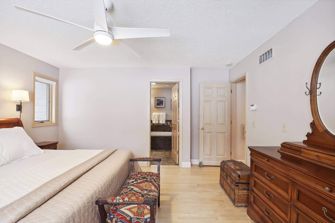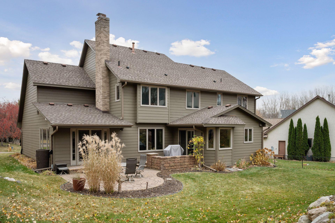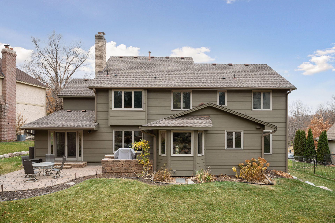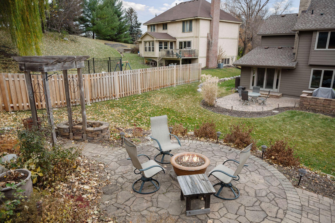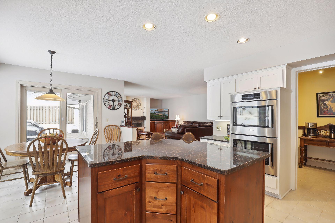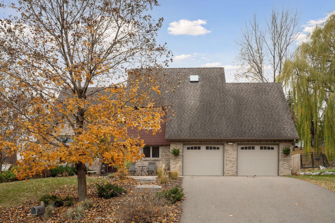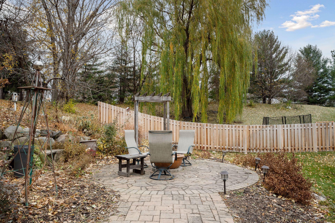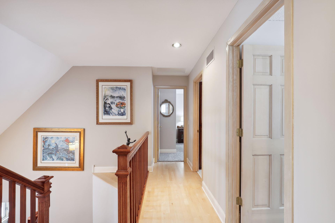13415 36TH AVENUE
13415 36th Avenue, Plymouth, 55441, MN
-
Property type : Single Family Residence
-
Zip code: 55441
-
Street: 13415 36th Avenue
-
Street: 13415 36th Avenue
Bathrooms: 3
Year: 1990
Listing Brokerage: Coldwell Banker Burnet
FEATURES
- Refrigerator
- Washer
- Dryer
- Microwave
- Exhaust Fan
- Dishwasher
- Disposal
- Cooktop
- Wall Oven
- Gas Water Heater
- Double Oven
- Stainless Steel Appliances
DETAILS
Terrific, fully updated Plymouth home with 4 beds up! Light & bright open-plan kitchen, family room, casual dining area and den/office walk out to brick paver patio and fantastic back yard. Updated kitchen with white enameled cabinetry, center island in contrasting warm wood, granite counters, cooktop, double ovens and large walk-in pantry. Custom built-in storage buffet in DR and beautiful serving bar with upper & lower cabinets in FR. Primary bedroom features fully updated full bath en suite with heated floor, steam shower & large walk-in closet. Incredible back yard is anchored by two brick paver patios, perennials, gas fire bowl & decorative arbor. Build equity by finishing the basement or use as-is for kids playroom, exercise area, workroom &/or storage! Robbinsdale Schools. Only minutes to Wayzata Schools' bus stop & Providence Academy.
INTERIOR
Bedrooms: 4
Fin ft² / Living Area: 2928 ft²
Below Ground Living: N/A
Bathrooms: 3
Above Ground Living: 2928ft²
-
Basement Details: Block, Drain Tiled, Partial, Sump Pump, Unfinished,
Appliances Included:
-
- Refrigerator
- Washer
- Dryer
- Microwave
- Exhaust Fan
- Dishwasher
- Disposal
- Cooktop
- Wall Oven
- Gas Water Heater
- Double Oven
- Stainless Steel Appliances
EXTERIOR
Air Conditioning: Central Air
Garage Spaces: 2
Construction Materials: N/A
Foundation Size: 1506ft²
Unit Amenities:
-
- Patio
- Kitchen Window
- Natural Woodwork
- Hardwood Floors
- Ceiling Fan(s)
- Walk-In Closet
- Vaulted Ceiling(s)
- Washer/Dryer Hookup
- In-Ground Sprinkler
- Paneled Doors
- Cable
- Skylight
- Kitchen Center Island
- Tile Floors
- Primary Bedroom Walk-In Closet
Heating System:
-
- Forced Air
- Radiant Floor
ROOMS
| Main | Size | ft² |
|---|---|---|
| Living Room | 15.5x15.5 | 237.67 ft² |
| Dining Room | 15x13 | 225 ft² |
| Kitchen | 15x11 | 225 ft² |
| Informal Dining Room | 11.5x9 | 131.29 ft² |
| Family Room | 31x15 | 961 ft² |
| Office | 14x14 | 196 ft² |
| Laundry | 7x5 | 49 ft² |
| Upper | Size | ft² |
|---|---|---|
| Bedroom 1 | 14x15 | 196 ft² |
| Bedroom 2 | 12x11 | 144 ft² |
| Bedroom 3 | 11x10 | 121 ft² |
| Bedroom 4 | 11x10 | 121 ft² |
| Primary Bathroom | 11x9 | 121 ft² |
| Lower | Size | ft² |
|---|---|---|
| Unfinished | 32x30 | 1024 ft² |
LOT
Acres: N/A
Lot Size Dim.: irregular
Longitude: 45.0221
Latitude: -93.4507
Zoning: Residential-Single Family
FINANCIAL & TAXES
Tax year: 2023
Tax annual amount: $6,218
MISCELLANEOUS
Fuel System: N/A
Sewer System: City Sewer/Connected
Water System: City Water/Connected
ADITIONAL INFORMATION
MLS#: NST7192057
Listing Brokerage: Coldwell Banker Burnet

ID: 1691735
Published: February 01, 2023
Last Update: February 01, 2023
Views: 125


