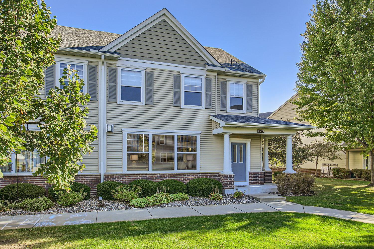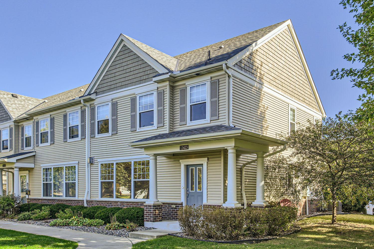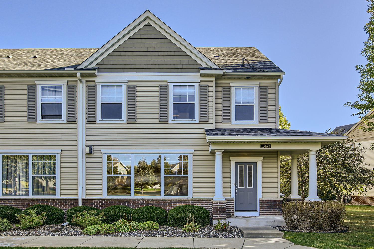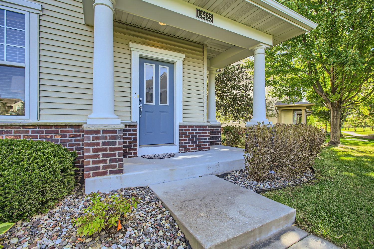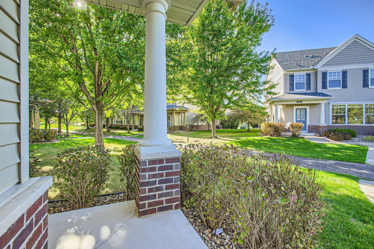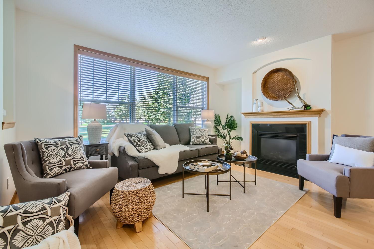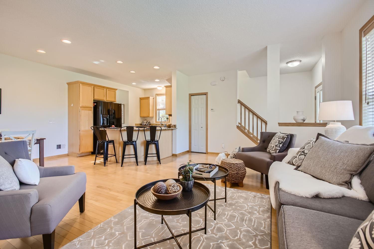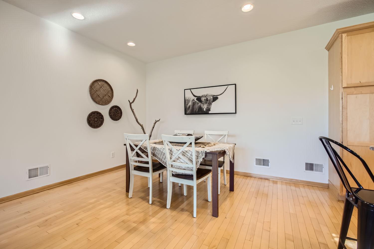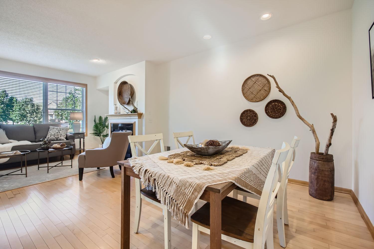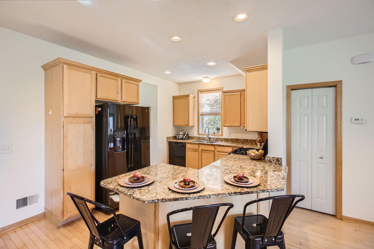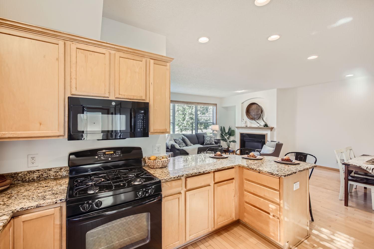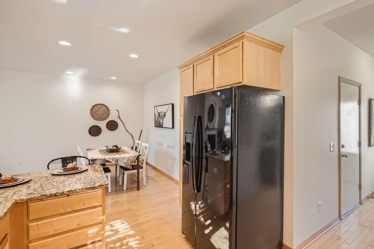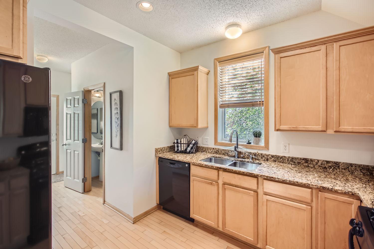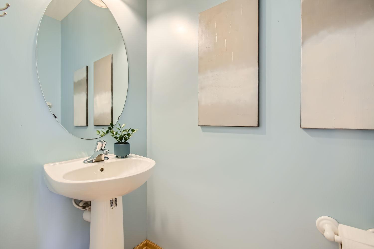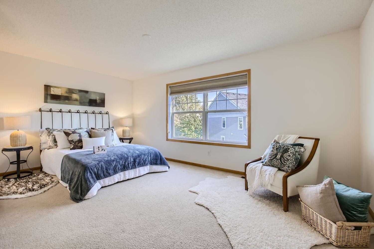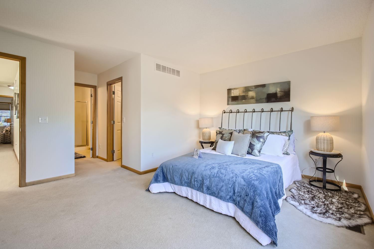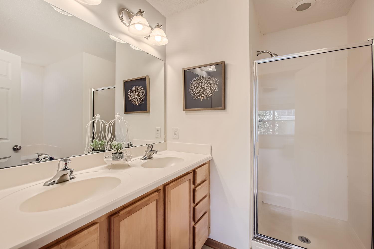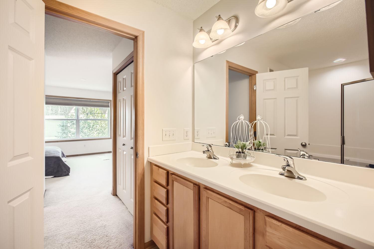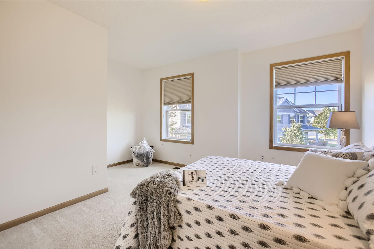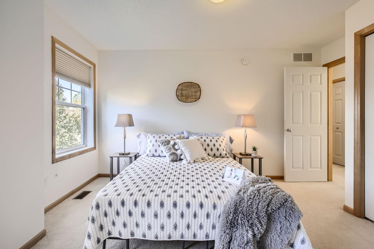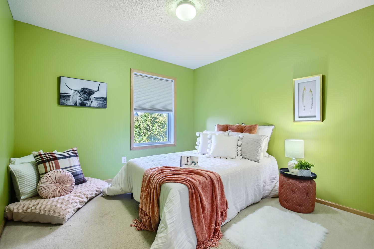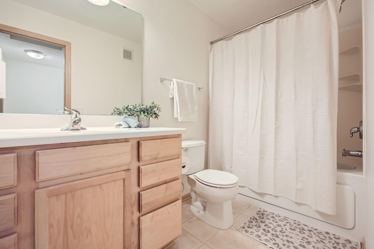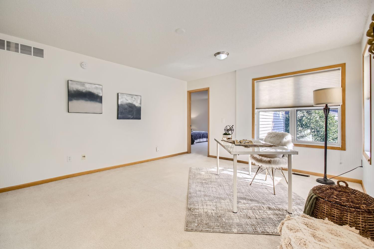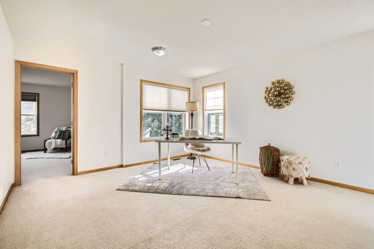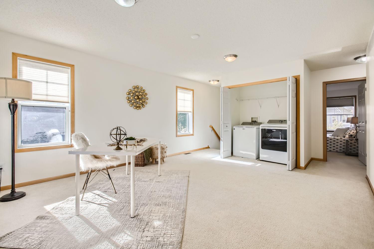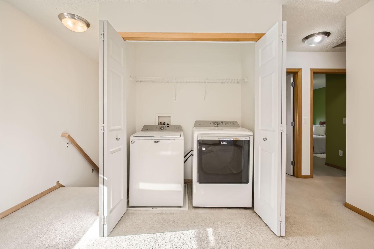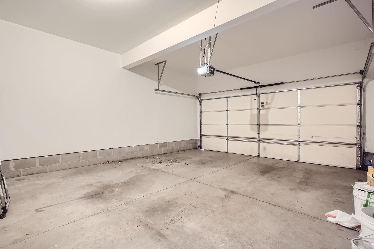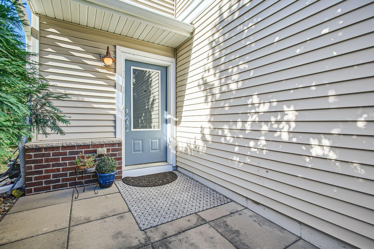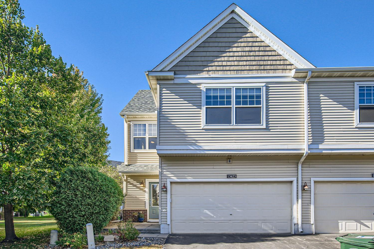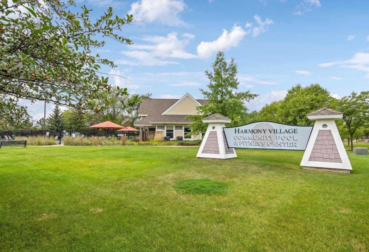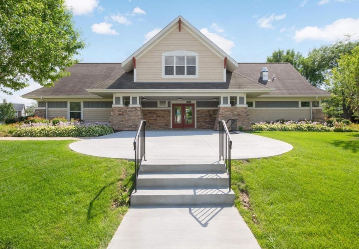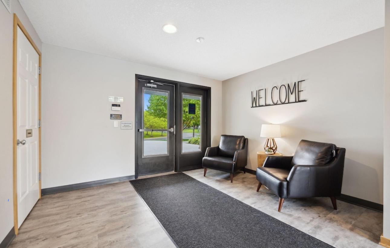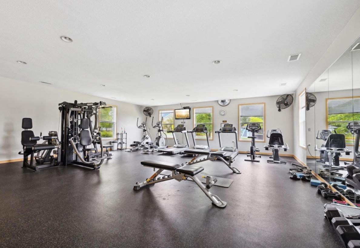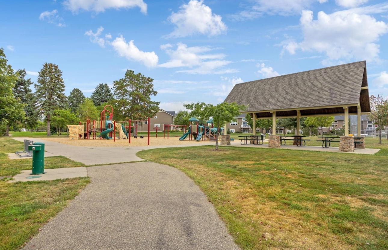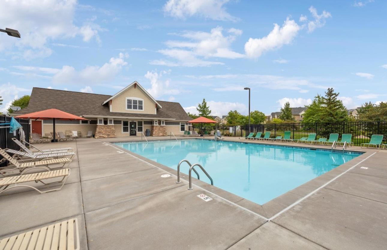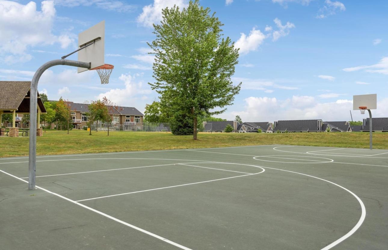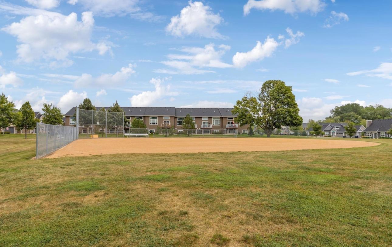13423 BRICK PATH
13423 Brick Path, Rosemount, 55068, MN
-
Price: $339,000
-
Status type: For Sale
-
City: Rosemount
-
Neighborhood: Harmony 2nd Add
Bedrooms: 3
Property Size :1890
-
Listing Agent: NST17725,NST113821
-
Property type : Townhouse Side x Side
-
Zip code: 55068
-
Street: 13423 Brick Path
-
Street: 13423 Brick Path
Bathrooms: 3
Year: 2007
Listing Brokerage: National Realty Guild
FEATURES
- Range
- Refrigerator
- Washer
- Dryer
- Microwave
- Exhaust Fan
- Dishwasher
- Water Softener Owned
- Disposal
- Gas Water Heater
DETAILS
This stunning end-unit townhome is ready to welcome you. The bright and inviting main floor features large windows and an open-concept layout connecting the kitchen, living, and dining areas. The kitchen is fully equipped with modern appliances and offers plenty of cabinet and counter space. Step outside to a serene backyard overlooking a lush, tree-lined green space. Upstairs, you'll find a spacious loft, three generous bedrooms, and a convenient laundry area. The master suite includes a walk-in closet and a private bath with a tub and separate shower, while the two additional bedrooms share a full bathroom with a tub. This home also offers an oversized 2-car garage and a recently upgraded roof. The Harmony residents can take the advantage of the community amenities such as an exercise room, pool, clubhouse, basketball court and walking or biking trails. You will enjoy the comfort and convenience of the Harmony West community end-unit townhome. You are welcome to your dream home! Please book showing and come to tour your home.
INTERIOR
Bedrooms: 3
Fin ft² / Living Area: 1890 ft²
Below Ground Living: N/A
Bathrooms: 3
Above Ground Living: 1890ft²
-
Basement Details: Slab,
Appliances Included:
-
- Range
- Refrigerator
- Washer
- Dryer
- Microwave
- Exhaust Fan
- Dishwasher
- Water Softener Owned
- Disposal
- Gas Water Heater
EXTERIOR
Air Conditioning: Central Air
Garage Spaces: 2
Construction Materials: N/A
Foundation Size: 945ft²
Unit Amenities:
-
- Hardwood Floors
- Walk-In Closet
- Washer/Dryer Hookup
- In-Ground Sprinkler
Heating System:
-
- Forced Air
ROOMS
| Main | Size | ft² |
|---|---|---|
| Living Room | 15x12 | 225 ft² |
| Dining Room | 14x11 | 196 ft² |
| Kitchen | 12x11 | 144 ft² |
| Upper | Size | ft² |
|---|---|---|
| Bedroom 1 | 18x13 | 324 ft² |
| Bedroom 2 | 14x10 | 196 ft² |
| Bedroom 3 | 11x11 | 121 ft² |
| Loft | 16x14 | 256 ft² |
| Walk In Closet | 6x6 | 36 ft² |
LOT
Acres: N/A
Lot Size Dim.: Common
Longitude: 44.755
Latitude: -93.1187
Zoning: Residential-Single Family
FINANCIAL & TAXES
Tax year: 2024
Tax annual amount: $3,086
MISCELLANEOUS
Fuel System: N/A
Sewer System: City Sewer/Connected
Water System: City Water/Connected
ADITIONAL INFORMATION
MLS#: NST7656848
Listing Brokerage: National Realty Guild

ID: 3437692
Published: October 08, 2024
Last Update: October 08, 2024
Views: 29


