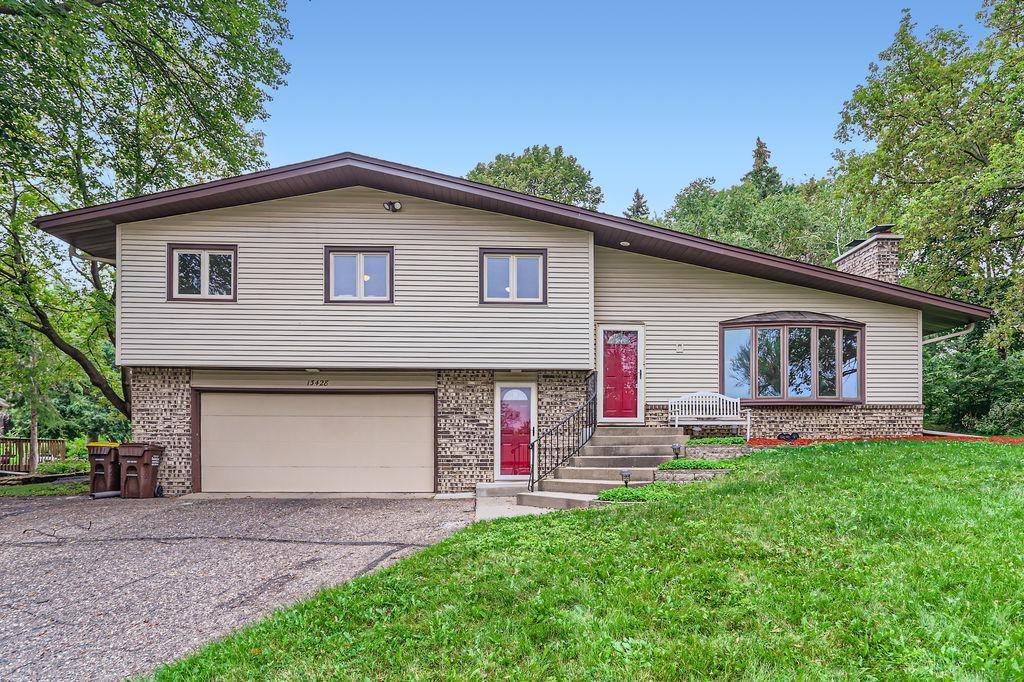13428 WASHBURN AVENUE
13428 Washburn Avenue, Burnsville, 55337, MN
-
Price: $424,900
-
Status type: For Sale
-
City: Burnsville
-
Neighborhood: Paulas 3rd Add
Bedrooms: 4
Property Size :2520
-
Listing Agent: NST11236,NST45581
-
Property type : Single Family Residence
-
Zip code: 55337
-
Street: 13428 Washburn Avenue
-
Street: 13428 Washburn Avenue
Bathrooms: 3
Year: 1973
Listing Brokerage: Keller Williams Integrity Realty
FEATURES
- Range
- Refrigerator
- Washer
- Dryer
- Microwave
- Dishwasher
DETAILS
Welcome to this exceptional home situated on a quiet residential street, surrounded by mature trees, parks, and easy access to the entire Southern Metro. This home has been lovingly cared for by the current owners and boasts a spacious semi-open main floor plan, an updated kitchen, 4 season porch, tons of natural light, large bedrooms, a private primary suite, a finished lower level, 3 fireplaces, huge attached garage, nearly half an acre lot, updated bathrooms, updated flooring, a new reverse osmosis carbon water filtrations system, and gorgeous curb appeal. This home has so much to offer at such a reasonable price. Plan your tour of this new listing today and get ready to call this house your new home.
INTERIOR
Bedrooms: 4
Fin ft² / Living Area: 2520 ft²
Below Ground Living: 746ft²
Bathrooms: 3
Above Ground Living: 1774ft²
-
Basement Details: Egress Window(s), Finished, Full,
Appliances Included:
-
- Range
- Refrigerator
- Washer
- Dryer
- Microwave
- Dishwasher
EXTERIOR
Air Conditioning: Central Air
Garage Spaces: 2
Construction Materials: N/A
Foundation Size: 1774ft²
Unit Amenities:
-
- Patio
Heating System:
-
- Forced Air
ROOMS
| Main | Size | ft² |
|---|---|---|
| Living Room | 18x13 | 324 ft² |
| Dining Room | 14x11 | 196 ft² |
| Kitchen | 10x9 | 100 ft² |
| Four Season Porch | 13x12 | 169 ft² |
| Upper | Size | ft² |
|---|---|---|
| Bedroom 1 | 18x12 | 324 ft² |
| Bedroom 2 | 15x10 | 225 ft² |
| Bedroom 3 | 12x10 | 144 ft² |
| Bedroom 4 | 14x9 | 196 ft² |
| Lower | Size | ft² |
|---|---|---|
| Family Room | 23x13 | 529 ft² |
LOT
Acres: N/A
Lot Size Dim.: 93x176x135x141
Longitude: 44.7584
Latitude: -93.3157
Zoning: Residential-Single Family
FINANCIAL & TAXES
Tax year: 2024
Tax annual amount: $3,958
MISCELLANEOUS
Fuel System: N/A
Sewer System: City Sewer/Connected
Water System: City Water/Connected
ADITIONAL INFORMATION
MLS#: NST7643043
Listing Brokerage: Keller Williams Integrity Realty

ID: 3357829
Published: September 03, 2024
Last Update: September 03, 2024
Views: 11






