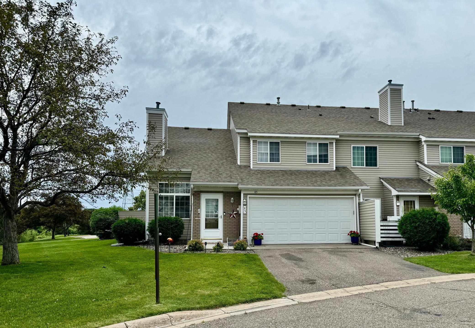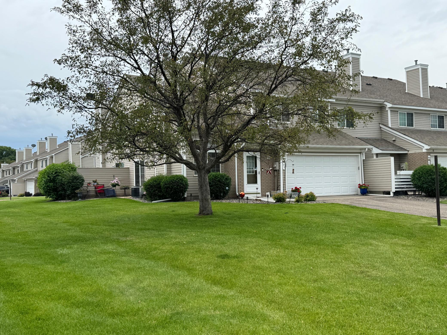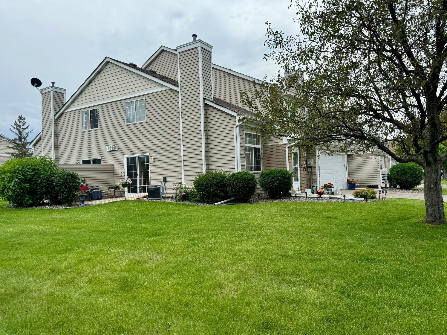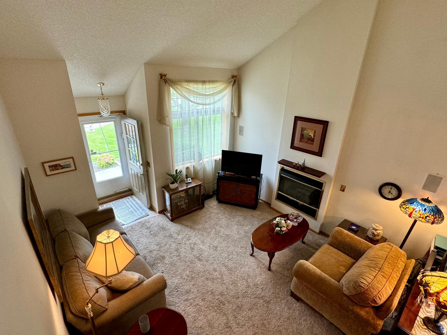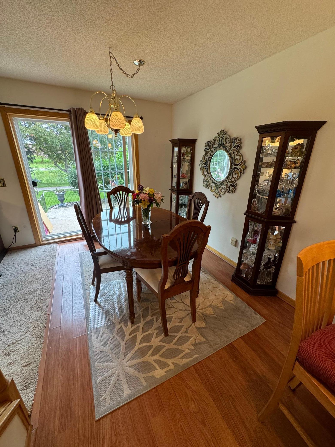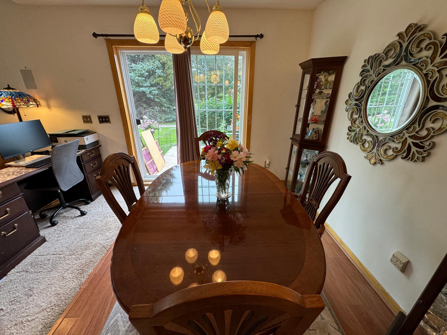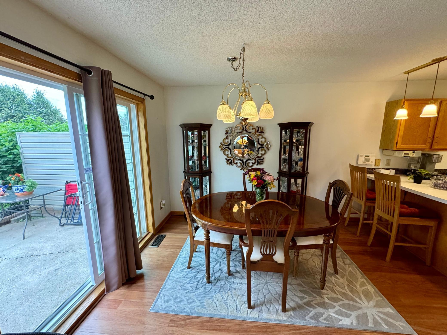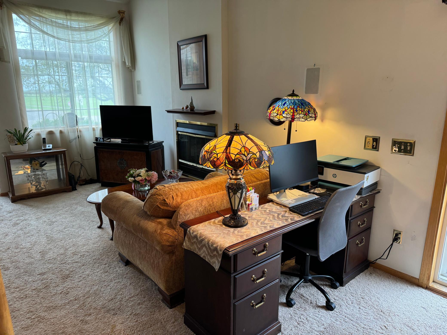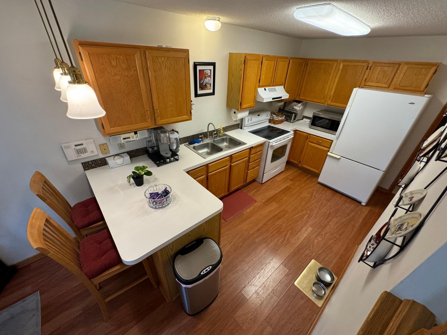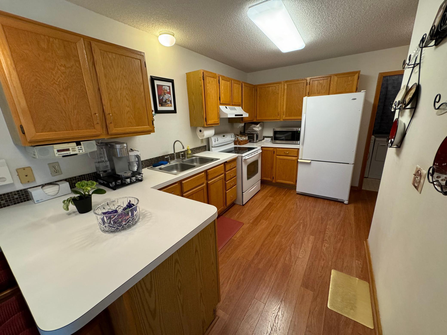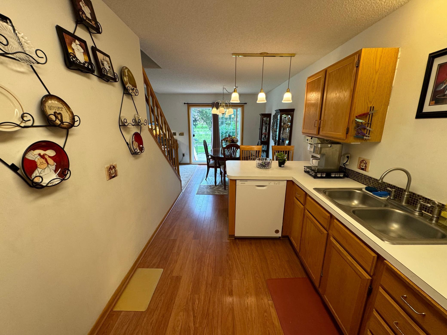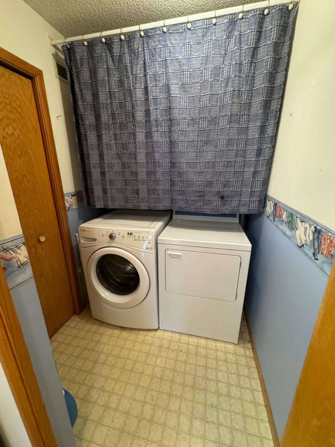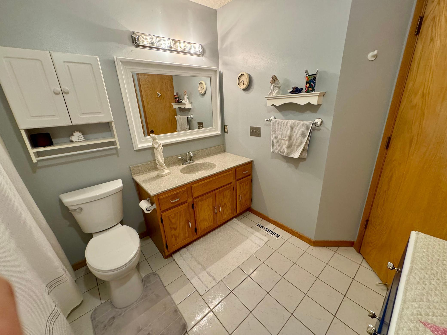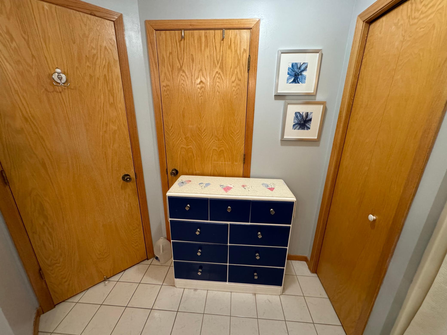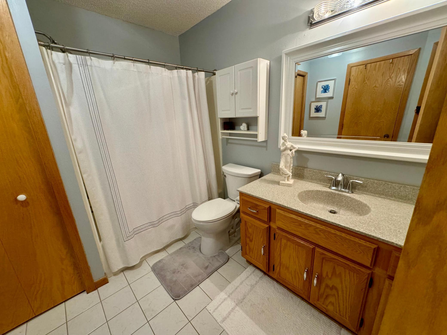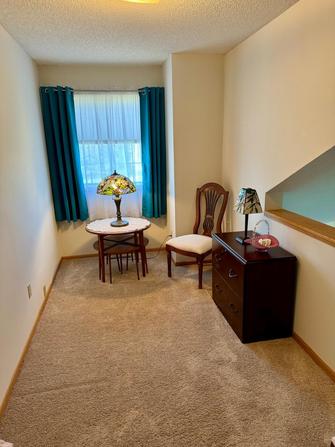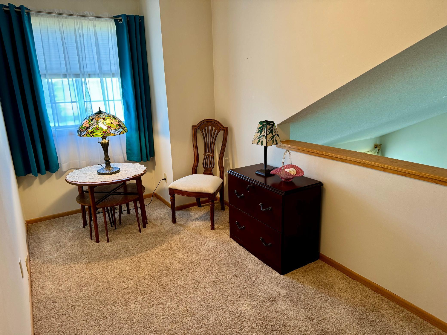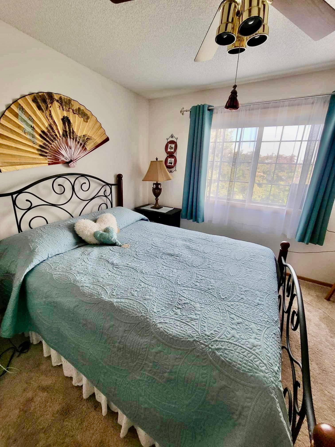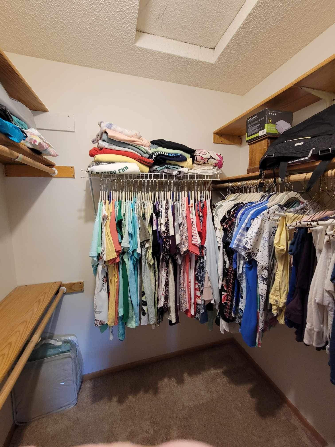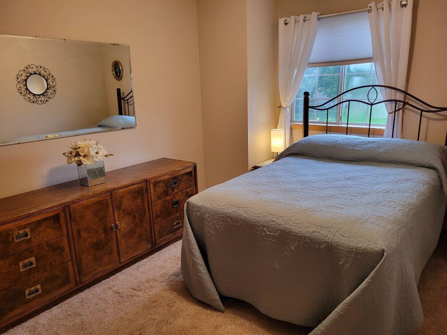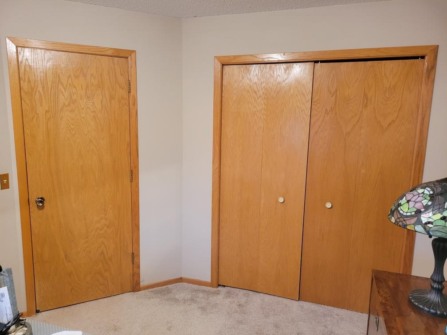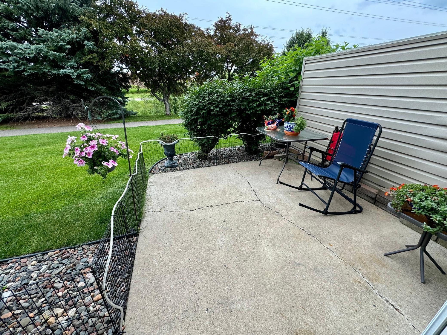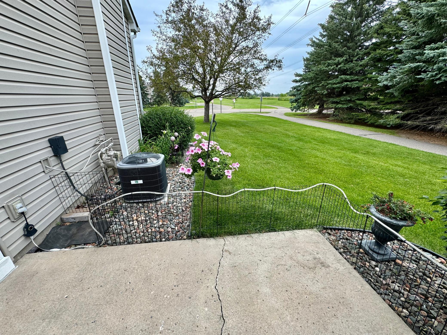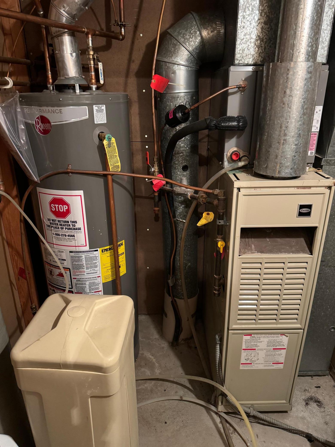13445 60TH PLACE
13445 60th Place, Minneapolis (Plymouth), 55446, MN
-
Price: $259,995
-
Status type: For Sale
-
City: Minneapolis (Plymouth)
-
Neighborhood: Condo 0644 Lake Camelot Villas
Bedrooms: 2
Property Size :1196
-
Listing Agent: NST14003,NST74394
-
Property type : Townhouse Side x Side
-
Zip code: 55446
-
Street: 13445 60th Place
-
Street: 13445 60th Place
Bathrooms: 1
Year: 1990
Listing Brokerage: Keller Williams Classic Realty
FEATURES
- Range
- Refrigerator
- Washer
- Dryer
- Microwave
- Exhaust Fan
- Dishwasher
- Water Softener Owned
- Electric Water Heater
DETAILS
Welcome to Lake Camelot Villas! This spacious end unit features two bedrooms, one bath, and a generous two stall garage. The moment you walk in your front door you will notice the wide open feel with a soft neutral color palette and soaring vaulted ceiling in the living room, complete with a gas burning fireplace for warmth and ambience. The dining room will accommodate a table for six or eight, and extra wide sliding glass doors lead you out to a concrete patio and well manicured green space complete with a cherry tree. The kitchen boasts a 2 person breakfast bar, generous cabinet and counter space. The upstairs features a large loft perfect for home office, reading area, or workout space. Two large bedrooms, one with a walk-in closet and the other has a full wall closet and large windows. Newer carpet , air conditioner, water heater, updated bathroom and much more. Pets are allowed, and this home is close to restaurants, shopping, parks, lakes, and walking trails. Welcome!
INTERIOR
Bedrooms: 2
Fin ft² / Living Area: 1196 ft²
Below Ground Living: N/A
Bathrooms: 1
Above Ground Living: 1196ft²
-
Basement Details: None,
Appliances Included:
-
- Range
- Refrigerator
- Washer
- Dryer
- Microwave
- Exhaust Fan
- Dishwasher
- Water Softener Owned
- Electric Water Heater
EXTERIOR
Air Conditioning: Central Air
Garage Spaces: 2
Construction Materials: N/A
Foundation Size: 594ft²
Unit Amenities:
-
- Patio
- Natural Woodwork
- Vaulted Ceiling(s)
- Washer/Dryer Hookup
- Cable
- Primary Bedroom Walk-In Closet
Heating System:
-
- Forced Air
ROOMS
| Main | Size | ft² |
|---|---|---|
| Living Room | 14x13 | 196 ft² |
| Dining Room | 11x10 | 121 ft² |
| Kitchen | 15x7 | 225 ft² |
| Laundry | 7x5 | 49 ft² |
| Upper | Size | ft² |
|---|---|---|
| Loft | 13x6 | 169 ft² |
| Bedroom 1 | 16x11 | 256 ft² |
| Bedroom 2 | 12x11 | 144 ft² |
LOT
Acres: N/A
Lot Size Dim.: Common
Longitude: 45.063
Latitude: -93.4508
Zoning: Residential-Single Family
FINANCIAL & TAXES
Tax year: 2023
Tax annual amount: $2,225
MISCELLANEOUS
Fuel System: N/A
Sewer System: City Sewer/Connected
Water System: City Water/Connected
ADITIONAL INFORMATION
MLS#: NST7614398
Listing Brokerage: Keller Williams Classic Realty

ID: 3108455
Published: June 28, 2024
Last Update: June 28, 2024
Views: 6


