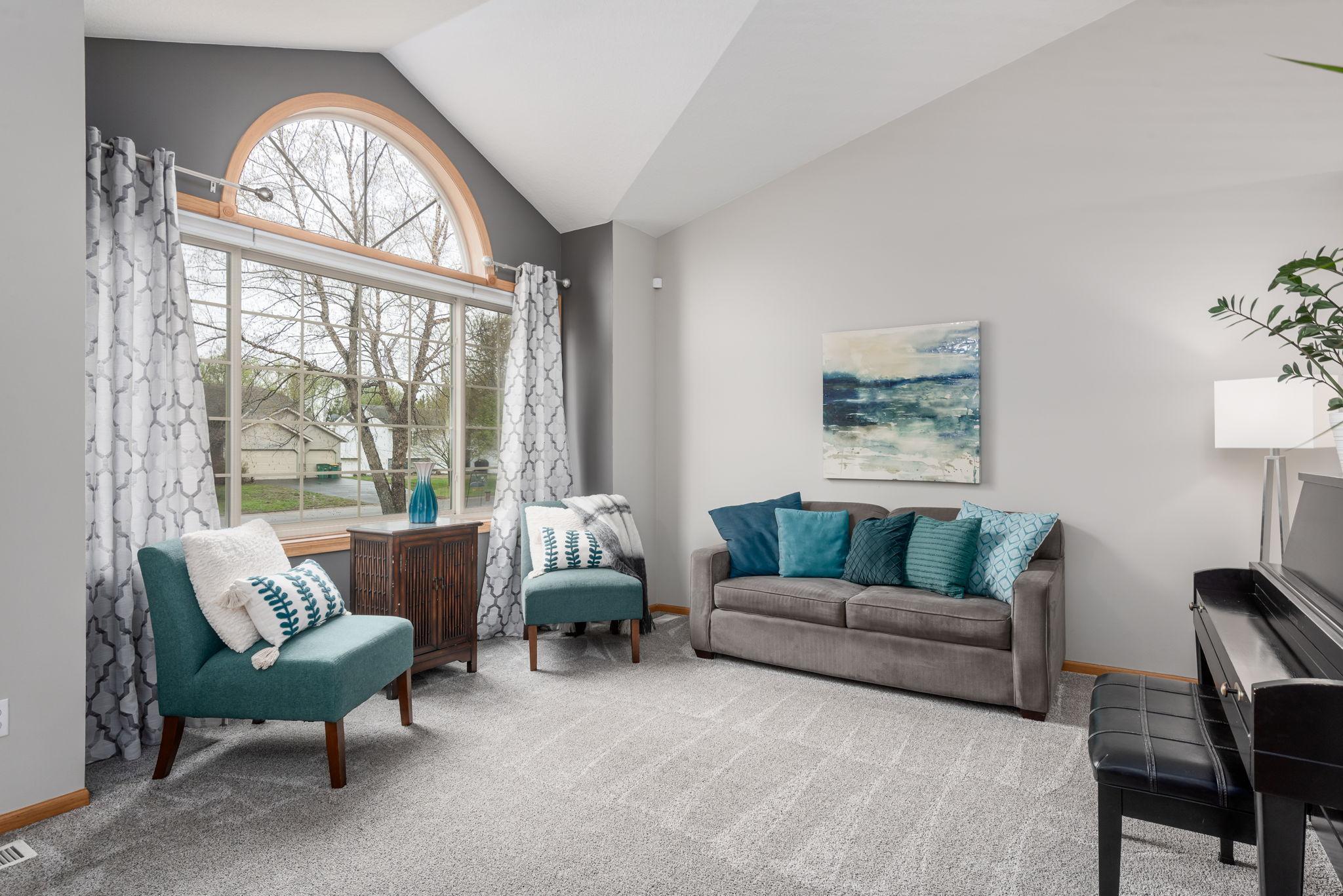1345 153RD LANE
1345 153rd Lane, Andover, 55304, MN
-
Price: $450,000
-
Status type: For Sale
-
City: Andover
-
Neighborhood: Chesterton Commons
Bedrooms: 4
Property Size :2159
-
Listing Agent: NST14616,NST53877
-
Property type : Single Family Residence
-
Zip code: 55304
-
Street: 1345 153rd Lane
-
Street: 1345 153rd Lane
Bathrooms: 3
Year: 1999
Listing Brokerage: Keller Williams Premier Realty South Suburban
FEATURES
- Range
- Refrigerator
- Washer
- Dryer
- Microwave
- Dishwasher
- Water Softener Owned
- Disposal
- Humidifier
- Gas Water Heater
- Stainless Steel Appliances
DETAILS
Enjoy this private yard with towering pine trees and a spacious deck to relax & unwind! Beautifully updated with a newly renovated kitchen featuring white enameled cabinets, granite counters & stainless steel appliances. New flooring throughout including newly finished hardwood & new fluffy carpet! All new lighting and fresh paint with NEW siding, roof, & new garage doors! Enjoy the main floor bedroom - perfect for a guest suite or home office. Main floor laundry & mudroom makes busy living a breeze. Spacious primary bath with whirlpool tub, double vanities and an adjacent walk-in closet! Lower level walkout is great for accessing the private yard and letting in the natural light. The 5th bedroom & rough-in bath are mostly complete - just finish to your liking & build instant equity!
INTERIOR
Bedrooms: 4
Fin ft² / Living Area: 2159 ft²
Below Ground Living: N/A
Bathrooms: 3
Above Ground Living: 2159ft²
-
Basement Details: Block, Daylight/Lookout Windows, Full, Other, Storage Space, Sump Pump, Unfinished, Walkout,
Appliances Included:
-
- Range
- Refrigerator
- Washer
- Dryer
- Microwave
- Dishwasher
- Water Softener Owned
- Disposal
- Humidifier
- Gas Water Heater
- Stainless Steel Appliances
EXTERIOR
Air Conditioning: Central Air
Garage Spaces: 3
Construction Materials: N/A
Foundation Size: 1358ft²
Unit Amenities:
-
- Kitchen Window
- Deck
- Natural Woodwork
- Hardwood Floors
- Ceiling Fan(s)
- Walk-In Closet
- Vaulted Ceiling(s)
- Washer/Dryer Hookup
- In-Ground Sprinkler
- Paneled Doors
- Cable
- Tile Floors
- Primary Bedroom Walk-In Closet
Heating System:
-
- Forced Air
- Fireplace(s)
ROOMS
| Main | Size | ft² |
|---|---|---|
| Living Room | 14x12 | 196 ft² |
| Informal Dining Room | 11x12 | 121 ft² |
| Kitchen | 12x10 | 144 ft² |
| Lower | Size | ft² |
|---|---|---|
| Family Room | 13x21 | 169 ft² |
| Bedroom 4 | 10x15 | 100 ft² |
| Bedroom 5 | 11x10 | 121 ft² |
| Laundry | 12x6 | 144 ft² |
| Upper | Size | ft² |
|---|---|---|
| Bedroom 1 | 15x13 | 225 ft² |
| Bedroom 2 | 11x12 | 121 ft² |
| Bedroom 3 | 14x9 | 196 ft² |
| n/a | Size | ft² |
|---|---|---|
| Deck | 28x15 | 784 ft² |
LOT
Acres: N/A
Lot Size Dim.: 80x142x80x142
Longitude: 45.2504
Latitude: -93.2997
Zoning: Residential-Single Family
FINANCIAL & TAXES
Tax year: 2023
Tax annual amount: $4,102
MISCELLANEOUS
Fuel System: N/A
Sewer System: City Sewer/Connected
Water System: City Water/Connected
ADITIONAL INFORMATION
MLS#: NST7585529
Listing Brokerage: Keller Williams Premier Realty South Suburban

ID: 2923719
Published: May 09, 2024
Last Update: May 09, 2024
Views: 8






