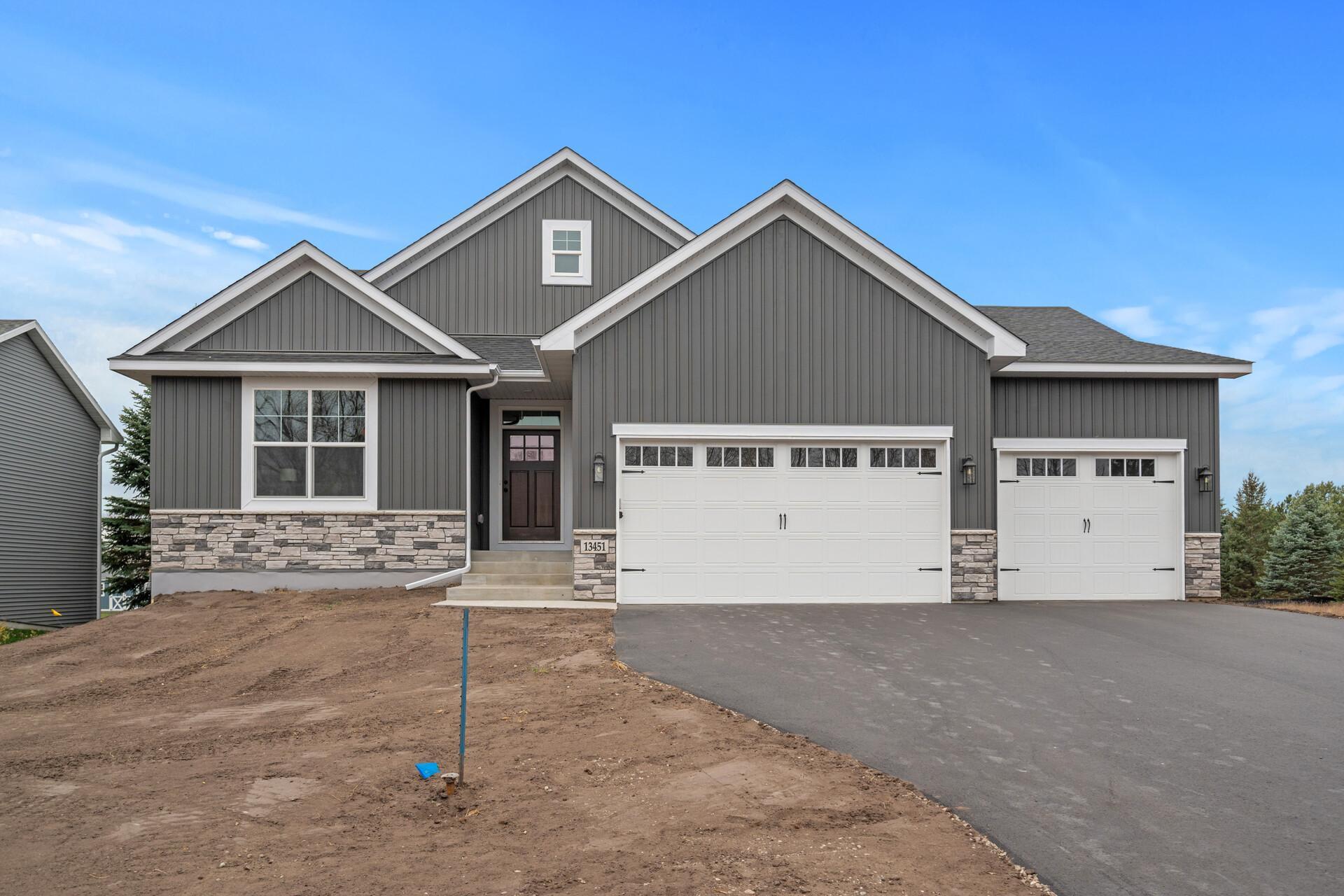13451 EVERGREEN LANE
13451 Evergreen Lane, Dayton, 55327, MN
-
Price: $615,371
-
Status type: For Sale
-
City: Dayton
-
Neighborhood: Dayton Highlands 8th
Bedrooms: 3
Property Size :1815
-
Listing Agent: NST16725,NST46187
-
Property type : Single Family Residence
-
Zip code: 55327
-
Street: 13451 Evergreen Lane
-
Street: 13451 Evergreen Lane
Bathrooms: 2
Year: 2022
Listing Brokerage: Counselor Realty, Inc
FEATURES
- Range
- Refrigerator
- Microwave
- Exhaust Fan
- Dishwasher
- Disposal
- Air-To-Air Exchanger
- Electric Water Heater
- Stainless Steel Appliances
DETAILS
Imagine this view next year & your holiday lights on the trees, it's only a month away. Rare find in Dayton, almost 1/2-acre lot that offer city sewer & water plus allows you to put up to a 1000 square foot out building with no covenants! The Brittany III rambler home offers 3 BRs, 2 baths & over 1800 sq. ft. finished on the main plus a full daylight grade basement. Many custom-built cabinets in the kit with 42" uppers, granite countertops & walk in pantry. Huge center island with snack bar overhang and pendant lighting. LG Stainless steel kitchen appliances. Main floor great room with high tech electric fireplace & shiplap facade & 3 large windows for lots of natural light. Desirable luxurious vinyl plank flooring as you enter the front door and all the way into the main living area. Oversized ceramic tile shower in owners bath with glass door. Main floor laundry/mudroom. Super sized garage, 20x28 main, 14x24 outside stall & 12x12 workshop all set to be heated!
INTERIOR
Bedrooms: 3
Fin ft² / Living Area: 1815 ft²
Below Ground Living: N/A
Bathrooms: 2
Above Ground Living: 1815ft²
-
Basement Details: Daylight/Lookout Windows, Drain Tiled, Full, Concrete, Unfinished,
Appliances Included:
-
- Range
- Refrigerator
- Microwave
- Exhaust Fan
- Dishwasher
- Disposal
- Air-To-Air Exchanger
- Electric Water Heater
- Stainless Steel Appliances
EXTERIOR
Air Conditioning: Central Air
Garage Spaces: 4
Construction Materials: N/A
Foundation Size: 1815ft²
Unit Amenities:
-
- Walk-In Closet
- Washer/Dryer Hookup
- Paneled Doors
- Cable
- Kitchen Center Island
- Ethernet Wired
- Main Floor Primary Bedroom
- Primary Bedroom Walk-In Closet
Heating System:
-
- Forced Air
ROOMS
| Main | Size | ft² |
|---|---|---|
| Living Room | 13.8x15.8 | 214.11 ft² |
| Dining Room | 11.6x11.2 | 128.42 ft² |
| Kitchen | 13x13 | 169 ft² |
| Bedroom 1 | 13.6x13.4 | 180 ft² |
| Bedroom 2 | 12.6x11 | 157.5 ft² |
| Bedroom 3 | 12.6x11 | 157.5 ft² |
| Laundry | 07x06 | 49 ft² |
| Pantry (Walk-In) | 04x04 | 16 ft² |
| Walk In Closet | 08x6.6 | 52 ft² |
| Mud Room | 11.6x5.2 | 59.42 ft² |
LOT
Acres: N/A
Lot Size Dim.: 79x211
Longitude: 45.1983
Latitude: -93.4296
Zoning: Residential-Single Family
FINANCIAL & TAXES
Tax year: 2022
Tax annual amount: $1,000
MISCELLANEOUS
Fuel System: N/A
Sewer System: City Sewer/Connected
Water System: City Water/Connected
ADITIONAL INFORMATION
MLS#: NST7171110
Listing Brokerage: Counselor Realty, Inc

ID: 1461078
Published: November 04, 2022
Last Update: November 04, 2022
Views: 69






