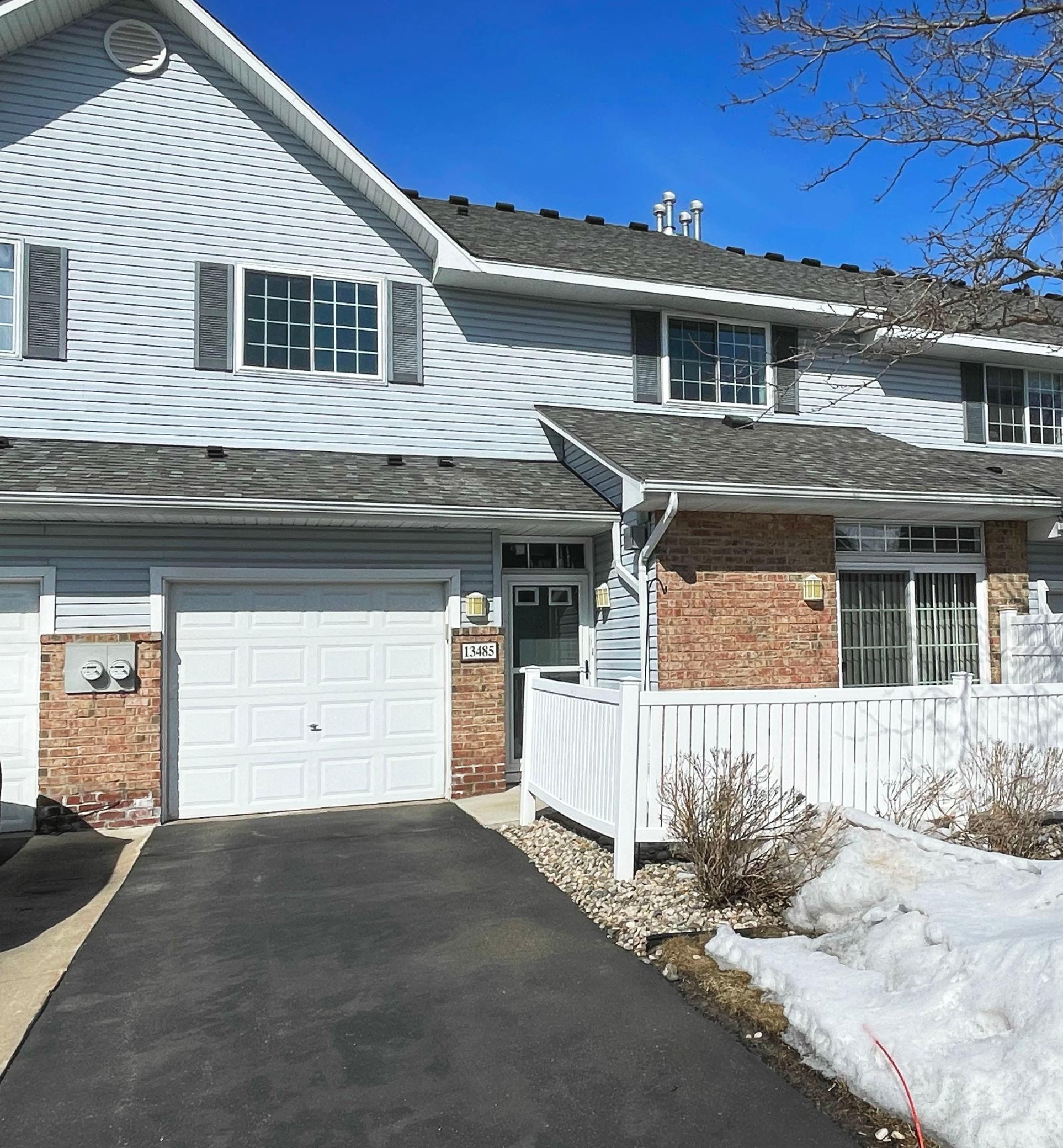13485 CARMODY DRIVE
13485 Carmody Drive, Eden Prairie, 55344, MN
-
Price: $1,950
-
Status type: For Lease
-
City: Eden Prairie
-
Neighborhood: Condo 0679 Pinebrook Carriage Home
Bedrooms: 2
Property Size :1230
-
Listing Agent: NST19604,NST95545
-
Property type : Townhouse Side x Side
-
Zip code: 55344
-
Street: 13485 Carmody Drive
-
Street: 13485 Carmody Drive
Bathrooms: 2
Year: 1994
Listing Brokerage: RE/MAX Advantage Plus
FEATURES
- Range
- Refrigerator
- Washer
- Dryer
- Microwave
- Dishwasher
DETAILS
This beautiful Eden Prairie townhome is available for rent beginning April 1st! The main level includes a half bathroom, laundry area, kitchen, dining area, living room and walks out onto your patio! The upper level begins with the loft and then brings you to the large owner’s suite with walk-in closet, the 2nd bedroom, and the large full bathroom! Stainless steel appliances, wood laminate floors, an attached garage, open floor plan, and an amazing location with great highway access are just the start to the perks of calling this wonderful place home!
INTERIOR
Bedrooms: 2
Fin ft² / Living Area: 1230 ft²
Below Ground Living: N/A
Bathrooms: 2
Above Ground Living: 1230ft²
-
Basement Details: None,
Appliances Included:
-
- Range
- Refrigerator
- Washer
- Dryer
- Microwave
- Dishwasher
EXTERIOR
Air Conditioning: Central Air
Garage Spaces: 1
Construction Materials: N/A
Foundation Size: 612ft²
Unit Amenities:
-
- Patio
- Hardwood Floors
- Ceiling Fan(s)
- Walk-In Closet
- Washer/Dryer Hookup
- Kitchen Center Island
- Primary Bedroom Walk-In Closet
Heating System:
-
- Forced Air
ROOMS
| Main | Size | ft² |
|---|---|---|
| Living Room | 14x12 | 196 ft² |
| Dining Room | 13x11 | 169 ft² |
| Kitchen | 13x8 | 169 ft² |
| Upper | Size | ft² |
|---|---|---|
| Bedroom 1 | 15x12 | 225 ft² |
| Bedroom 2 | 13x11 | 169 ft² |
| Loft | 10x5 | 100 ft² |
LOT
Acres: N/A
Lot Size Dim.: Irregular
Longitude: 44.8507
Latitude: -93.4485
Zoning: Residential-Single Family
FINANCIAL & TAXES
Tax year: N/A
Tax annual amount: N/A
MISCELLANEOUS
Fuel System: N/A
Sewer System: City Sewer/Connected
Water System: City Water/Connected
ADITIONAL INFORMATION
MLS#: NST7205790
Listing Brokerage: RE/MAX Advantage Plus

ID: 1790138
Published: March 20, 2023
Last Update: March 20, 2023
Views: 42


















