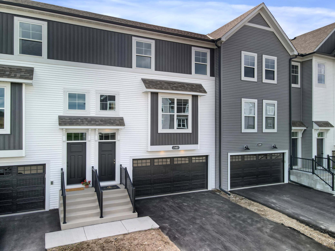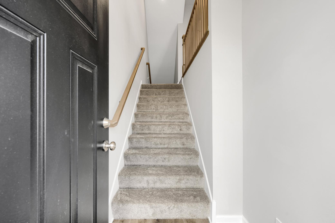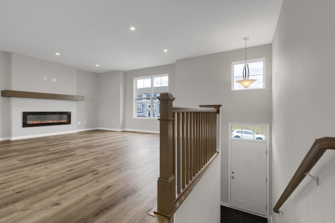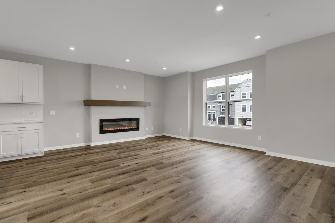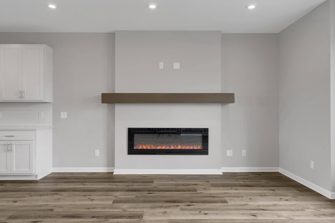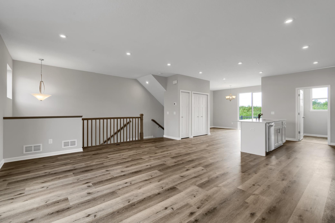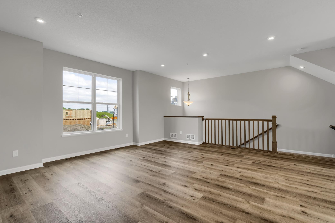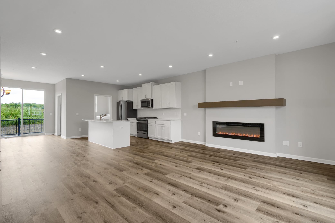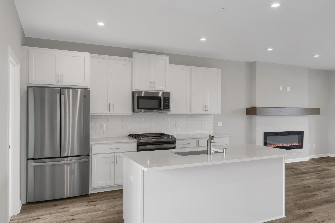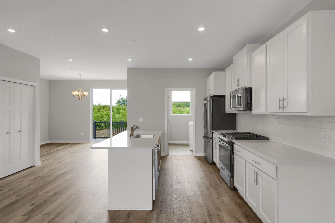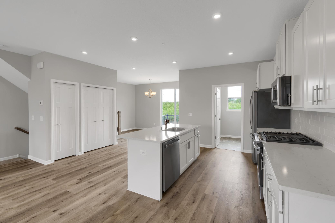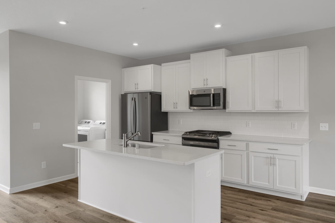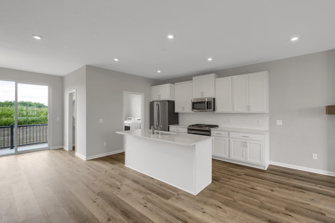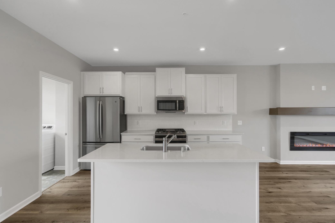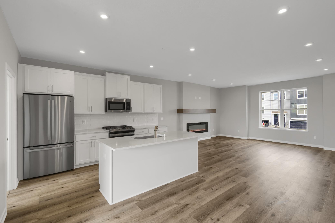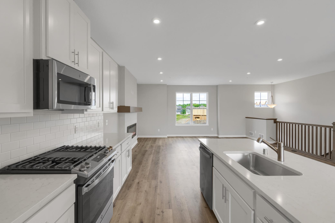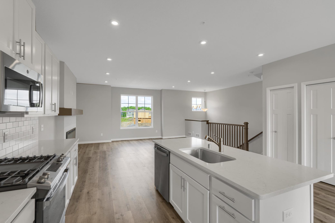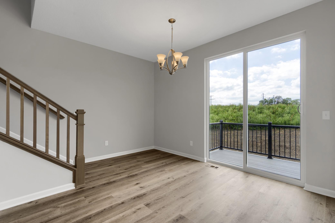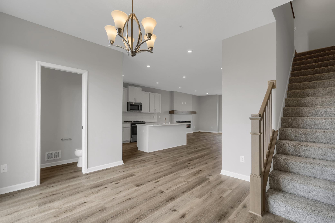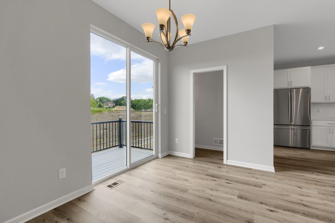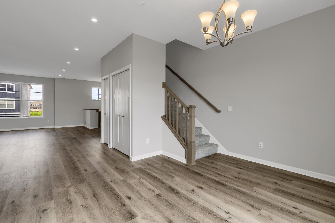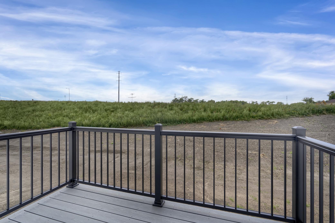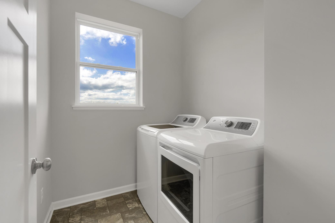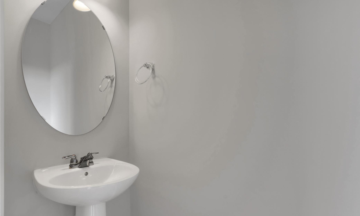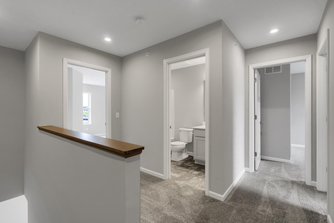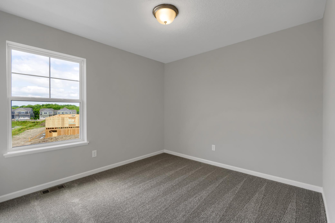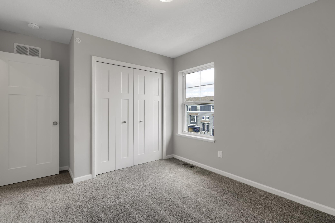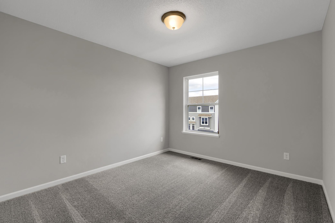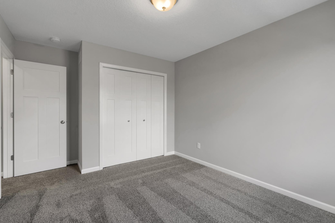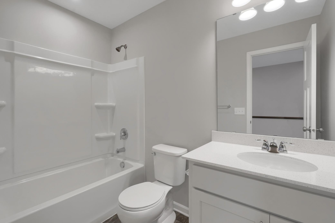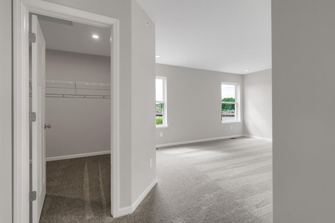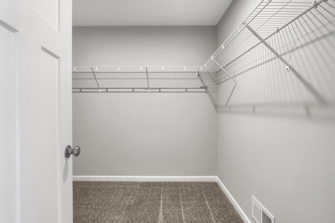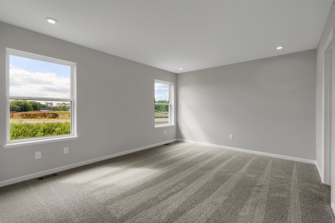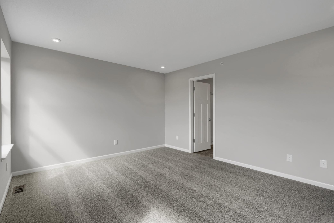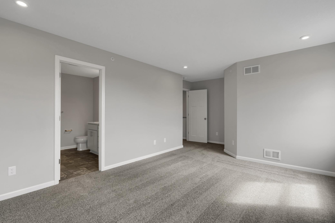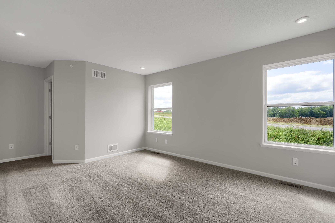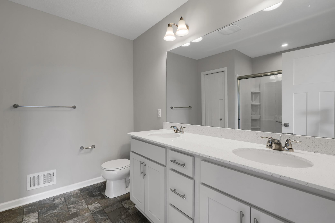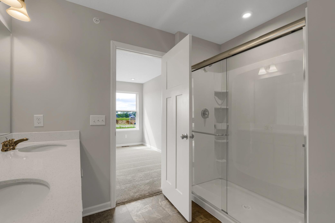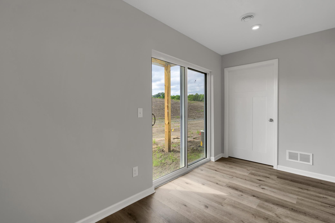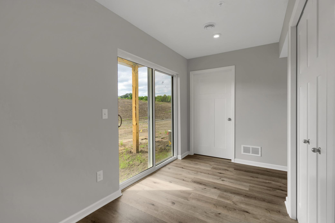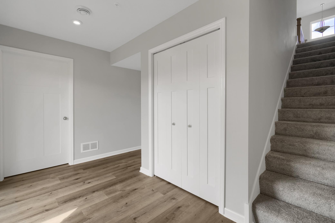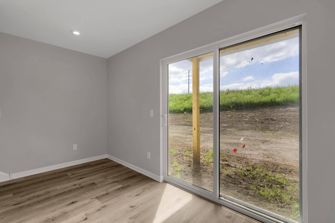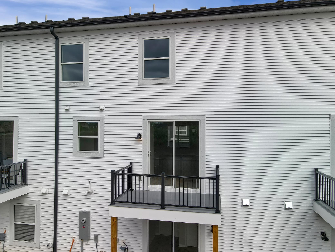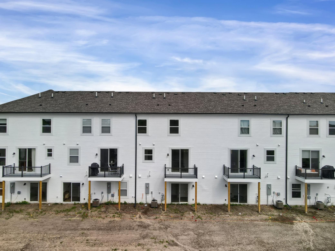13485 TERRITORIAL CIRCLE
13485 Territorial Circle, Maple Grove, 55369, MN
-
Price: $409,990
-
Status type: For Sale
-
City: Maple Grove
-
Neighborhood: The Cove at Elm Creek
Bedrooms: 3
Property Size :1942
-
Listing Agent: NST13437,NST92346
-
Property type : Townhouse Side x Side
-
Zip code: 55369
-
Street: 13485 Territorial Circle
-
Street: 13485 Territorial Circle
Bathrooms: 3
Year: 2022
Listing Brokerage: Hans Hagen Homes, Inc.
FEATURES
- Range
- Refrigerator
- Washer
- Dryer
- Microwave
- Dishwasher
- Water Softener Owned
- Disposal
- Humidifier
- Air-To-Air Exchanger
- Electric Water Heater
DETAILS
COMPLETED NEW CONSTRUCTION - This Afton floorplan impresses with its spacious entry from the garage, with a walk-out and closet for coats and shoes. The main level features an open-concept layout with a sleek fireplace in the family room, a modern galley kitchen with pantry space, a spacious outdoor deck, and a laundry room. All 3 bedrooms are located on the upper level and feature a spacious owner's suite with attached bath and huge walk-in closet. Designer-selected finishes seen throughout marking the latest design trends. This home is located in a stunning community near Maple Grove's amenities and behind Elm Creek Park Reserve.
INTERIOR
Bedrooms: 3
Fin ft² / Living Area: 1942 ft²
Below Ground Living: N/A
Bathrooms: 3
Above Ground Living: 1942ft²
-
Basement Details: Finished, Walkout, Slab,
Appliances Included:
-
- Range
- Refrigerator
- Washer
- Dryer
- Microwave
- Dishwasher
- Water Softener Owned
- Disposal
- Humidifier
- Air-To-Air Exchanger
- Electric Water Heater
EXTERIOR
Air Conditioning: Central Air
Garage Spaces: 2
Construction Materials: N/A
Foundation Size: 818ft²
Unit Amenities:
-
- Deck
- Walk-In Closet
- Washer/Dryer Hookup
- In-Ground Sprinkler
- Kitchen Center Island
- Master Bedroom Walk-In Closet
Heating System:
-
- Forced Air
ROOMS
| Main | Size | ft² |
|---|---|---|
| Dining Room | 8x13 | 64 ft² |
| Family Room | 16x20 | 256 ft² |
| Kitchen | 10x13 | 100 ft² |
| Laundry | 7x8 | 49 ft² |
| Upper | Size | ft² |
|---|---|---|
| Bedroom 1 | 12x15 | 144 ft² |
| Bedroom 2 | 11x12 | 121 ft² |
| Bedroom 3 | 10x11 | 100 ft² |
LOT
Acres: N/A
Lot Size Dim.: 24x61
Longitude: 45.1379
Latitude: -93.4527
Zoning: Residential-Single Family
FINANCIAL & TAXES
Tax year: 2022
Tax annual amount: N/A
MISCELLANEOUS
Fuel System: N/A
Sewer System: City Sewer/Connected
Water System: City Water/Connected
ADITIONAL INFORMATION
MLS#: NST6224256
Listing Brokerage: Hans Hagen Homes, Inc.

ID: 892014
Published: June 22, 2022
Last Update: June 22, 2022
Views: 59


