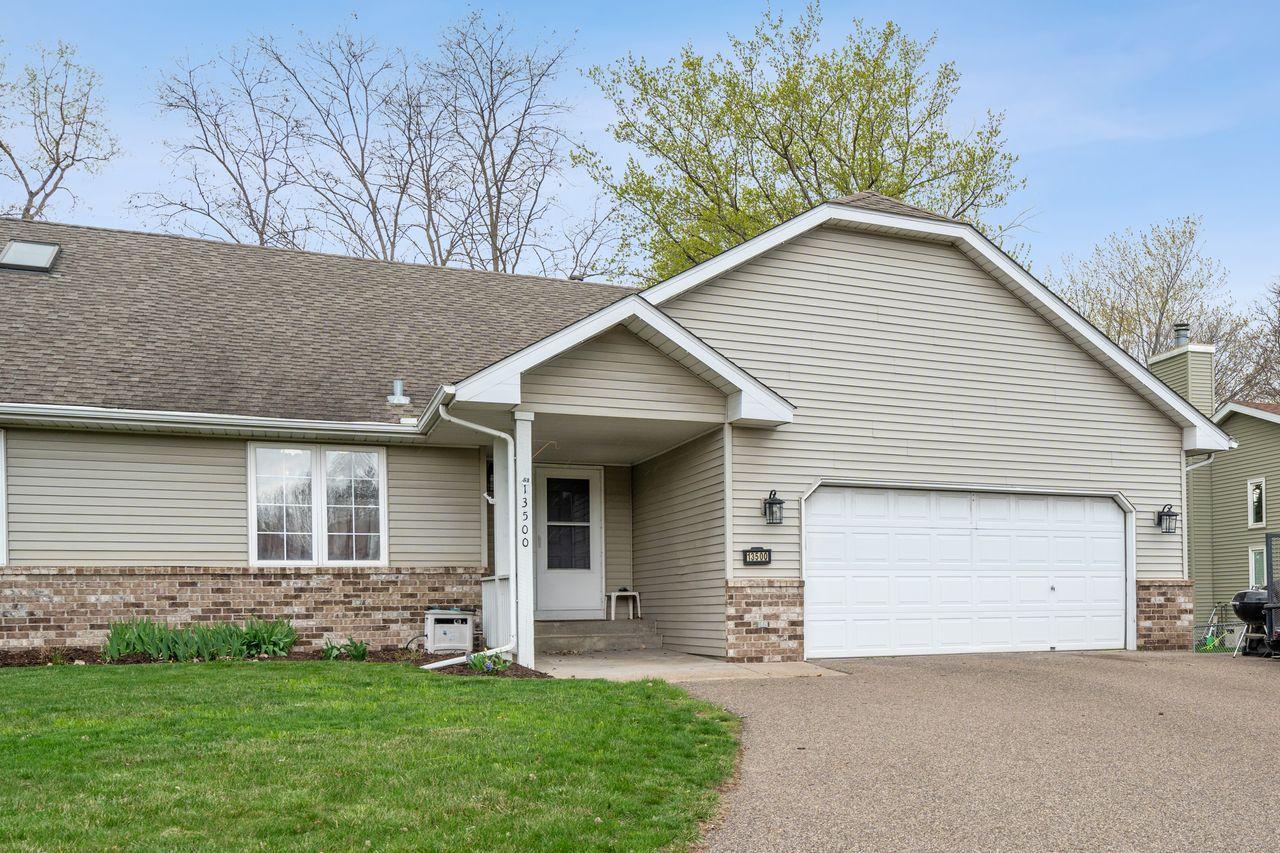13500 ALDRICH AVENUE
13500 Aldrich Avenue, Burnsville, 55337, MN
-
Price: $372,000
-
Status type: For Sale
-
City: Burnsville
-
Neighborhood: Knob Hill II
Bedrooms: 3
Property Size :2343
-
Listing Agent: NST16633,NST503518
-
Property type : Twin Home
-
Zip code: 55337
-
Street: 13500 Aldrich Avenue
-
Street: 13500 Aldrich Avenue
Bathrooms: 3
Year: 1994
Listing Brokerage: Coldwell Banker Burnet
DETAILS
Lovely Twin home with vaulted ceilings, an open concept kitchen and living room. Main floor master w/large BA and walk-in closet. Beautiful 3 bedroom, 3 bath with new carpet and fresh paint throughout. Walkout into private backyard, watch the sunset from the 3-season porch or patio in the backyard. This home is situated in a convenient location with easy access to freeways, shopping, dining, and is minutes from Cedar Lake with its outstanding biking and walking paths, trails, picnic area and more!
INTERIOR
Bedrooms: 3
Fin ft² / Living Area: 2343 ft²
Below Ground Living: 930ft²
Bathrooms: 3
Above Ground Living: 1413ft²
-
Basement Details: Drain Tiled, Finished, Full, Walkout,
Appliances Included:
-
EXTERIOR
Air Conditioning: Central Air
Garage Spaces: 2
Construction Materials: N/A
Foundation Size: 1300ft²
Unit Amenities:
-
Heating System:
-
- Forced Air
ROOMS
| Main | Size | ft² |
|---|---|---|
| Dining Room | 11 X 9 | 121 ft² |
| Bedroom 1 | 14 X 17 | 196 ft² |
| Kitchen | 14 X 18 | 196 ft² |
| Living Room | 15 x 13 | 225 ft² |
| Primary Bathroom | 14 x 7 | 196 ft² |
| Porch | 15 x 10 | 225 ft² |
| Lower | Size | ft² |
|---|---|---|
| Family Room | 15 X 24 | 225 ft² |
| Office | 12 X 10 | 144 ft² |
| Bedroom 2 | 9 X 13 | 81 ft² |
| Basement | Size | ft² |
|---|---|---|
| Bedroom 3 | 10 X 17 | 100 ft² |
LOT
Acres: N/A
Lot Size Dim.: N/A
Longitude: 44.759
Latitude: -93.2899
Zoning: Residential-Single Family
FINANCIAL & TAXES
Tax year: 2023
Tax annual amount: $3,610
MISCELLANEOUS
Fuel System: N/A
Sewer System: City Sewer/Connected
Water System: City Water/Connected
ADITIONAL INFORMATION
MLS#: NST7579836
Listing Brokerage: Coldwell Banker Burnet

ID: 2875501
Published: December 31, 1969
Last Update: April 25, 2024
Views: 9






