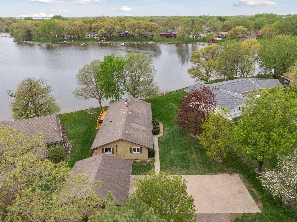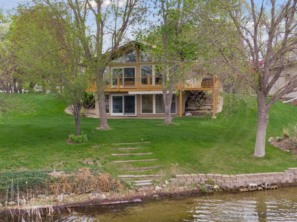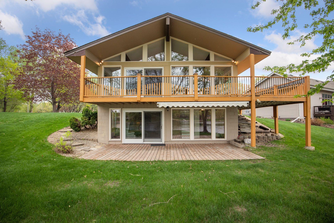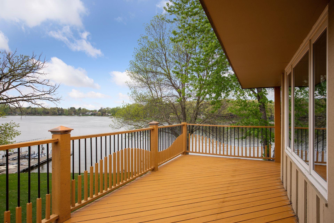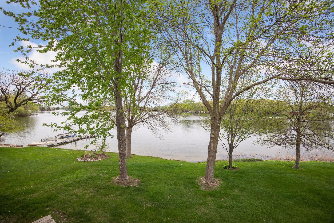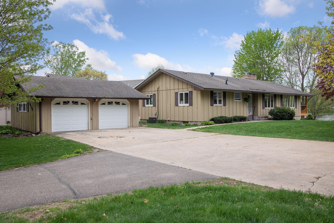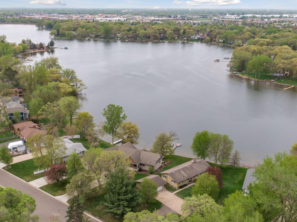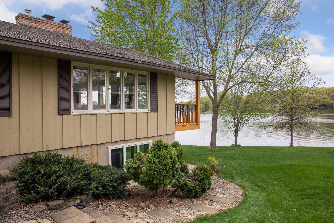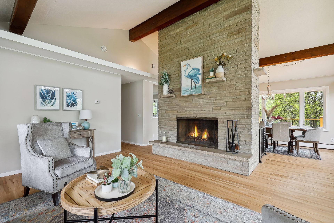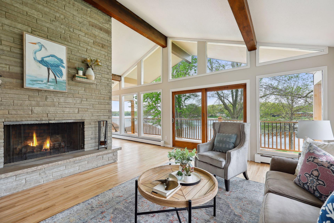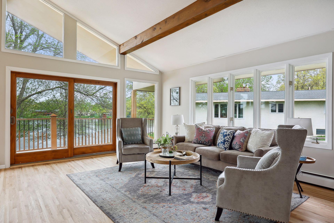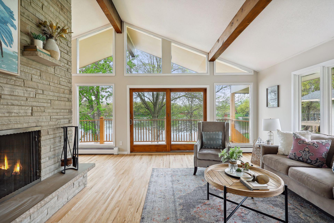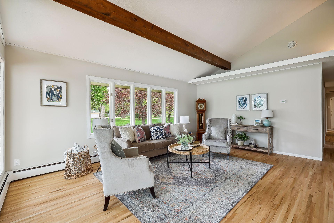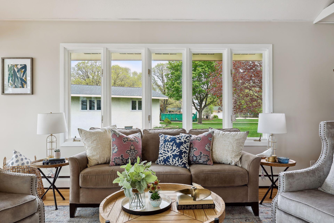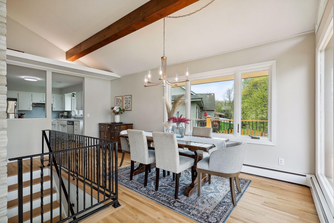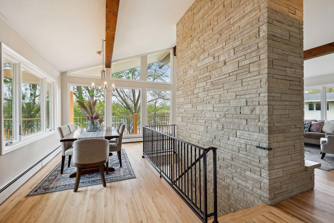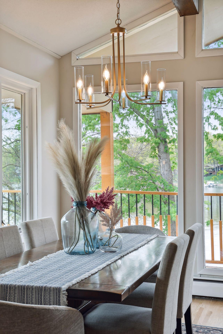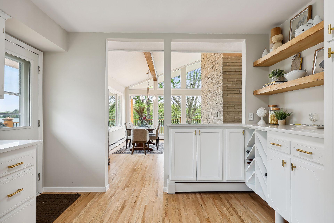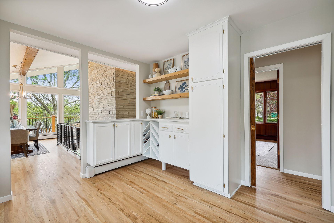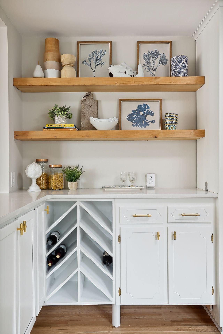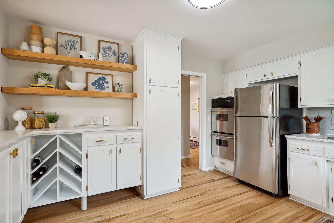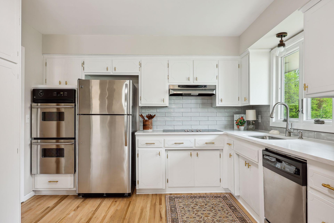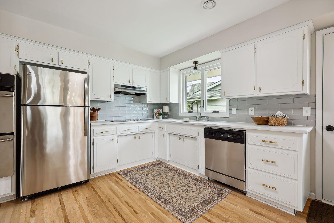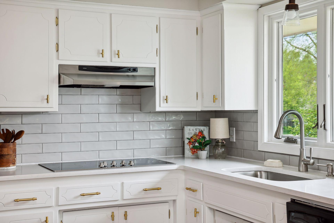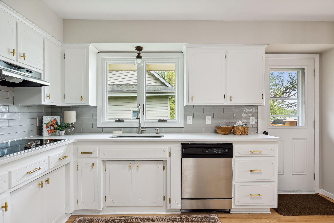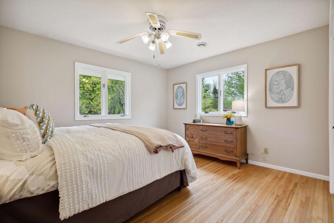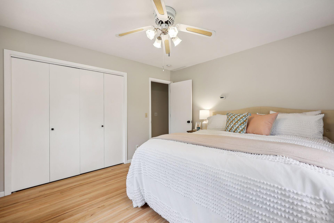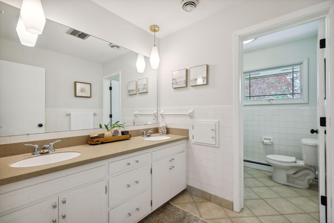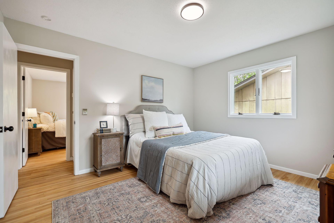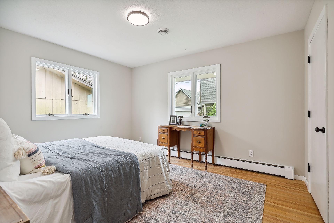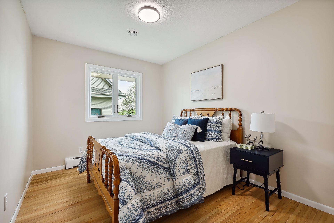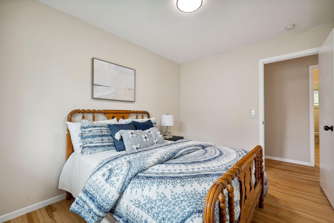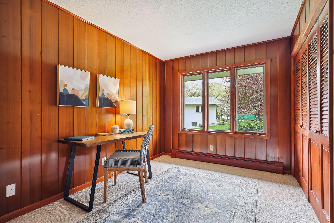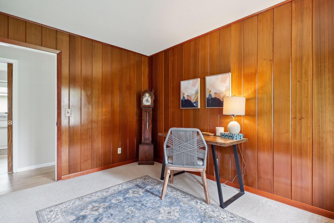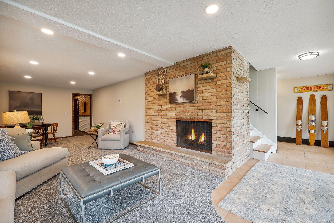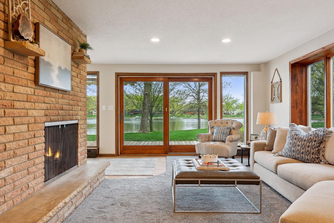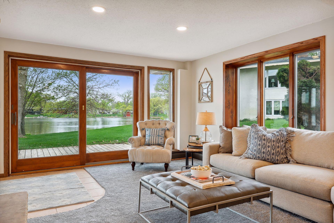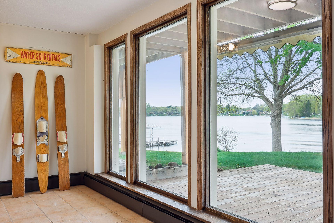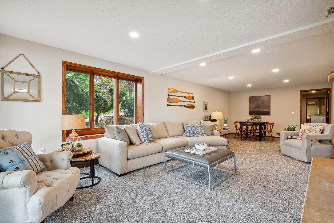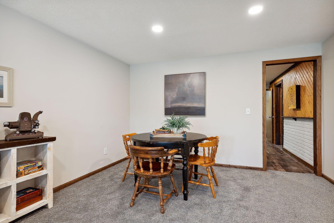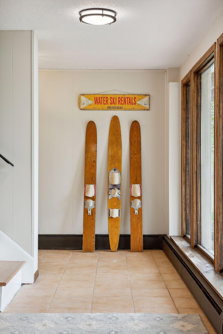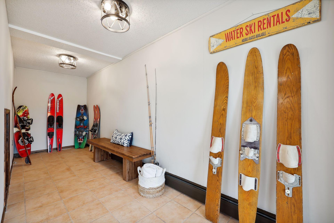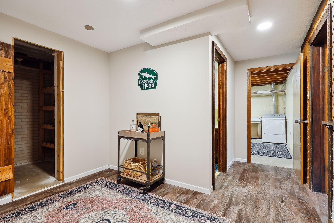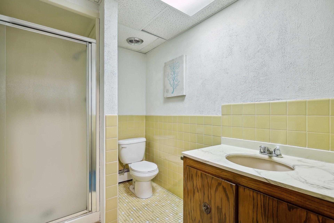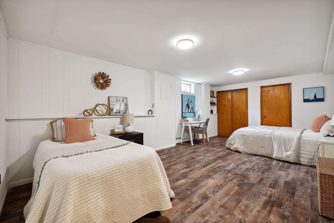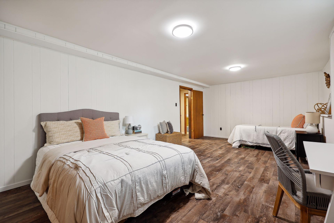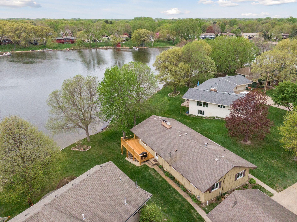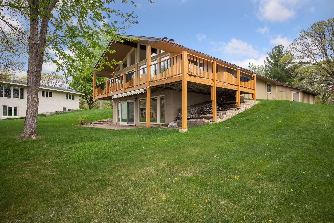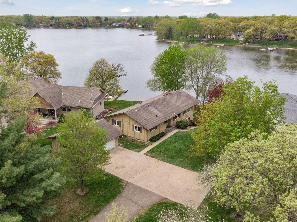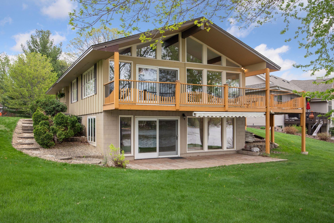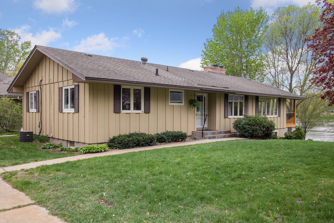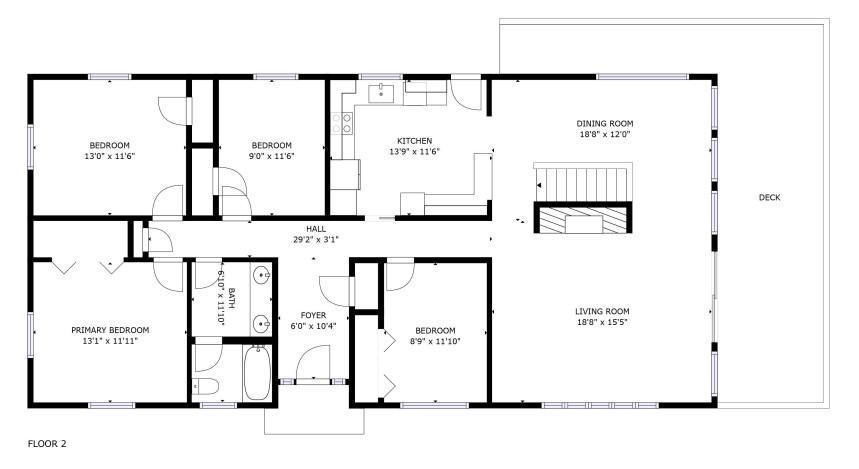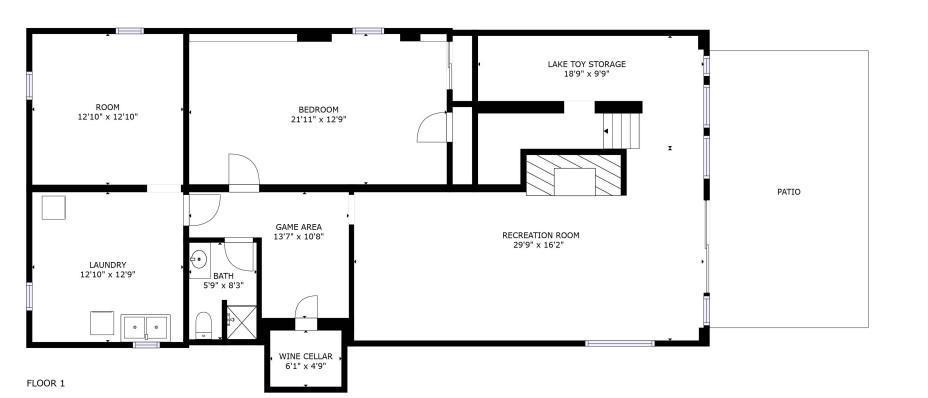13504 GLADIOLA STREET
13504 Gladiola Street, Andover, 55304, MN
-
Price: $675,000
-
Status type: For Sale
-
City: Andover
-
Neighborhood: Auditors Sub 102
Bedrooms: 4
Property Size :3252
-
Listing Agent: NST16633,NST46104
-
Property type : Single Family Residence
-
Zip code: 55304
-
Street: 13504 Gladiola Street
-
Street: 13504 Gladiola Street
Bathrooms: 2
Year: 1964
Listing Brokerage: Coldwell Banker Burnet
FEATURES
- Refrigerator
- Washer
- Dryer
- Exhaust Fan
- Dishwasher
- Water Softener Owned
- Cooktop
- Wall Oven
- Gas Water Heater
- Stainless Steel Appliances
DETAILS
Welcome to lake living at it’s best on Crooked Lake! This mid-century walkout rambler boasts a vaulted ceiling, charming beamed ceiling, with a combination of new and original (recently refinished) real hardwood floors! Updated kitchen with newly refinished cabinets, Quartz countertops, stainless steel appliances and ceramic backsplash with floating shelves. Full wall of windows maximizes the lake views and offers a serene setting to enjoy life indoors and out. Stunning main fireplace offers a beautiful backdrop for the living and dining room great room spaces. The wrap-around deck is a perfect spot to dine outdoors and entertain friends and family! The lower level has great storage for lake toys, a relaxing family room and game room space, bar area/wine cellar, a ¾ bathroom and the perfect potential 5th bedroom to create the perfect bunk room/guest room retreat! Walkout from the basement to the gradual slope to the lake and enjoy hard and sandy bottom lakeshore.
INTERIOR
Bedrooms: 4
Fin ft² / Living Area: 3252 ft²
Below Ground Living: 1597ft²
Bathrooms: 2
Above Ground Living: 1655ft²
-
Basement Details: Block, Finished, Storage Space, Walkout,
Appliances Included:
-
- Refrigerator
- Washer
- Dryer
- Exhaust Fan
- Dishwasher
- Water Softener Owned
- Cooktop
- Wall Oven
- Gas Water Heater
- Stainless Steel Appliances
EXTERIOR
Air Conditioning: Central Air
Garage Spaces: 2
Construction Materials: N/A
Foundation Size: 1655ft²
Unit Amenities:
-
- Patio
- Kitchen Window
- Deck
- Natural Woodwork
- Hardwood Floors
- Ceiling Fan(s)
- Vaulted Ceiling(s)
- Dock
- Washer/Dryer Hookup
- Panoramic View
- Boat Slip
- Tile Floors
- Main Floor Primary Bedroom
Heating System:
-
- Baseboard
- Boiler
ROOMS
| Main | Size | ft² |
|---|---|---|
| Living Room | 19x16 | 361 ft² |
| Kitchen | 14x12 | 196 ft² |
| Dining Room | 19x12 | 361 ft² |
| Bedroom 1 | 13x12 | 169 ft² |
| Bedroom 2 | 13x12 | 169 ft² |
| Bedroom 3 | 12x9 | 144 ft² |
| Bedroom 4 | 12x9 | 144 ft² |
| Foyer | 10x6 | 100 ft² |
| Lower | Size | ft² |
|---|---|---|
| Family Room | 30x26 | 900 ft² |
| Bedroom 5 | 22x13 | 484 ft² |
| Storage | 13x13 | 169 ft² |
| Laundry | 13x13 | 169 ft² |
LOT
Acres: N/A
Lot Size Dim.: 64x122x119x106x219
Longitude: 45.2155
Latitude: -93.3413
Zoning: Residential-Single Family
FINANCIAL & TAXES
Tax year: 2023
Tax annual amount: $4,746
MISCELLANEOUS
Fuel System: N/A
Sewer System: City Sewer/Connected
Water System: Well
ADITIONAL INFORMATION
MLS#: NST7221287
Listing Brokerage: Coldwell Banker Burnet

ID: 1938235
Published: December 31, 1969
Last Update: May 19, 2023
Views: 64


