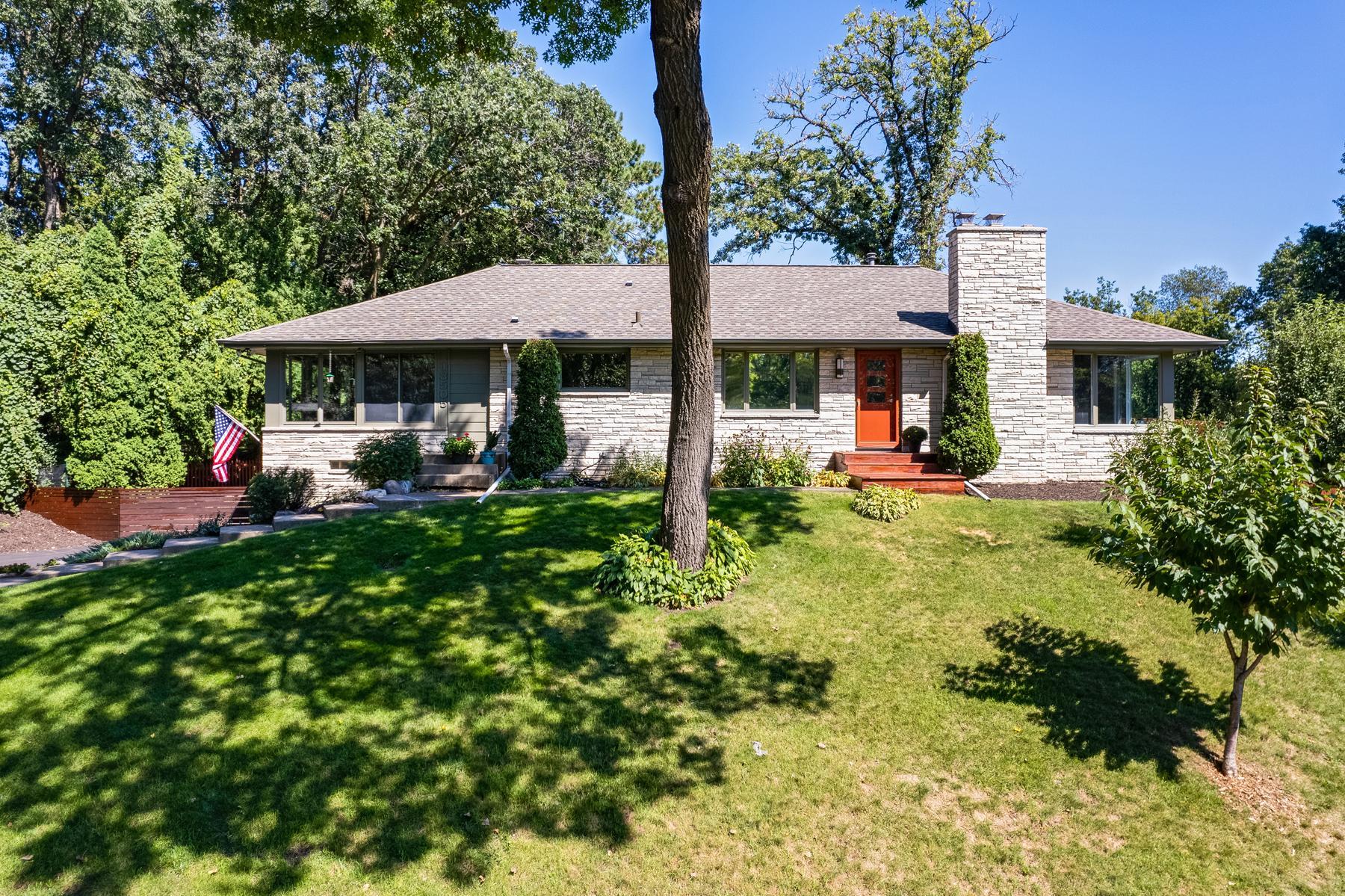13505 GARFIELD AVENUE
13505 Garfield Avenue, Burnsville, 55337, MN
-
Price: $539,900
-
Status type: For Sale
-
City: Burnsville
-
Neighborhood: Valley Highlands
Bedrooms: 5
Property Size :3024
-
Listing Agent: NST16385,NST75977
-
Property type : Single Family Residence
-
Zip code: 55337
-
Street: 13505 Garfield Avenue
-
Street: 13505 Garfield Avenue
Bathrooms: 3
Year: 1959
Listing Brokerage: Counselor Realty, Inc
FEATURES
- Range
- Refrigerator
- Washer
- Dryer
- Microwave
- Exhaust Fan
- Dishwasher
- Water Softener Owned
- Disposal
- Water Filtration System
- Gas Water Heater
- ENERGY STAR Qualified Appliances
- Stainless Steel Appliances
DETAILS
This turn-key, palatial mid-century modern 5 bedroom, 3 bath rambler is located on a surprisingly private 3/4 acre garden sanctuary complete with a screened in hot tub porch on a three tiered newly stained deck & massive raised organic gardens. The pride of home ownership and attention to detail shines through here. The upper floor has a mud room, 3 bedrooms, a living room w/a wood burning FP, family room lined with Anderson Windows, in-floor hot water heat under the waterproof luxury flooring, a primary bathroom with it's own entrance to the hot tub, a 11.5 foot quartz kitchen center island with double waterfall ends, laundry, tons of storage and a walk-up attic, plus much more. The lower level is a deluxe MIL apartment with a mud room, 2 bedrooms, closet laundry, tons of storage, center island kitchen, fireplace, separate entrance, no interior stairs, heated bathroom floor & extra egress windows to let the light in. The siding is stone and red wood. The back yard garden includes cherry, apricot, pear & 3 kinds of apple trees, plus black raspberry, strawberry and service berries. Don't wait. Schedule your appointment to see this beauty today!
INTERIOR
Bedrooms: 5
Fin ft² / Living Area: 3024 ft²
Below Ground Living: 1232ft²
Bathrooms: 3
Above Ground Living: 1792ft²
-
Basement Details: Block, Egress Window(s), Finished,
Appliances Included:
-
- Range
- Refrigerator
- Washer
- Dryer
- Microwave
- Exhaust Fan
- Dishwasher
- Water Softener Owned
- Disposal
- Water Filtration System
- Gas Water Heater
- ENERGY STAR Qualified Appliances
- Stainless Steel Appliances
EXTERIOR
Air Conditioning: Wall Unit(s)
Garage Spaces: 2
Construction Materials: N/A
Foundation Size: 1792ft²
Unit Amenities:
-
Heating System:
-
- Baseboard
- Radiant Floor
- Boiler
ROOMS
| Upper | Size | ft² |
|---|---|---|
| Mud Room | 13x8 | 169 ft² |
| Family Room | 19x15 | 361 ft² |
| Kitchen | 15x11 | 225 ft² |
| Dining Room | 11x10 | 121 ft² |
| Living Room | 23x13 | 529 ft² |
| Laundry | 5x5 | 25 ft² |
| Bedroom 1 | 13x12 | 169 ft² |
| Bedroom 2 | 13x10 | 169 ft² |
| Bedroom 3 | 14x10 | 196 ft² |
| Deck | 32x19 | 1024 ft² |
| Lower | Size | ft² |
|---|---|---|
| Mud Room | 19x7 | 361 ft² |
| Kitchen- 2nd | 20x12 | 400 ft² |
| Living Room | 19x13 | 361 ft² |
| Bedroom 4 | 16x9 | 256 ft² |
| Bedroom 5 | 10x9 | 100 ft² |
LOT
Acres: N/A
Lot Size Dim.: 117x349x103x301
Longitude: 44.7588
Latitude: -93.2864
Zoning: Residential-Single Family
FINANCIAL & TAXES
Tax year: 2024
Tax annual amount: $4,004
MISCELLANEOUS
Fuel System: N/A
Sewer System: City Sewer/Connected
Water System: City Water/Connected
ADITIONAL INFORMATION
MLS#: NST7639263
Listing Brokerage: Counselor Realty, Inc

ID: 3358431
Published: September 02, 2024
Last Update: September 02, 2024
Views: 9






