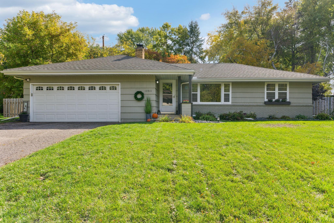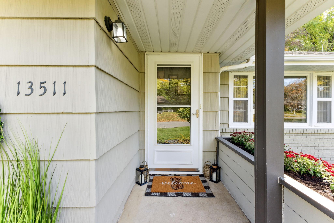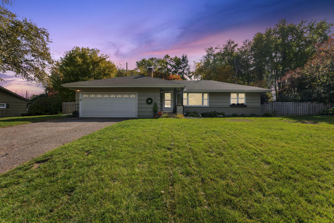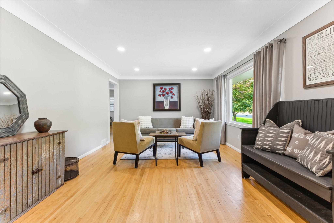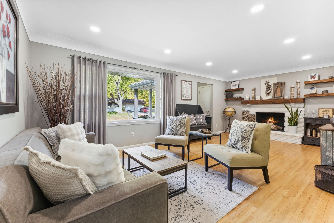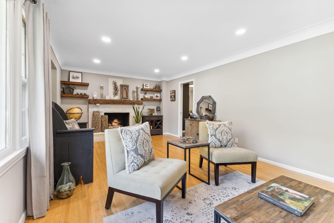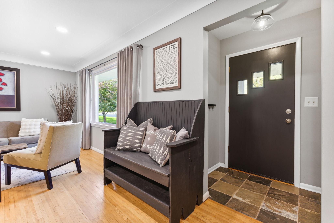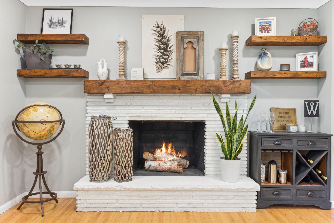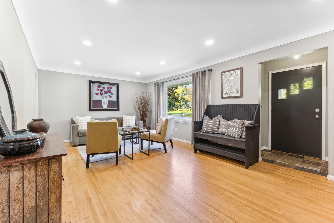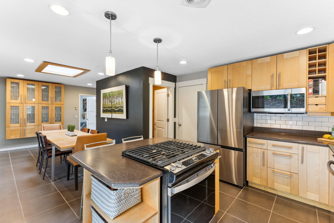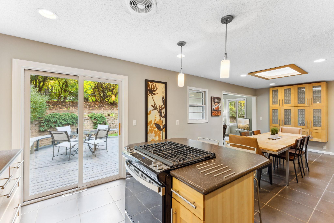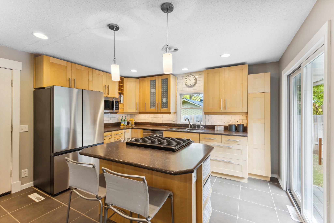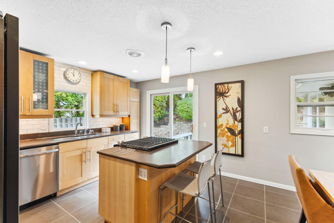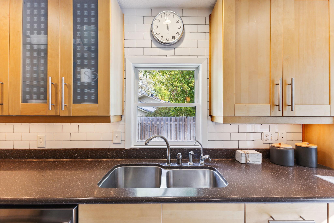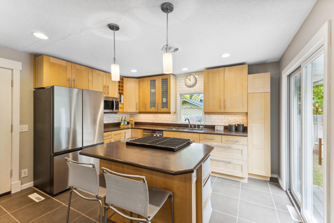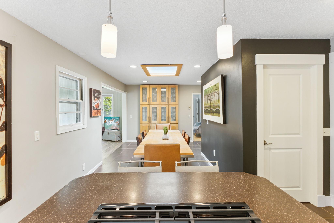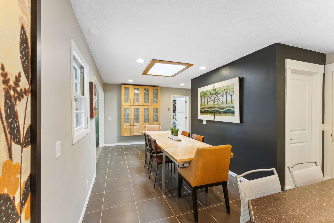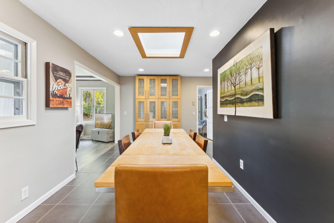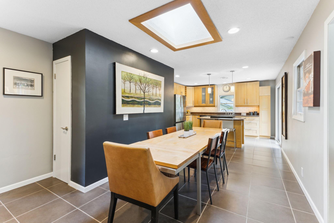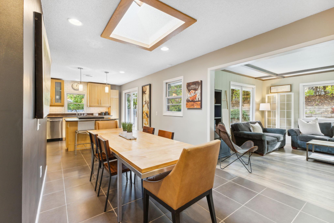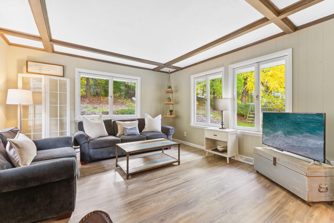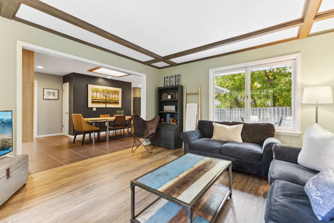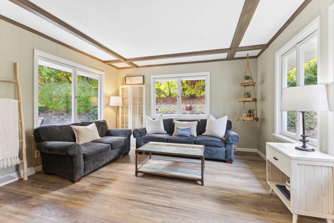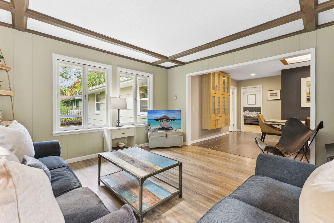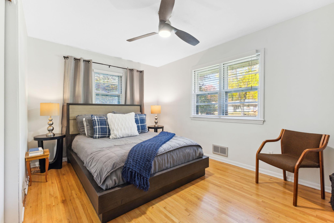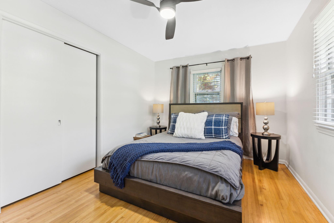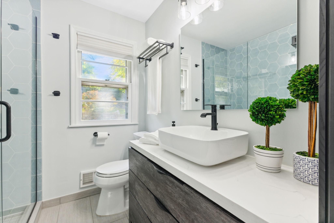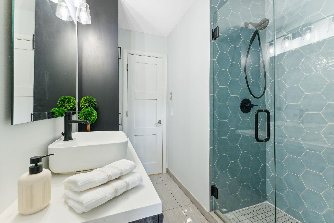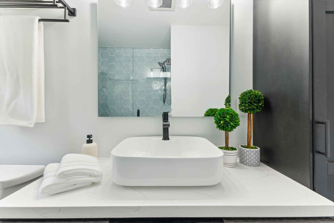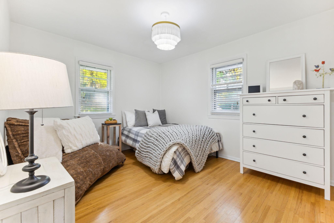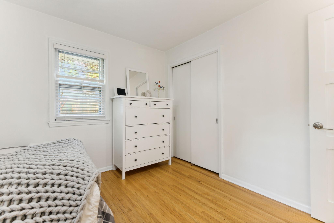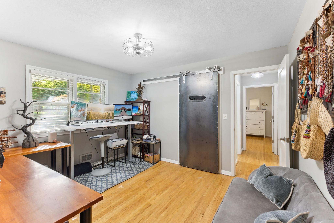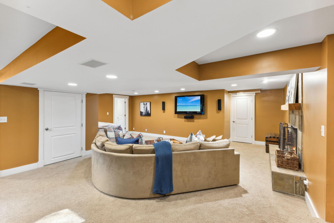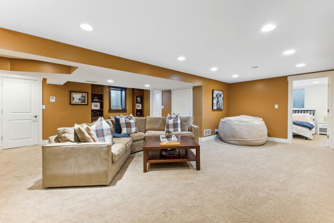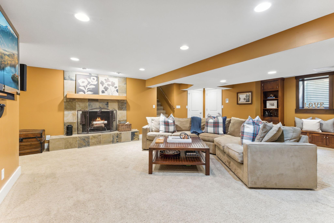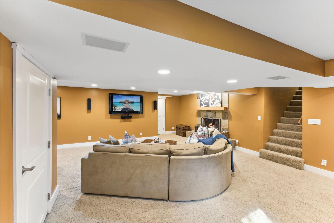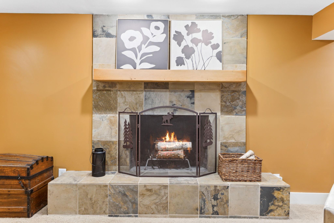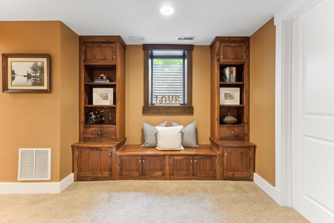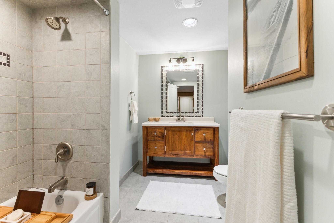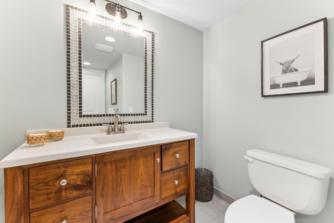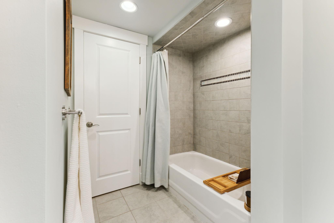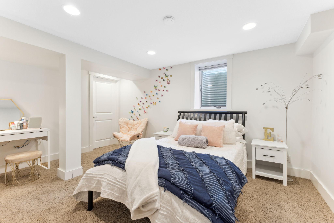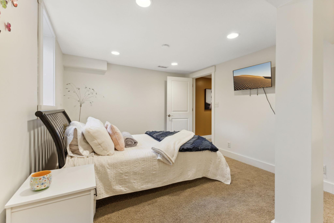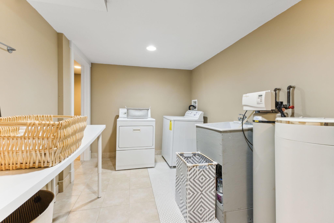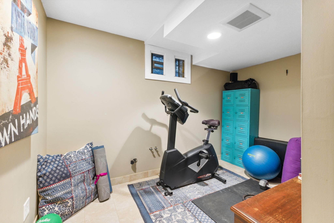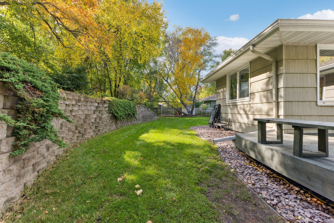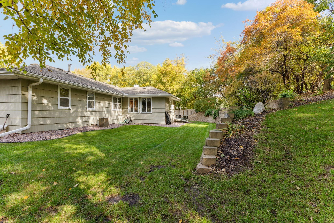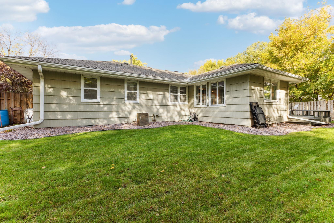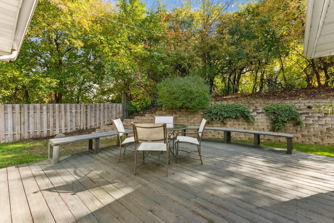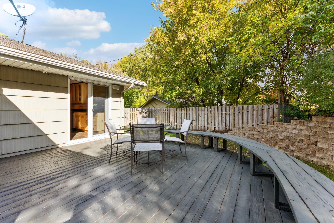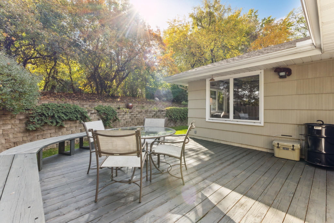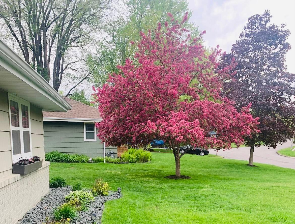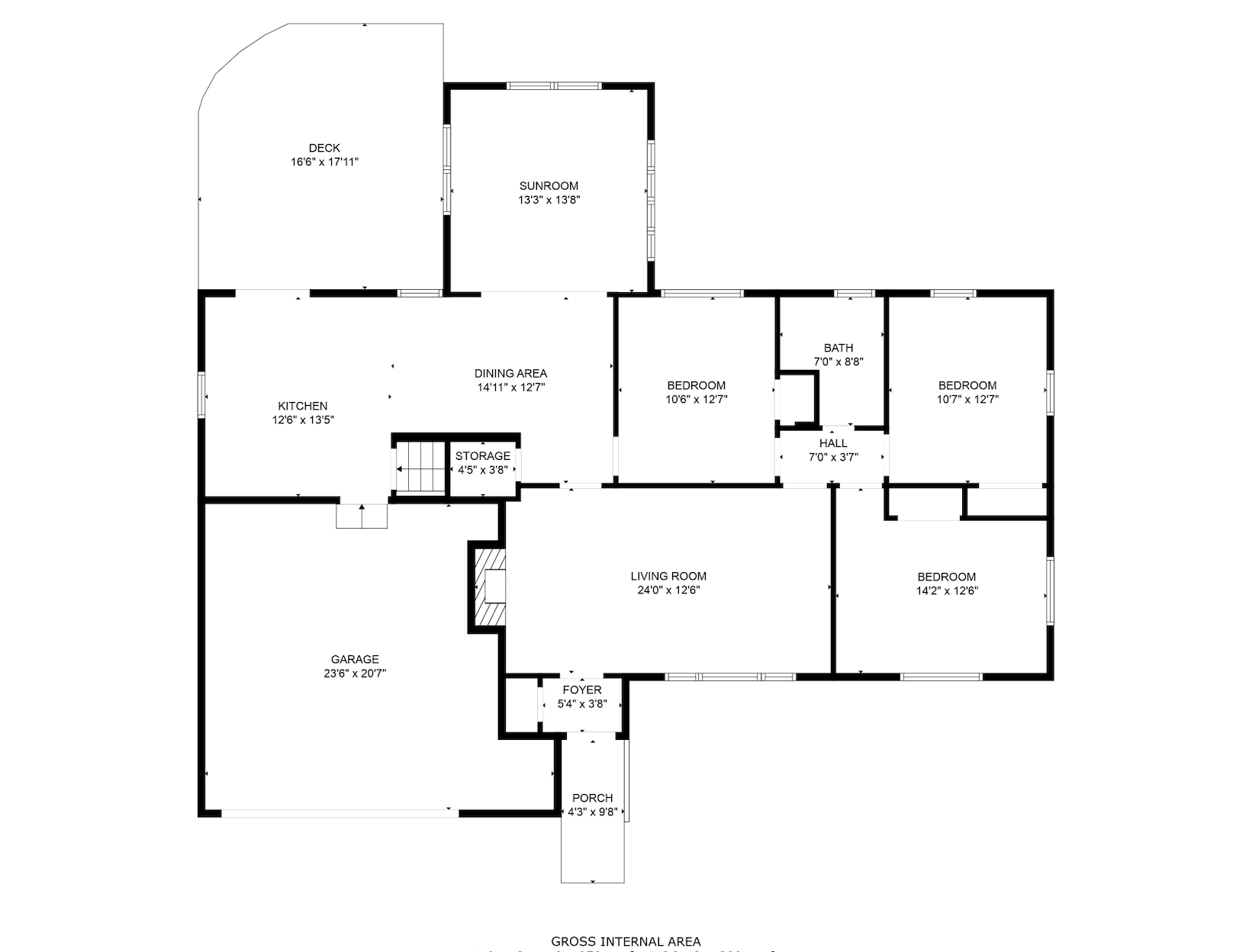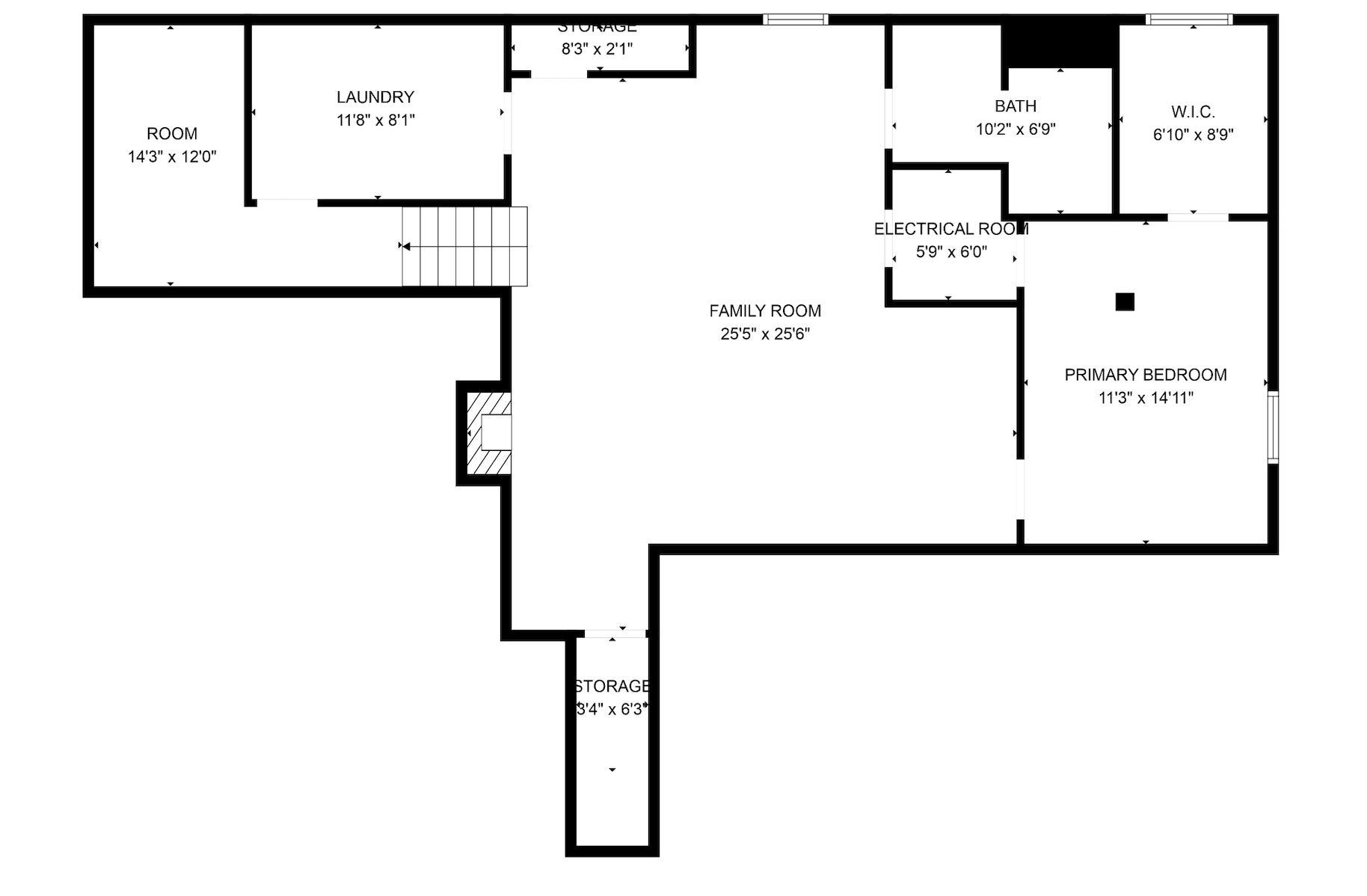13511 BELLEVUE DRIVE
13511 Bellevue Drive, Minnetonka, 55345, MN
-
Price: $514,900
-
Status type: For Sale
-
City: Minnetonka
-
Neighborhood: Deerwood Hills 1st Add
Bedrooms: 4
Property Size :2586
-
Listing Agent: NST16633,NST224705
-
Property type : Single Family Residence
-
Zip code: 55345
-
Street: 13511 Bellevue Drive
-
Street: 13511 Bellevue Drive
Bathrooms: 2
Year: 1956
Listing Brokerage: Coldwell Banker Burnet
FEATURES
- Range
- Refrigerator
- Washer
- Dryer
- Microwave
- Exhaust Fan
- Dishwasher
- Disposal
- Water Softener Rented
- Stainless Steel Appliances
DETAILS
Gorgeous 4BD, 2BA in the heart of Minnetonka! So many features to enjoy about this well-loved home. Hdwd floors thru-out main lvl, new solid wood doors, 3 BDs up, updated bath w/walk-in shower and stylish vanity. Large, open living room w/ brick surround fireplace and lovely picture window. Modern kitchen, beautiful maple cabinets, new SS appliances, Corian countertops, subway-tiled backsplash, center island w/ counter seating & gas oven range, large informal dining area w/ceramic tile flooring & storage galore. Vaulted skylight brings in natural light year-round. Retreat to the sunroom and take in the beautiful backyard from the surrounding windows. Large deck and gorgeous fully fenced backyard w/landscaping, tiered brick retaining wall, mature trees and privacy. Lower level boasts an enormous amusement room, 4th bdrm w/ large walk-in closet & full bath, bonus room & laundry. New roof 2018. Highly regarded Glen Lake Elementary & Hopkins Schools. Quick close possible. Welcome Home!
INTERIOR
Bedrooms: 4
Fin ft² / Living Area: 2586 ft²
Below Ground Living: 1122ft²
Bathrooms: 2
Above Ground Living: 1464ft²
-
Basement Details: Drain Tiled, Egress Window(s), Finished, Full,
Appliances Included:
-
- Range
- Refrigerator
- Washer
- Dryer
- Microwave
- Exhaust Fan
- Dishwasher
- Disposal
- Water Softener Rented
- Stainless Steel Appliances
EXTERIOR
Air Conditioning: Central Air
Garage Spaces: 2
Construction Materials: N/A
Foundation Size: 1464ft²
Unit Amenities:
-
- Patio
- Kitchen Window
- Deck
- Natural Woodwork
- Hardwood Floors
- Ceiling Fan(s)
- Skylight
- Kitchen Center Island
- Tile Floors
- Main Floor Primary Bedroom
Heating System:
-
- Forced Air
ROOMS
| Main | Size | ft² |
|---|---|---|
| Living Room | 22x12 | 484 ft² |
| Family Room | 13x13 | 169 ft² |
| Kitchen | 16x24 | 256 ft² |
| Bedroom 1 | 14x10 | 196 ft² |
| Bedroom 2 | 12x11 | 144 ft² |
| Bedroom 3 | 12x11 | 144 ft² |
| Sun Room | 14x14 | 196 ft² |
| Lower | Size | ft² |
|---|---|---|
| Bedroom 4 | 12x11 | 144 ft² |
LOT
Acres: N/A
Lot Size Dim.: 120x121x100x137
Longitude: 44.9144
Latitude: -93.4518
Zoning: Residential-Single Family
FINANCIAL & TAXES
Tax year: 2023
Tax annual amount: $4,987
MISCELLANEOUS
Fuel System: N/A
Sewer System: City Sewer/Connected
Water System: City Water/Connected
ADITIONAL INFORMATION
MLS#: NST7296559
Listing Brokerage: Coldwell Banker Burnet

ID: 2416973
Published: December 31, 1969
Last Update: October 20, 2023
Views: 79


