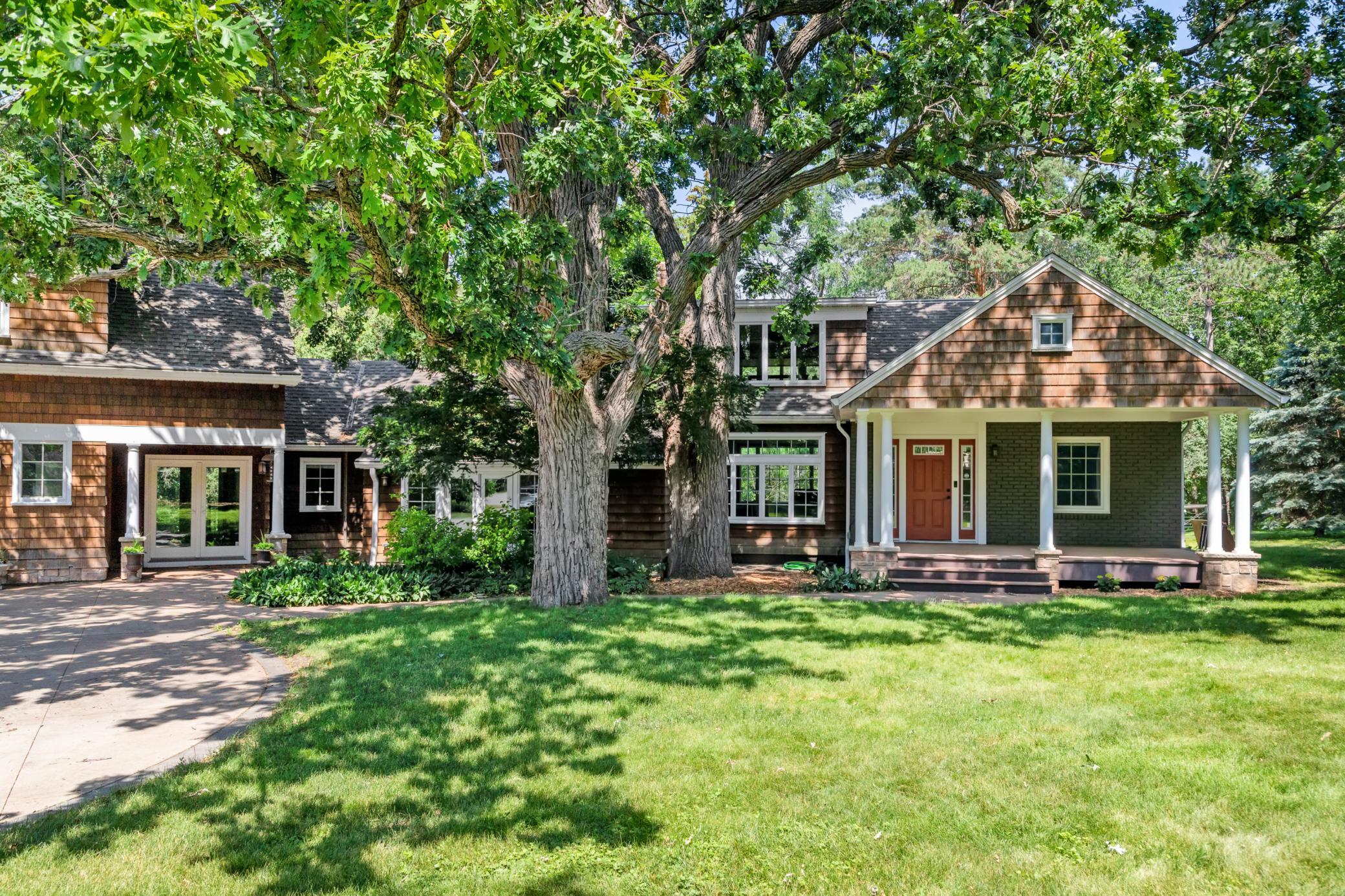13520 EXCELSIOR BOULEVARD
13520 Excelsior Boulevard, Minnetonka, 55345, MN
-
Price: $789,900
-
Status type: For Sale
-
City: Minnetonka
-
Neighborhood: Auditors Sub 370
Bedrooms: 4
Property Size :3693
-
Listing Agent: NST18379,NST39171
-
Property type : Single Family Residence
-
Zip code: 55345
-
Street: 13520 Excelsior Boulevard
-
Street: 13520 Excelsior Boulevard
Bathrooms: 3
Year: 1950
Listing Brokerage: Lakes Sotheby's International Realty
FEATURES
- Range
- Refrigerator
- Washer
- Dryer
- Exhaust Fan
- Dishwasher
- Disposal
DETAILS
Fantastic private cape on over an acre in a prime Minnetonka location. Lush tree covered, shaded landscaped lot with beautiful circle drive entrance leads to expanded 4 bedrooms, 3 bath home with two open main floor living spaces for enjoyment. Updated with newly finished floors, paint, new bath and trim, heated floors in baths, entry, bonus room and garage. Upper level with primary bedroom, bath and second bedroom could be a private suite or nursery. Two main floor bedrooms, living room with gas fireplace, great room, convenient laundry. Upper-level bonus room and den with in-floor heat and storage. Unfinished lower level for shop space and storage, walks out to rear. Oversized 3 car garage with in-floor heat. Large front porch for gathering! Live your best life here with room to run and play! Estate like setting, close to trails, Glen Lake, golf, schools and fun.
INTERIOR
Bedrooms: 4
Fin ft² / Living Area: 3693 ft²
Below Ground Living: N/A
Bathrooms: 3
Above Ground Living: 3693ft²
-
Basement Details: Walkout, Partial, Unfinished,
Appliances Included:
-
- Range
- Refrigerator
- Washer
- Dryer
- Exhaust Fan
- Dishwasher
- Disposal
EXTERIOR
Air Conditioning: Central Air
Garage Spaces: 3
Construction Materials: N/A
Foundation Size: 2003ft²
Unit Amenities:
-
- Patio
- Kitchen Window
- Deck
- Porch
- Natural Woodwork
- Hardwood Floors
- Balcony
- Ceiling Fan(s)
- Walk-In Closet
- Vaulted Ceiling(s)
- Washer/Dryer Hookup
- Paneled Doors
- Panoramic View
- Kitchen Center Island
- Master Bedroom Walk-In Closet
- Walk-Up Attic
- Tile Floors
Heating System:
-
- Forced Air
- Radiant Floor
ROOMS
| Main | Size | ft² |
|---|---|---|
| Living Room | 21 x 13 | 441 ft² |
| Dining Room | 13 x 9 | 169 ft² |
| Family Room | 19 x 14 | 361 ft² |
| Kitchen | 14 x 11 | 196 ft² |
| Bedroom 3 | 12 x 11 | 144 ft² |
| Bedroom 4 | 13 x 11 | 169 ft² |
| Breezeway | 19 x 9 | 361 ft² |
| Laundry | 11 x 6 | 121 ft² |
| Upper | Size | ft² |
|---|---|---|
| Bedroom 1 | 21 x 13 | 441 ft² |
| Bedroom 2 | 13 x 11 | 169 ft² |
| Bonus Room | 25 x 23 | 625 ft² |
| Den | 17 x 9 | 289 ft² |
LOT
Acres: N/A
Lot Size Dim.: 396 x 154
Longitude: 44.9128
Latitude: -93.4528
Zoning: Residential-Single Family
FINANCIAL & TAXES
Tax year: 2022
Tax annual amount: $6,906
MISCELLANEOUS
Fuel System: N/A
Sewer System: City Sewer/Connected
Water System: City Water/Connected
ADITIONAL INFORMATION
MLS#: NST6222039
Listing Brokerage: Lakes Sotheby's International Realty

ID: 901015
Published: June 24, 2022
Last Update: June 24, 2022
Views: 82






