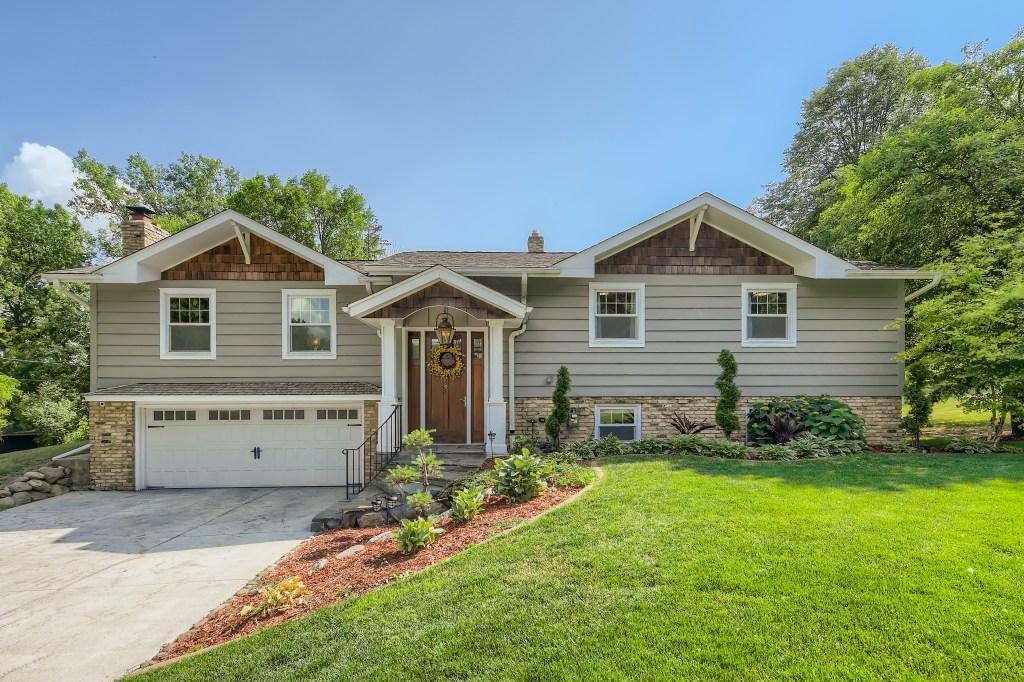13529 LARKIN DRIVE
13529 Larkin Drive, Minnetonka, 55305, MN
-
Price: $624,900
-
Status type: For Sale
-
City: Minnetonka
-
Neighborhood: Essex Hills
Bedrooms: 4
Property Size :2476
-
Listing Agent: NST18870,NST100722
-
Property type : Single Family Residence
-
Zip code: 55305
-
Street: 13529 Larkin Drive
-
Street: 13529 Larkin Drive
Bathrooms: 3
Year: 1969
Listing Brokerage: Realty Group, Inc.
FEATURES
- Range
- Refrigerator
- Washer
- Dryer
- Microwave
- Dishwasher
- Water Softener Owned
- Disposal
- Gas Water Heater
DETAILS
Words cannot describe what an amazing find this is! Located in the Wayzata school district and minutes from trails, parks, shopping, restaurants, Ridgedale Mall and Lake Minnetonka. The home has been updated throughout and sports three bedrooms on one level with open concept living. Entertaining is a breeze here. Great outdoor spaces and an invisible fence for your furry friends. Check out the oversized garages complete with two 220v outlets, a bonus room, office space, and extra storage. Most appliances and mechanicals are new giving you the piece of mine to just sit back and enjoy your new home. This one has it all!
INTERIOR
Bedrooms: 4
Fin ft² / Living Area: 2476 ft²
Below Ground Living: 864ft²
Bathrooms: 3
Above Ground Living: 1612ft²
-
Basement Details: Walkout, Full, Finished, Drain Tiled, Sump Pump, Storage Space,
Appliances Included:
-
- Range
- Refrigerator
- Washer
- Dryer
- Microwave
- Dishwasher
- Water Softener Owned
- Disposal
- Gas Water Heater
EXTERIOR
Air Conditioning: Central Air
Garage Spaces: 5
Construction Materials: N/A
Foundation Size: 1320ft²
Unit Amenities:
-
- Kitchen Window
- Deck
- Natural Woodwork
- Hardwood Floors
- Vaulted Ceiling(s)
- Security System
- Paneled Doors
- Kitchen Center Island
- French Doors
- Tile Floors
Heating System:
-
- Forced Air
ROOMS
| Main | Size | ft² |
|---|---|---|
| Living Room | 20x17 | 400 ft² |
| Dining Room | 14x12 | 196 ft² |
| Kitchen | 16x15 | 256 ft² |
| Bedroom 1 | 13x11.5 | 148.42 ft² |
| Bedroom 2 | 13.5x11 | 181.13 ft² |
| Bedroom 3 | 12x10 | 144 ft² |
| Lower | Size | ft² |
|---|---|---|
| Family Room | 26x13 | 676 ft² |
| Bedroom 4 | 13x11 | 169 ft² |
| Mud Room | 15x6.5 | 96.25 ft² |
| Garage | 31x11 | 961 ft² |
| n/a | Size | ft² |
|---|---|---|
| Garage | 36x28 | 1296 ft² |
| Bonus Room | 26x13 | 676 ft² |
| Office | 12x8.5 | 101 ft² |
LOT
Acres: N/A
Lot Size Dim.: 97x31x168x120x206
Longitude: 44.9649
Latitude: -93.4495
Zoning: Residential-Single Family
FINANCIAL & TAXES
Tax year: 2022
Tax annual amount: $6,574
MISCELLANEOUS
Fuel System: N/A
Sewer System: City Sewer/Connected
Water System: City Water/Connected
ADITIONAL INFORMATION
MLS#: NST6228651
Listing Brokerage: Realty Group, Inc.

ID: 954926
Published: July 08, 2022
Last Update: July 08, 2022
Views: 67






