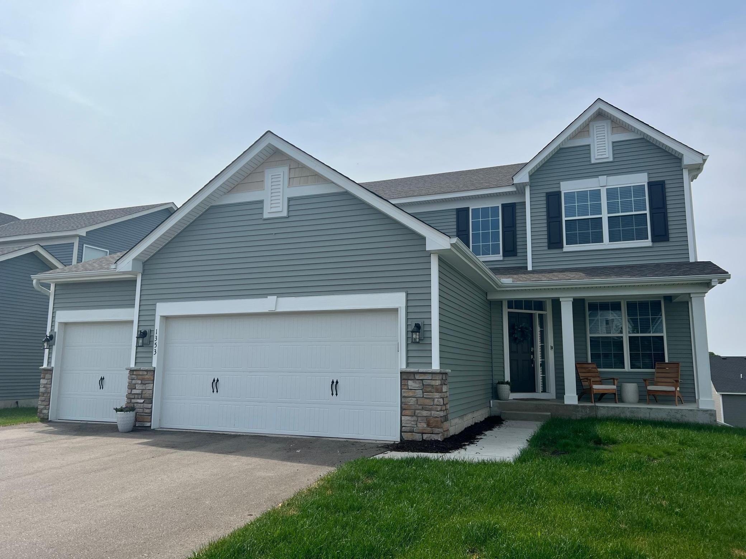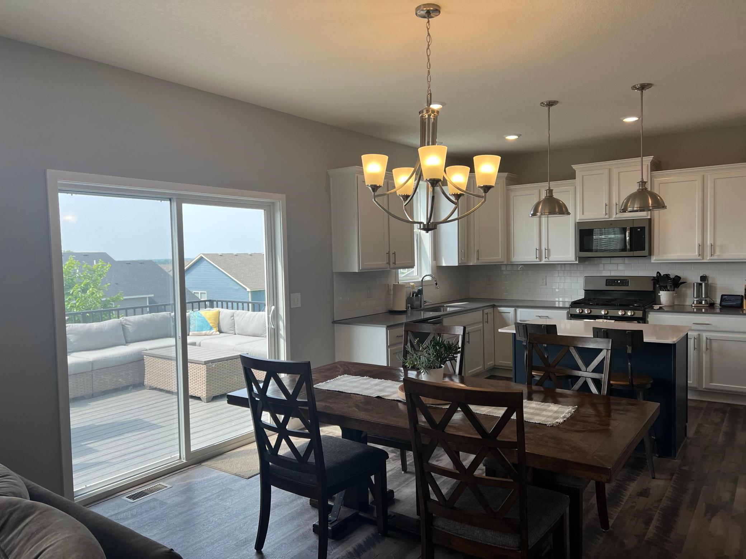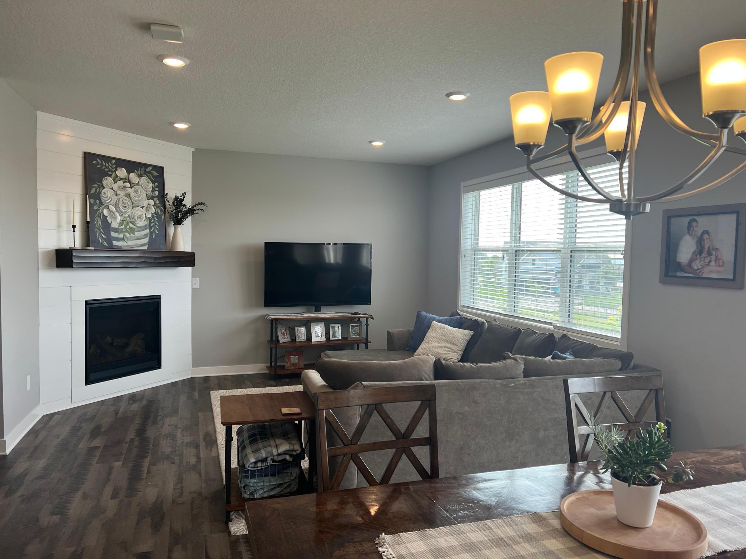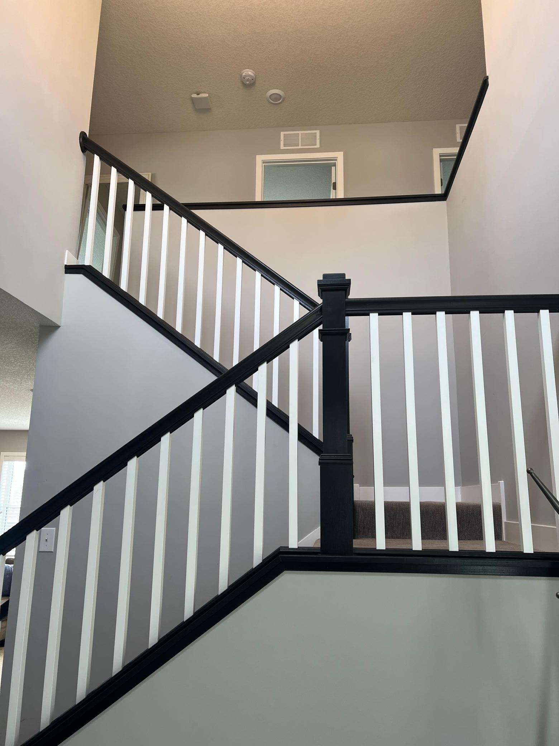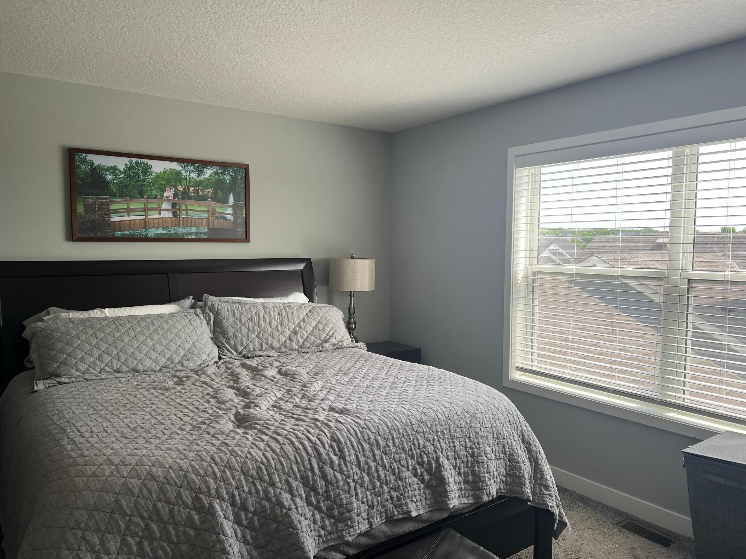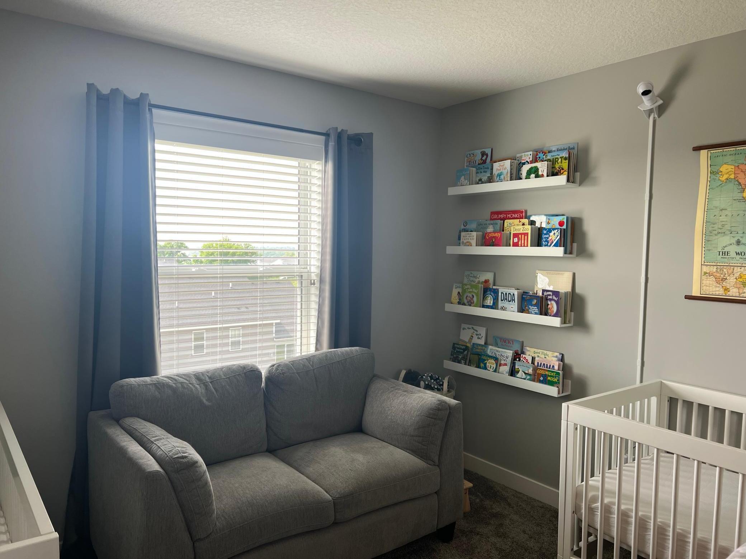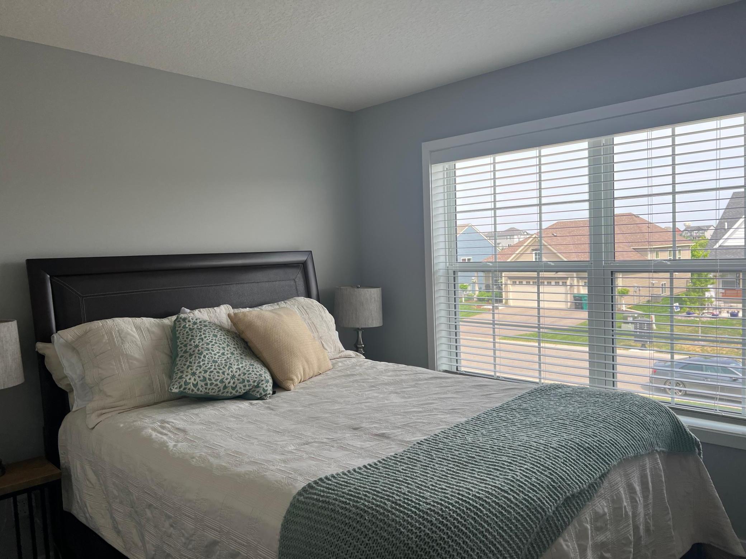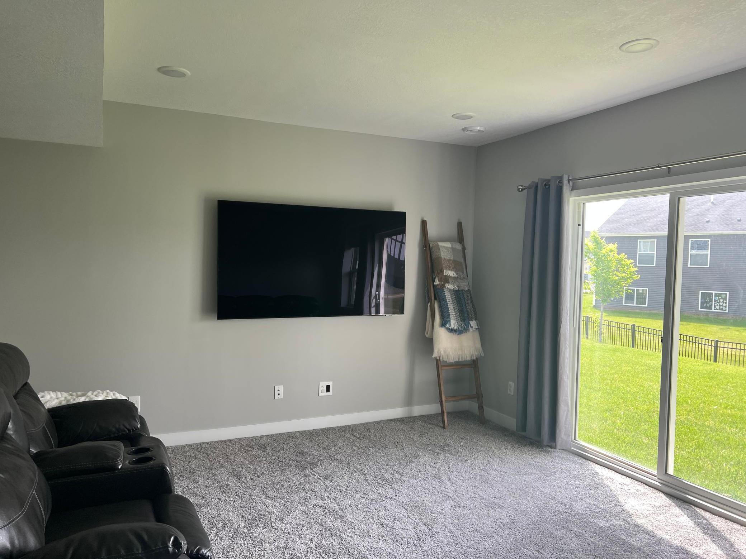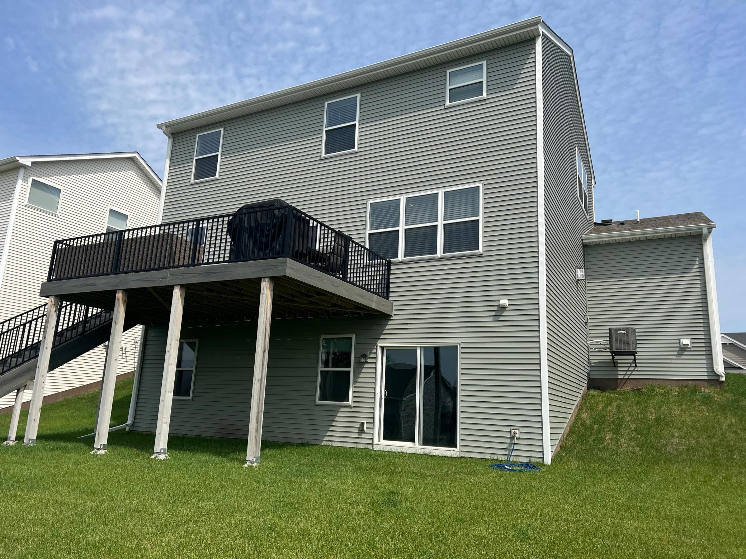1353 CHESTNUT CIRCLE
1353 Chestnut Circle, Carver, 55315, MN
-
Property type : Single Family Residence
-
Zip code: 55315
-
Street: 1353 Chestnut Circle
-
Street: 1353 Chestnut Circle
Bathrooms: 4
Year: 2019
Listing Brokerage: Coldwell Banker Burnet
FEATURES
- Range
- Refrigerator
- Washer
- Dryer
- Dishwasher
- Disposal
DETAILS
Open main level with center-island kitchen, dining area, great room, flex room and large mud room. Upper level with four bedrooms including a primary suite with private bath and three additional bedrooms and another full bath. The walk-out level features another family room and bath.
INTERIOR
Bedrooms: 5
Fin ft² / Living Area: 2807 ft²
Below Ground Living: 900ft²
Bathrooms: 4
Above Ground Living: 1907ft²
-
Basement Details: Daylight/Lookout Windows, Finished, Full, Walkout,
Appliances Included:
-
- Range
- Refrigerator
- Washer
- Dryer
- Dishwasher
- Disposal
EXTERIOR
Air Conditioning: Central Air
Garage Spaces: 3
Construction Materials: N/A
Foundation Size: 1040ft²
Unit Amenities:
-
- Kitchen Window
- Hardwood Floors
Heating System:
-
- Forced Air
ROOMS
| Main | Size | ft² |
|---|---|---|
| Family Room | 15 x 14 | 225 ft² |
LOT
Acres: N/A
Lot Size Dim.: 120 x 60
Longitude: 44.7663
Latitude: -93.6445
Zoning: Residential-Single Family
FINANCIAL & TAXES
Tax year: N/A
Tax annual amount: N/A
MISCELLANEOUS
Fuel System: N/A
Sewer System: City Sewer/Connected
Water System: City Water/Connected
ADITIONAL INFORMATION
MLS#: NST7242783
Listing Brokerage: Coldwell Banker Burnet

ID: 2018853
Published: June 13, 2023
Last Update: June 13, 2023
Views: 104


