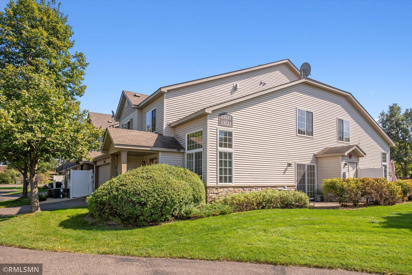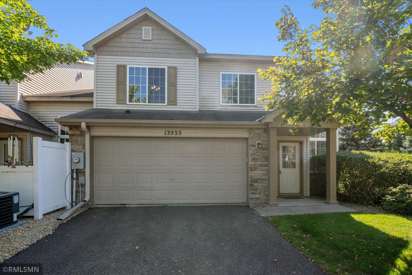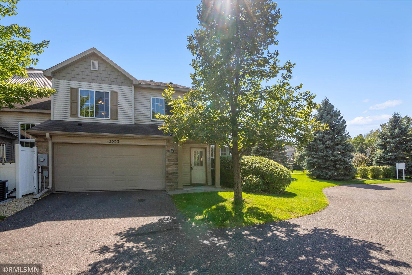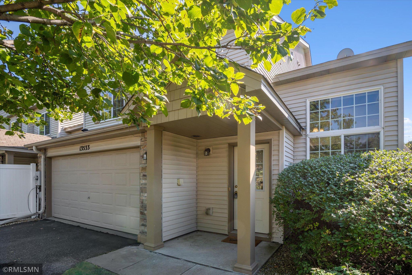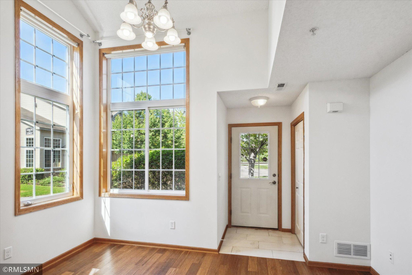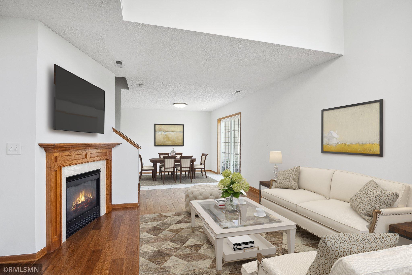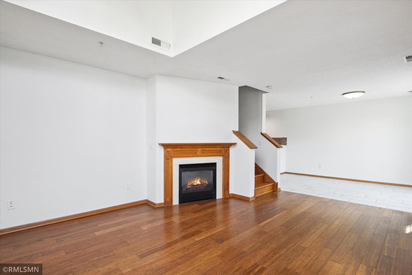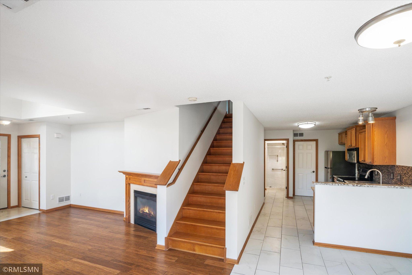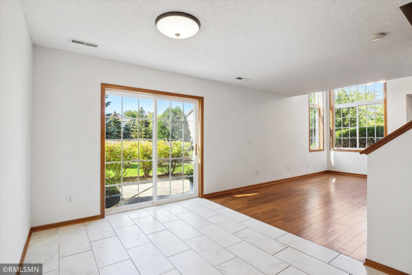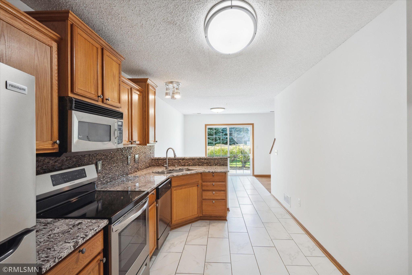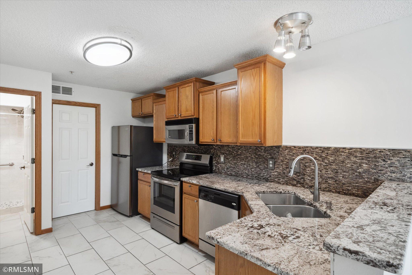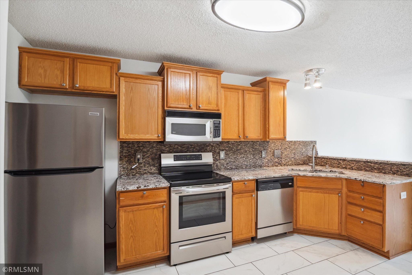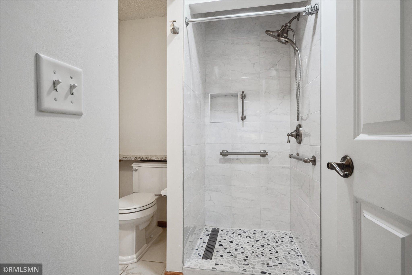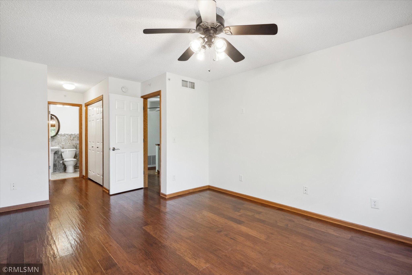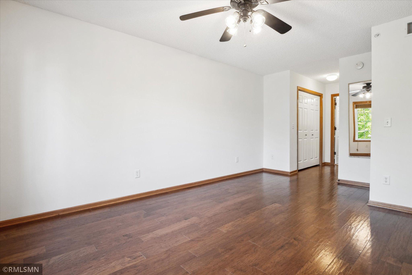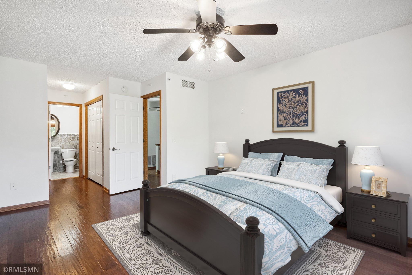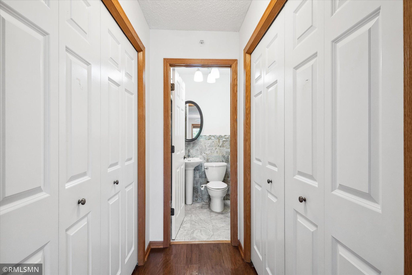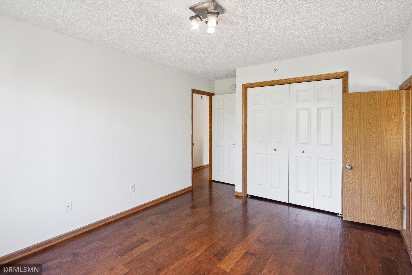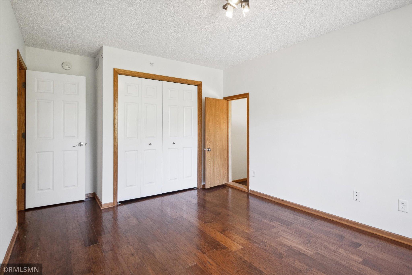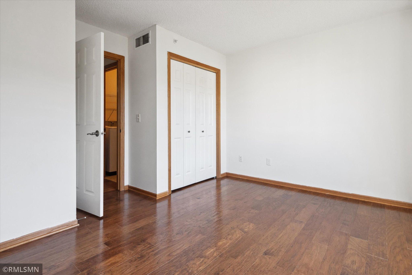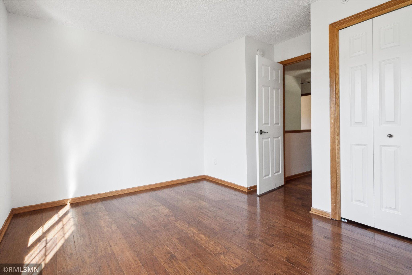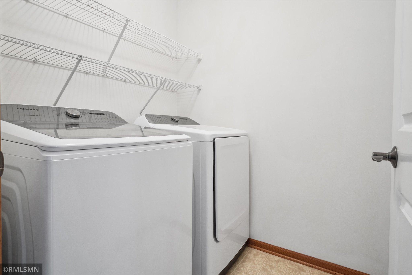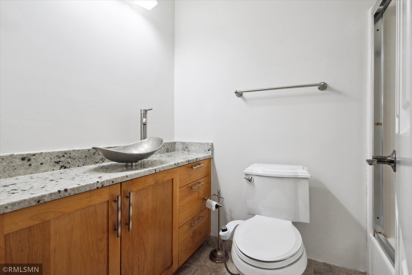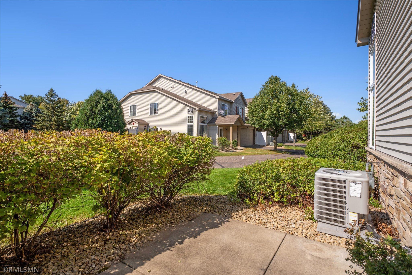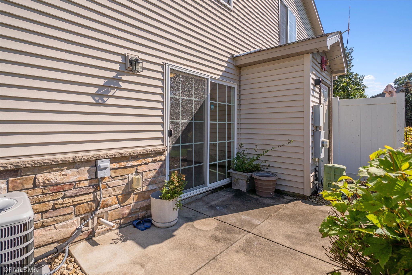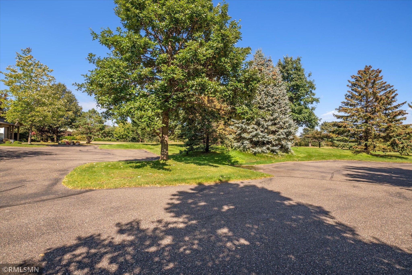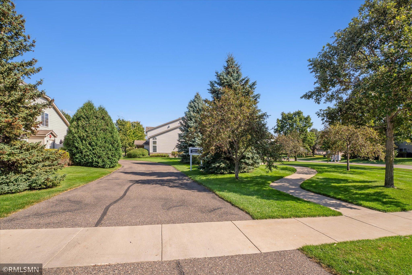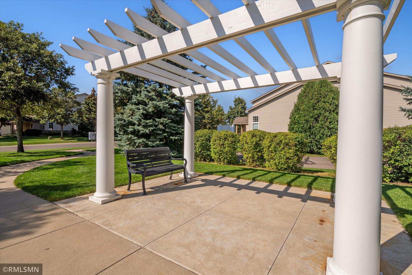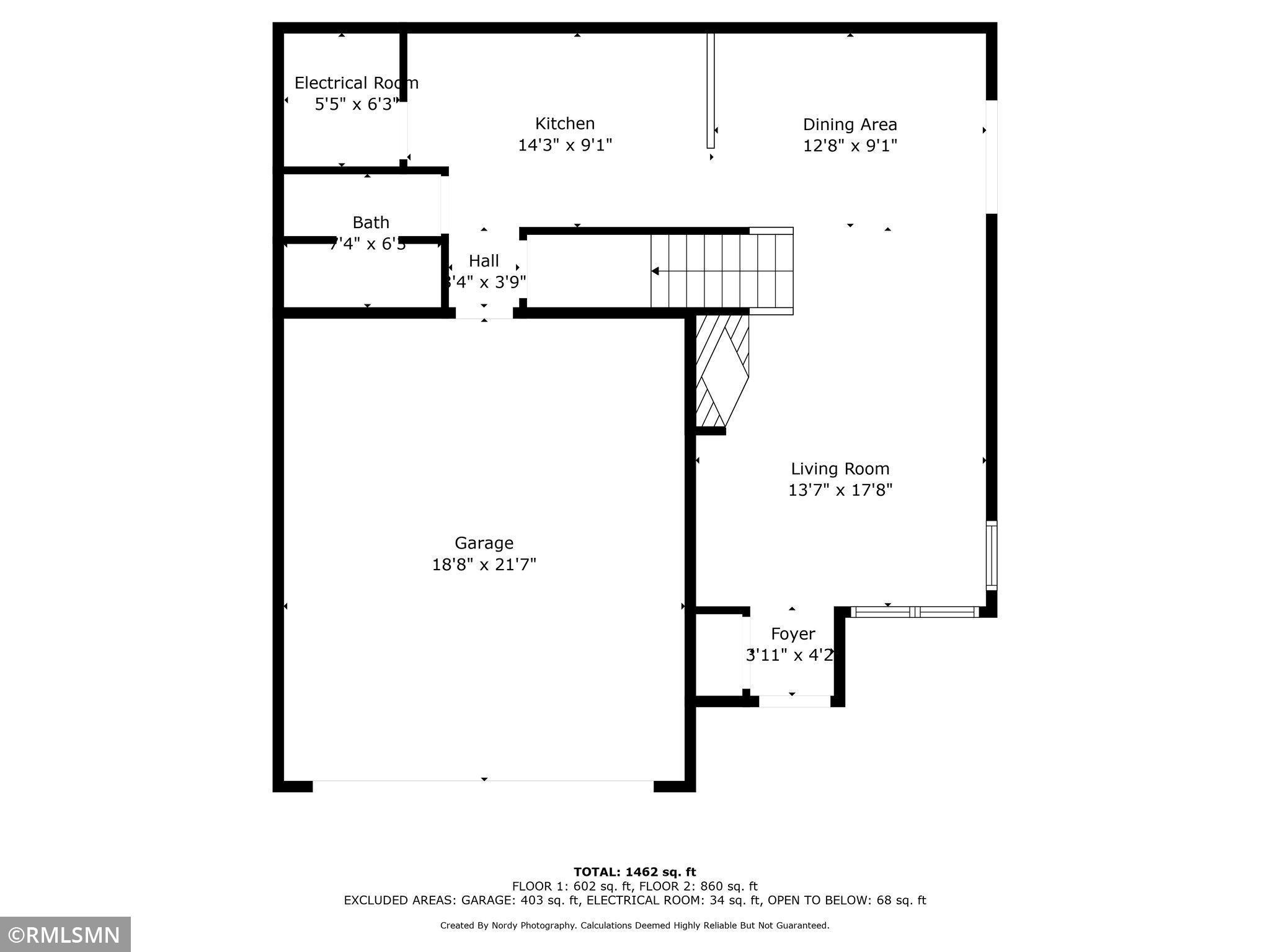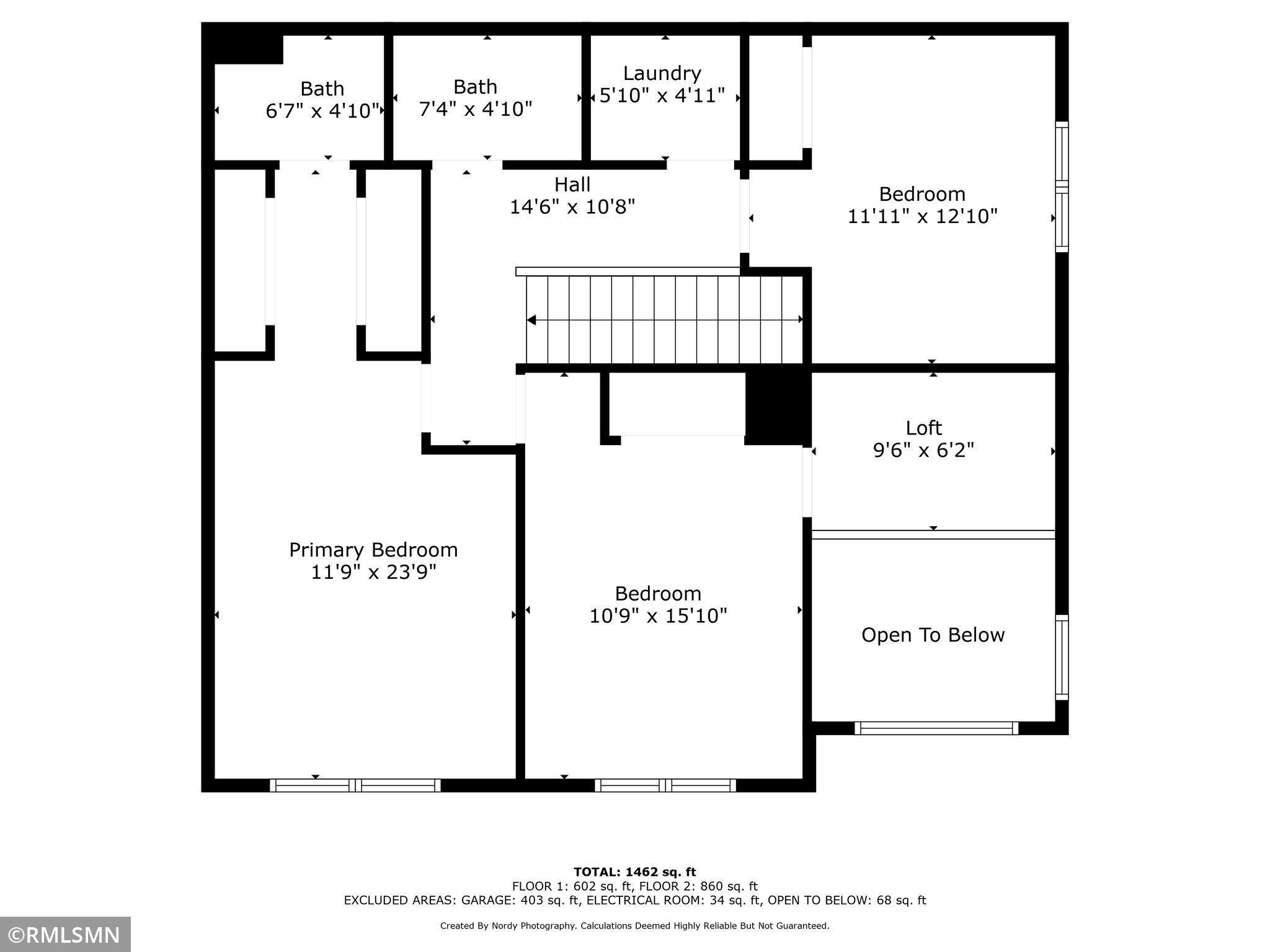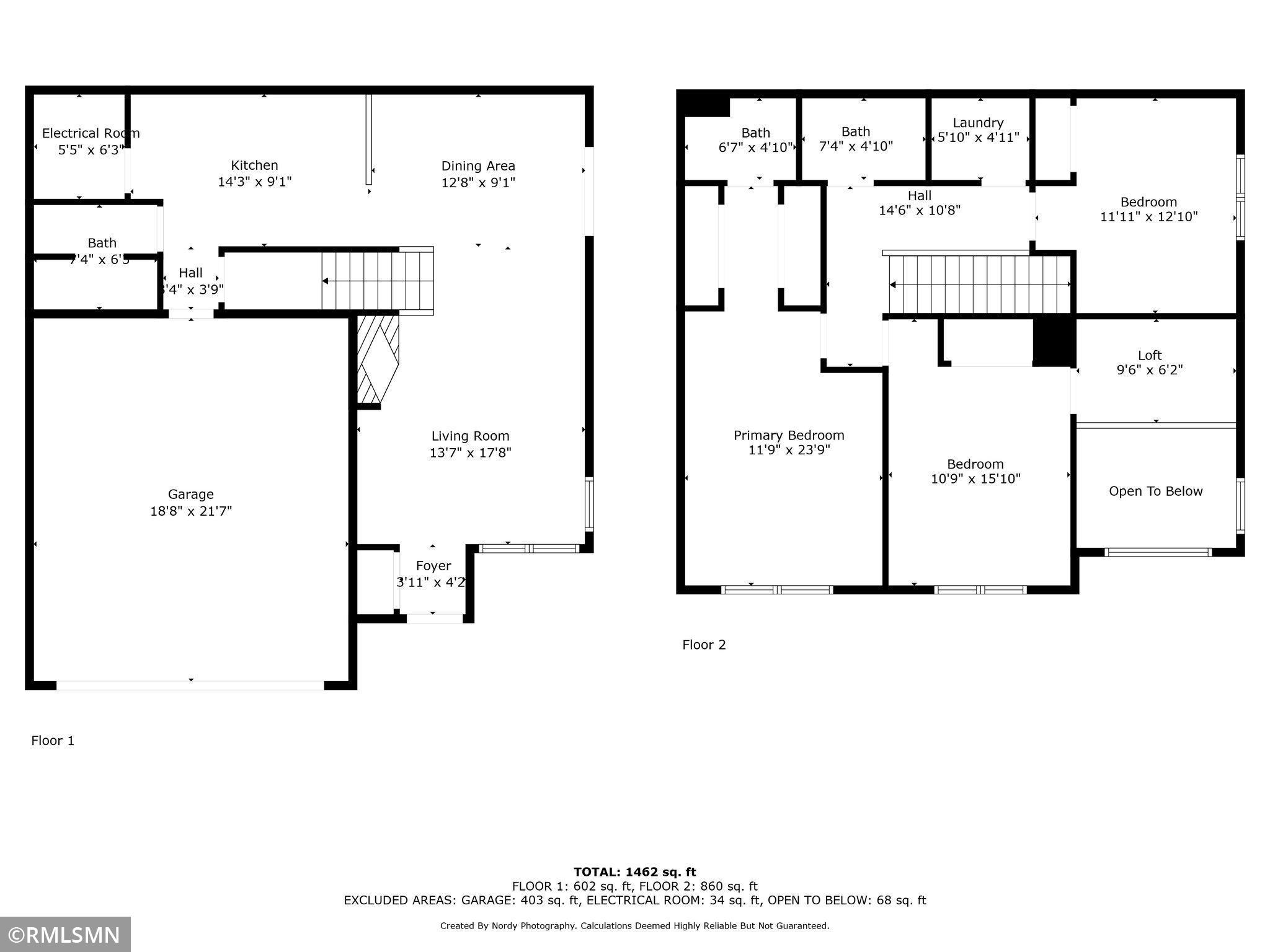13533 PARTRIDGE CIRCLE
13533 Partridge Circle, Andover, 55304, MN
-
Price: $295,000
-
Status type: For Sale
-
City: Andover
-
Neighborhood: Cic 177 Vill & Station
Bedrooms: 3
Property Size :1573
-
Listing Agent: NST18150,NST76186
-
Property type : Townhouse Side x Side
-
Zip code: 55304
-
Street: 13533 Partridge Circle
-
Street: 13533 Partridge Circle
Bathrooms: 3
Year: 2004
Listing Brokerage: Equity Direct Realty
FEATURES
- Range
- Refrigerator
- Dryer
- Microwave
- Dishwasher
- Gas Water Heater
DETAILS
Wonderful end unit townhome in a quiet but yet convenient location. Well cared for longtime owner. Main level open floor plan with large living room and fireplace, Large dining area, SS appliances in kitchen with granite tops and tile backsplash, and tucked away 3/4 bath for your convenience on main floor with nice tiled shower! Upper level has a private owner's suite. Two additional bedrooms with a full bath, and a loft area ideal for a home office. Don't wait, this end unit will not last.
INTERIOR
Bedrooms: 3
Fin ft² / Living Area: 1573 ft²
Below Ground Living: N/A
Bathrooms: 3
Above Ground Living: 1573ft²
-
Basement Details: None,
Appliances Included:
-
- Range
- Refrigerator
- Dryer
- Microwave
- Dishwasher
- Gas Water Heater
EXTERIOR
Air Conditioning: Central Air
Garage Spaces: 2
Construction Materials: N/A
Foundation Size: 840ft²
Unit Amenities:
-
Heating System:
-
- Forced Air
ROOMS
| Main | Size | ft² |
|---|---|---|
| Living Room | 14x17 | 196 ft² |
| Dining Room | 11x11 | 121 ft² |
| Kitchen | 14x9 | 196 ft² |
| Upper | Size | ft² |
|---|---|---|
| Bedroom 1 | 12x23 | 144 ft² |
| Bedroom 2 | 11x15 | 121 ft² |
| Bedroom 3 | 11x12 | 121 ft² |
| Laundry | n/a | 0 ft² |
| Loft | 9x6 | 81 ft² |
LOT
Acres: N/A
Lot Size Dim.: N/A
Longitude: 45.2168
Latitude: -93.3193
Zoning: Residential-Single Family
FINANCIAL & TAXES
Tax year: 2024
Tax annual amount: $2,426
MISCELLANEOUS
Fuel System: N/A
Sewer System: City Sewer/Connected
Water System: City Water/Connected
ADITIONAL INFORMATION
MLS#: NST7650496
Listing Brokerage: Equity Direct Realty

ID: 3420375
Published: September 19, 2024
Last Update: September 19, 2024
Views: 59


