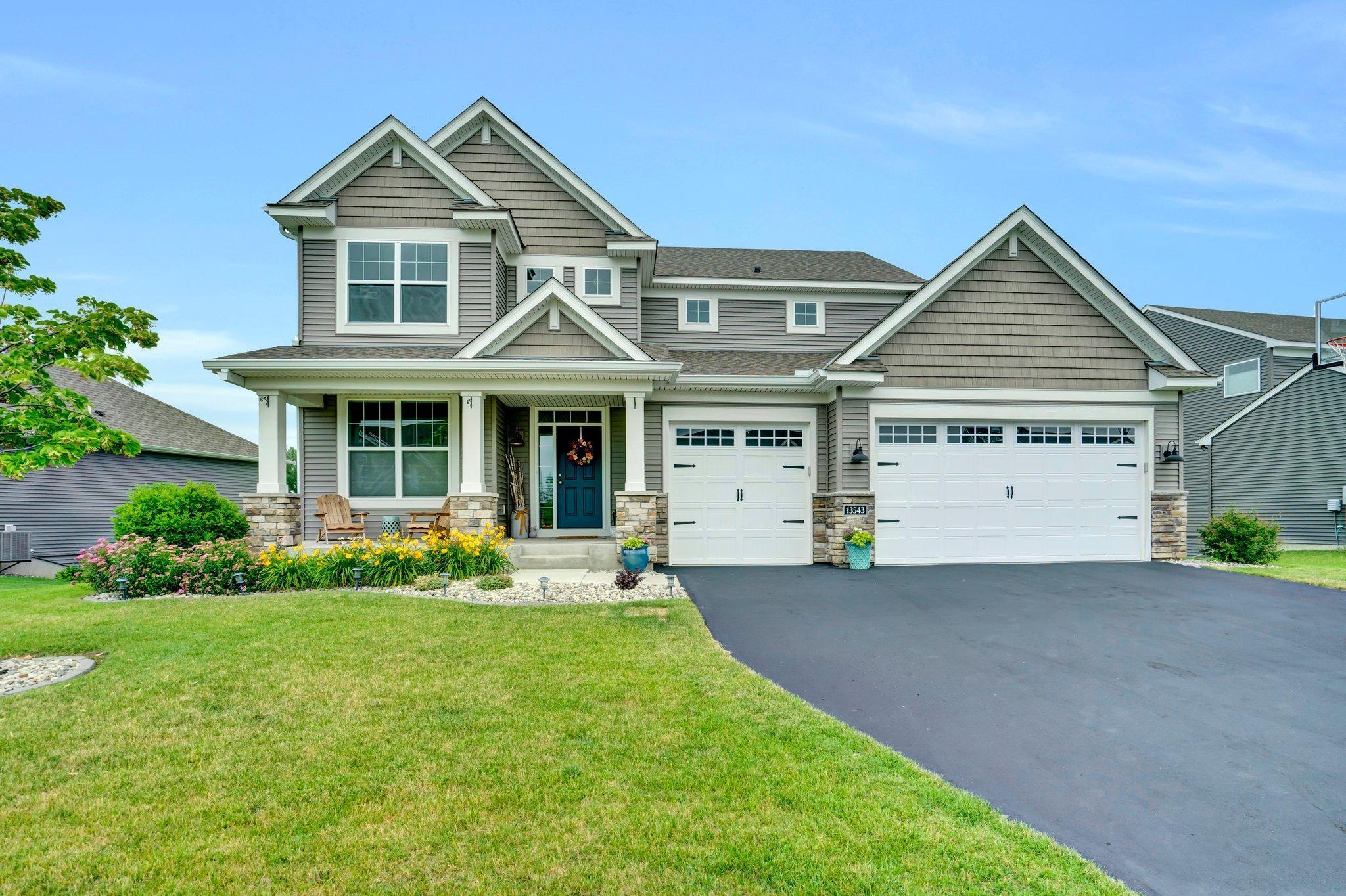13543 KENTUCKY AVENUE
13543 Kentucky Avenue, Savage, 55378, MN
-
Price: $639,000
-
Status type: For Sale
-
City: Savage
-
Neighborhood: Providence 3rd Add
Bedrooms: 4
Property Size :3553
-
Listing Agent: NST14138,NST74917
-
Property type : Single Family Residence
-
Zip code: 55378
-
Street: 13543 Kentucky Avenue
-
Street: 13543 Kentucky Avenue
Bathrooms: 4
Year: 2017
Listing Brokerage: Keller Williams Preferred Rlty
FEATURES
- Refrigerator
- Washer
- Dryer
- Microwave
- Exhaust Fan
- Dishwasher
- Water Softener Owned
- Disposal
- Cooktop
- Wall Oven
- Air-To-Air Exchanger
DETAILS
This beautiful home is situated on a great lot with a lovely pond view. The floor plan offers an open main level with an enclosed office. There is a large mudroom with built-ins and a large closet. The upper level features 4 bedrooms, laundry room, and loft. The master bath features a double vanity, soaking tub, and large shower. The 2nd upper level bath also has a double vanity. Upgrades at time of construction included upgraded flooring, fireplace, gourmet kitchen with upgraded cabinets and countertops, and extra windows. The 16x14 deck is maintenance-free. The basement is finished with a family room and recreation room. The garage features new insulated 8 ft garage doors and a 5000 BTU heater. Beautiful perennial landscaping surrounds the home.
INTERIOR
Bedrooms: 4
Fin ft² / Living Area: 3553 ft²
Below Ground Living: 1011ft²
Bathrooms: 4
Above Ground Living: 2542ft²
-
Basement Details: Full, Finished, Drain Tiled, Sump Pump, Daylight/Lookout Windows, Concrete,
Appliances Included:
-
- Refrigerator
- Washer
- Dryer
- Microwave
- Exhaust Fan
- Dishwasher
- Water Softener Owned
- Disposal
- Cooktop
- Wall Oven
- Air-To-Air Exchanger
EXTERIOR
Air Conditioning: Central Air
Garage Spaces: 3
Construction Materials: N/A
Foundation Size: 1271ft²
Unit Amenities:
-
- Deck
- Ceiling Fan(s)
- Washer/Dryer Hookup
- In-Ground Sprinkler
- Kitchen Center Island
- Master Bedroom Walk-In Closet
Heating System:
-
- Forced Air
ROOMS
| Main | Size | ft² |
|---|---|---|
| Living Room | 17x15 | 289 ft² |
| Kitchen | 22x12 | 484 ft² |
| Office | 10x10 | 100 ft² |
| Informal Dining Room | 22x12 | 484 ft² |
| Deck | 16x14 | 256 ft² |
| Lower | Size | ft² |
|---|---|---|
| Family Room | 17.6x20 | 308 ft² |
| Billiard | 17.6x14.6 | 253.75 ft² |
| Upper | Size | ft² |
|---|---|---|
| Bedroom 1 | 15x15 | 225 ft² |
| Bedroom 2 | 12x11 | 144 ft² |
| Bedroom 3 | 13x11 | 169 ft² |
| Bedroom 4 | 11x10 | 121 ft² |
| Loft | 9x8 | 81 ft² |
| Laundry | 8x6 | 64 ft² |
LOT
Acres: N/A
Lot Size Dim.: 96x130x64x130
Longitude: 44.7598
Latitude: -93.3649
Zoning: Residential-Single Family
FINANCIAL & TAXES
Tax year: 2021
Tax annual amount: $5,754
MISCELLANEOUS
Fuel System: N/A
Sewer System: City Sewer/Connected
Water System: City Water/Connected
ADITIONAL INFORMATION
MLS#: NST6228042
Listing Brokerage: Keller Williams Preferred Rlty

ID: 951869
Published: July 07, 2022
Last Update: July 07, 2022
Views: 94











































