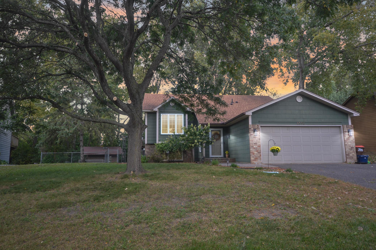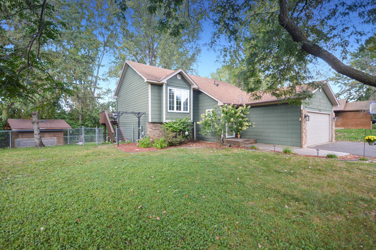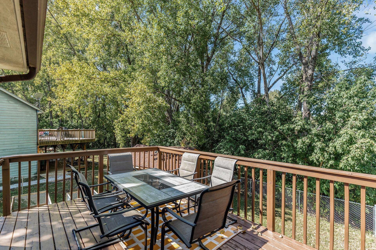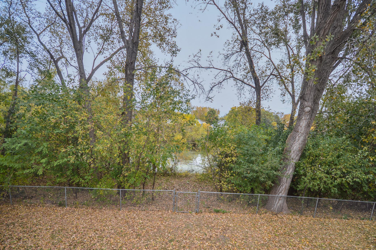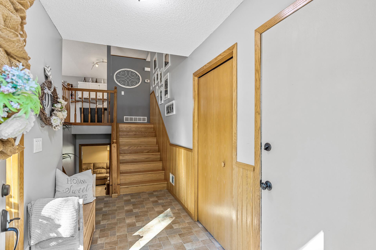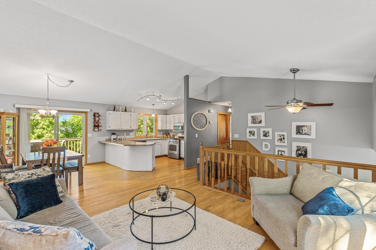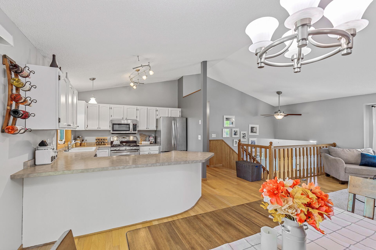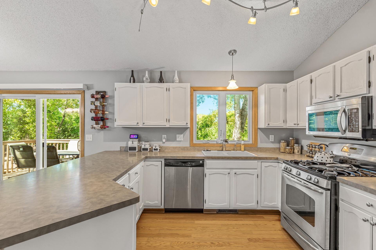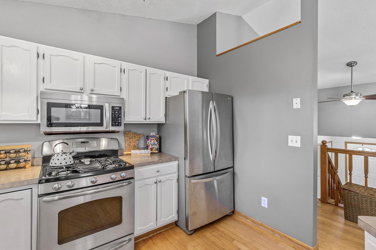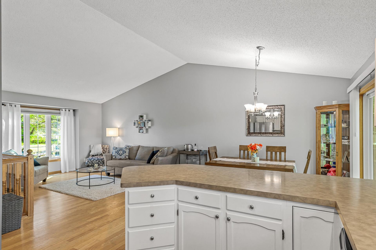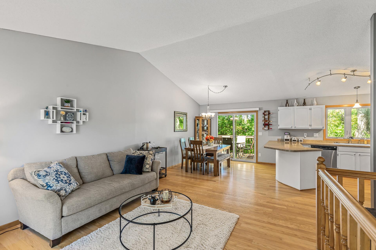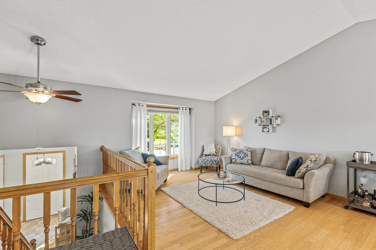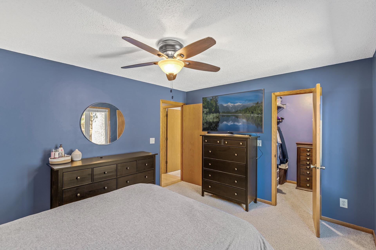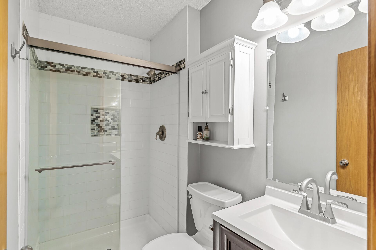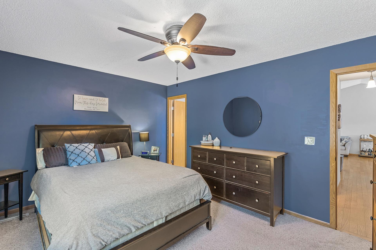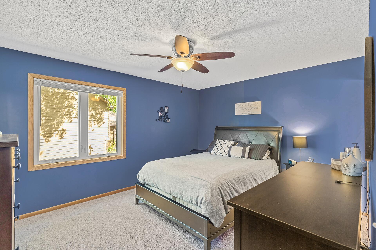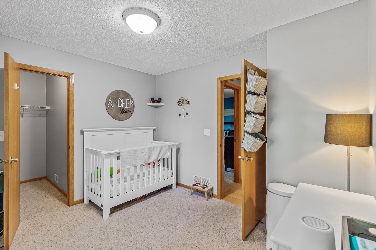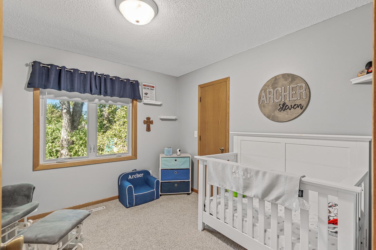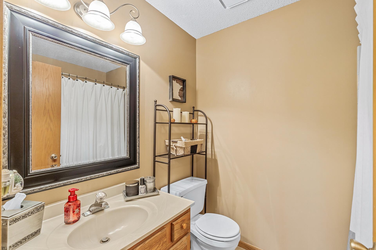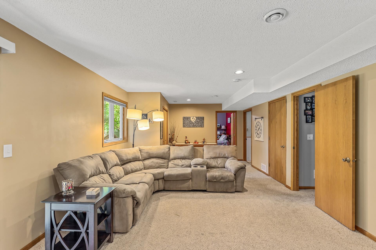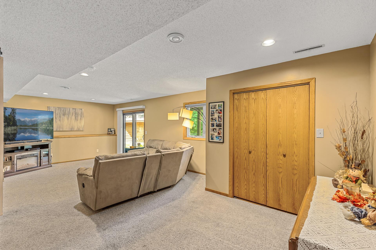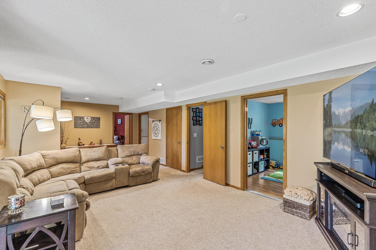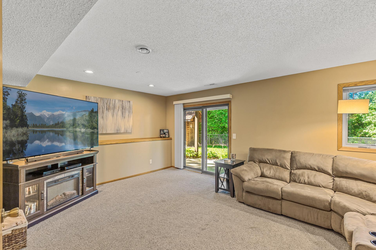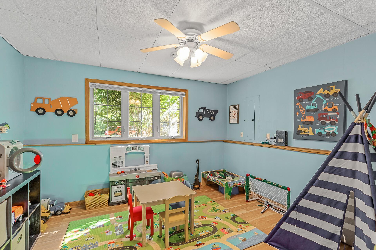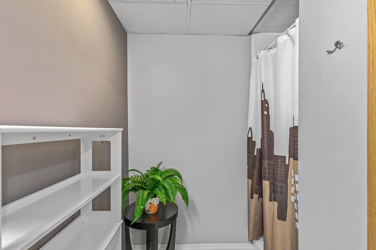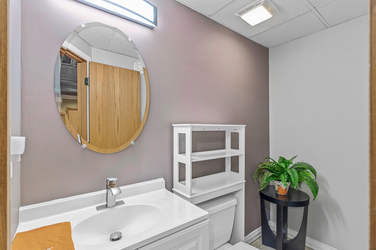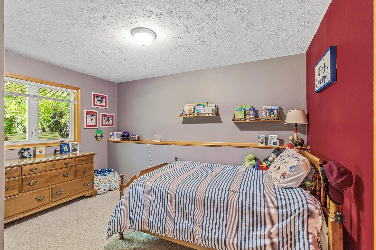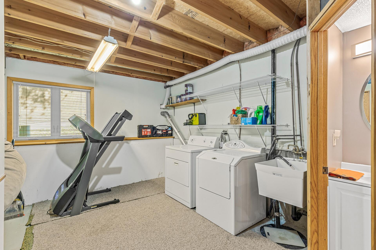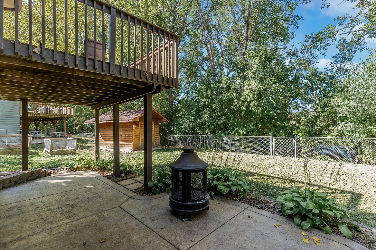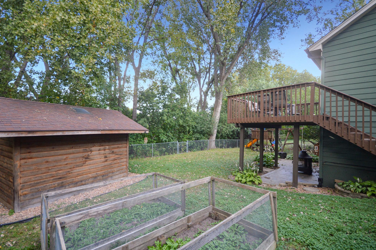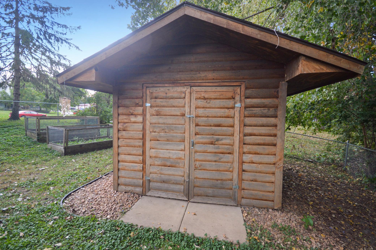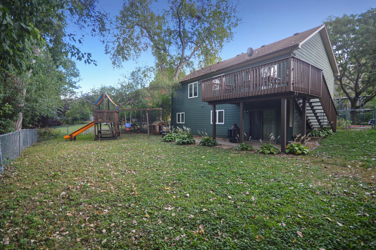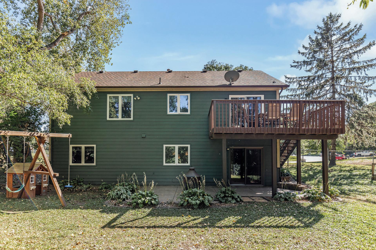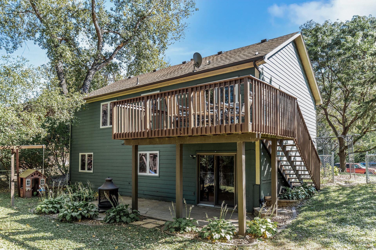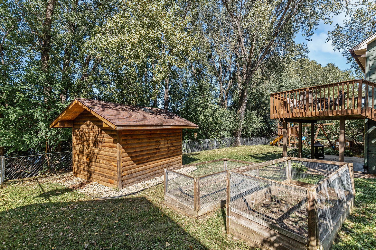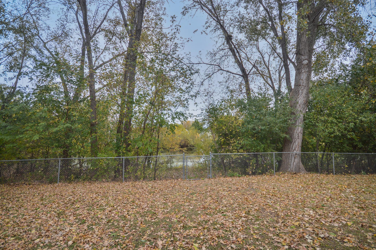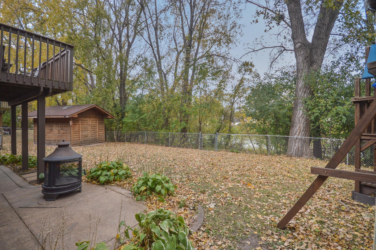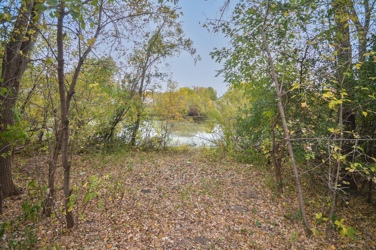1356 GRANITE LANE
1356 Granite Lane, Saint Paul (Oakdale), 55128, MN
-
Price: $414,900
-
Status type: For Sale
-
City: Saint Paul (Oakdale)
-
Neighborhood: Oakpond Terrace
Bedrooms: 4
Property Size :1956
-
Listing Agent: NST16762,NST47363
-
Property type : Single Family Residence
-
Zip code: 55128
-
Street: 1356 Granite Lane
-
Street: 1356 Granite Lane
Bathrooms: 3
Year: 1990
Listing Brokerage: Keller Williams Premier Realty
FEATURES
- Range
- Refrigerator
- Washer
- Dryer
- Microwave
- Exhaust Fan
- Dishwasher
- Disposal
DETAILS
Stunning home with a picturesque pond view! This property features a spacious and open kitchen with a breakfast bar, newer stainless steel appliances, and vaulted ceilings. Just off the kitchen is a sliding door opening to a large deck perfect for outdoor enjoyment. Hardwood floors flow throughout the kitchen, living room, and hallway, creating an elegant touch. The primary suite offers an updated and private 3/4 bath and a walk-in closet. The walkout lower level boasts a bright family room with access to a stamped concrete patio, plus an office or non-conforming bedroom, a 3/4 bath, and a clean, sun-filled laundry room. Don't miss the new double pane windows and sliding doors. Check out the large storage shed that could be converted into a playhouse. The fenced-in yard adds privacy to this ready-to-move-in gem. A must-see!
INTERIOR
Bedrooms: 4
Fin ft² / Living Area: 1956 ft²
Below Ground Living: 868ft²
Bathrooms: 3
Above Ground Living: 1088ft²
-
Basement Details: Daylight/Lookout Windows, Finished, Full, Walkout,
Appliances Included:
-
- Range
- Refrigerator
- Washer
- Dryer
- Microwave
- Exhaust Fan
- Dishwasher
- Disposal
EXTERIOR
Air Conditioning: Central Air
Garage Spaces: 2
Construction Materials: N/A
Foundation Size: 1088ft²
Unit Amenities:
-
- Patio
- Kitchen Window
- Deck
- Natural Woodwork
- Hardwood Floors
- Ceiling Fan(s)
- Walk-In Closet
- Vaulted Ceiling(s)
- Washer/Dryer Hookup
- Tile Floors
Heating System:
-
- Forced Air
ROOMS
| Main | Size | ft² |
|---|---|---|
| Living Room | 15x12 | 225 ft² |
| Dining Room | 11x11 | 121 ft² |
| Kitchen | 12x11 | 144 ft² |
| Bedroom 1 | 14x12 | 196 ft² |
| Bedroom 2 | 11x10 | 121 ft² |
| Deck | 15x11 | 225 ft² |
| Garage | 22x20 | 484 ft² |
| Lower | Size | ft² |
|---|---|---|
| Family Room | 27x13.5 | 362.25 ft² |
| Bedroom 3 | 12x11 | 144 ft² |
| Office | 12x10 | 144 ft² |
| Laundry | 15x11 | 225 ft² |
| Patio | 20x12 | 400 ft² |
LOT
Acres: N/A
Lot Size Dim.: 115x95x75x120
Longitude: 44.9682
Latitude: -92.974
Zoning: Residential-Single Family
FINANCIAL & TAXES
Tax year: 2024
Tax annual amount: $4,149
MISCELLANEOUS
Fuel System: N/A
Sewer System: City Sewer/Connected
Water System: City Water/Connected
ADITIONAL INFORMATION
MLS#: NST7644742
Listing Brokerage: Keller Williams Premier Realty

ID: 3447343
Published: September 27, 2024
Last Update: September 27, 2024
Views: 36


