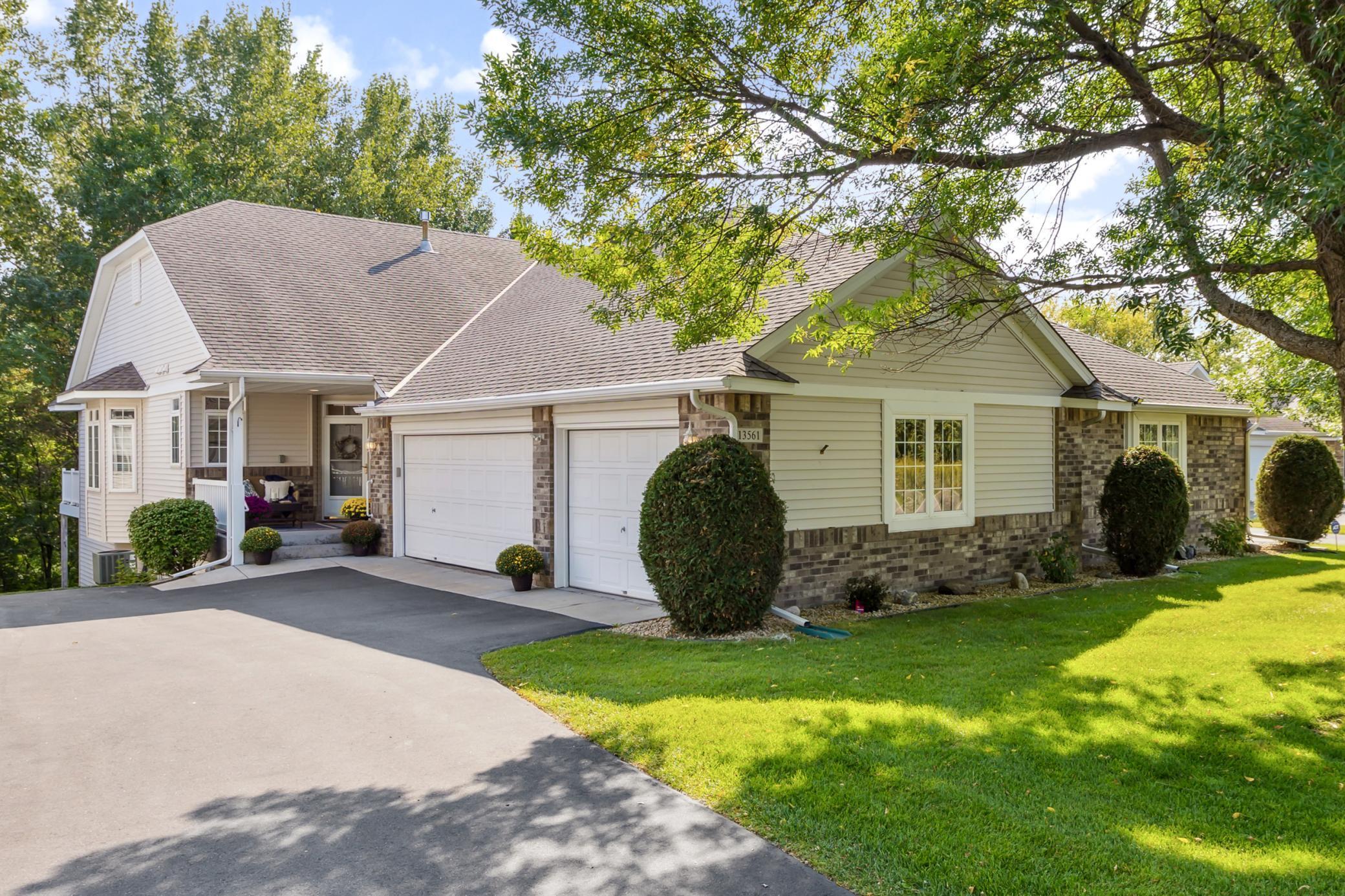13561 96TH PLACE
13561 96th Place, Maple Grove, 55369, MN
-
Price: $425,000
-
Status type: For Sale
-
City: Maple Grove
-
Neighborhood: The Shores Of Elm Creek 6th Add
Bedrooms: 3
Property Size :2006
-
Listing Agent: NST16633,NST101634
-
Property type : Townhouse Side x Side
-
Zip code: 55369
-
Street: 13561 96th Place
-
Street: 13561 96th Place
Bathrooms: 3
Year: 2001
Listing Brokerage: Coldwell Banker Burnet
FEATURES
- Range
- Refrigerator
- Washer
- Dryer
- Exhaust Fan
- Dishwasher
- Water Softener Owned
- Disposal
- Stainless Steel Appliances
DETAILS
Discover this delightful townhome nestled in a serene, tucked-away association in Maple Grove, yet close to every amenity imaginable. This spacious residence offers main level living with three bedrooms and three bathrooms, perfect for comfortable living. Step inside to find freshly painted interiors, newer light fixtures, and brand-new carpet in the office and sunroom. Enjoy the convenience of a new washer and dryer and the added space of a generous three-car garage. The sunroom provides a peaceful retreat, where you can enjoy quiet mornings and unwind in complete tranquility. Lovingly maintained by a single owner, this home has never been on the market before – truly a rare gem waiting for its new chapter. Don’t miss your chance to make this home yours; opportunities like this don’t come often, and this one won't disappoint! Your dream home awaits in Maple Grove!
INTERIOR
Bedrooms: 3
Fin ft² / Living Area: 2006 ft²
Below Ground Living: 770ft²
Bathrooms: 3
Above Ground Living: 1236ft²
-
Basement Details: Sump Pump, Walkout,
Appliances Included:
-
- Range
- Refrigerator
- Washer
- Dryer
- Exhaust Fan
- Dishwasher
- Water Softener Owned
- Disposal
- Stainless Steel Appliances
EXTERIOR
Air Conditioning: Central Air
Garage Spaces: 3
Construction Materials: N/A
Foundation Size: 1118ft²
Unit Amenities:
-
- Kitchen Window
- Deck
- Porch
- Natural Woodwork
- Hardwood Floors
- Sun Room
- Ceiling Fan(s)
- Walk-In Closet
- Vaulted Ceiling(s)
- Local Area Network
- Washer/Dryer Hookup
- Walk-Up Attic
- Main Floor Primary Bedroom
- Primary Bedroom Walk-In Closet
Heating System:
-
- Forced Air
- Fireplace(s)
ROOMS
| Main | Size | ft² |
|---|---|---|
| Living Room | 17 x 17 | 289 ft² |
| Dining Room | 8 x 13 | 64 ft² |
| Kitchen | 13 x 11 | 169 ft² |
| Bedroom 1 | 14 x 14 | 196 ft² |
| Bedroom 2 | 11 x 14 | 121 ft² |
| Sun Room | 10 x 10 | 100 ft² |
| Foyer | 5 x 7 | 25 ft² |
| Lower | Size | ft² |
|---|---|---|
| Family Room | 19 x 34 | 361 ft² |
| Bedroom 3 | 11 x 14 | 121 ft² |
LOT
Acres: N/A
Lot Size Dim.: 44X145X37X140
Longitude: 45.13
Latitude: -93.4531
Zoning: Residential-Single Family
FINANCIAL & TAXES
Tax year: 2023
Tax annual amount: $4,164
MISCELLANEOUS
Fuel System: N/A
Sewer System: City Sewer/Connected
Water System: City Water/Connected
ADITIONAL INFORMATION
MLS#: NST7633084
Listing Brokerage: Coldwell Banker Burnet

ID: 3373688
Published: December 31, 1969
Last Update: September 13, 2024
Views: 24






