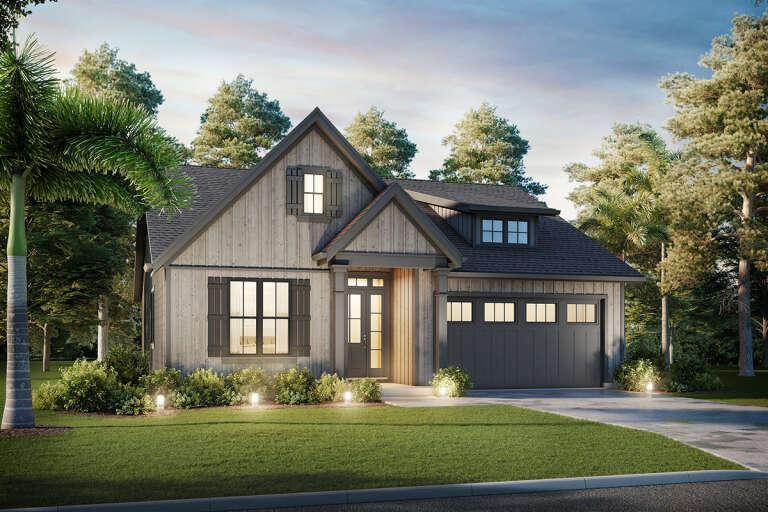13566 BLACKBIRD WAY
13566 Blackbird Way, Rosemount, 55068, MN
-
Property type : Single Family Residence
-
Zip code: 55068
-
Street: 13566 Blackbird Way
-
Street: 13566 Blackbird Way
Bathrooms: 2
Year: 2022
Listing Brokerage: Re/Max Advantage Plus
FEATURES
- Range
- Refrigerator
- Washer
- Dryer
- Microwave
- Exhaust Fan
- Dishwasher
- Water Softener Owned
DETAILS
Custom to be built is called the "Tramore" plan. It is a unique Modern Farmhouse main level living 1- story that boasts 3 bedrooms, 2 baths and a 2.5 car garage (multiple options available), open main level, vaulted covered patio and all amenities on main level. There are many lots and floorplans to choose from, modify or draw your own in the new Doolin Heights neighborhood in Rosemount.
INTERIOR
Bedrooms: 3
Fin ft² / Living Area: 1373 ft²
Below Ground Living: N/A
Bathrooms: 2
Above Ground Living: 1373ft²
-
Basement Details: Full,
Appliances Included:
-
- Range
- Refrigerator
- Washer
- Dryer
- Microwave
- Exhaust Fan
- Dishwasher
- Water Softener Owned
EXTERIOR
Air Conditioning: Central Air
Garage Spaces: 2
Construction Materials: N/A
Foundation Size: 1373ft²
Unit Amenities:
-
- Patio
- Porch
- Natural Woodwork
- Hardwood Floors
- Ceiling Fan(s)
- Vaulted Ceiling(s)
- Washer/Dryer Hookup
- In-Ground Sprinkler
- Paneled Doors
- Kitchen Center Island
- Master Bedroom Walk-In Closet
- Tile Floors
Heating System:
-
- Forced Air
ROOMS
| Main | Size | ft² |
|---|---|---|
| Living Room | 15x21 | 225 ft² |
| Dining Room | 9x10 | 81 ft² |
| Kitchen | 10x12 | 100 ft² |
| Bedroom 1 | 12x14 | 144 ft² |
| Bedroom 2 | 10x11 | 100 ft² |
| Bedroom 3 | 10x11 | 100 ft² |
| Patio | 10x16 | 100 ft² |
| n/a | Size | ft² |
|---|---|---|
| n/a | 0 ft² |
LOT
Acres: N/A
Lot Size Dim.: tbd
Longitude: 44.7516
Latitude: -93.1089
Zoning: Residential-Single Family
FINANCIAL & TAXES
Tax year: 2022
Tax annual amount: $148
MISCELLANEOUS
Fuel System: N/A
Sewer System: City Sewer/Connected
Water System: City Water/Connected
ADITIONAL INFORMATION
MLS#: NST6154118
Listing Brokerage: Re/Max Advantage Plus

ID: 431931
Published: February 17, 2022
Last Update: February 17, 2022
Views: 91












