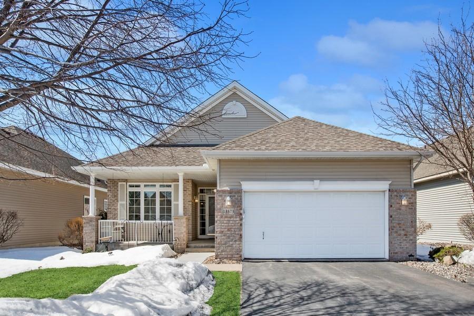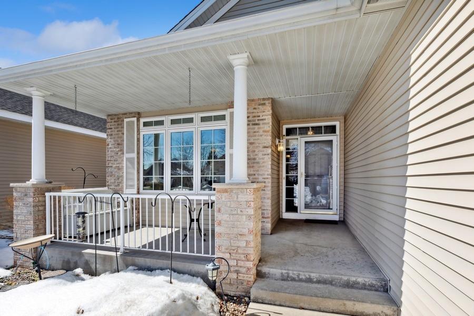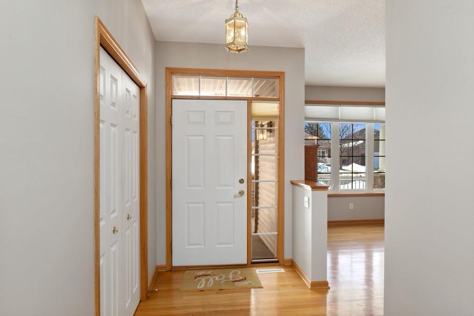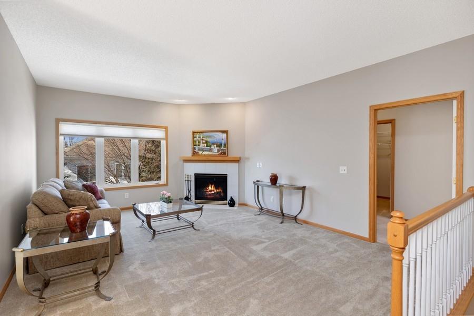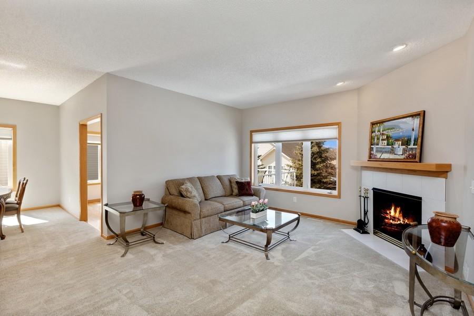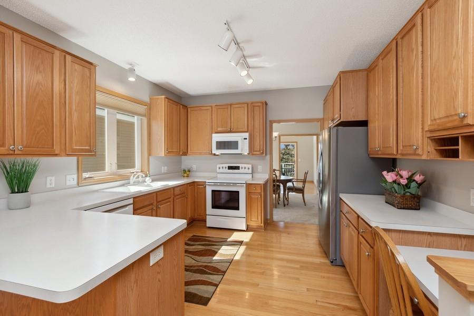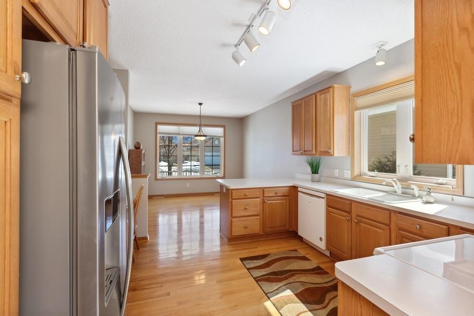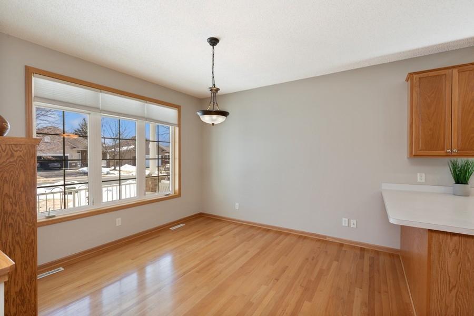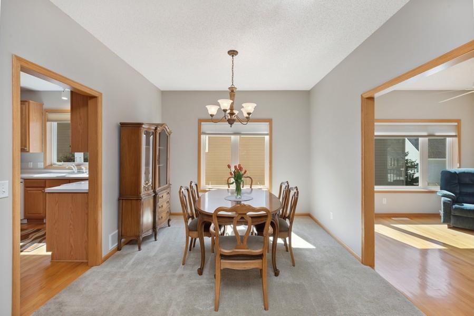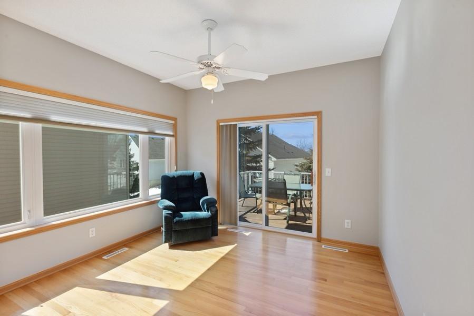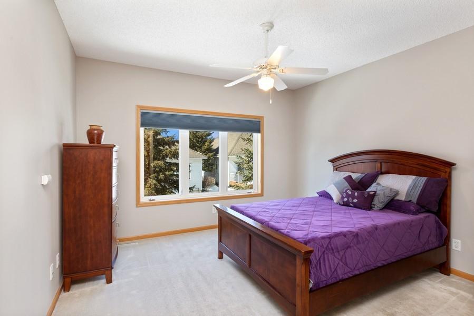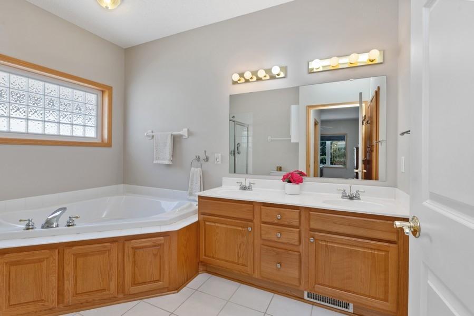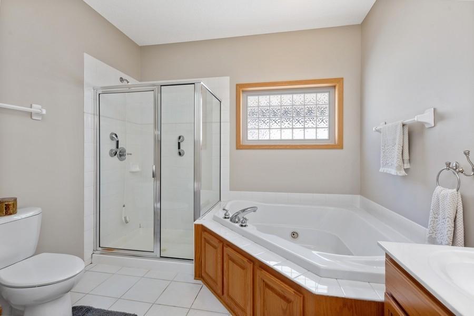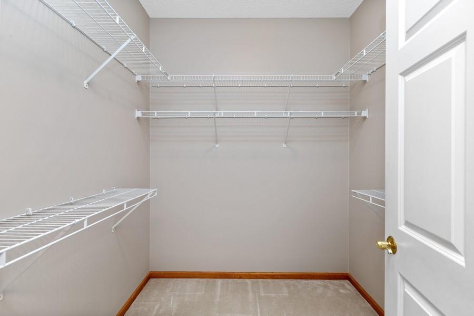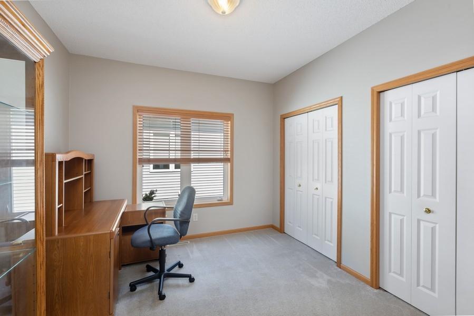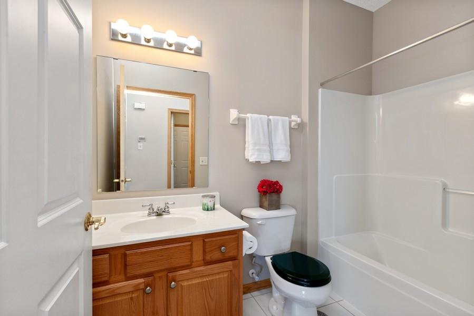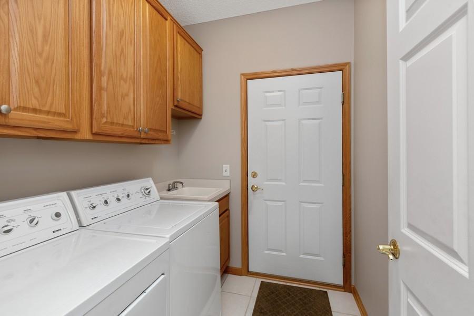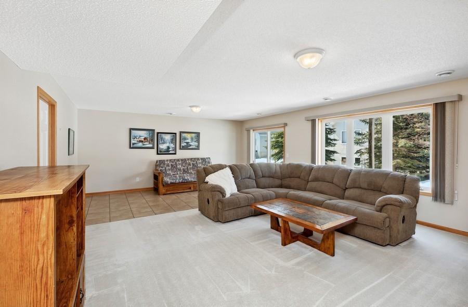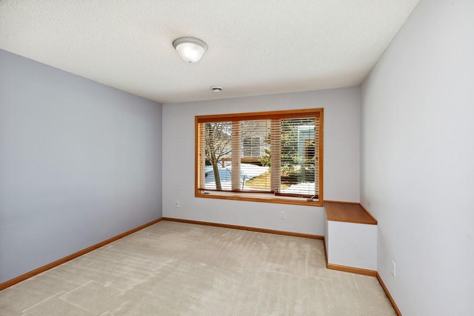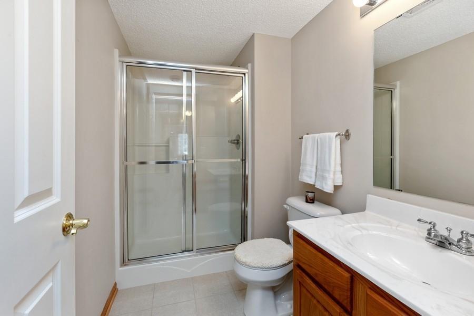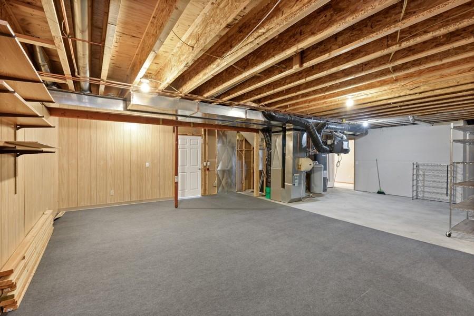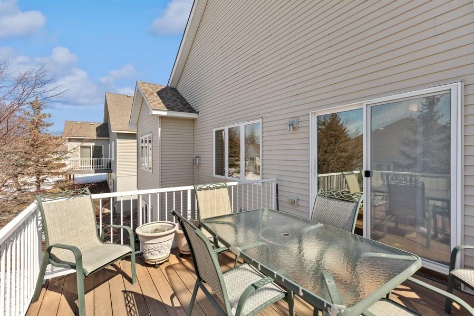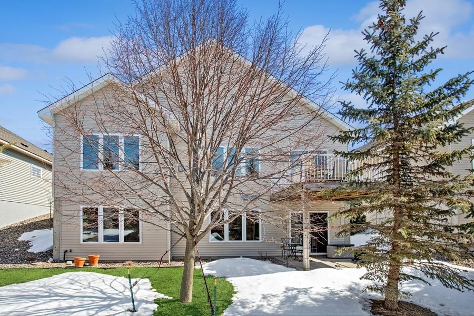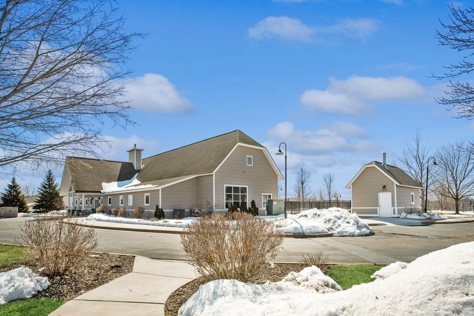13573 CROSSGLENN PATH
13573 Crossglenn Path, Rosemount, 55068, MN
-
Price: $450,000
-
Status type: For Sale
-
City: Rosemount
-
Neighborhood: Evermoor Cross Croft
Bedrooms: 3
Property Size :2620
-
Listing Agent: NST16633,NST45462
-
Property type : Townhouse Detached
-
Zip code: 55068
-
Street: 13573 Crossglenn Path
-
Street: 13573 Crossglenn Path
Bathrooms: 3
Year: 2004
Listing Brokerage: Coldwell Banker Burnet
FEATURES
- Refrigerator
- Washer
- Dryer
- Microwave
- Dishwasher
- Water Softener Owned
- Disposal
- Cooktop
- Humidifier
- Air-To-Air Exchanger
- Gas Water Heater
DETAILS
This beautiful detached functional townhome is located The Evermoor Cross Croft 55+ year old community. Freshly painted entire main floor, has high ceilings, lots of windows to enjoy light. Everything you need is on the main floor which features a eat-in kitchen, formal dining, living room, primary suite with private bath. Another bedroom could be an office/den, convenient main floor laundry, full bath & a sunny 4 season porch which opens to a deck. The lower level has a large family room for entertainment space, a 3rd bedroom, 3/4 bath, plus loads of storage space. The HOA includes use of a club house, heated outdoor swimming pool, tennis/pickle court, bocce ball court. This home is ready to move into.
INTERIOR
Bedrooms: 3
Fin ft² / Living Area: 2620 ft²
Below Ground Living: 850ft²
Bathrooms: 3
Above Ground Living: 1770ft²
-
Basement Details: Drain Tiled, Finished, Full, Storage Space, Sump Pump, Walkout,
Appliances Included:
-
- Refrigerator
- Washer
- Dryer
- Microwave
- Dishwasher
- Water Softener Owned
- Disposal
- Cooktop
- Humidifier
- Air-To-Air Exchanger
- Gas Water Heater
EXTERIOR
Air Conditioning: Central Air
Garage Spaces: 2
Construction Materials: N/A
Foundation Size: 1770ft²
Unit Amenities:
-
- Patio
- Kitchen Window
- Deck
- Porch
- Hardwood Floors
- Ceiling Fan(s)
- Walk-In Closet
- Washer/Dryer Hookup
- Tile Floors
- Main Floor Primary Bedroom
- Primary Bedroom Walk-In Closet
Heating System:
-
- Forced Air
- Fireplace(s)
ROOMS
| Main | Size | ft² |
|---|---|---|
| Living Room | 14x18 | 196 ft² |
| Dining Room | 11x12 | 121 ft² |
| Kitchen | 12x13 | 144 ft² |
| Bedroom 1 | 14x13 | 196 ft² |
| Bedroom 2 | 12x12 | 144 ft² |
| Four Season Porch | 12x12 | 144 ft² |
| Informal Dining Room | 13x12 | 169 ft² |
| Lower | Size | ft² |
|---|---|---|
| Family Room | 26x18 | 676 ft² |
| Bedroom 3 | 14x13 | 196 ft² |
| Unfinished | n/a | 0 ft² |
LOT
Acres: N/A
Lot Size Dim.: irregular
Longitude: 44.7524
Latitude: -93.1421
Zoning: Residential-Single Family
FINANCIAL & TAXES
Tax year: 2023
Tax annual amount: $4,300
MISCELLANEOUS
Fuel System: N/A
Sewer System: City Sewer/Connected
Water System: City Water/Connected
ADITIONAL INFORMATION
MLS#: NST7208518
Listing Brokerage: Coldwell Banker Burnet

ID: 1809316
Published: December 31, 1969
Last Update: March 31, 2023
Views: 71


