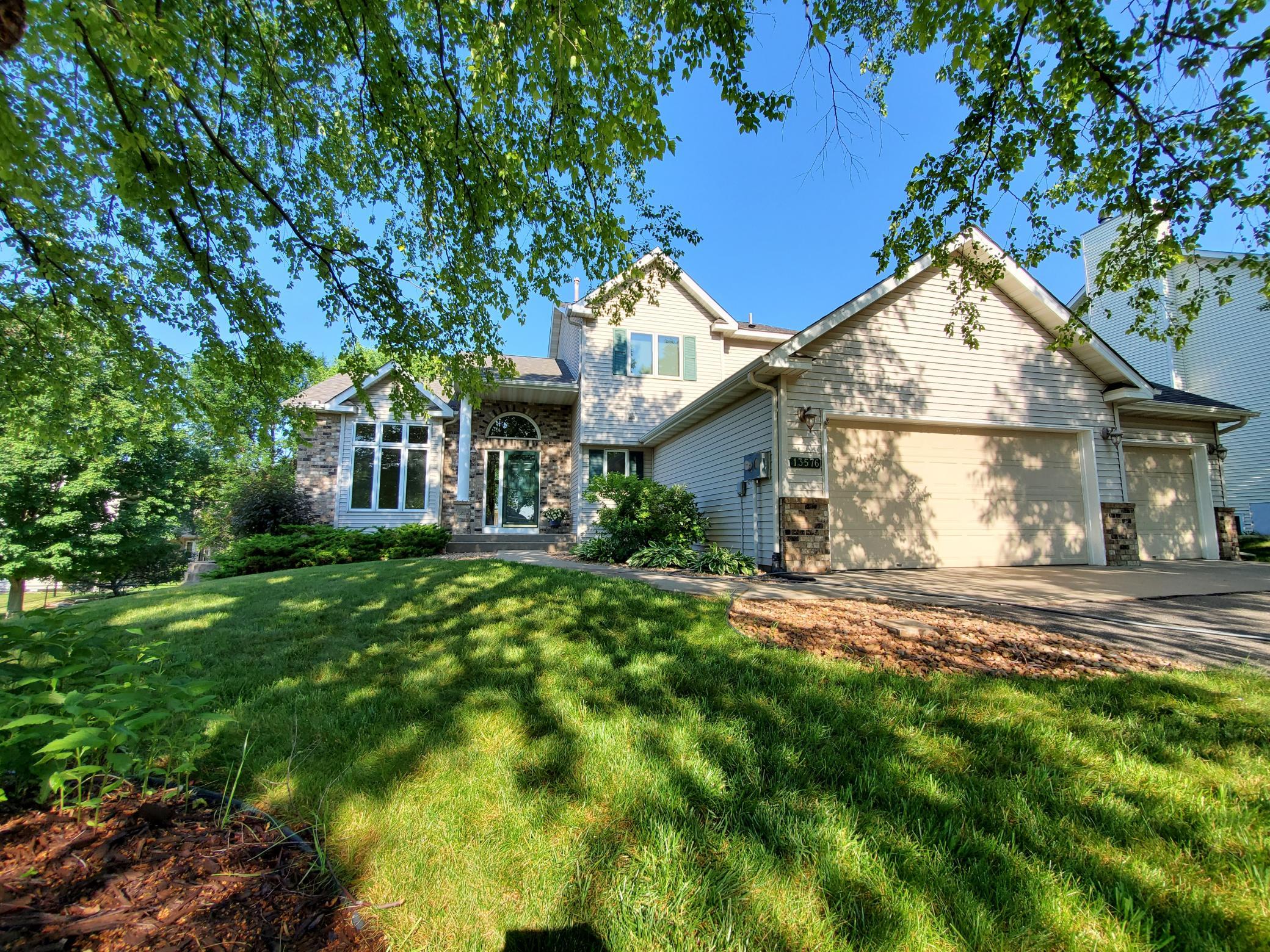13576 LOUISIANA AVENUE
13576 Louisiana Avenue, Savage, 55378, MN
-
Price: $589,000
-
Status type: For Sale
-
City: Savage
-
Neighborhood: Mccoll Pond
Bedrooms: 5
Property Size :3274
-
Listing Agent: NST13711,NST51198
-
Property type : Single Family Residence
-
Zip code: 55378
-
Street: 13576 Louisiana Avenue
-
Street: 13576 Louisiana Avenue
Bathrooms: 4
Year: 1997
Listing Brokerage: Edina Realty, Inc.
FEATURES
- Range
- Refrigerator
- Washer
- Dryer
- Microwave
- Dishwasher
- Water Softener Owned
- Humidifier
- Central Vacuum
- Gas Water Heater
DETAILS
This beautiful and carefully maintained, modified 2-story home features open-concept main floor living, two fireplaces, a large owners suite with a walk-in closet, and a finished basement with a full kitchen that could make for great in-law quarters, or guest space. In addition, the home offers many great upgrades including a freshly painted interior, granite countertops, hardwood floors, and a newer washer and dryer. You’ll find the desirable Prior Lake-Savage area schools, shopping, and fitness centers nearby. A few steps away is the 53-Acre Savage Community Park which has a sports complex, the Environmental Learning Center, paved trails, fishing pier, and more.
INTERIOR
Bedrooms: 5
Fin ft² / Living Area: 3274 ft²
Below Ground Living: 1176ft²
Bathrooms: 4
Above Ground Living: 2098ft²
-
Basement Details: Walkout, Full, Sump Pump,
Appliances Included:
-
- Range
- Refrigerator
- Washer
- Dryer
- Microwave
- Dishwasher
- Water Softener Owned
- Humidifier
- Central Vacuum
- Gas Water Heater
EXTERIOR
Air Conditioning: Central Air
Garage Spaces: 3
Construction Materials: N/A
Foundation Size: 1296ft²
Unit Amenities:
-
- Patio
- Deck
- Hardwood Floors
- Ceiling Fan(s)
- Walk-In Closet
- Kitchen Center Island
- Master Bedroom Walk-In Closet
- French Doors
- Tile Floors
Heating System:
-
- Forced Air
- Fireplace(s)
ROOMS
| Main | Size | ft² |
|---|---|---|
| Living Room | 13x23 | 169 ft² |
| Dining Room | 11x13 | 121 ft² |
| Kitchen | 12.6x22 | 157.5 ft² |
| Bedroom 3 | 12x11 | 144 ft² |
| Lower | Size | ft² |
|---|---|---|
| Family Room | 13x29.6 | 383.5 ft² |
| Bedroom 4 | 11x11 | 121 ft² |
| Bedroom 5 | 12x10 | 144 ft² |
| Kitchen- 2nd | 11.6x15.6 | 178.25 ft² |
| Upper | Size | ft² |
|---|---|---|
| Bedroom 1 | 12x23 | 144 ft² |
| Bedroom 2 | 11x11 | 121 ft² |
LOT
Acres: N/A
Lot Size Dim.: city lot
Longitude: 44.759
Latitude: -93.3677
Zoning: Residential-Single Family
FINANCIAL & TAXES
Tax year: 2021
Tax annual amount: $4,406
MISCELLANEOUS
Fuel System: N/A
Sewer System: City Sewer/Connected
Water System: City Water/Connected
ADITIONAL INFORMATION
MLS#: NST6179833
Listing Brokerage: Edina Realty, Inc.

ID: 906527
Published: April 28, 2022
Last Update: April 28, 2022
Views: 114






