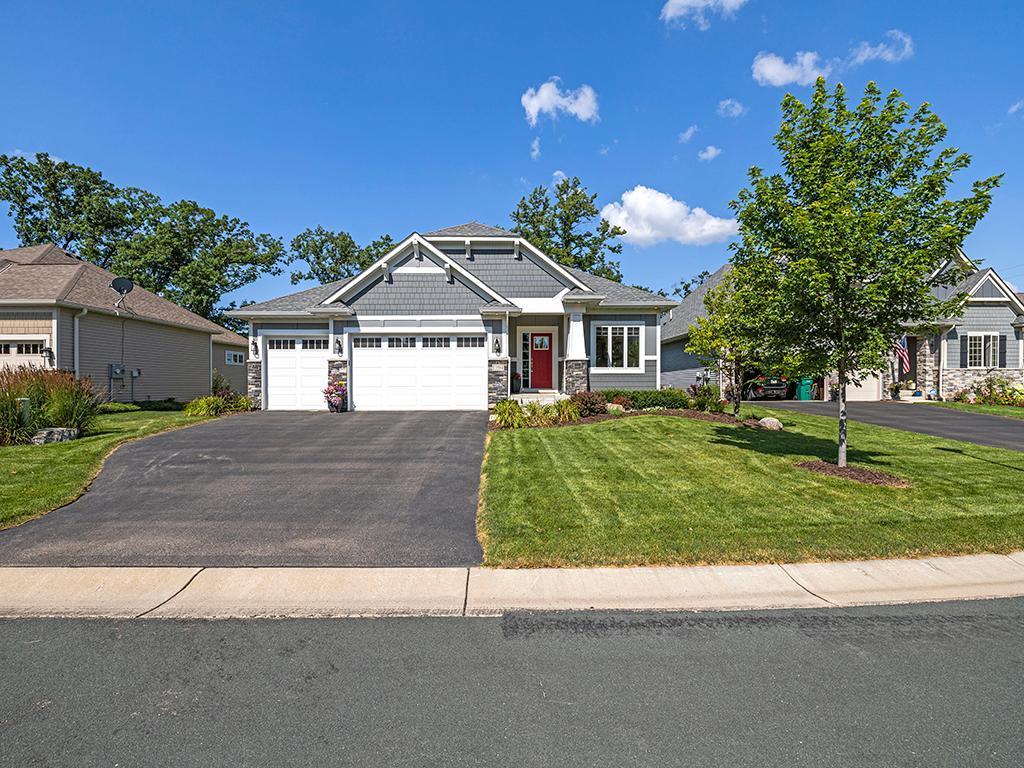13584 KENSINGTON AVENUE
13584 Kensington Avenue, Prior Lake, 55372, MN
-
Price: $735,000
-
Status type: For Sale
-
City: Prior Lake
-
Neighborhood: Haven Rdg 1st Add
Bedrooms: 3
Property Size :3042
-
Listing Agent: NST25792,NST92545
-
Property type : Single Family Residence
-
Zip code: 55372
-
Street: 13584 Kensington Avenue
-
Street: 13584 Kensington Avenue
Bathrooms: 3
Year: 2019
Listing Brokerage: Exp Realty, LLC.
FEATURES
- Range
- Refrigerator
- Washer
- Dryer
- Microwave
- Exhaust Fan
- Dishwasher
- Disposal
- Wall Oven
- Tankless Water Heater
- Stainless Steel Appliances
DETAILS
Welcome home to luxury one-level living at its finest. This open concept home has a beautifully appointed gourmet kitchen, large pantry and spacious living area that is perfect for an evening at home or entertaining the whole family. A large main level primary suite with luxury walk-in shower that you only find in a custom home rounds out the main level of this home. Step outside onto your upper-level deck to take in the stunning views. The fully finished lower level you will love the wet bar with granite counter tops, huge family room and custom patio. Down the hallway you will find two additional bedrooms, full bath, and bonus room perfect for a workout space or for more storage. This home has a beautifully landscaped back yard with a custom patio that is perfect for an outdoor meal or a summer night bonfire. Take a stroll down to the walking path for up-close pond views while you take a quick loop around the neighborhood. This home truly has is all!
INTERIOR
Bedrooms: 3
Fin ft² / Living Area: 3042 ft²
Below Ground Living: 1326ft²
Bathrooms: 3
Above Ground Living: 1716ft²
-
Basement Details: Drain Tiled, Finished, Concrete, Sump Pump, Walkout,
Appliances Included:
-
- Range
- Refrigerator
- Washer
- Dryer
- Microwave
- Exhaust Fan
- Dishwasher
- Disposal
- Wall Oven
- Tankless Water Heater
- Stainless Steel Appliances
EXTERIOR
Air Conditioning: Central Air
Garage Spaces: 3
Construction Materials: N/A
Foundation Size: 1716ft²
Unit Amenities:
-
- Patio
- Kitchen Window
- Hardwood Floors
- Ceiling Fan(s)
- Walk-In Closet
- Kitchen Center Island
- French Doors
- Wet Bar
- Main Floor Primary Bedroom
Heating System:
-
- Forced Air
ROOMS
| Main | Size | ft² |
|---|---|---|
| Living Room | 16 x 19 | 256 ft² |
| Dining Room | 16 x 11 | 256 ft² |
| Kitchen | 16 x 9 | 256 ft² |
| Bedroom 1 | 13 x 15 | 169 ft² |
| Office | 11 x 12 | 121 ft² |
| Lower | Size | ft² |
|---|---|---|
| Bedroom 2 | 16 x 11 | 256 ft² |
| Bedroom 3 | 16 x 11 | 256 ft² |
| Family Room | 25 x 19 | 625 ft² |
| Bonus Room | 7 x 11 | 49 ft² |
LOT
Acres: N/A
Lot Size Dim.: 71 x 176 x 70 x 166
Longitude: 44.7528
Latitude: -93.4001
Zoning: Residential-Single Family
FINANCIAL & TAXES
Tax year: 2024
Tax annual amount: $6,642
MISCELLANEOUS
Fuel System: N/A
Sewer System: City Sewer/Connected
Water System: City Water/Connected
ADITIONAL INFORMATION
MLS#: NST7644070
Listing Brokerage: Exp Realty, LLC.

ID: 3359813
Published: September 03, 2024
Last Update: September 03, 2024
Views: 51
































































