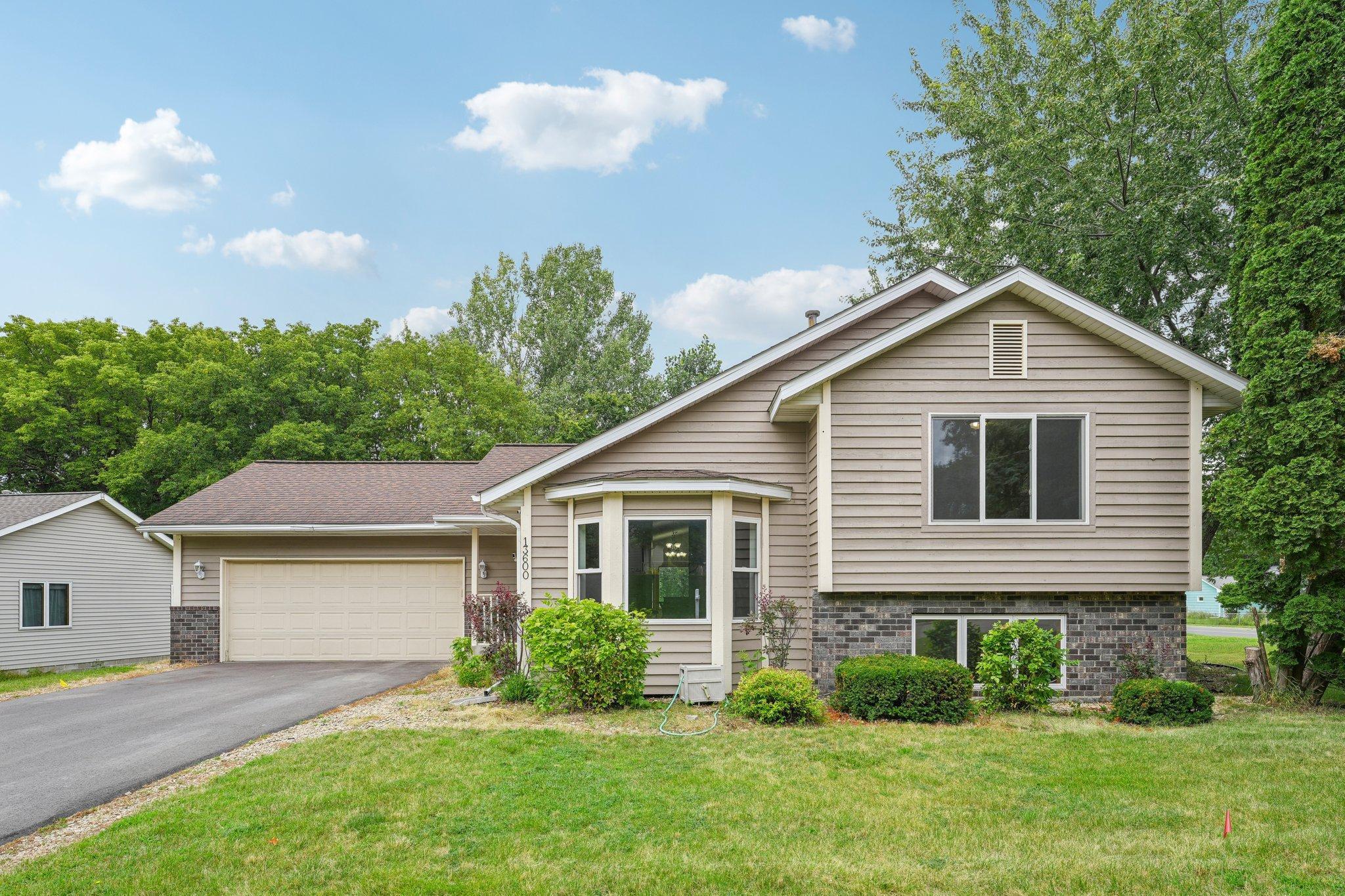13600 BRYANT PLACE
13600 Bryant Place, Burnsville, 55337, MN
-
Price: $415,000
-
Status type: For Sale
-
City: Burnsville
-
Neighborhood: Colonial Hills 2nd Add
Bedrooms: 4
Property Size :2120
-
Listing Agent: NST1000540,NST222911
-
Property type : Single Family Residence
-
Zip code: 55337
-
Street: 13600 Bryant Place
-
Street: 13600 Bryant Place
Bathrooms: 3
Year: 1989
Listing Brokerage: Jason Mitchell Real Estate Minnesota
FEATURES
- Range
- Refrigerator
- Washer
- Dryer
- Microwave
- Exhaust Fan
- Dishwasher
- Disposal
- Cooktop
DETAILS
Welcome to your dream home! This spacious 4-bedroom, 3-bathroom residence offers the perfect blend of comfort and style. The open-concept kitchen and dining area is a true highlight, featuring modern finishes and ample space for entertaining. Enjoy two generous living areas that provide flexibility and room for relaxation. The home is located on a large corner lot in a cul-de-sac, featuring a walk-out basement, freshly painted interiors, and a new driveway. With plenty of outdoor space for gatherings and play, this Burnsville gem is ready to become your next home sweet home.
INTERIOR
Bedrooms: 4
Fin ft² / Living Area: 2120 ft²
Below Ground Living: 700ft²
Bathrooms: 3
Above Ground Living: 1420ft²
-
Basement Details: Finished, Walkout,
Appliances Included:
-
- Range
- Refrigerator
- Washer
- Dryer
- Microwave
- Exhaust Fan
- Dishwasher
- Disposal
- Cooktop
EXTERIOR
Air Conditioning: Central Air
Garage Spaces: 2
Construction Materials: N/A
Foundation Size: 1420ft²
Unit Amenities:
-
- Kitchen Window
- Deck
- Vaulted Ceiling(s)
Heating System:
-
- Forced Air
ROOMS
| Main | Size | ft² |
|---|---|---|
| Living Room | 17x13 | 289 ft² |
| Dining Room | 14x13 | 196 ft² |
| Kitchen | 14x13 | 196 ft² |
| Lower | Size | ft² |
|---|---|---|
| Family Room | 17x13 | 289 ft² |
| Bedroom 4 | 12x12 | 144 ft² |
| Upper | Size | ft² |
|---|---|---|
| Bedroom 1 | 15x13 | 225 ft² |
| Bedroom 2 | 14x10 | 196 ft² |
| Bedroom 3 | 13x11 | 169 ft² |
LOT
Acres: N/A
Lot Size Dim.: 103x113x129
Longitude: 44.7572
Latitude: -93.2915
Zoning: Residential-Single Family
FINANCIAL & TAXES
Tax year: 2023
Tax annual amount: $3,634
MISCELLANEOUS
Fuel System: N/A
Sewer System: City Sewer/Connected
Water System: City Water/Connected
ADITIONAL INFORMATION
MLS#: NST7597521
Listing Brokerage: Jason Mitchell Real Estate Minnesota

ID: 3228265
Published: August 01, 2024
Last Update: August 01, 2024
Views: 16






