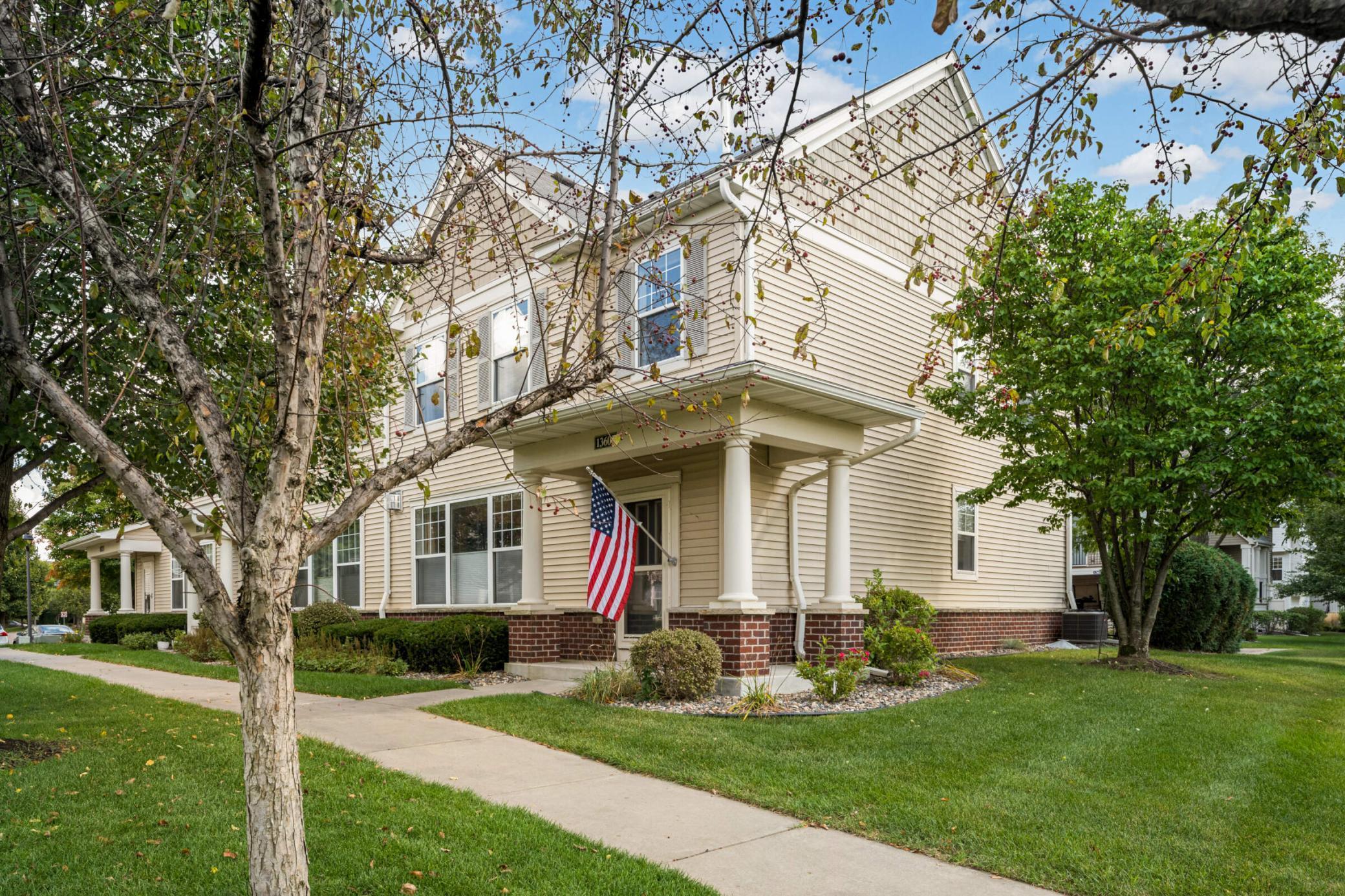13605 BRICK PATH
13605 Brick Path, Rosemount, 55068, MN
-
Price: $329,900
-
Status type: For Sale
-
City: Rosemount
-
Neighborhood: Harmony Add
Bedrooms: 3
Property Size :1612
-
Listing Agent: NST16442,NST50003
-
Property type : Townhouse Side x Side
-
Zip code: 55068
-
Street: 13605 Brick Path
-
Street: 13605 Brick Path
Bathrooms: 3
Year: 2006
Listing Brokerage: Edina Realty, Inc.
FEATURES
- Range
- Refrigerator
- Washer
- Dryer
- Microwave
- Dishwasher
DETAILS
Welcome to this beautifully updated end-unit townhome in Harmony Village, where comfort meets convenience. Step inside to discover beautiful hardwood floors throughout. The living room offers tons of sunlight and a gas fireplace with a stone surround. The large kitchen has tons of cabinet space, granite counter tops with peninsula, tiled backsplash and top of the line stainless steel appliances. The primary suite has a walk-in closet and spa-like ceramic tiled bathroom with large walk is shower. You will also find two other bedrooms and another updated ceramic tiled bath. There is a patio for relaxing along with a nice sized two car garage. The home has recent updates including new furnace & AC, water softener, stainless steel appliance and updated recessed lighting throughout. Just steps away is the clubhouse that has a workout room, party room and outdoor swimming pool. This townhome offers a perfect blend of style and functionality in a sought-after community. Don't miss the chance to make it yours!
INTERIOR
Bedrooms: 3
Fin ft² / Living Area: 1612 ft²
Below Ground Living: N/A
Bathrooms: 3
Above Ground Living: 1612ft²
-
Basement Details: None,
Appliances Included:
-
- Range
- Refrigerator
- Washer
- Dryer
- Microwave
- Dishwasher
EXTERIOR
Air Conditioning: Central Air
Garage Spaces: 2
Construction Materials: N/A
Foundation Size: 926ft²
Unit Amenities:
-
- Patio
- Kitchen Window
- Hardwood Floors
- Washer/Dryer Hookup
- Primary Bedroom Walk-In Closet
Heating System:
-
- Forced Air
ROOMS
| Main | Size | ft² |
|---|---|---|
| Living Room | 16x13 | 256 ft² |
| Dining Room | 14x9 | 196 ft² |
| Kitchen | 13x11 | 169 ft² |
| Patio | 12x8 | 144 ft² |
| Foyer | 6x4 | 36 ft² |
| Upper | Size | ft² |
|---|---|---|
| Bedroom 1 | 16x12 | 256 ft² |
| Bedroom 2 | 13x11 | 169 ft² |
| Bedroom 3 | 12x12 | 144 ft² |
LOT
Acres: N/A
Lot Size Dim.: common
Longitude: 44.7535
Latitude: -93.1191
Zoning: Residential-Single Family
FINANCIAL & TAXES
Tax year: 2024
Tax annual amount: $2,966
MISCELLANEOUS
Fuel System: N/A
Sewer System: City Sewer/Connected
Water System: City Water/Connected
ADITIONAL INFORMATION
MLS#: NST7648765
Listing Brokerage: Edina Realty, Inc.

ID: 3418833
Published: September 19, 2024
Last Update: September 19, 2024
Views: 1






