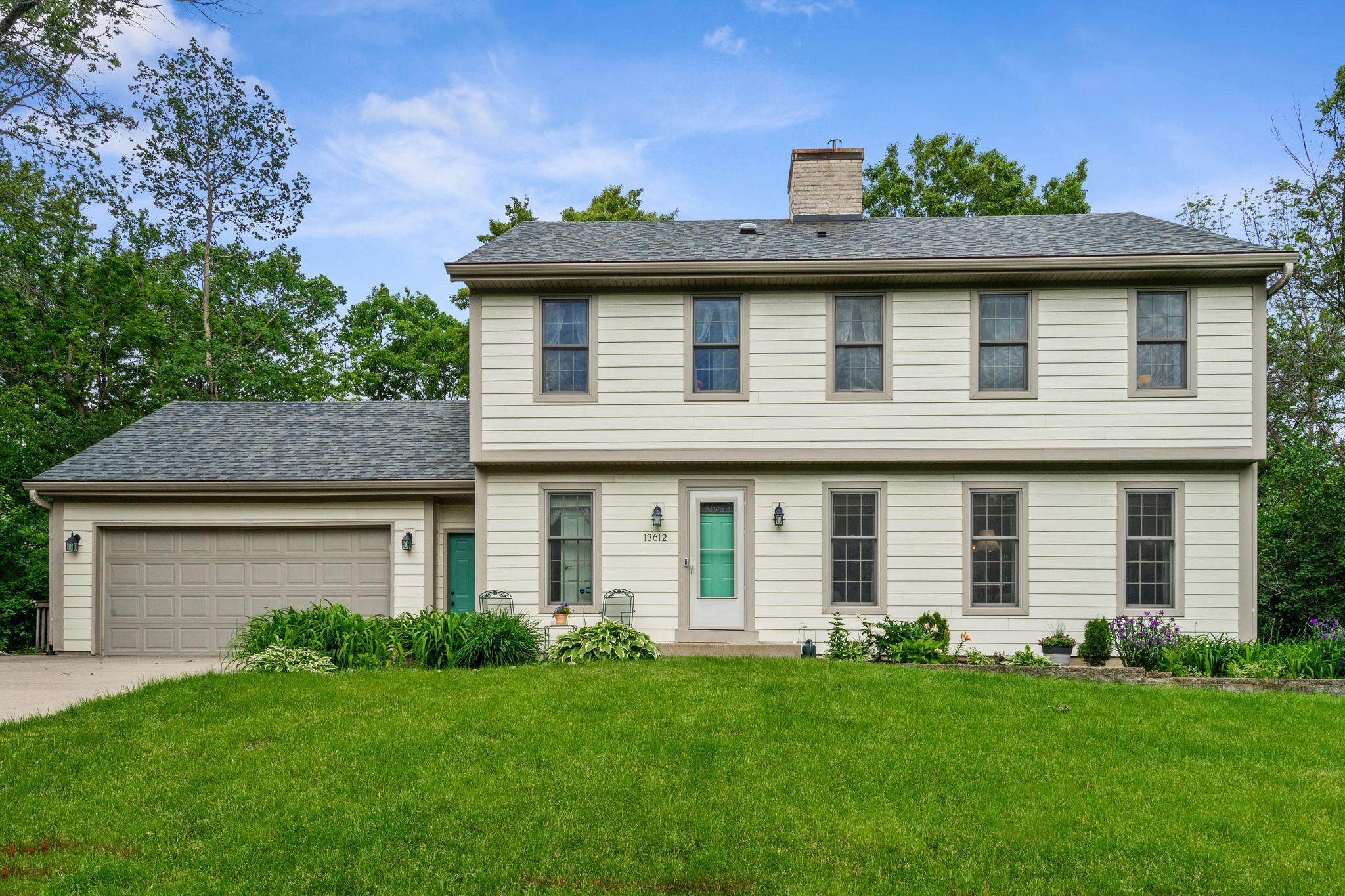13612 4TH AVENUE
13612 4th Avenue, Burnsville, 55337, MN
-
Price: $500,000
-
Status type: For Sale
-
City: Burnsville
-
Neighborhood: Brandywine
Bedrooms: 4
Property Size :3046
-
Listing Agent: NST26146,NST98589
-
Property type : Single Family Residence
-
Zip code: 55337
-
Street: 13612 4th Avenue
-
Street: 13612 4th Avenue
Bathrooms: 5
Year: 1980
Listing Brokerage: Exp Realty, LLC.
FEATURES
- Range
- Refrigerator
- Microwave
- Dishwasher
- Water Softener Owned
- Disposal
- Cooktop
- Air-To-Air Exchanger
DETAILS
Nestled in the heart of coveted Brandywine, this stately home exudes elegance and comfort. Encapsulated in a private wooded lot, find your quiet peaceful haven. Pride of ownership is evident throughout this spacious abode, boasting bright and airy living areas that create a warm & inviting atmosphere. Step inside to discover a harmonious blend of classic charm and modern updates. Move in and enjoy granite countertops, spacious walk-out LL, multiple outdoor spaces to entertain, an office/in-law suite on the main level, 4 bedrooms on the upper level, workshop, heated garage with epoxy floors. There's ample storage space throughout the home. Brand new LP siding and Roof '24! Enjoy outdoor living at its finest on your private deck or patios, lots of greenspace for yard games/entertaining. Ideal location close to local dining, shopping, entertainment, and travel. Meticulously maintained with obvious pride in home ownership. Don't miss this amazing opportunity to make this your dream home!
INTERIOR
Bedrooms: 4
Fin ft² / Living Area: 3046 ft²
Below Ground Living: 690ft²
Bathrooms: 5
Above Ground Living: 2356ft²
-
Basement Details: Block, Daylight/Lookout Windows, Finished, Full, Walkout,
Appliances Included:
-
- Range
- Refrigerator
- Microwave
- Dishwasher
- Water Softener Owned
- Disposal
- Cooktop
- Air-To-Air Exchanger
EXTERIOR
Air Conditioning: Central Air
Garage Spaces: 3
Construction Materials: N/A
Foundation Size: 1080ft²
Unit Amenities:
-
- Patio
- Kitchen Window
- Deck
- Natural Woodwork
- Hardwood Floors
- Ceiling Fan(s)
- Walk-In Closet
- Washer/Dryer Hookup
- Security System
- Skylight
- Tile Floors
Heating System:
-
- Forced Air
ROOMS
| Main | Size | ft² |
|---|---|---|
| Living Room | 20x13 | 400 ft² |
| Dining Room | 13x13 | 169 ft² |
| Kitchen | 13x11 | 169 ft² |
| Informal Dining Room | 13x11 | 169 ft² |
| Office | 16x10 | 256 ft² |
| Flex Room | 14x10 | 196 ft² |
| Deck | 23x10 | 529 ft² |
| Lower | Size | ft² |
|---|---|---|
| Family Room | 40x13 | 1600 ft² |
| Hobby Room | 20x13 | 400 ft² |
| Laundry | 8x7 | 64 ft² |
| Upper | Size | ft² |
|---|---|---|
| Bedroom 1 | 20x16 | 400 ft² |
| Bedroom 2 | 14x12 | 196 ft² |
| Bedroom 3 | 13x13 | 169 ft² |
| Bedroom 4 | 13x12 | 169 ft² |
LOT
Acres: N/A
Lot Size Dim.: 103x241x178x30
Longitude: 44.7571
Latitude: -93.2715
Zoning: Residential-Single Family
FINANCIAL & TAXES
Tax year: 2024
Tax annual amount: $4,454
MISCELLANEOUS
Fuel System: N/A
Sewer System: City Sewer/Connected
Water System: City Water/Connected
ADITIONAL INFORMATION
MLS#: NST7600749
Listing Brokerage: Exp Realty, LLC.

ID: 3027771
Published: June 08, 2024
Last Update: June 08, 2024
Views: 35






