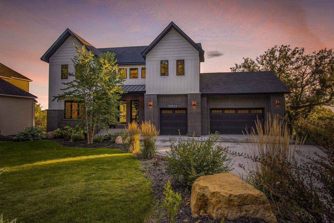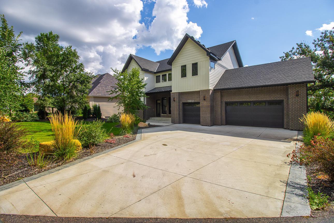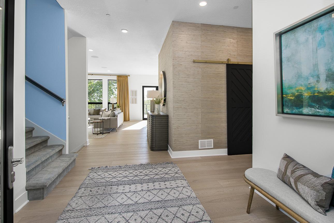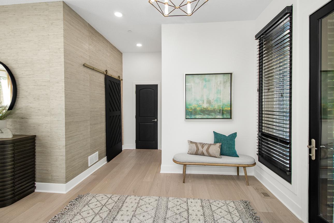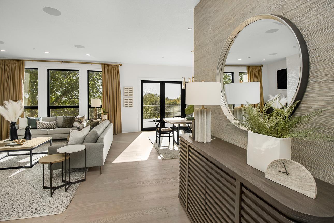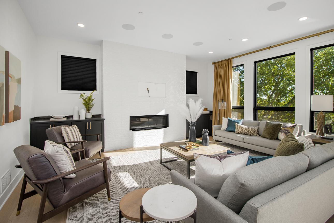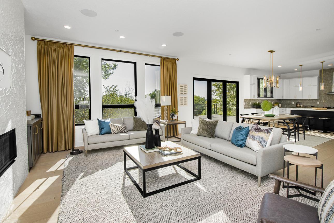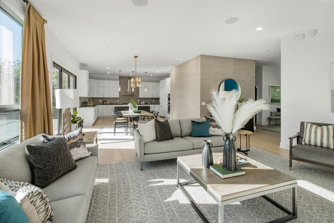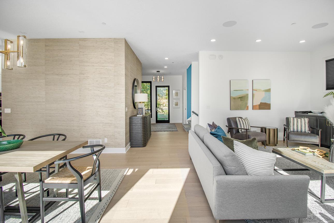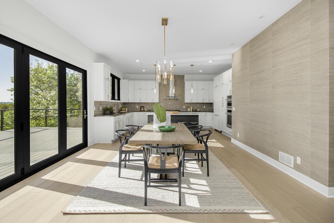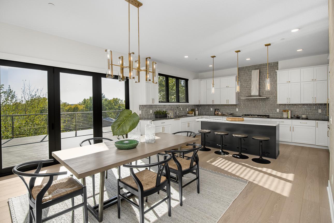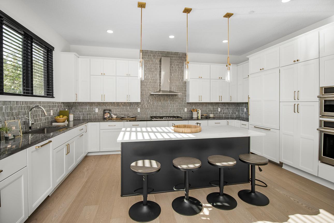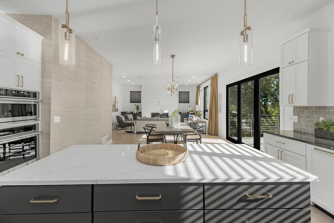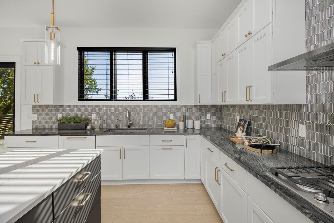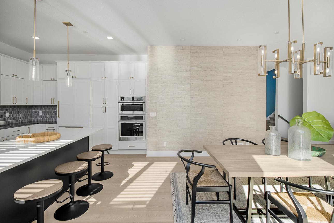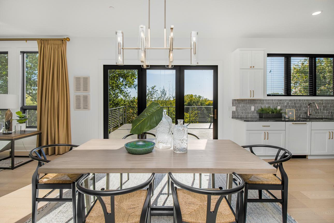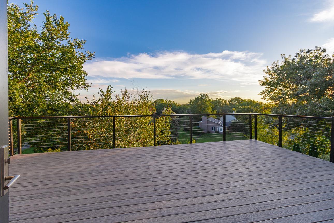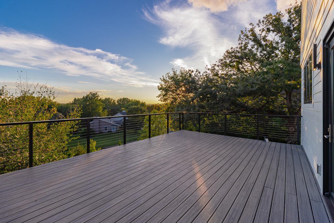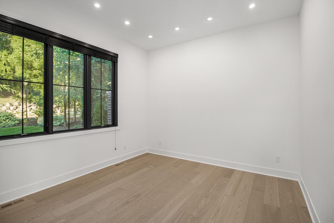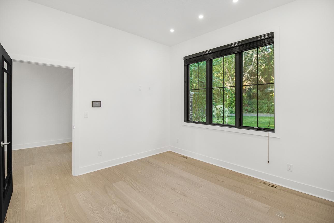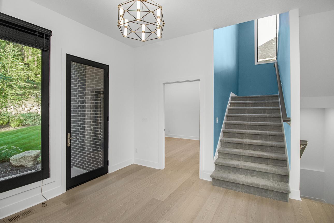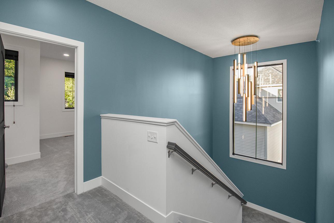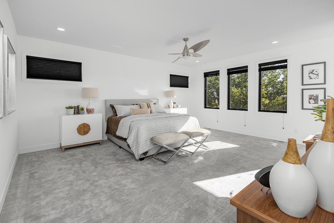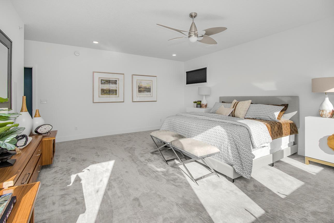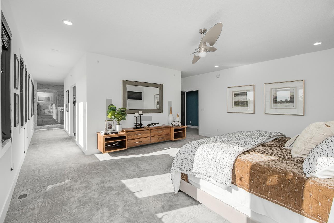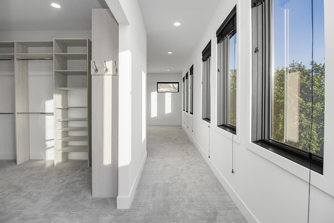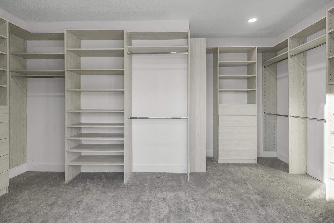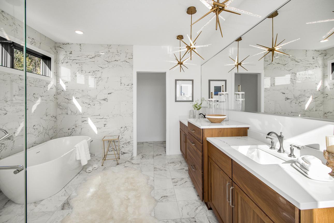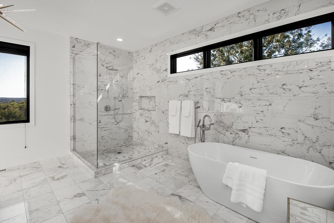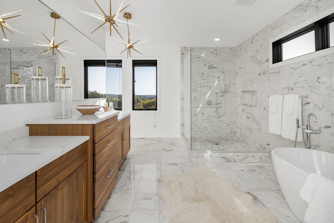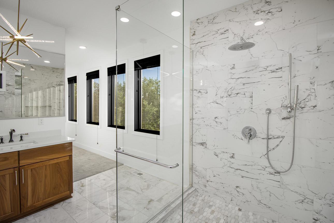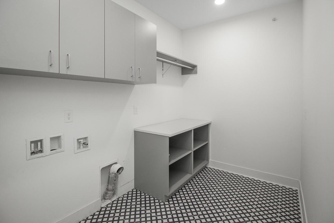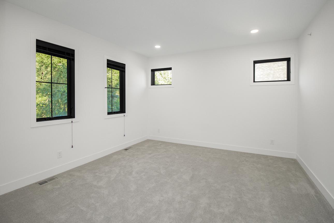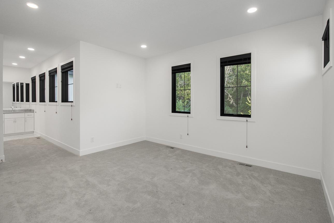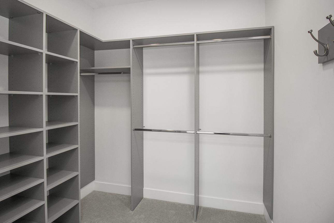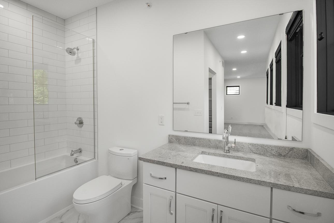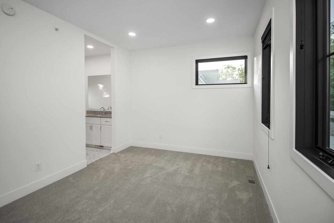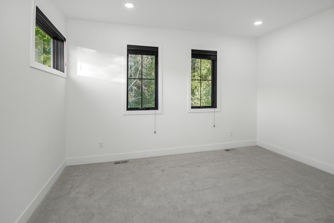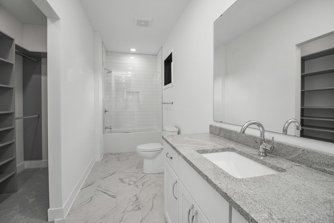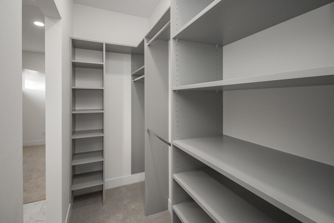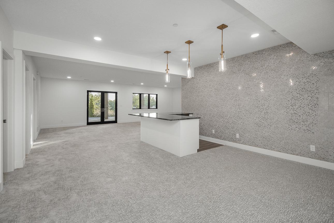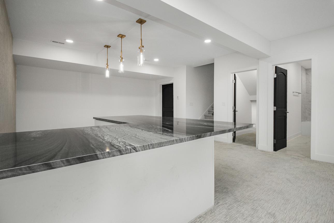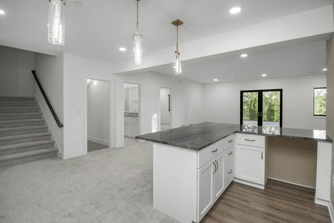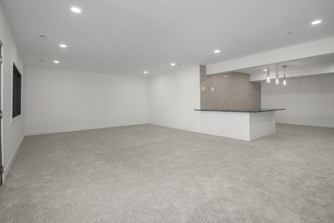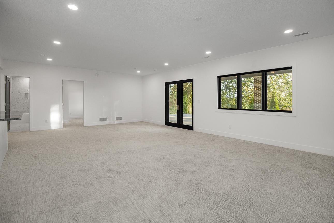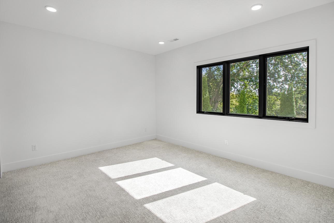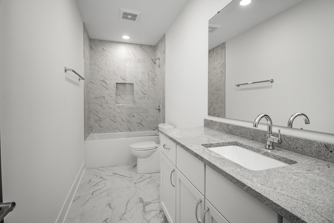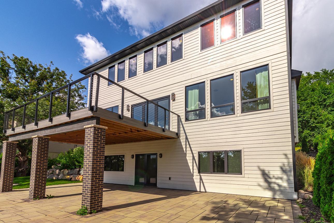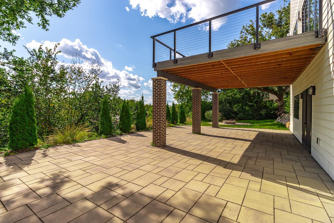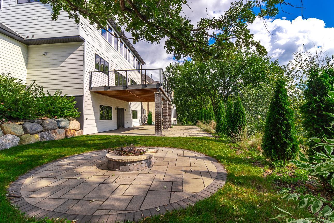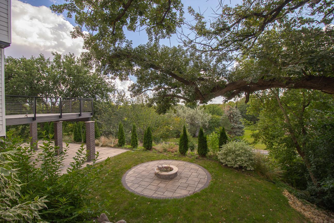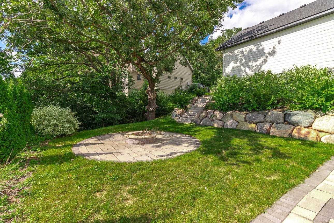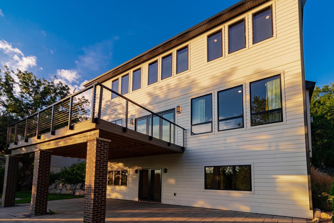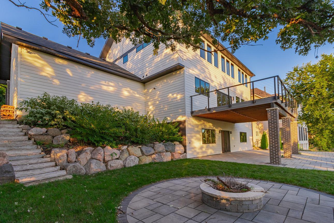13612 SUNSET HILL DRIVE
13612 Sunset Hill Drive, Burnsville, 55337, MN
-
Price: $869,900
-
Status type: For Sale
-
City: Burnsville
-
Neighborhood: Sunset Hill 2nd
Bedrooms: 4
Property Size :4717
-
Listing Agent: NST26853,NST115509
-
Property type : Single Family Residence
-
Zip code: 55337
-
Street: 13612 Sunset Hill Drive
-
Street: 13612 Sunset Hill Drive
Bathrooms: 5
Year: 2020
Listing Brokerage: Dwell Realty Group LLC
FEATURES
- Refrigerator
- Microwave
- Exhaust Fan
- Dishwasher
- Water Softener Owned
- Disposal
- Cooktop
- Wall Oven
- Air-To-Air Exchanger
- Gas Water Heater
DETAILS
Experience unparalleled elegance in this architectural gem, where master craftsmanship meets high-end finishes and ultra-energy efficiency. This stunning two-story residence boasts an expansive open-concept design, illuminated by oversized windows that flood the space with natural light. Ascend to the upper level, where you’ll find three beautifully appointed bedrooms, complemented by a conveniently located laundry room. The primary suite is a serene sanctuary, perfect for unwinding after a long day. It features a luxurious private bathroom complete with an opulent stone shower, a separate soaking tub, and a generously sized walk-in closet that redefines sophistication. The lower level serves as an entertainer’s paradise, seamlessly connecting to a picturesque backyard patio designed for gatherings and celebrations. Nestled atop a scenic hill, the home offers breathtaking views from a spacious deck, ideal for savoring sunset moments. Crafted with the utmost attention to detail, this residence includes 98% efficiency spray foam insulation, exquisite Italian marble and tile finishes, and premium Marvin doors and windows. Culinary enthusiasts will appreciate the state-of-the-art GE appliances and a built-in Thermador refrigerator. For added luxury, heated floors grace the garage, basement, and master bathroom, while collapsing sliding doors blur the lines between indoor and outdoor living. Complete with over $20,000 worth of Bowers & Wilkins built-in speakers in the primary bedroom and main level living area, this home is the epitome of modern luxury. Welcome to your dream oasis, where every detail has been thoughtfully curated for an unparalleled lifestyle.
INTERIOR
Bedrooms: 4
Fin ft² / Living Area: 4717 ft²
Below Ground Living: 1370ft²
Bathrooms: 5
Above Ground Living: 3347ft²
-
Basement Details: Daylight/Lookout Windows, Egress Window(s), Finished, Full, Walkout,
Appliances Included:
-
- Refrigerator
- Microwave
- Exhaust Fan
- Dishwasher
- Water Softener Owned
- Disposal
- Cooktop
- Wall Oven
- Air-To-Air Exchanger
- Gas Water Heater
EXTERIOR
Air Conditioning: Central Air
Garage Spaces: 3
Construction Materials: N/A
Foundation Size: 1370ft²
Unit Amenities:
-
- Deck
- Hardwood Floors
- Ceiling Fan(s)
- Walk-In Closet
- Ethernet Wired
- Primary Bedroom Walk-In Closet
Heating System:
-
- Forced Air
ROOMS
| Main | Size | ft² |
|---|---|---|
| Living Room | 21x20 | 441 ft² |
| Dining Room | 16x11 | 256 ft² |
| Kitchen | 20x15 | 400 ft² |
| Study | 15x13 | 225 ft² |
| Mud Room | 10x11 | 100 ft² |
| Deck | 25x12 | 625 ft² |
| Upper | Size | ft² |
|---|---|---|
| Bedroom 1 | 31x20 | 961 ft² |
| Bedroom 2 | 15x14 | 225 ft² |
| Bedroom 3 | 15x15 | 225 ft² |
| Lower | Size | ft² |
|---|---|---|
| Bedroom 4 | 14.5x14 | 209.04 ft² |
| Family Room | 30x20 | 900 ft² |
| Bar/Wet Bar Room | 16x17 | 256 ft² |
LOT
Acres: N/A
Lot Size Dim.: 106x151x58x31x31x208
Longitude: 44.7568
Latitude: -93.3204
Zoning: Residential-Single Family
FINANCIAL & TAXES
Tax year: 2024
Tax annual amount: $7,956
MISCELLANEOUS
Fuel System: N/A
Sewer System: City Sewer/Connected
Water System: City Water/Connected
ADITIONAL INFORMATION
MLS#: NST7657442
Listing Brokerage: Dwell Realty Group LLC

ID: 3444074
Published: October 03, 2024
Last Update: October 03, 2024
Views: 33


