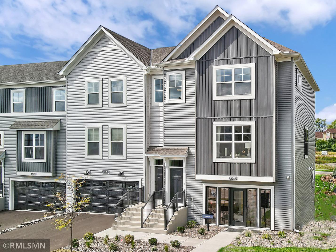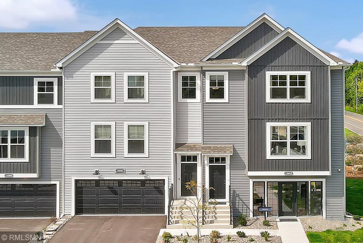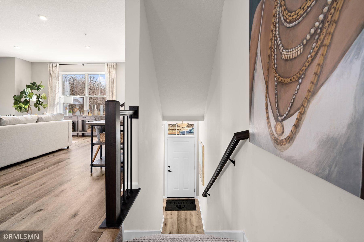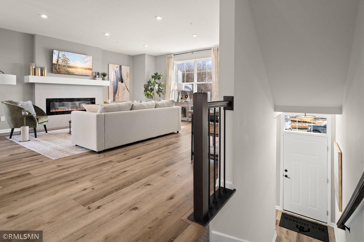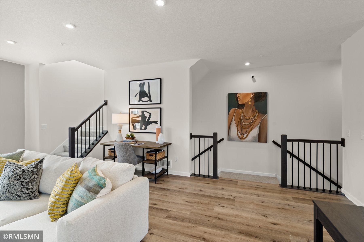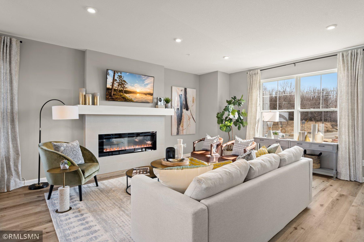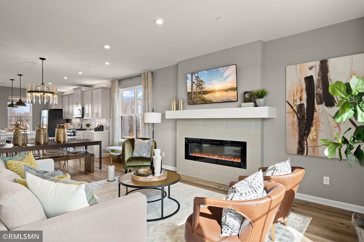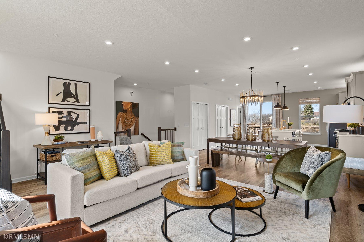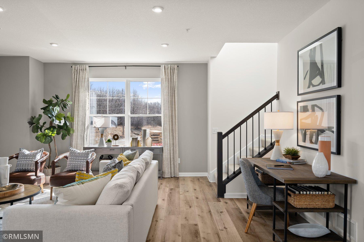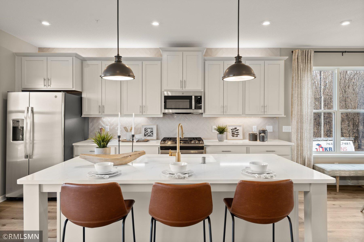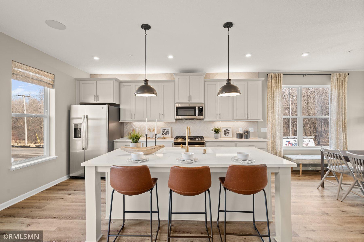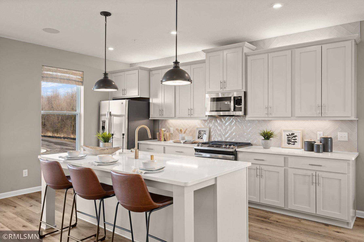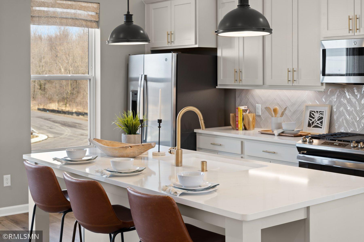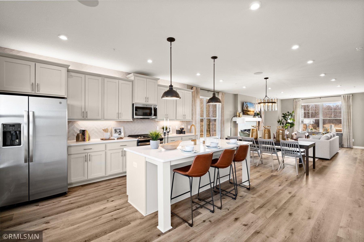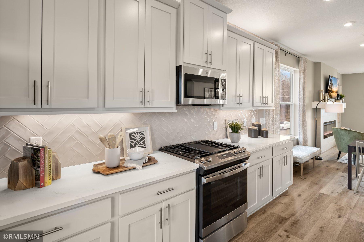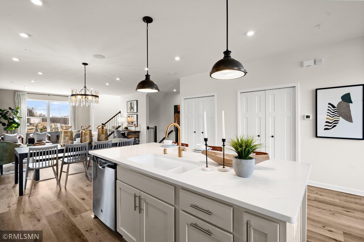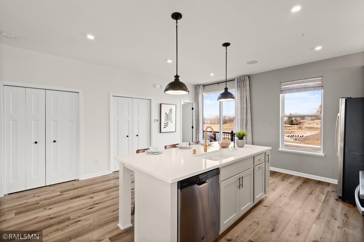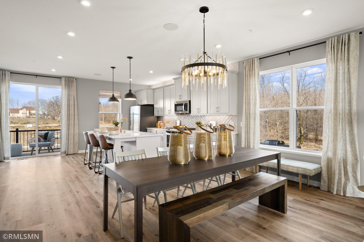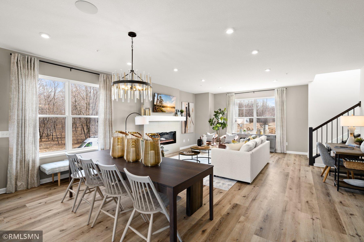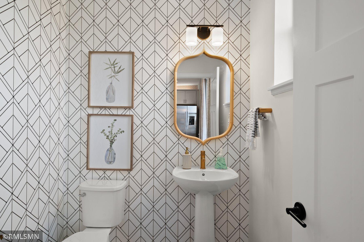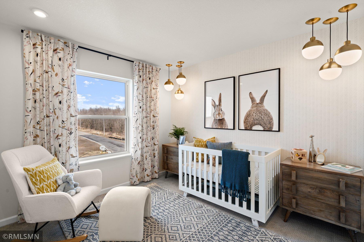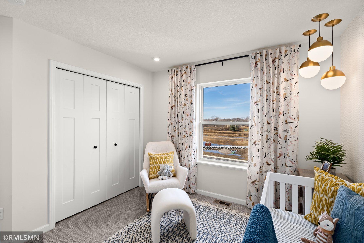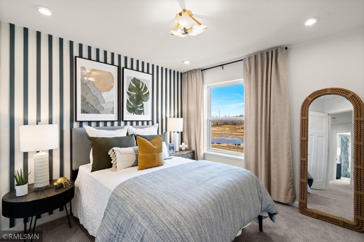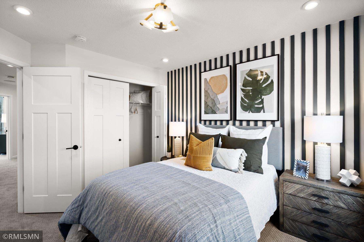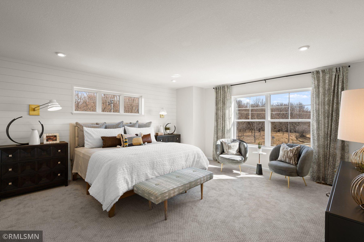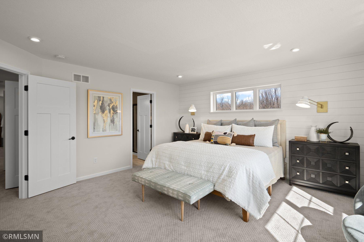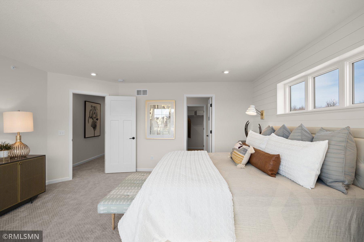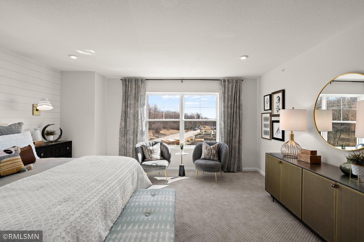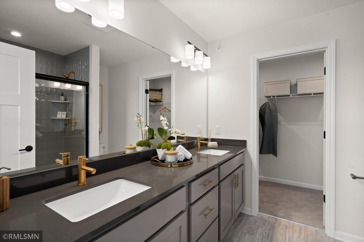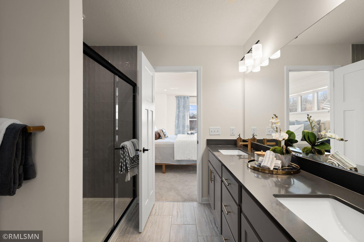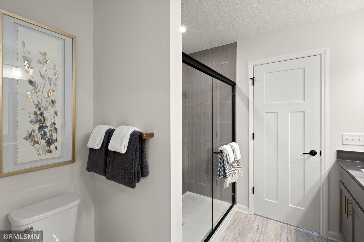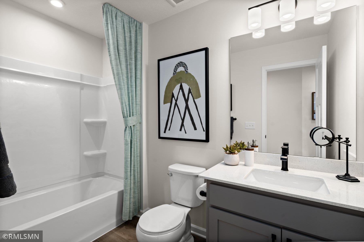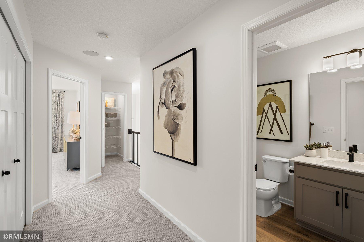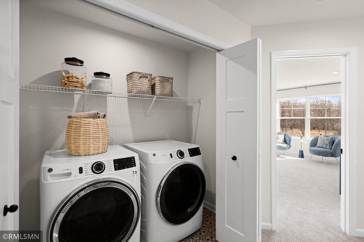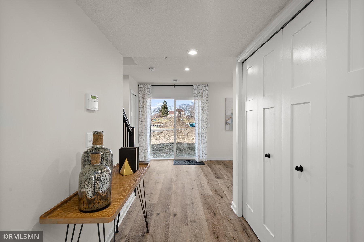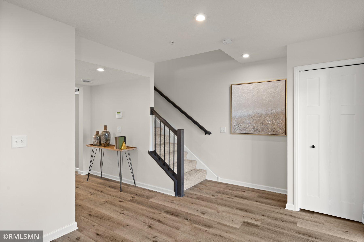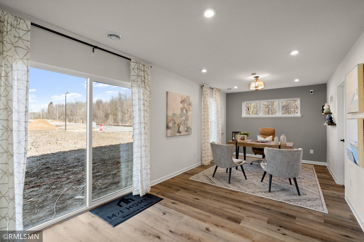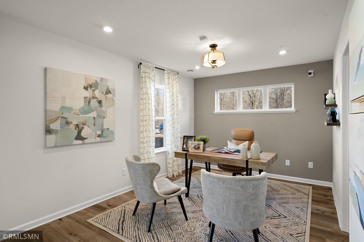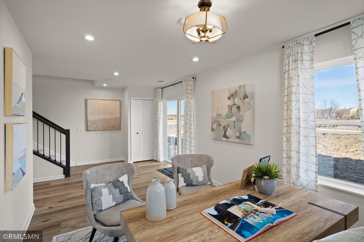13615 TERRITORIAL CIRCLE
13615 Territorial Circle, Maple Grove, 55369, MN
-
Price: $522,366
-
Status type: For Sale
-
City: Maple Grove
-
Neighborhood: The Cove At Elm Creek
Bedrooms: 3
Property Size :2346
-
Listing Agent: NST13437,NST92346
-
Property type : Townhouse Side x Side
-
Zip code: 55369
-
Street: 13615 Territorial Circle
-
Street: 13615 Territorial Circle
Bathrooms: 3
Year: 2021
Listing Brokerage: Hans Hagen Homes, Inc.
FEATURES
- Range
- Refrigerator
- Washer
- Dryer
- Microwave
- Dishwasher
- Disposal
- Humidifier
- Air-To-Air Exchanger
DETAILS
SAVANNA MODEL HOME - Tour the professionally decorated Savanna townhome model from our new Park Series. Featuring a finished lower level rec room, great for entertaining or a workout room, this home boasts modern touches throughout. The Savanna showcases a stunning open-concept layout with a sleek fireplace in the family room, creating a statement for this area. The spacious owner's en-suite features double sinks and a huge walk-in closet! A generously-sized deck off the kitchen area is perfect for entertaining. Visit this stunning townhome today!
INTERIOR
Bedrooms: 3
Fin ft² / Living Area: 2346 ft²
Below Ground Living: 542ft²
Bathrooms: 3
Above Ground Living: 1804ft²
-
Basement Details: Storage Space, Partially Finished, Walkout,
Appliances Included:
-
- Range
- Refrigerator
- Washer
- Dryer
- Microwave
- Dishwasher
- Disposal
- Humidifier
- Air-To-Air Exchanger
EXTERIOR
Air Conditioning: Central Air
Garage Spaces: 2
Construction Materials: N/A
Foundation Size: 870ft²
Unit Amenities:
-
- Kitchen Window
- Deck
- Walk-In Closet
- Washer/Dryer Hookup
- Kitchen Center Island
- Master Bedroom Walk-In Closet
Heating System:
-
- Forced Air
ROOMS
| Main | Size | ft² |
|---|---|---|
| Dining Room | 11x19 | 121 ft² |
| Family Room | 17x19 | 289 ft² |
| Kitchen | 16x17 | 256 ft² |
| Upper | Size | ft² |
|---|---|---|
| Bedroom 1 | 16x17 | 256 ft² |
| Bedroom 2 | 10x11 | 100 ft² |
| Bedroom 3 | 10x11 | 100 ft² |
| Lower | Size | ft² |
|---|---|---|
| Recreation Room | 10x13 | 100 ft² |
| Storage | 7x9 | 49 ft² |
LOT
Acres: N/A
Lot Size Dim.: 30X61
Longitude: 45.1389
Latitude: -93.4523
Zoning: Residential-Single Family
FINANCIAL & TAXES
Tax year: 2022
Tax annual amount: N/A
MISCELLANEOUS
Fuel System: N/A
Sewer System: City Sewer/Connected
Water System: City Water/Connected
ADITIONAL INFORMATION
MLS#: NST6224250
Listing Brokerage: Hans Hagen Homes, Inc.

ID: 892015
Published: June 22, 2022
Last Update: June 22, 2022
Views: 64


